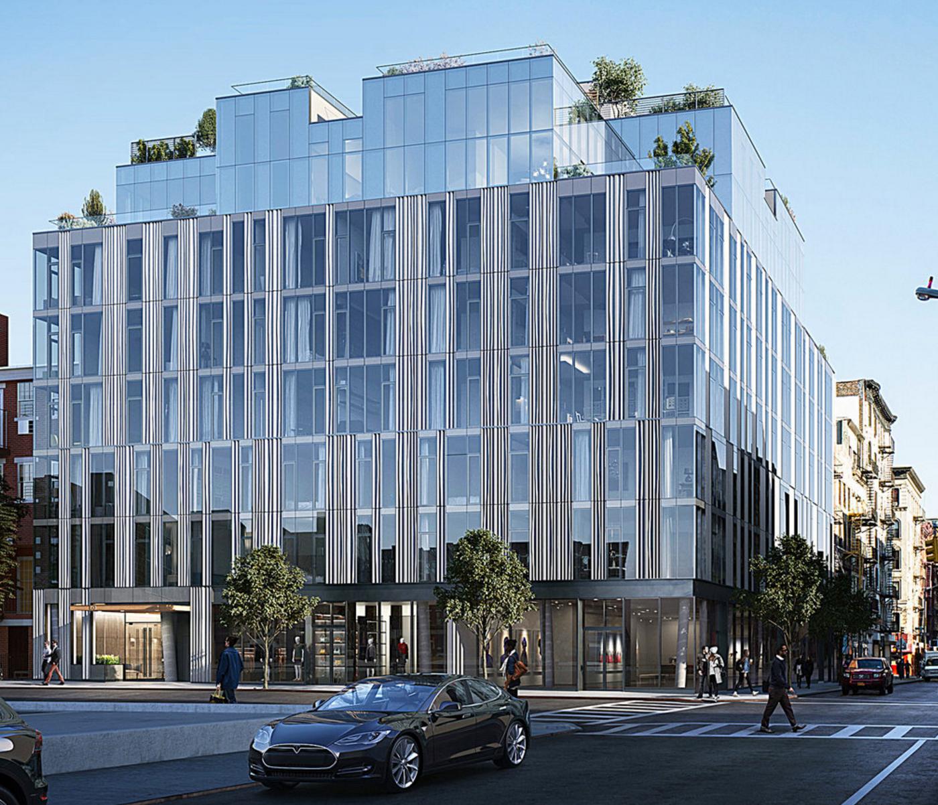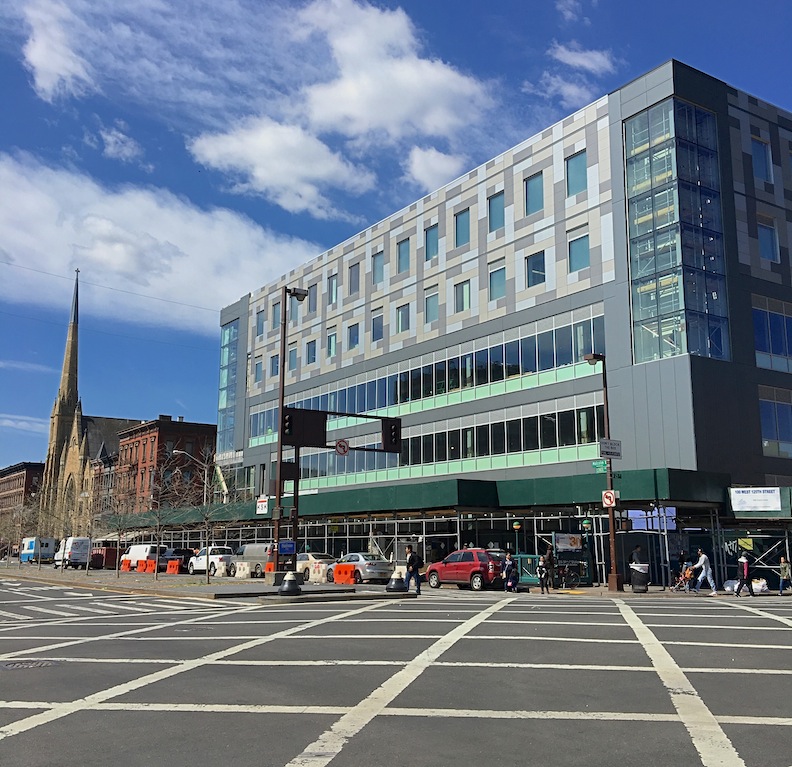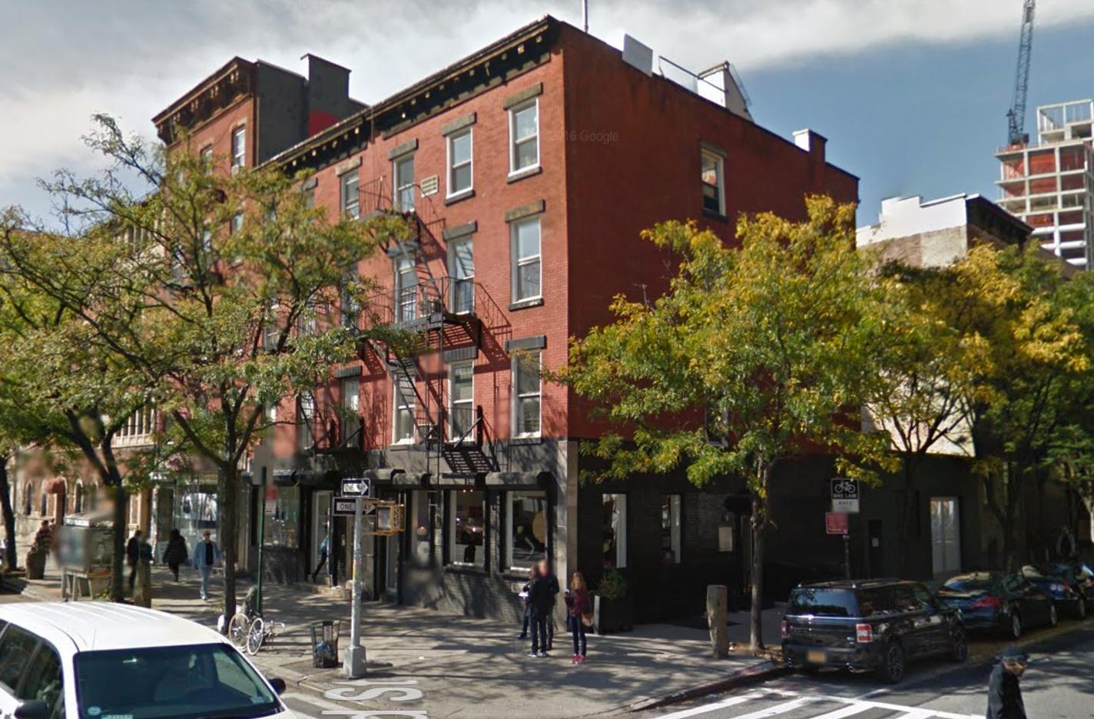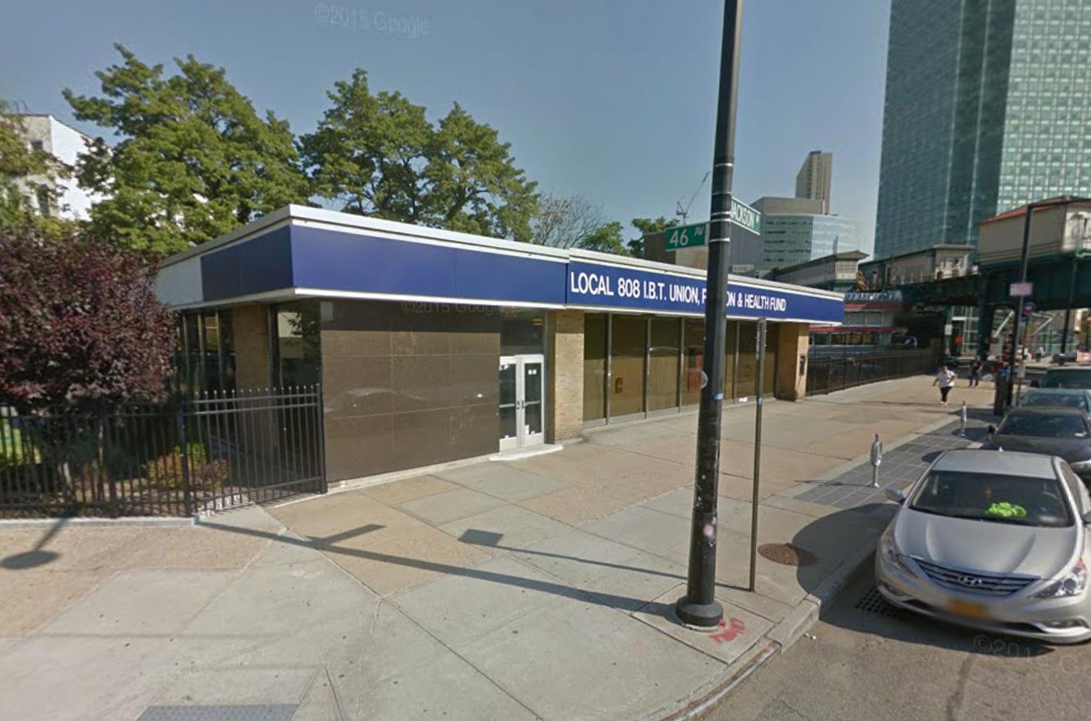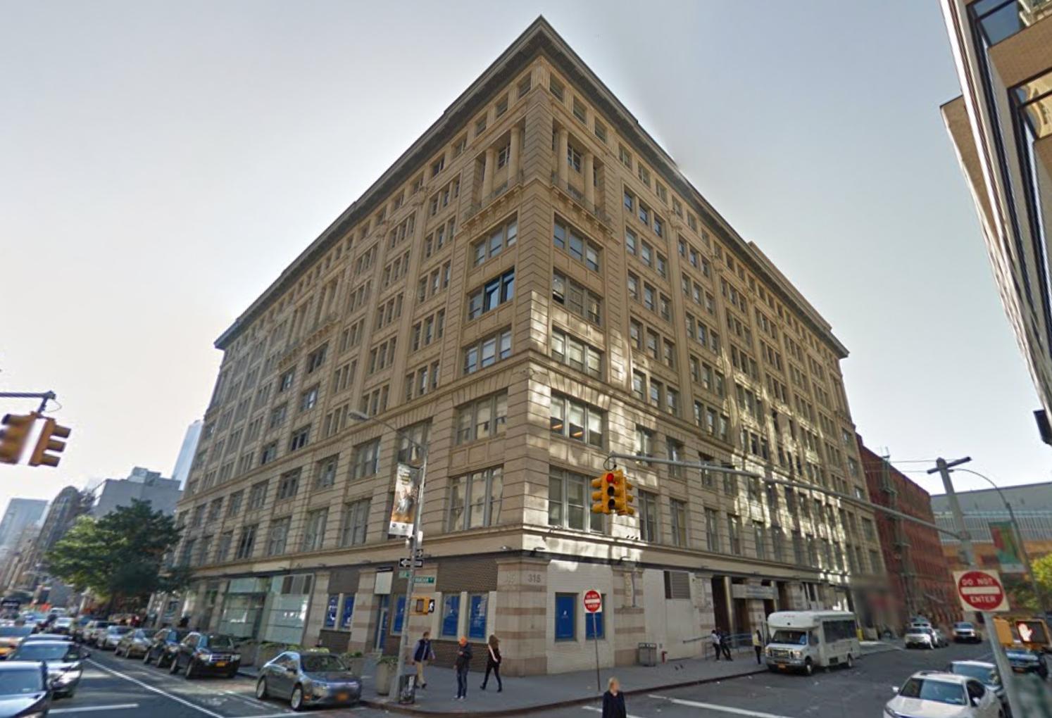Reveal for Seven-Story, 45-Unit Mixed-Use Project Planned at 150 Rivington Street, Lower East Side
Earlier this year, applications were filed to demolish the former Streit’s Matzo Factory to the ground floor. The developer wants to build a seven-story, 45-unit mixed-use building with 10,219 square feet of ground and cellar-level retail space from the remnants, at 148-154 Rivington Street, on the Lower East Side. Renderings of the project have now been revealed by the New York Times, which can also report that apartments will be condominiums with one- and two-bedroom configurations. The amount of retail space has also been increased to 13,000 square feet. Cogswell Lee Development (the development arm of Cogswell Realty) is the developer, and GLUCK+ is behind the design. Demolition of the factory is expected to commence in the coming weeks.

