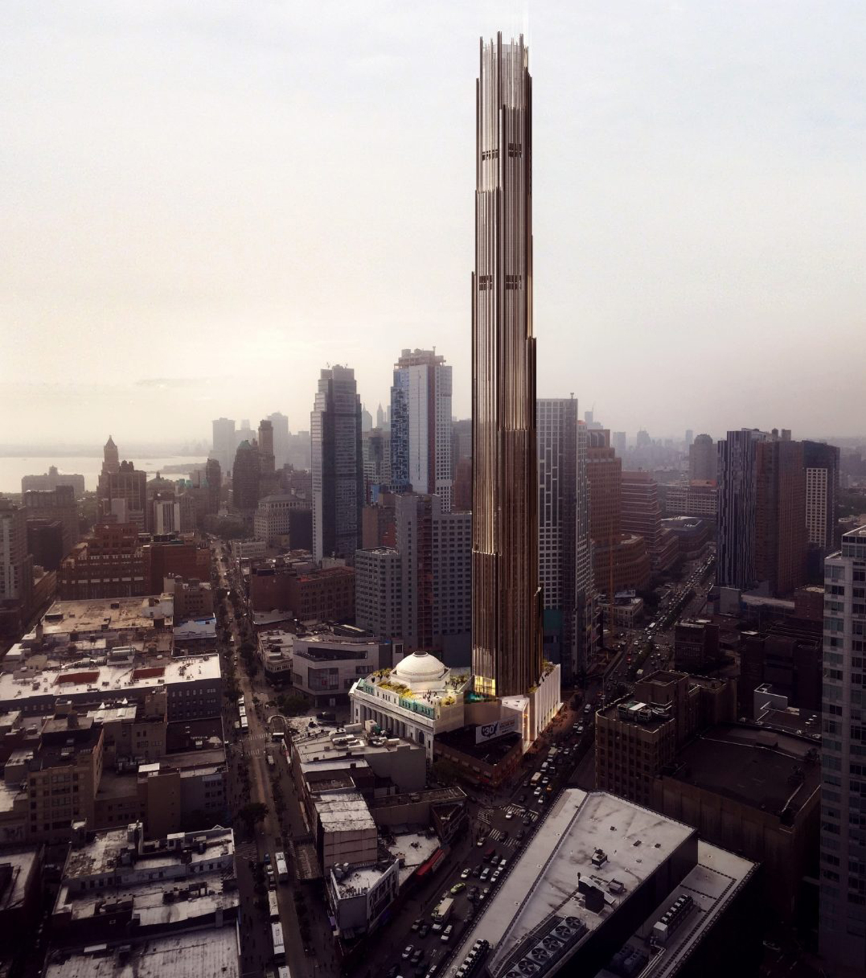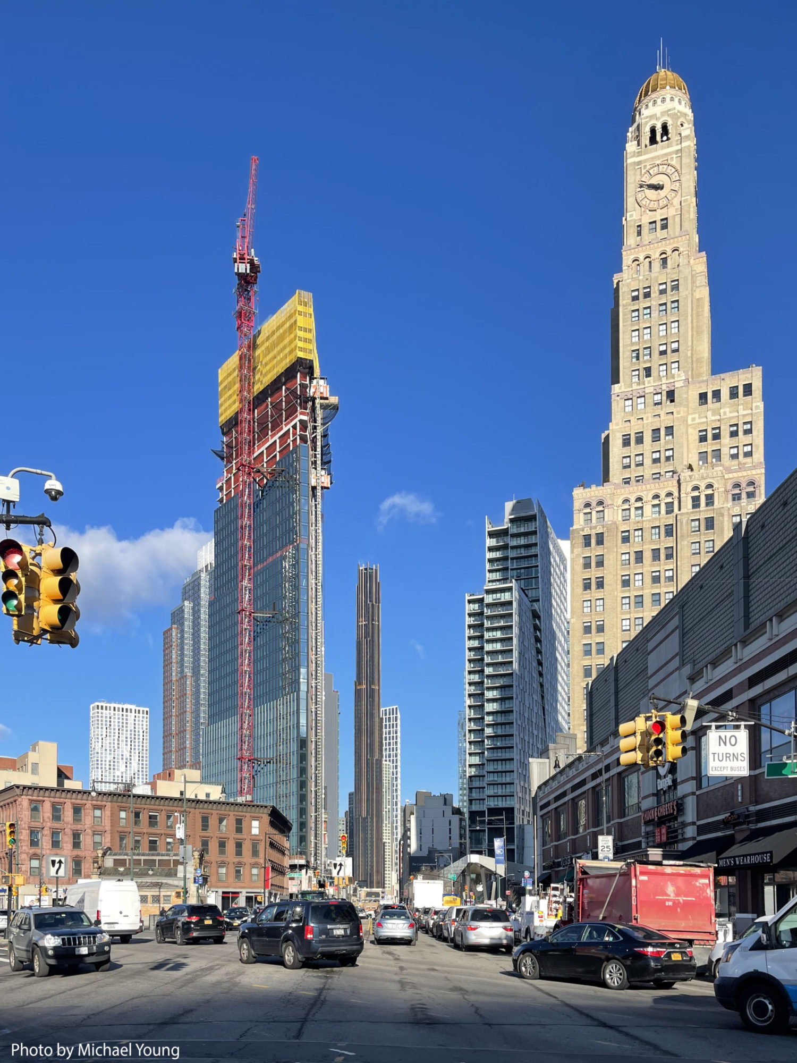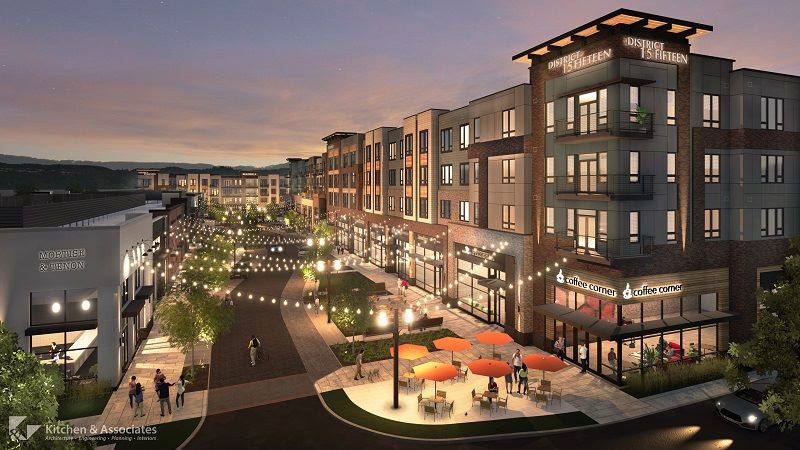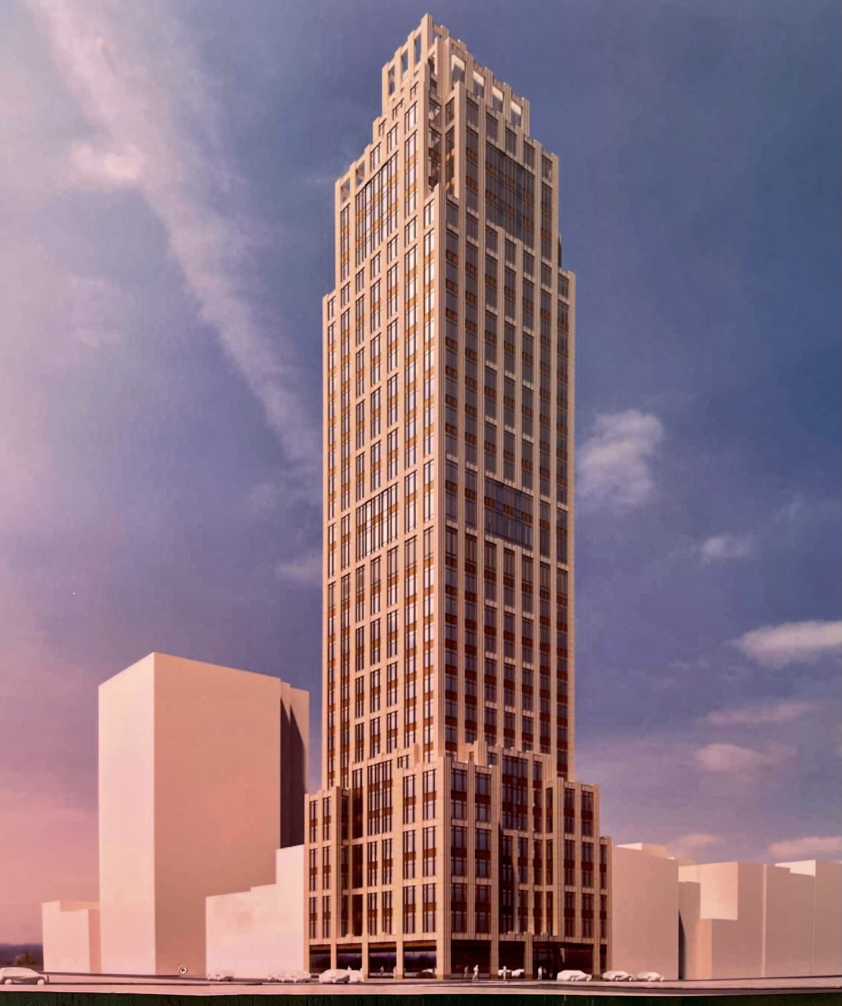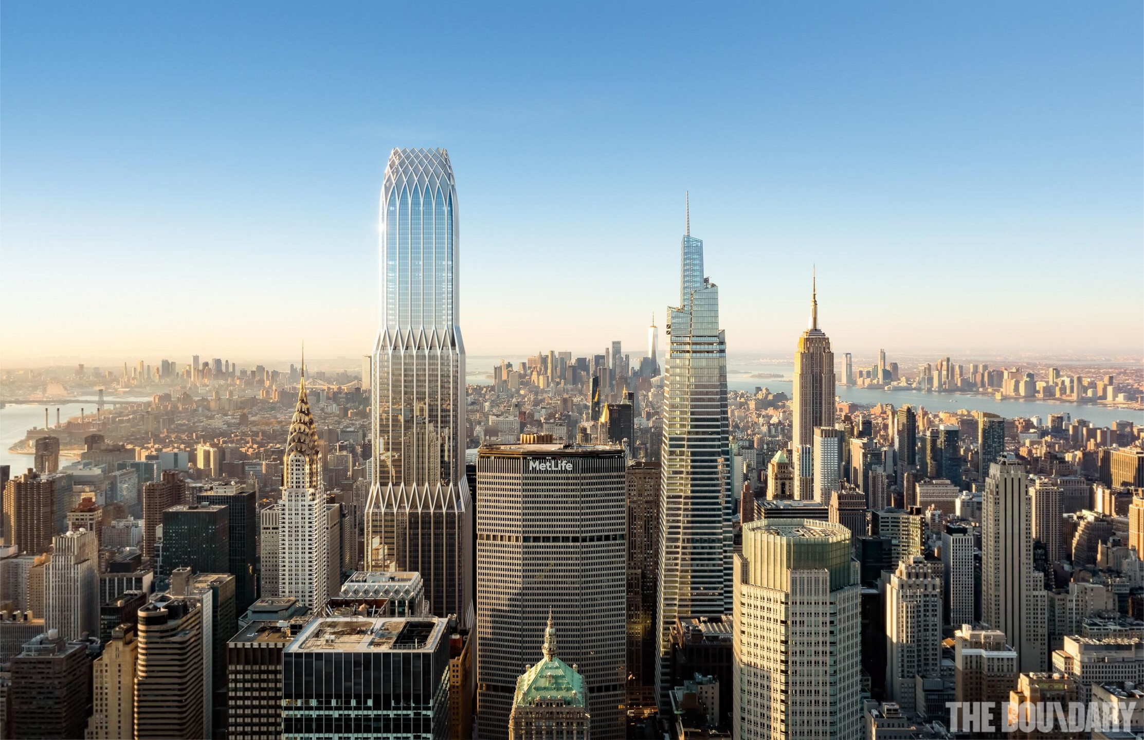The Brooklyn Tower’s Podium Continues to Take Shape in Downtown Brooklyn
Work is continuing on the multi-story podium of The Brooklyn Tower, a 1,066-foot residential supertall at 9 DeKalb Avenue in Downtown Brooklyn. Designed by SHoP Architects and developed and built by JDS Development, the 93-story skyscraper stands as the tallest structure in the outer boroughs that will yield 550 units composed of 150 condominiums, 120 affordable rentals, and 280 market-rate rentals, as well as a 100,000-square-foot retail podium incorporated into the landmarked Dime Savings Bank of Brooklyn. Douglas Elliman Development Marketing Group is the marketing, sales, and leasing agent for the residential component, Gachot Studios is the interior designer, Krista Ninivaggi of Woods Bagot is the amenity designer, and HMWhite is the landscape designer for the property, which is bound by Flatbush Avenue Extension to the northeast, Fleet Street to the northwest, DeKalb Avenue to the south, and the adjoining Dime Savings Bank to the west.

