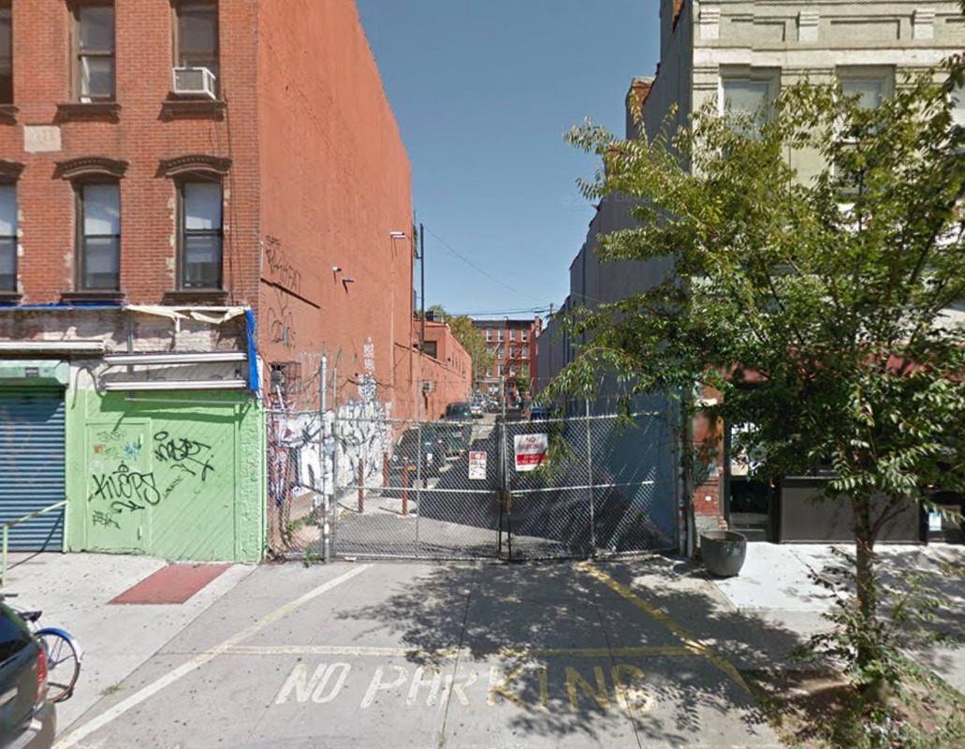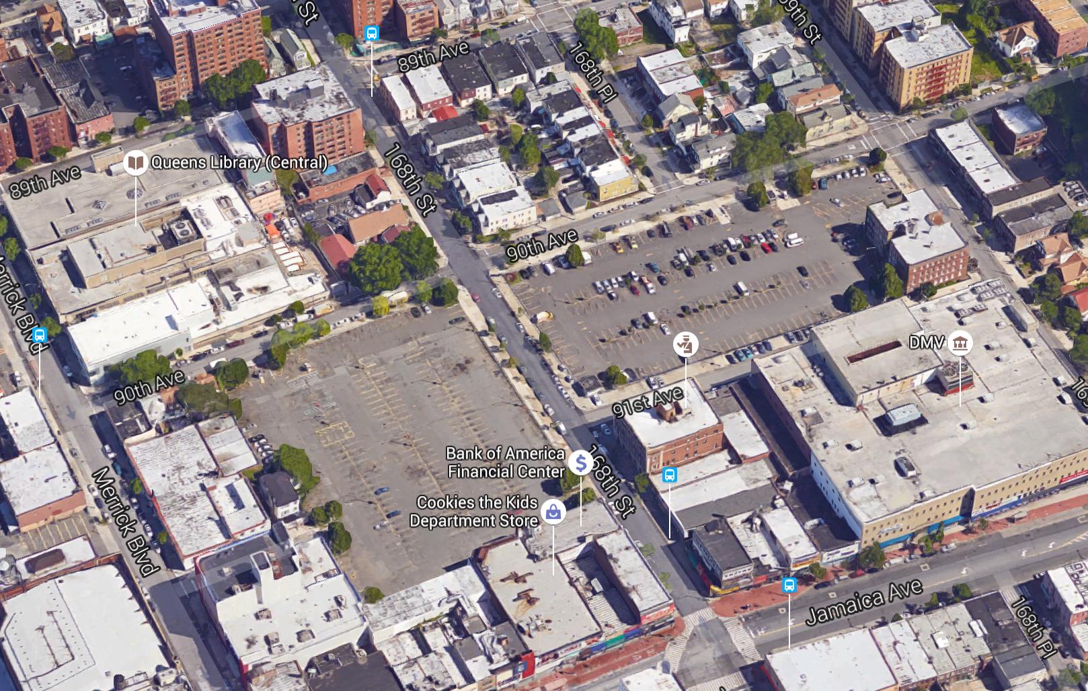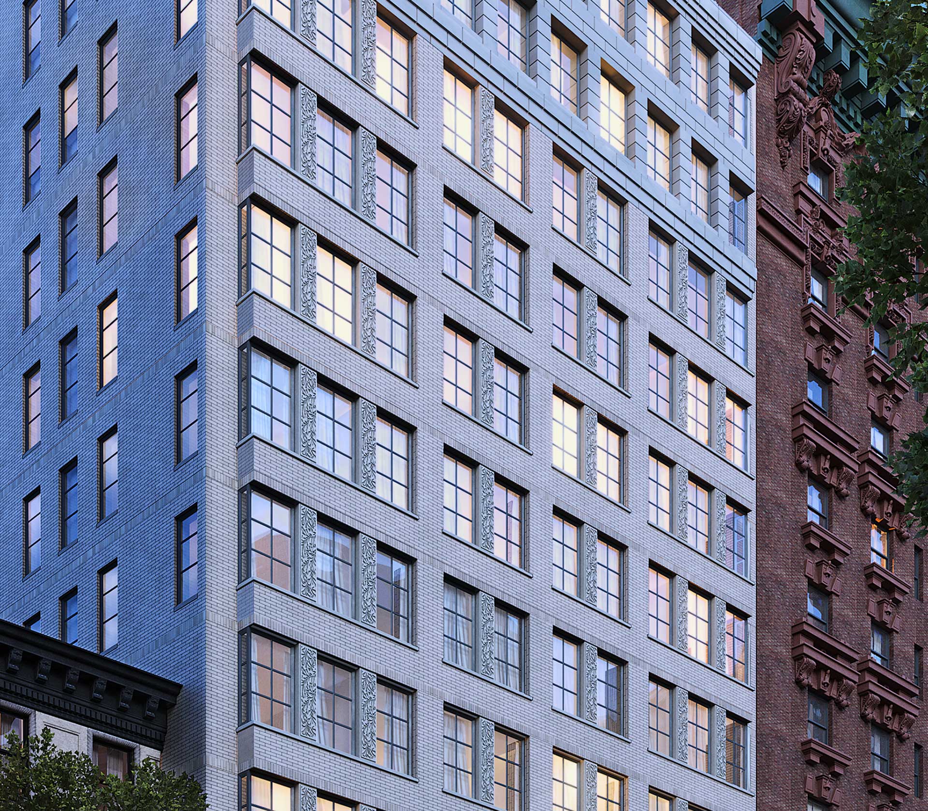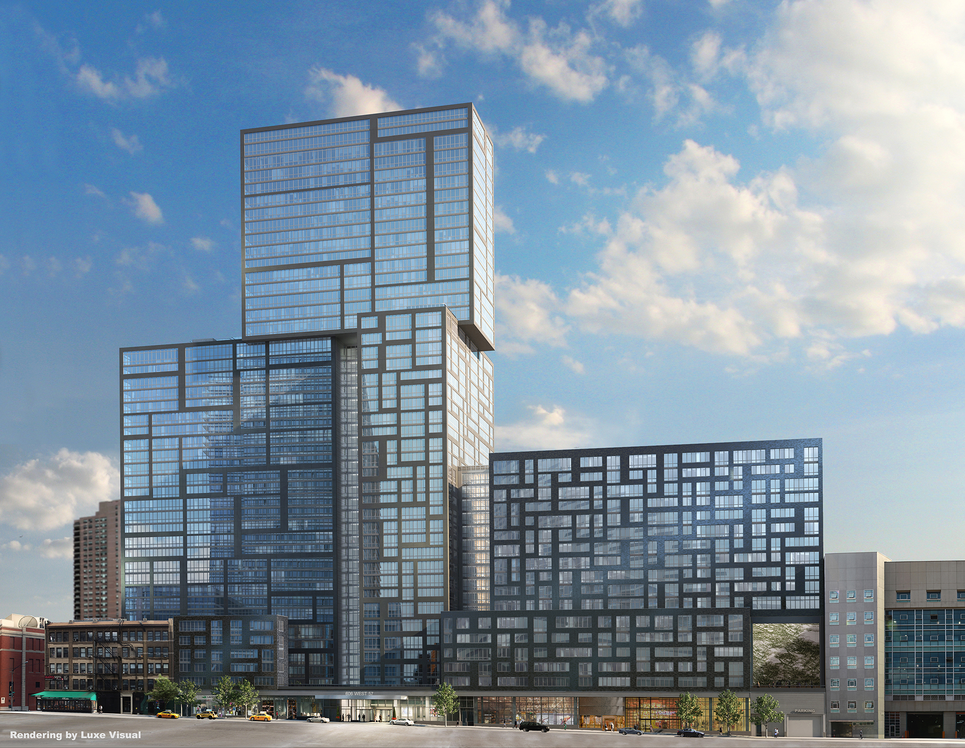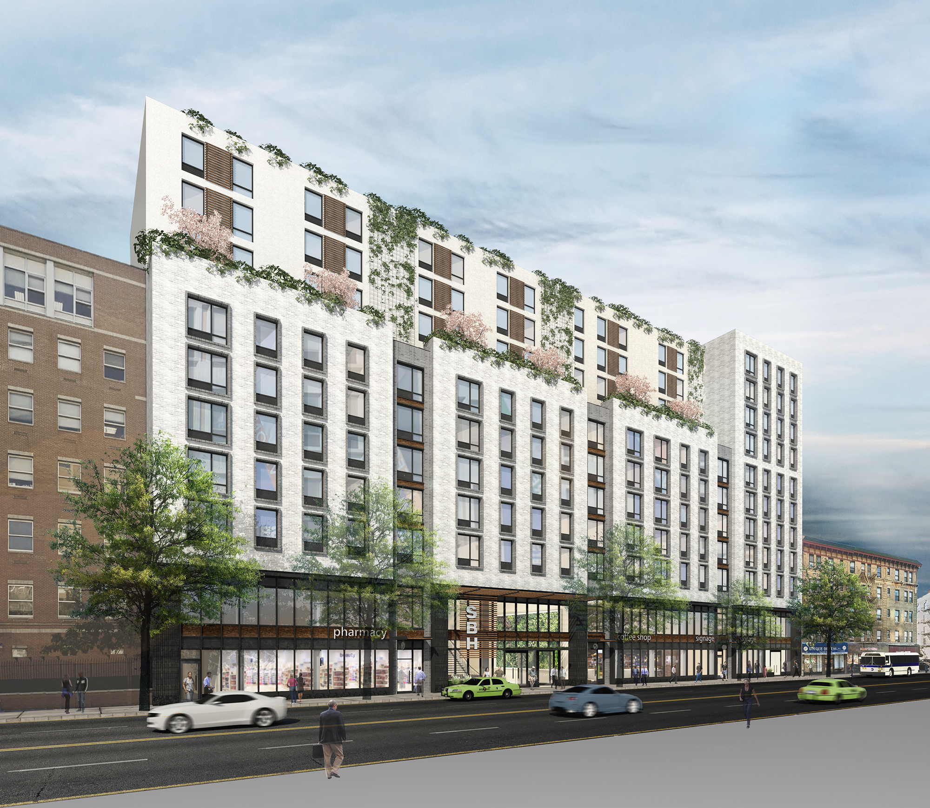Two-Story, 4,800-Square-Foot Retail Building Coming to 91 North 6th Street, Williamsburg
Chicago-based L3 Capital has filed applications for a two-story, 4,790-square-foot commercial-retail building at 91 North 6th Street, in northeastern Williamsburg. The project, to rise 43 feet in height, will host 4,250 square feet of commercial space across the ground and second floors. There will be storage space in the cellar. Midtown East-based Kenneth Park Architects is the architect of record. The 25-foot-wide, 2,500-square-foot lot is vacant. It currently connects to another vacant lot on the other side of the block, although the new building will be restricted to the 6th Street side.

