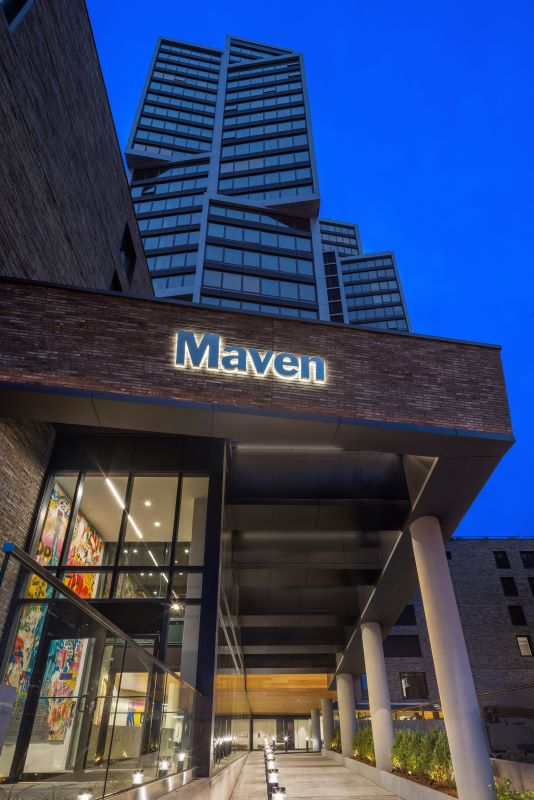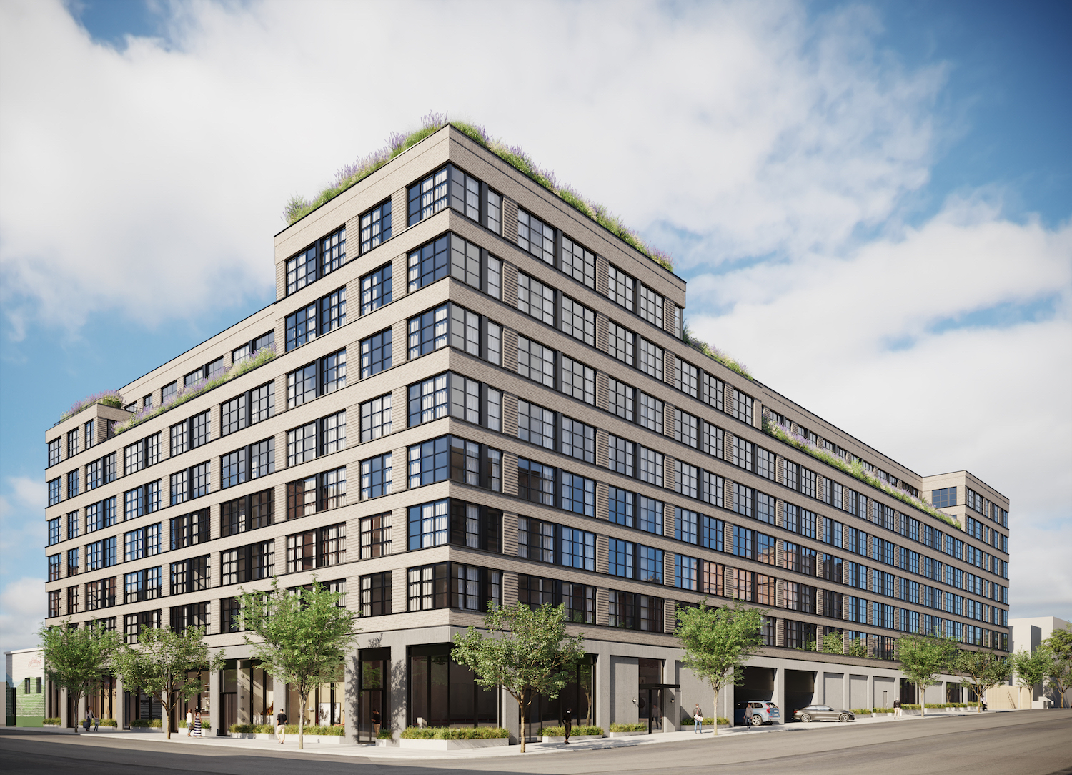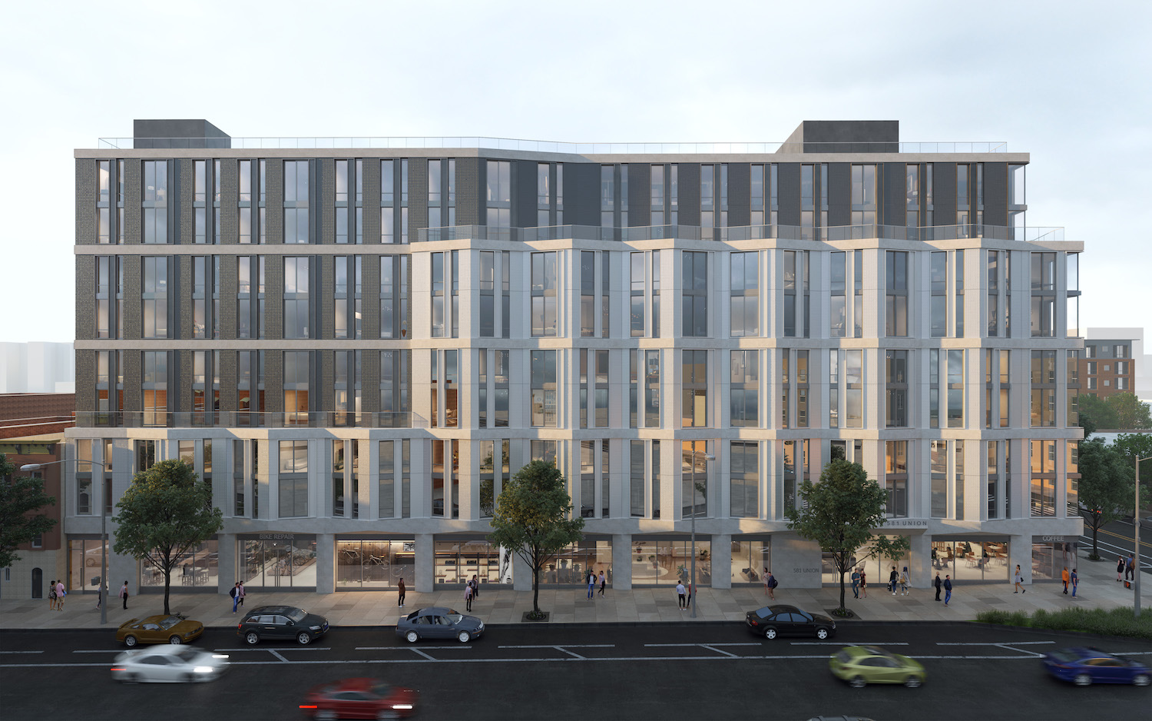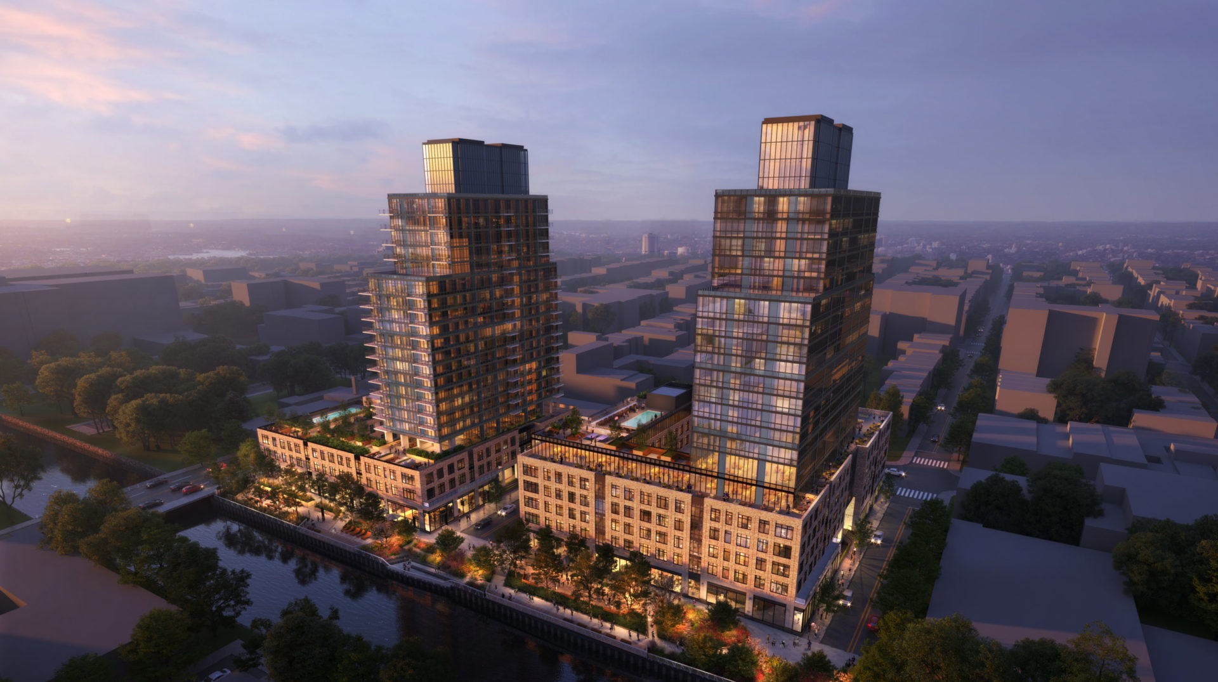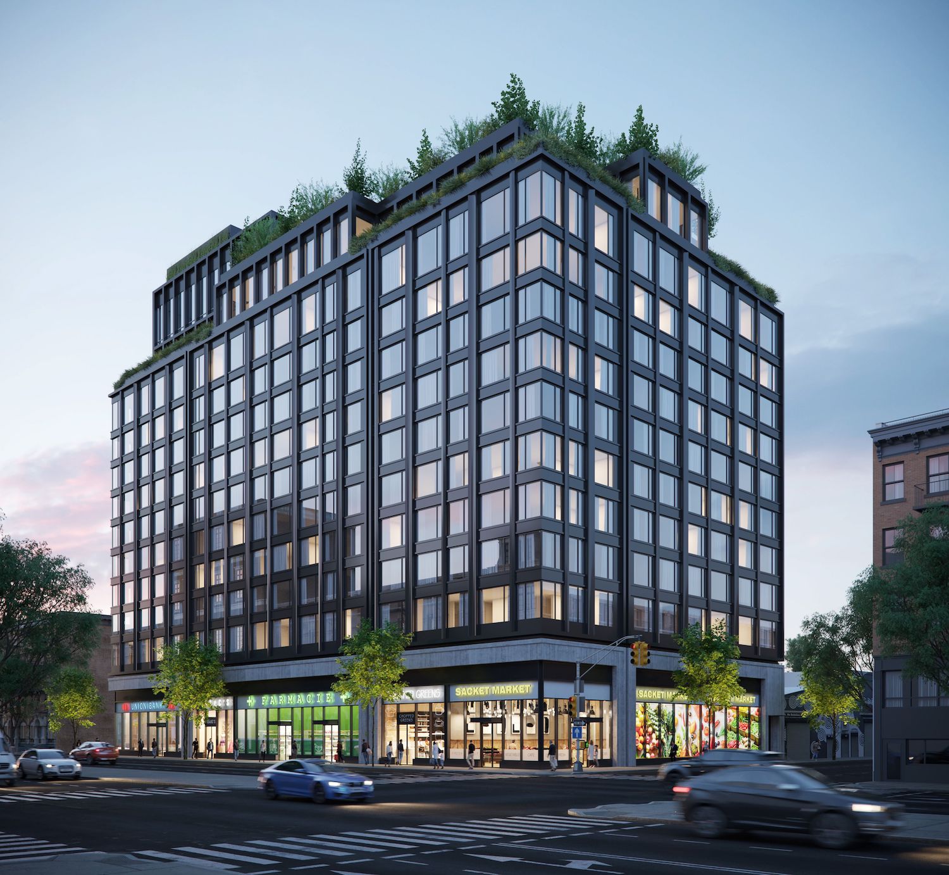Residential Interiors Revealed for ‘Maven’ at 2413 Third Avenue in Mott Haven, The Bronx
RXR has released new images of Maven, the developer’s latest residential project in the South Bronx. Located at 2413 Third Avenue in Mott Haven, the 27-story tower is designed by CetraRuddy Architects and contains 200 rental apartments, including 60 rent-stabilized units for middle-income households.

