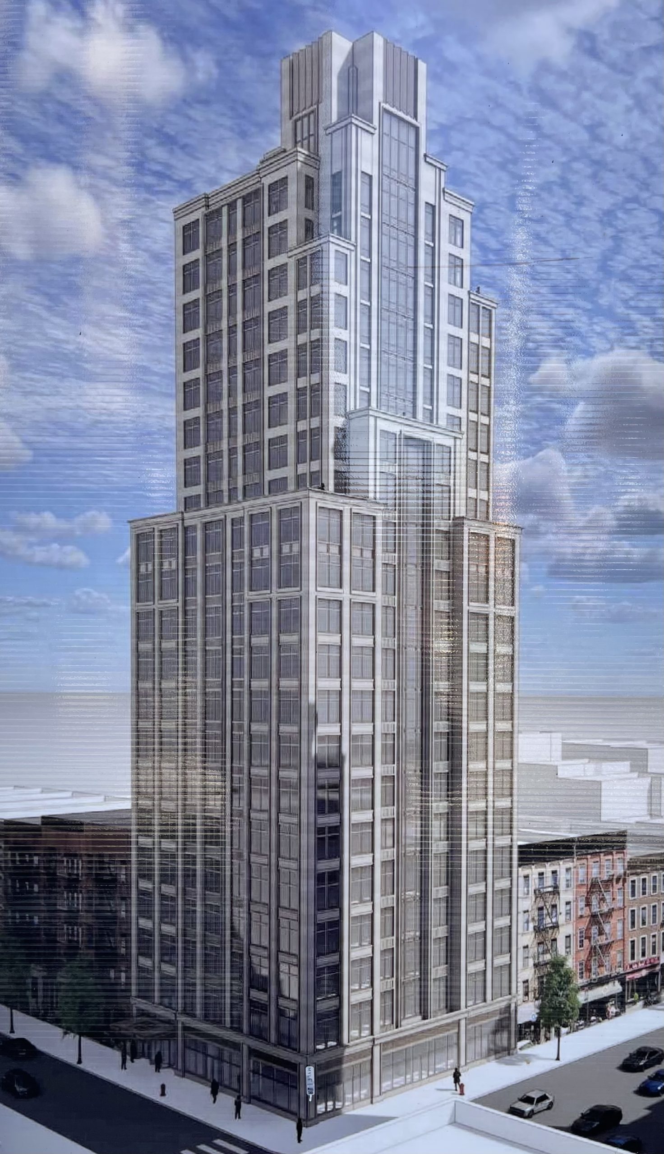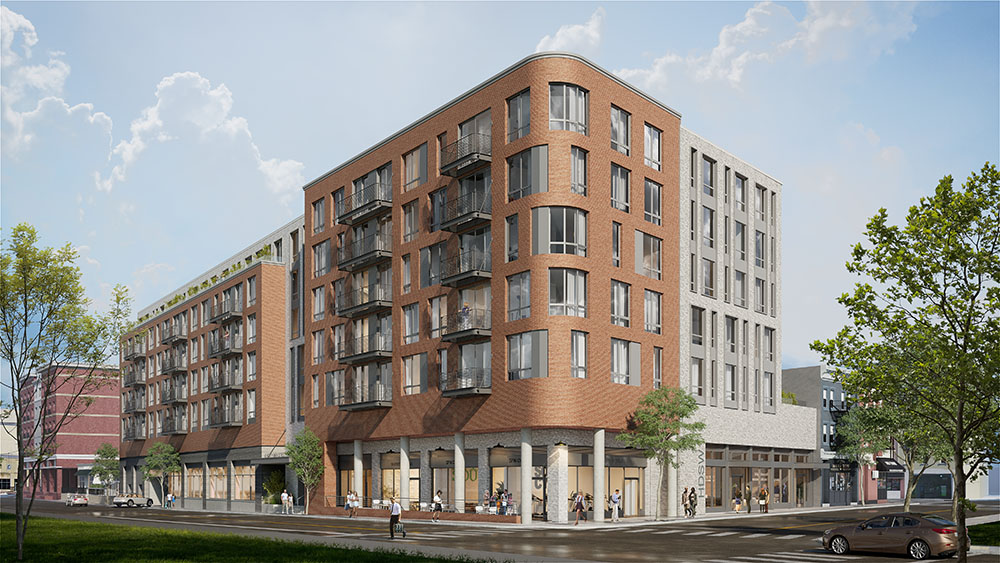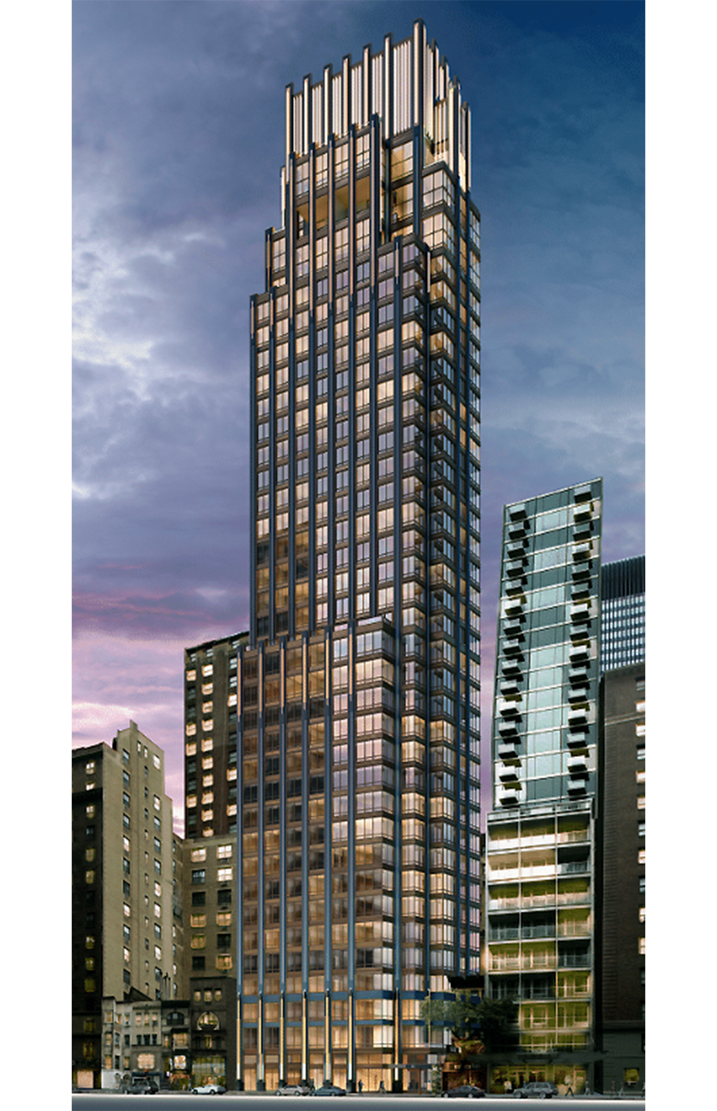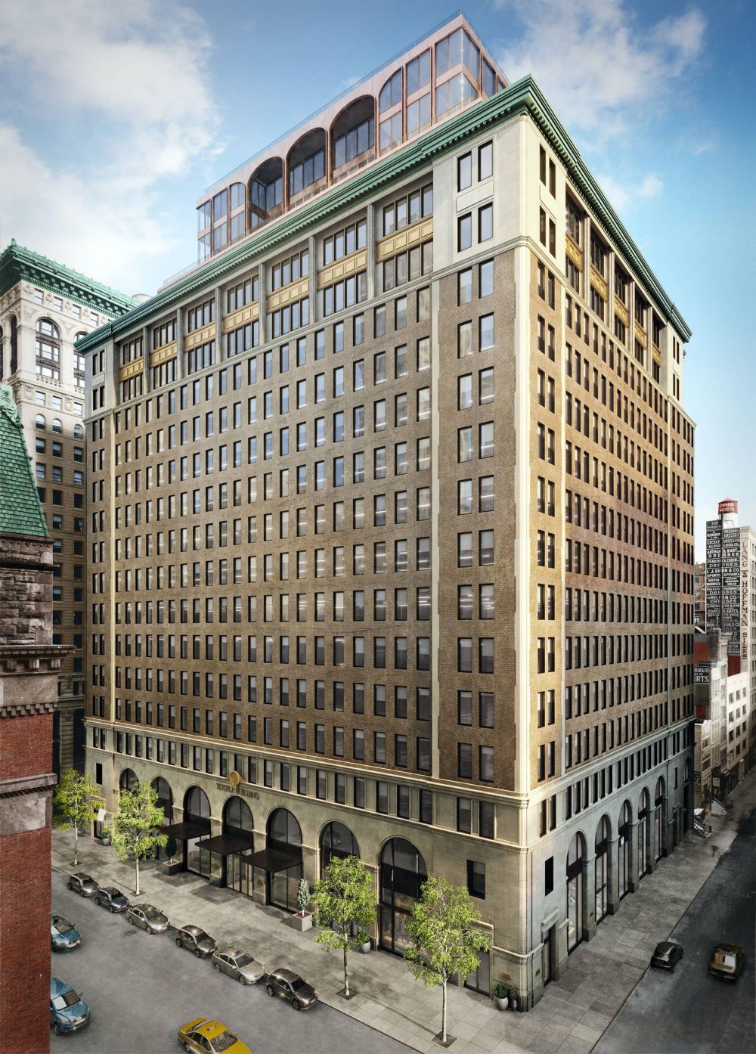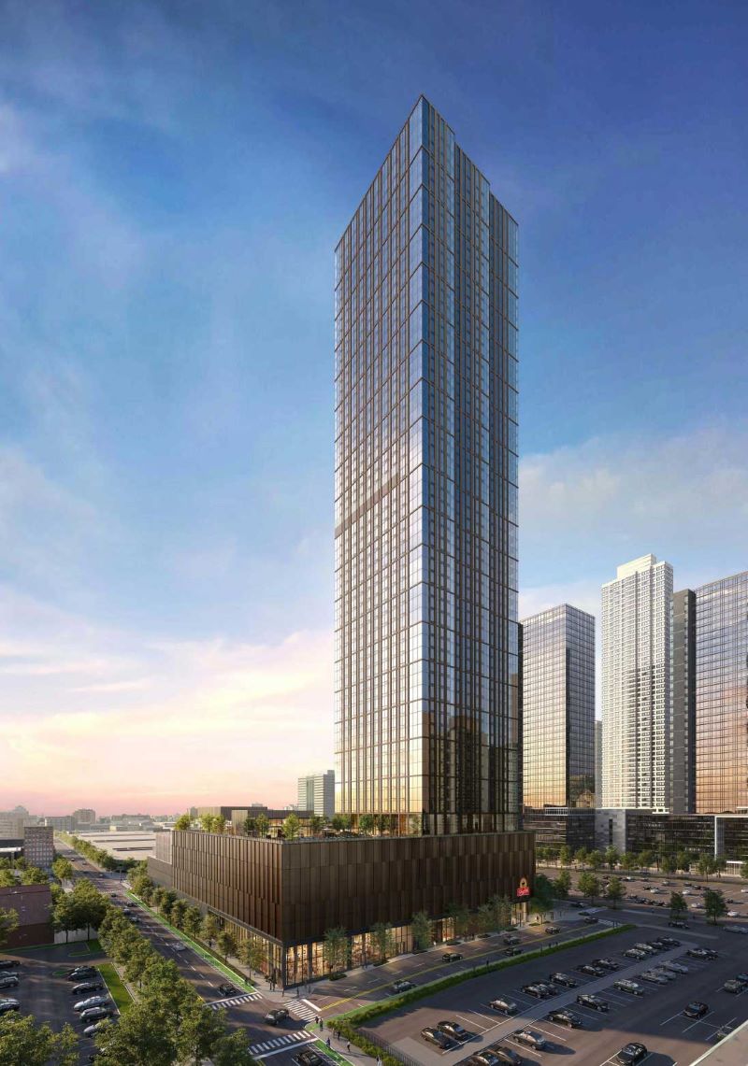Excavation Begins at 300 East 83rd Street on Manhattan’s Upper East Side
Excavation is underway at 300 East 83rd Street, the site of a 22-story residential building in the Yorkville section of the Upper East Side. Designed by SLCE Architects and developed by Lalezarian Group, the 235-foot-tall structure will yield 84,266 square feet with 70 units, as well as a cellar and ground-floor retail space. The homes will average 1,203 square feet apiece, likely indicating condominiums. Hudson 37 LLC is the general contractor for the property, which is located at the corner of East 83rd Street and Second Avenue.

