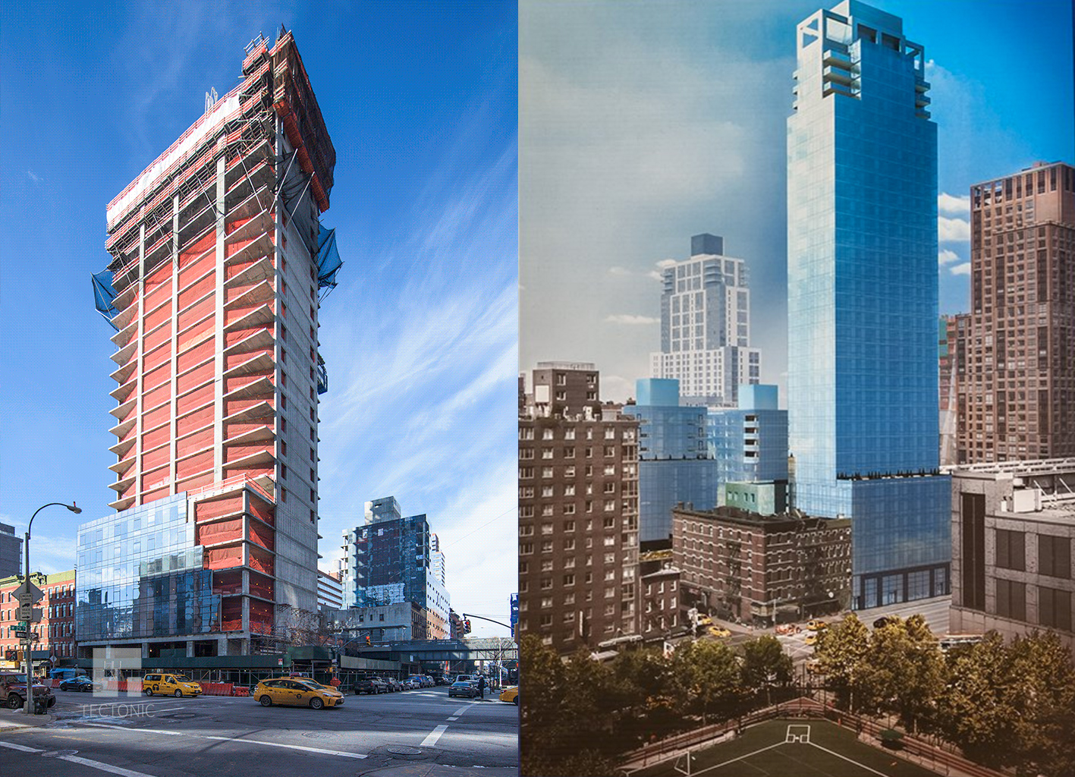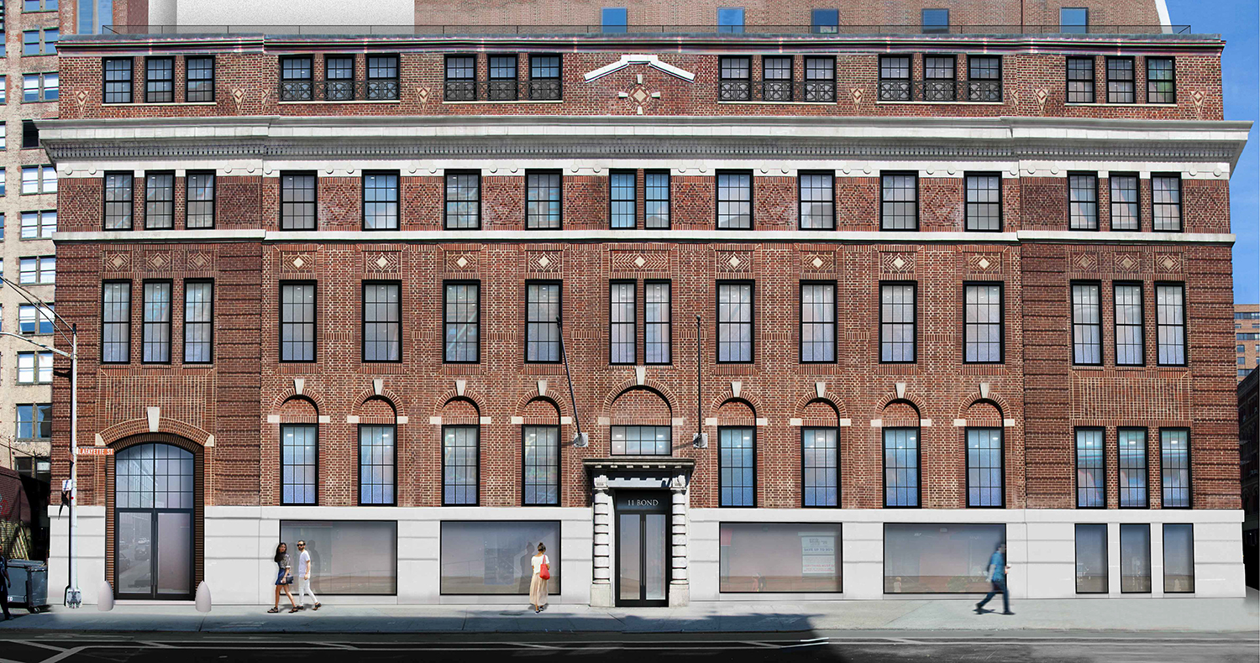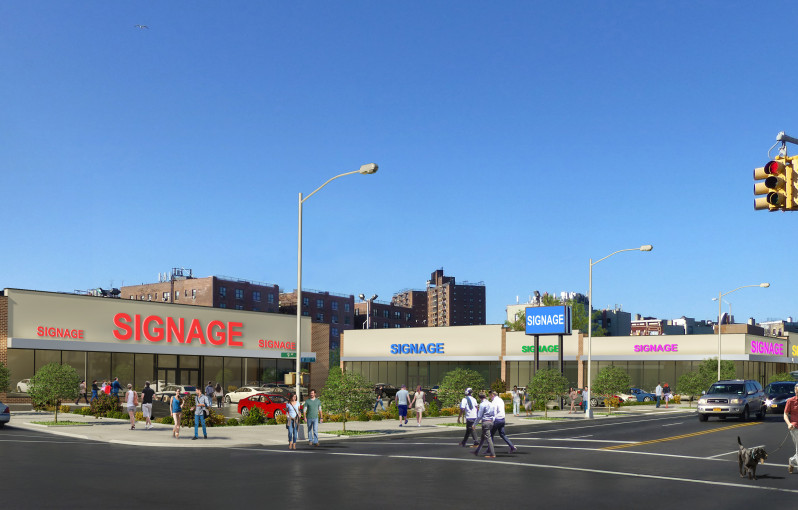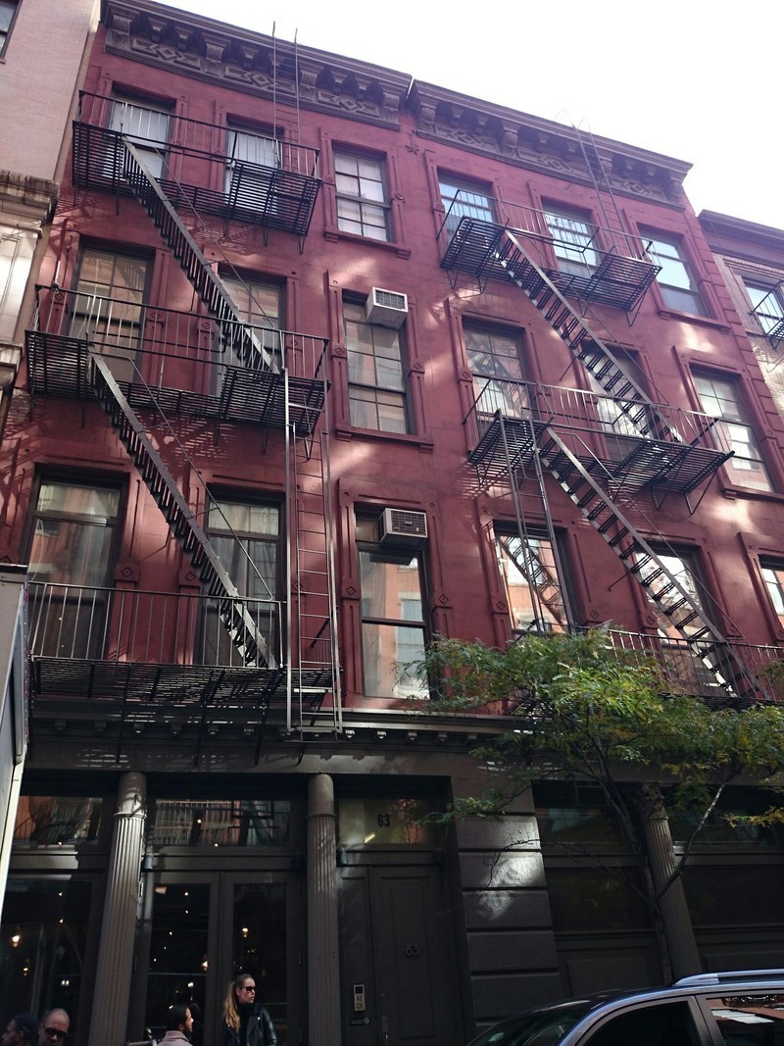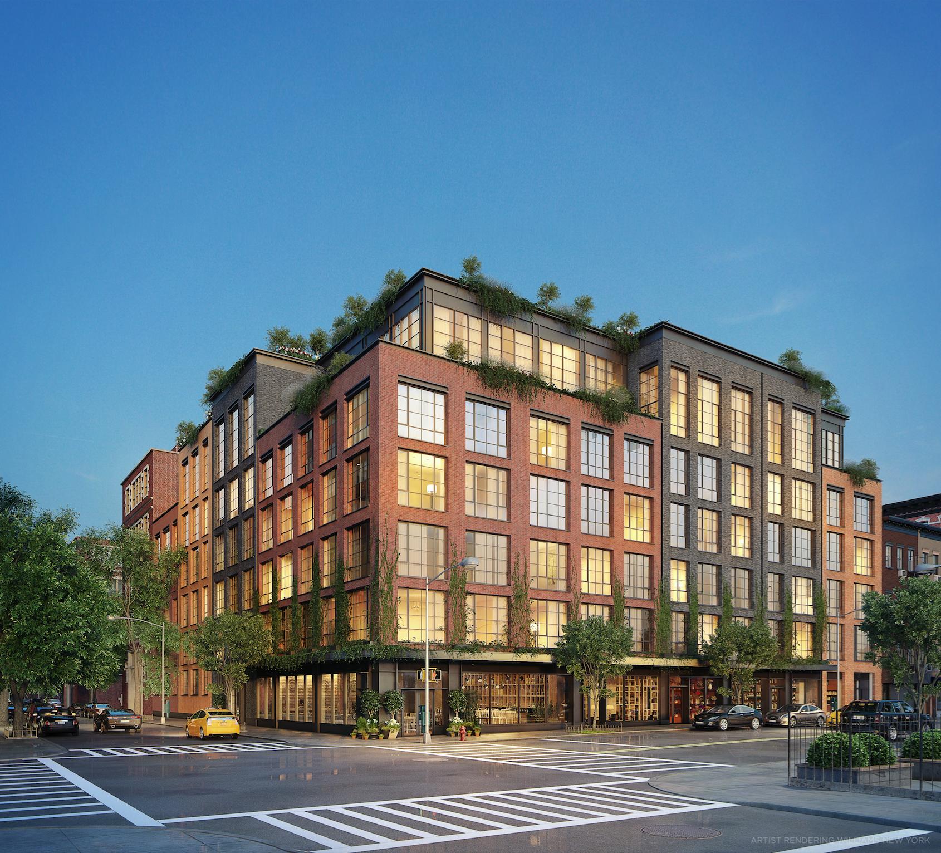35-Story, 220-Unit Mixed-Use Tower Rises At 323 Tenth Avenue, West Chelsea
During the summer of 2015, renderings were revealed of Lalezarian Properties’ planned 35-story, 220-unit mixed-use tower under construction at 323 Tenth Avenue, between West 28th and 29th streets in West Chelsea. At the time, the ground floor of the tower was being constructed, and the developer’s two other 13-story buildings at 507 West 28th Street – with a combined additional 155 residential units – were close to topping out. Today, the larger structure is 25 stories above street level and the smaller 13-story components are nearly fully clad in glass. The photos are courtesy of Tectonic (h/t Curbed). The entire project will encompass 337,978 square feet, and rental units will average 779 square feet across all three buildings. There will also be a total 16,068 square feet of ground-floor retail space. Avinash K. Malhotra Architects is the design architect and completion is expected later this year.

