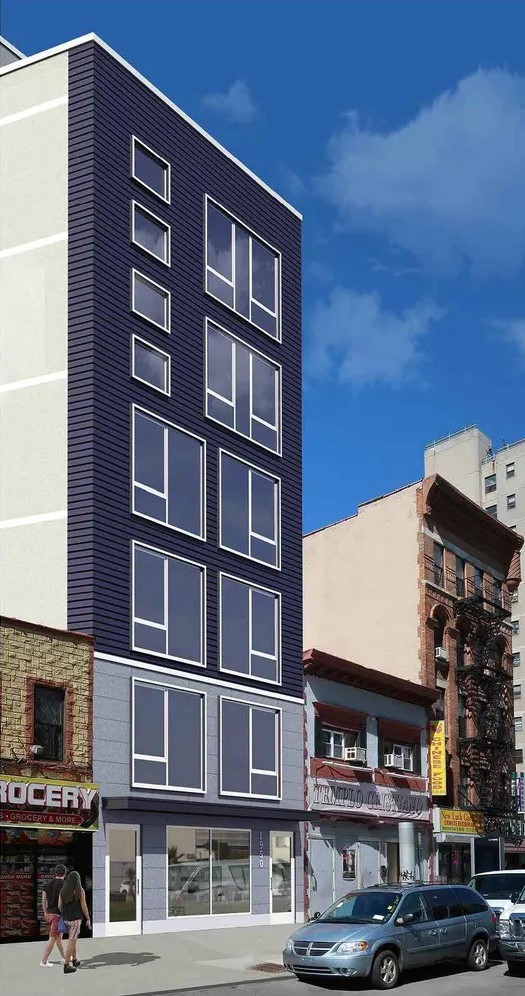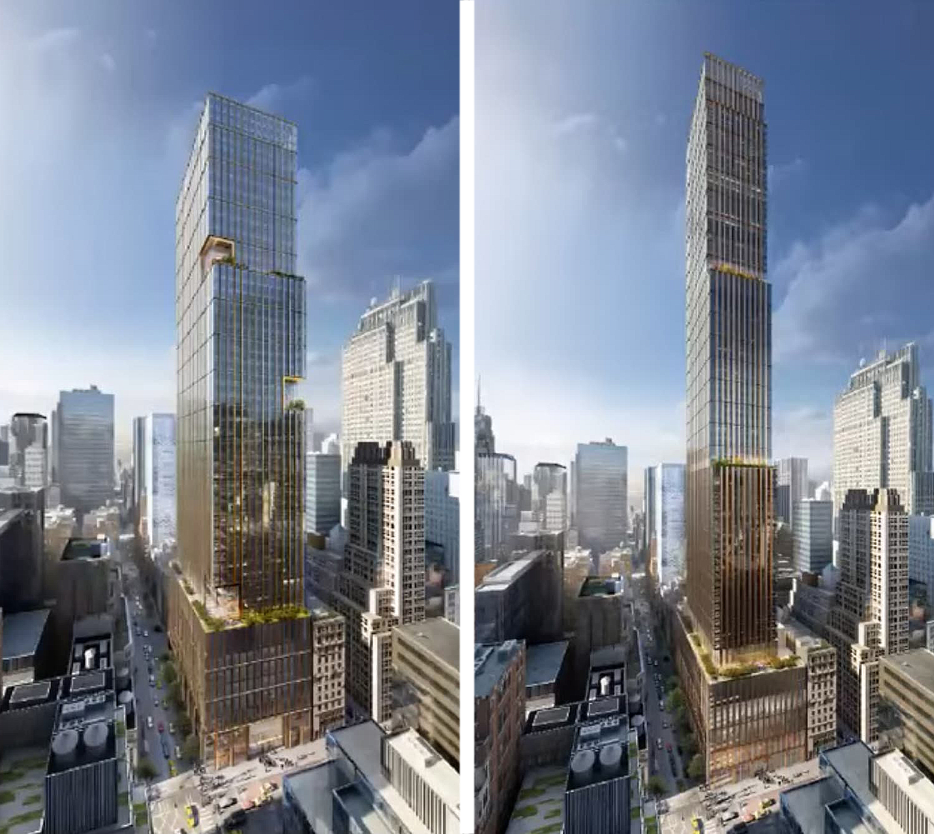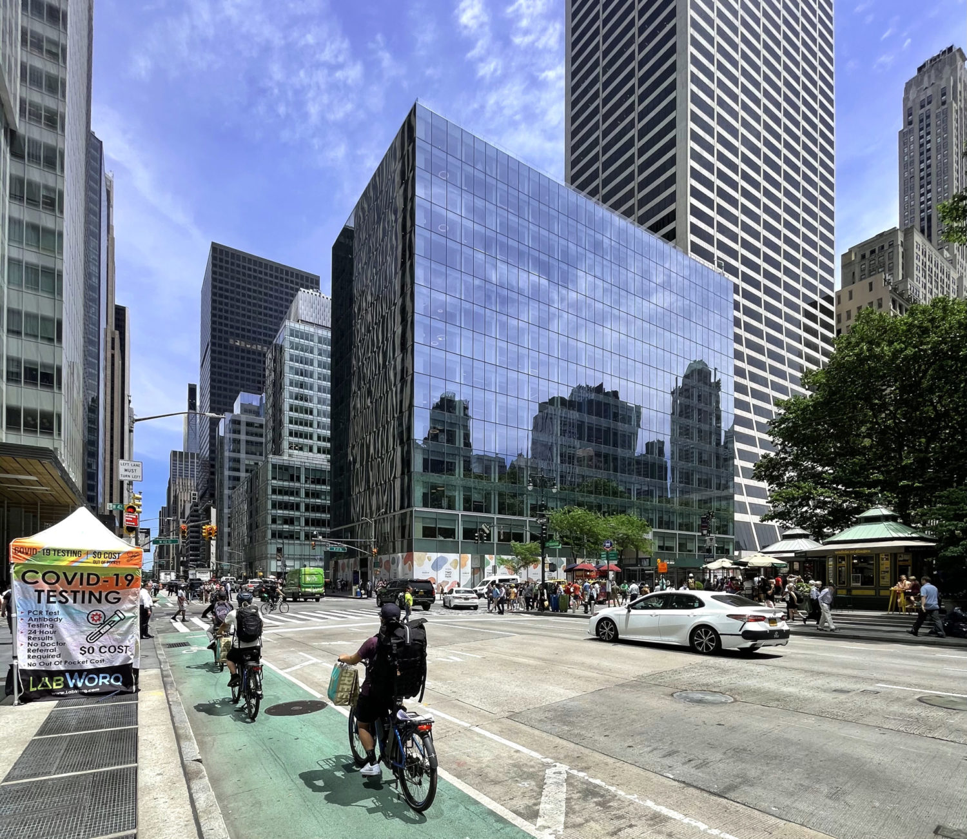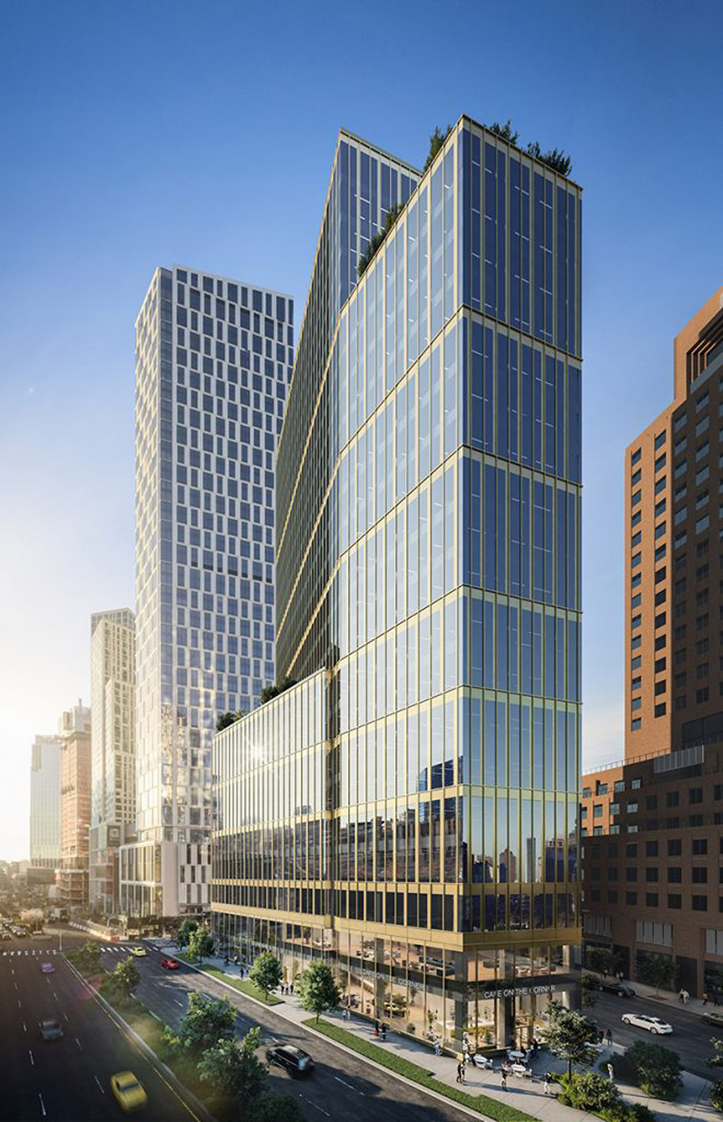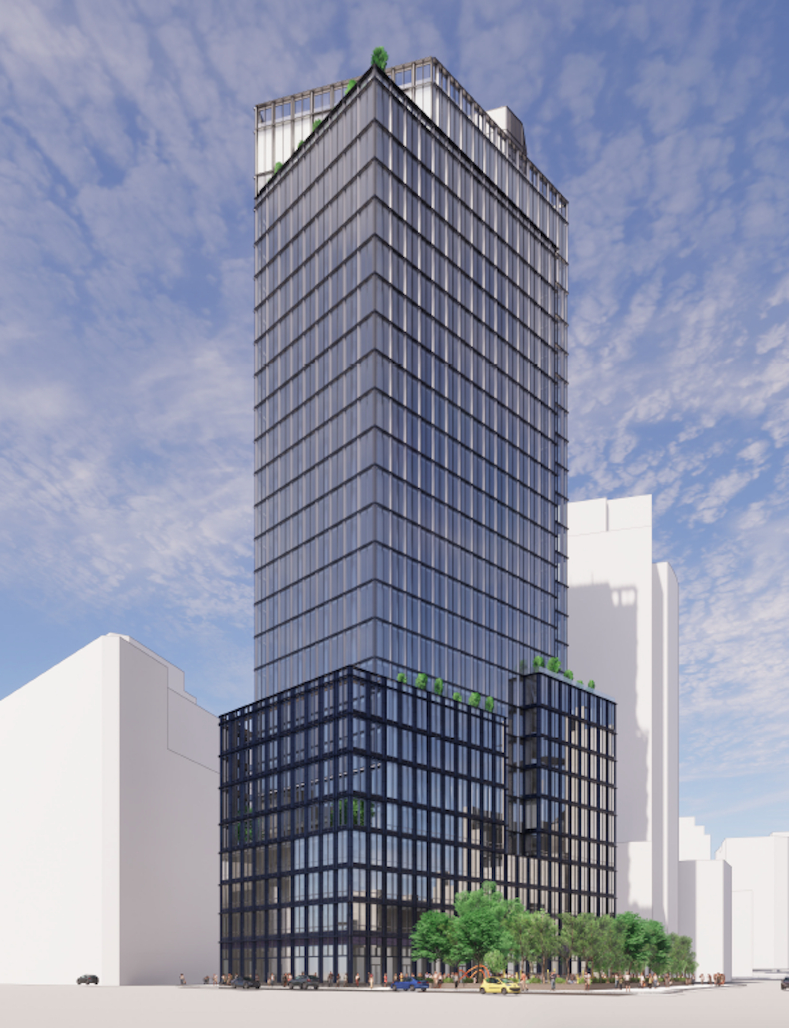Renderings Reveal Mixed-Use Building at 1950 Amsterdam Avenue in Washington Heights, Manhattan
Renderings from Paul Chirstakos Architecture are the first to reveal a six-story, mixed-use building at 1950 Amsterdam Avenue in Washington Heights, Manhattan. Led by Reglobe Development, the building will debut as Be.Live.

