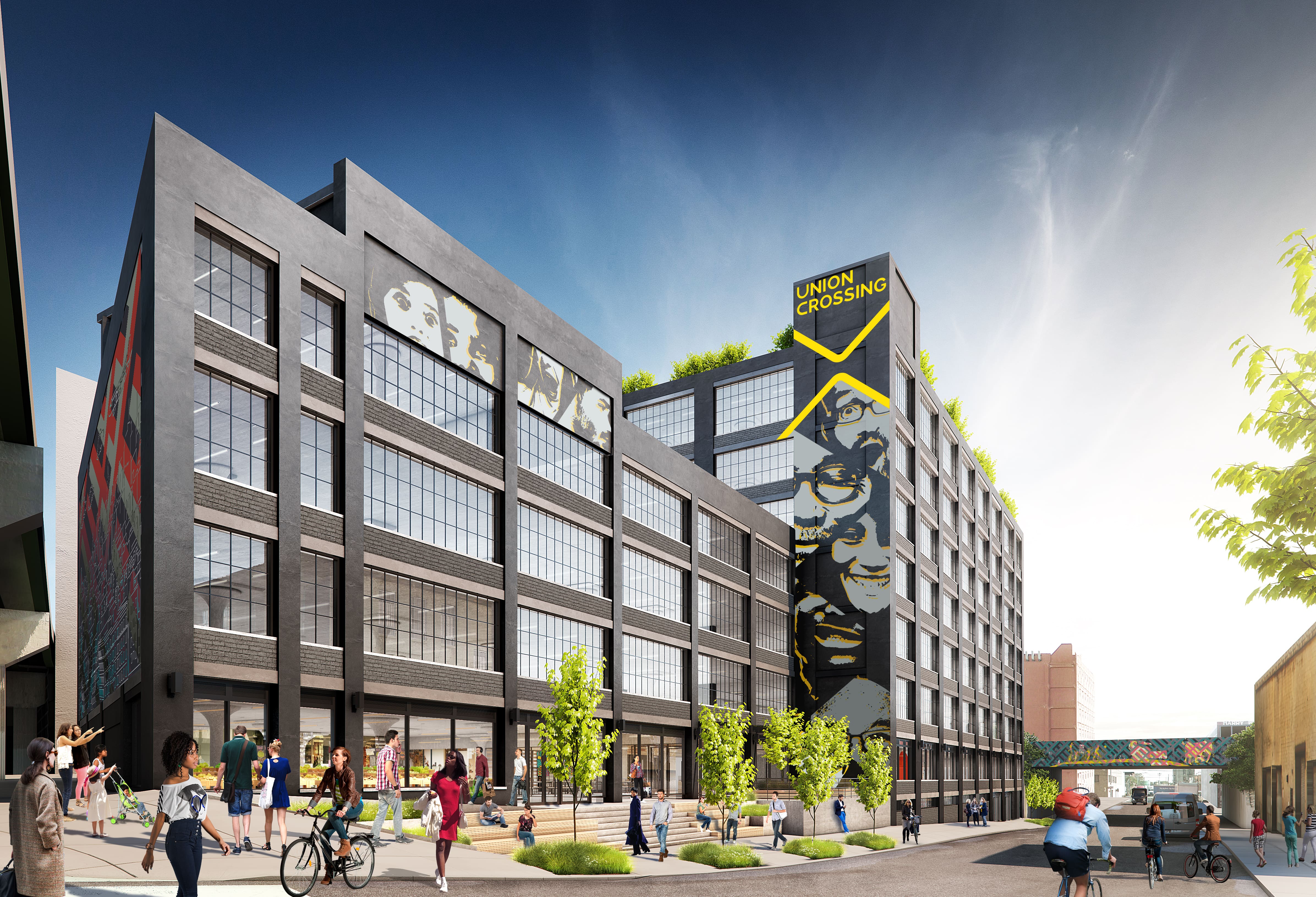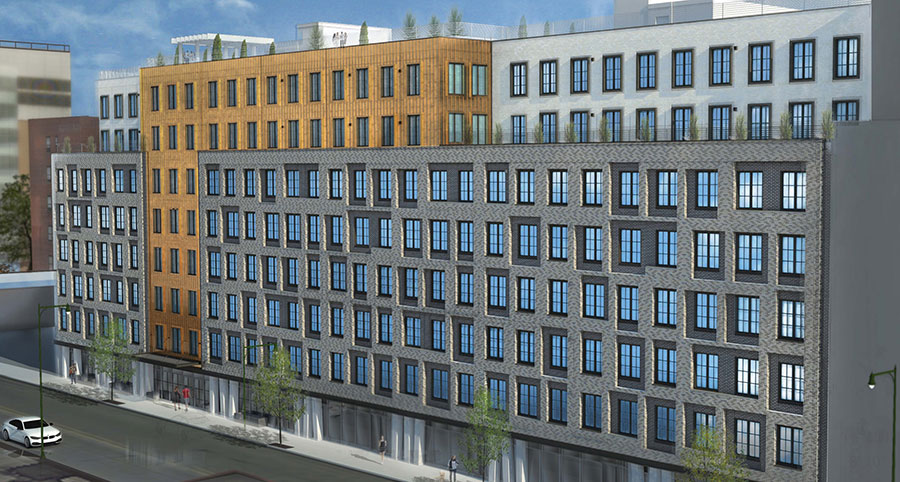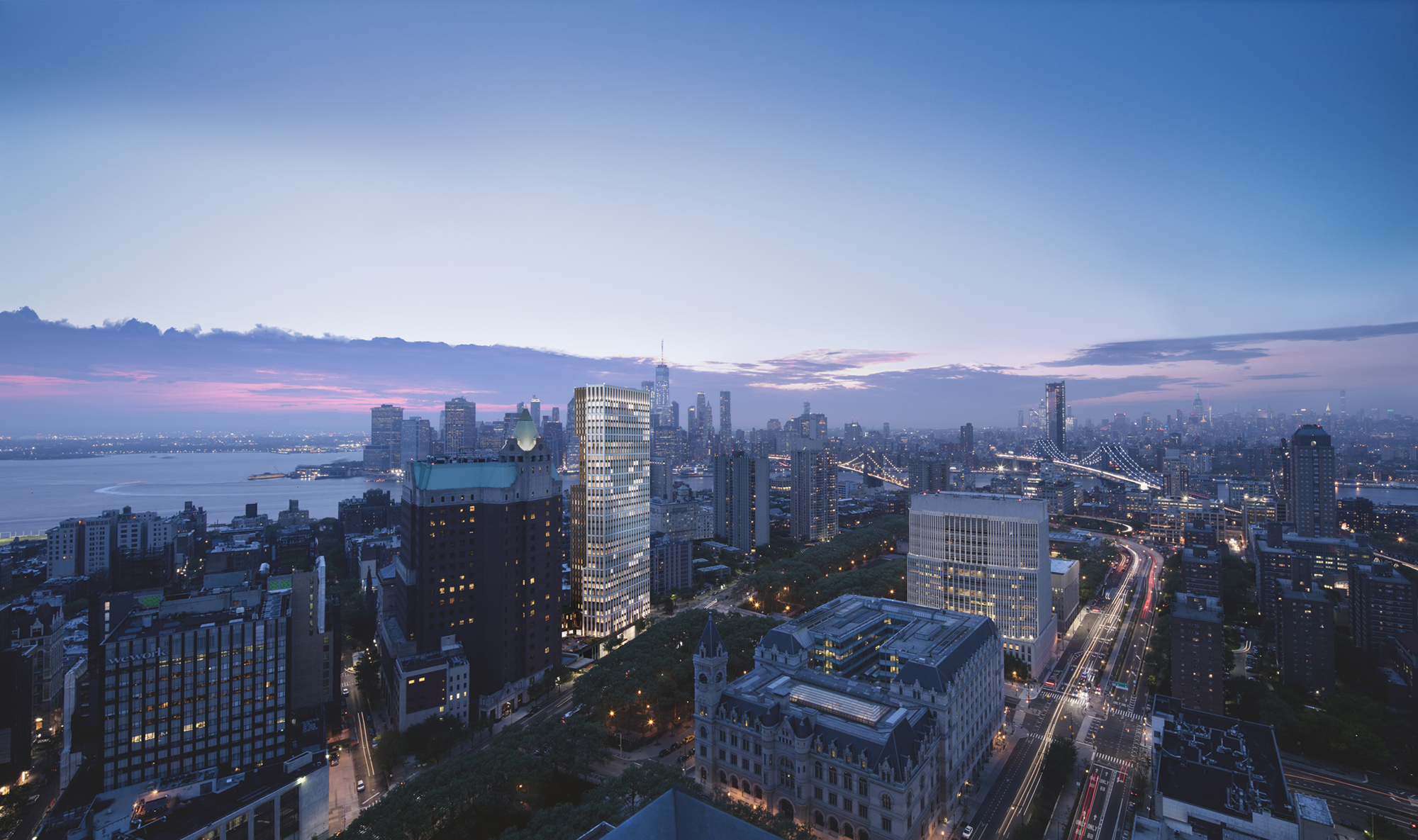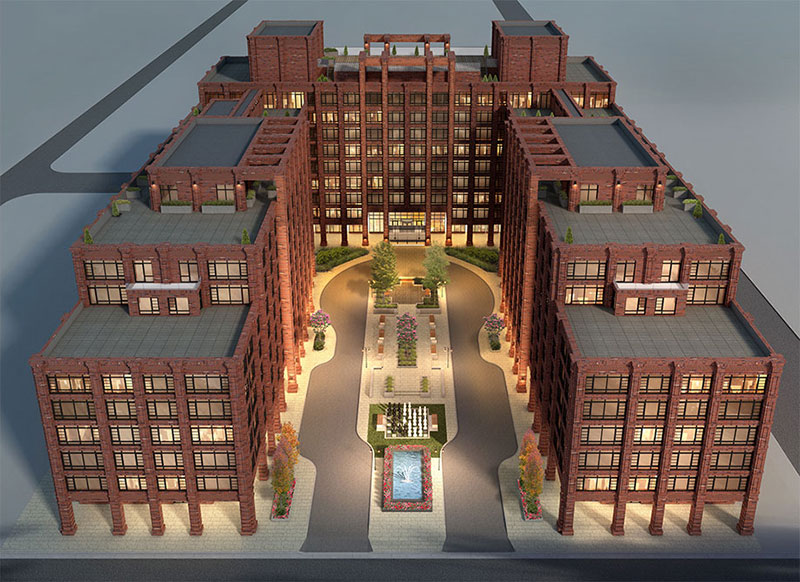Union Crossing at 825 East 141st Street Nearing Opening Day Amidst Residential Boom in South Bronx
The South Bronx is undergoing a major urban transformation as developers are continuing to reshape the area with a mix of adaptive-reuse buildings and new residential construction. Union Crossing is a new mixed-use project that will combine contemporary commercial office space and retail opportunities for newcomers to the historic neighborhood. It is designed by Woods Bagot, while the developers include Madison Realty Capital, The Altmark Group, The Bluestone Group, and Galil Management. JRT Realty is the exclusive leasing agent for the venture.





