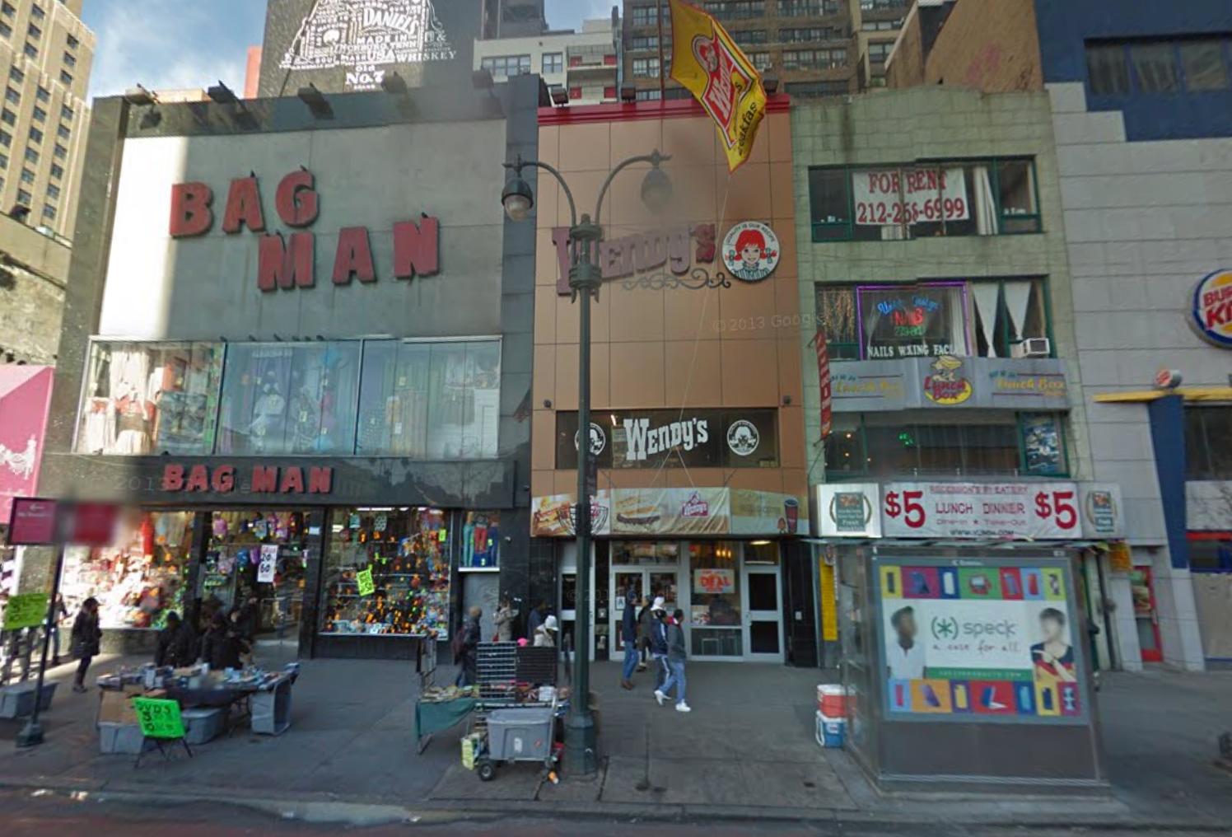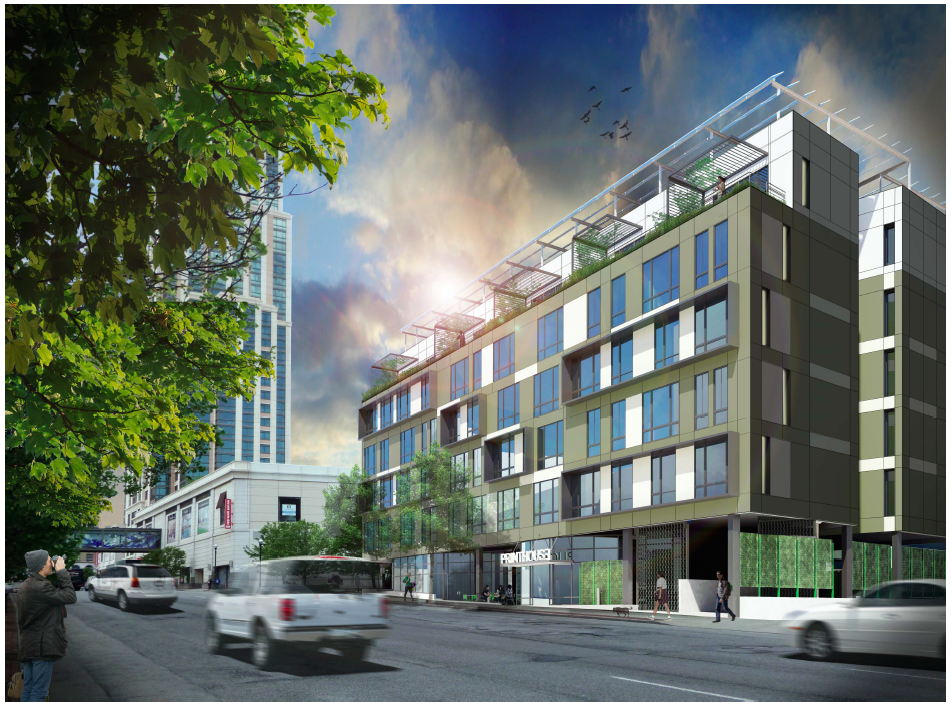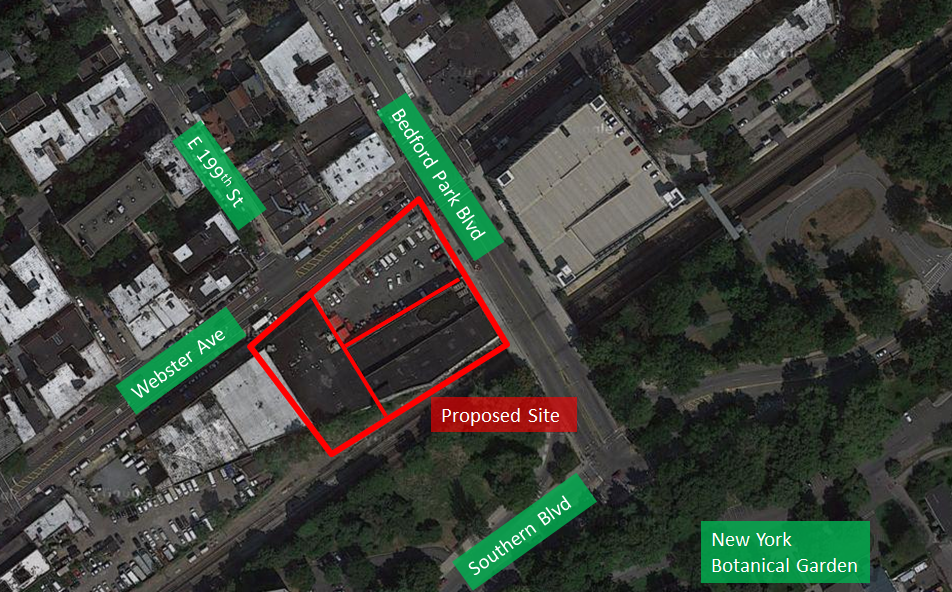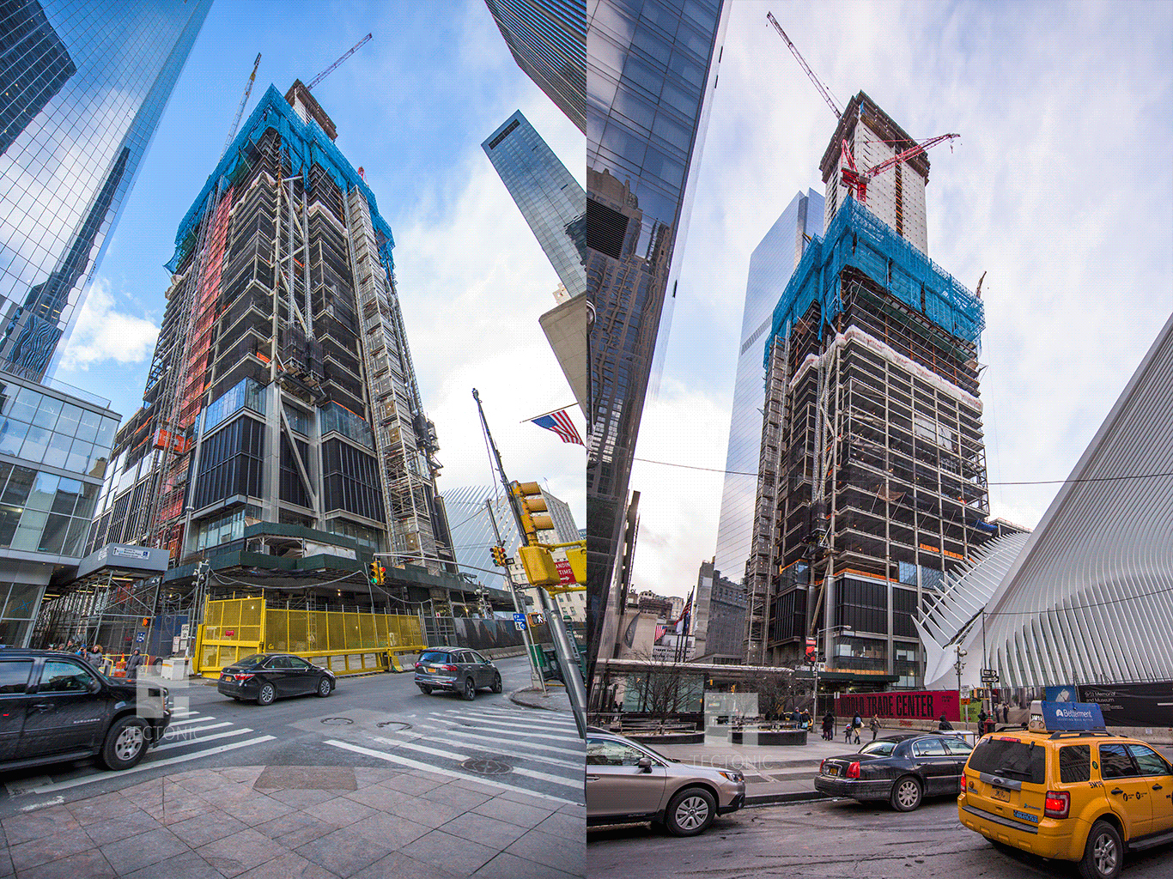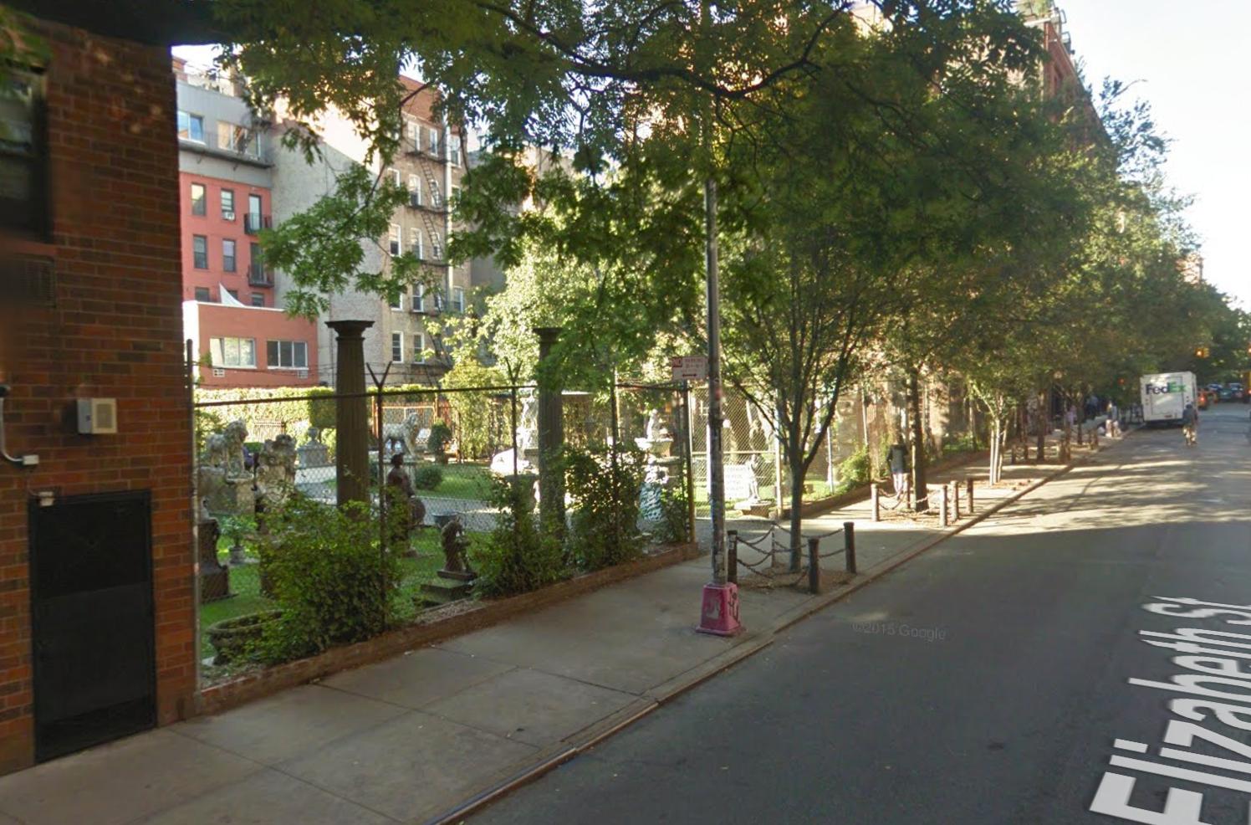Four-Story, 35,000 Square-Foot Retail Project Planned At 257-263 West 34th Street, Midtown
Cornell Realty Management is planning to build a four-story, 35,000 square-foot retail project at 257-263 West 34th Street, in the Garment District, according to Crain’s New York Business. According to The Real Deal, which reported on the assemblage last month, Chetrit Group and Cornell Realty acquired the three-story retail building at 261-263 West 34th Street together last March for an undisclosed amount. 259 West 34th Street was also recently acquired for $20.5 million. Chetrit and Cornell have since cut their partnership and, through a deal, have split their properties into separate ownerships. Cornell’s retail project will be clad in glass and construction is expected to begin sometime this year. A total of three small retail buildings must first be demolished.

