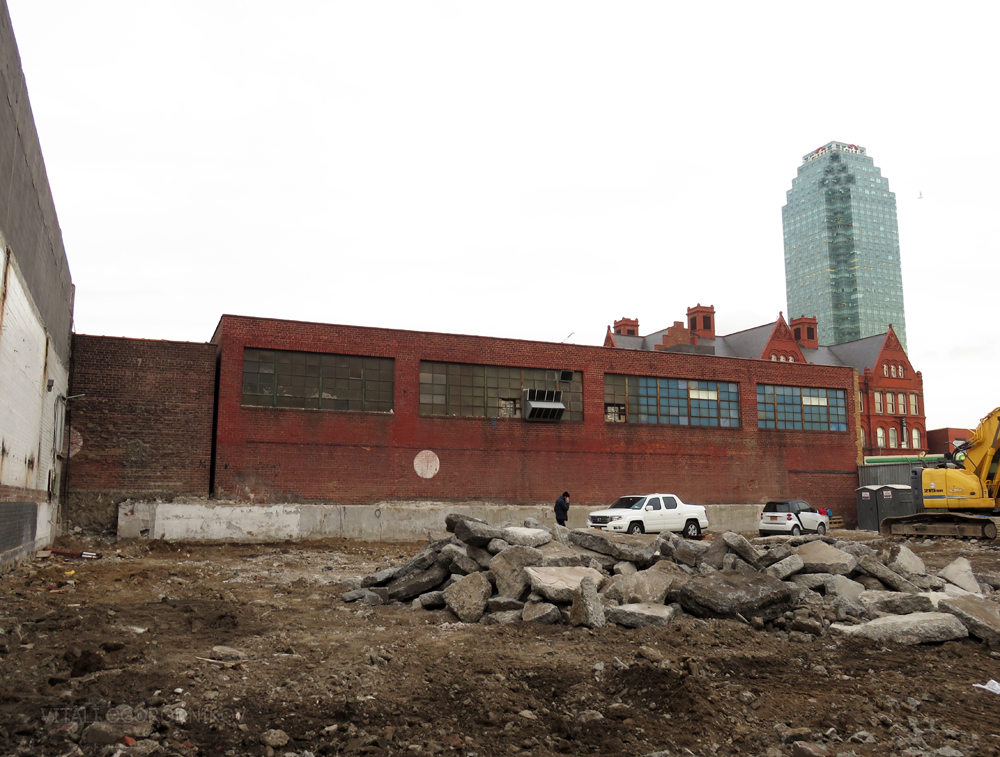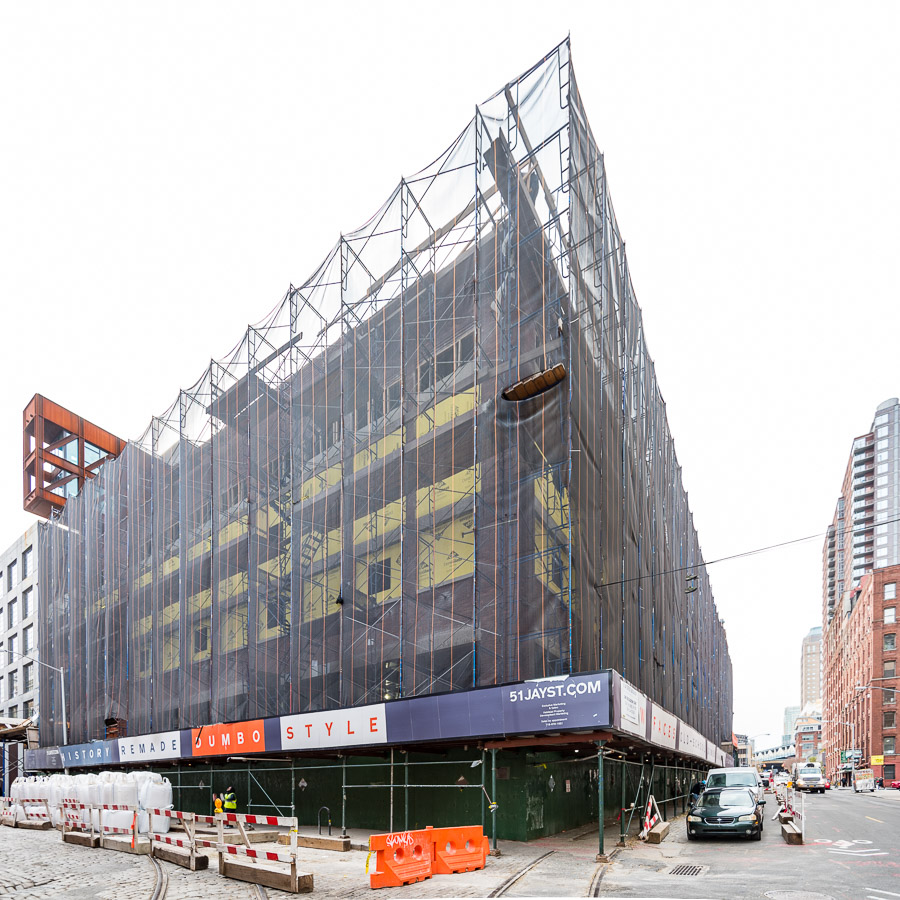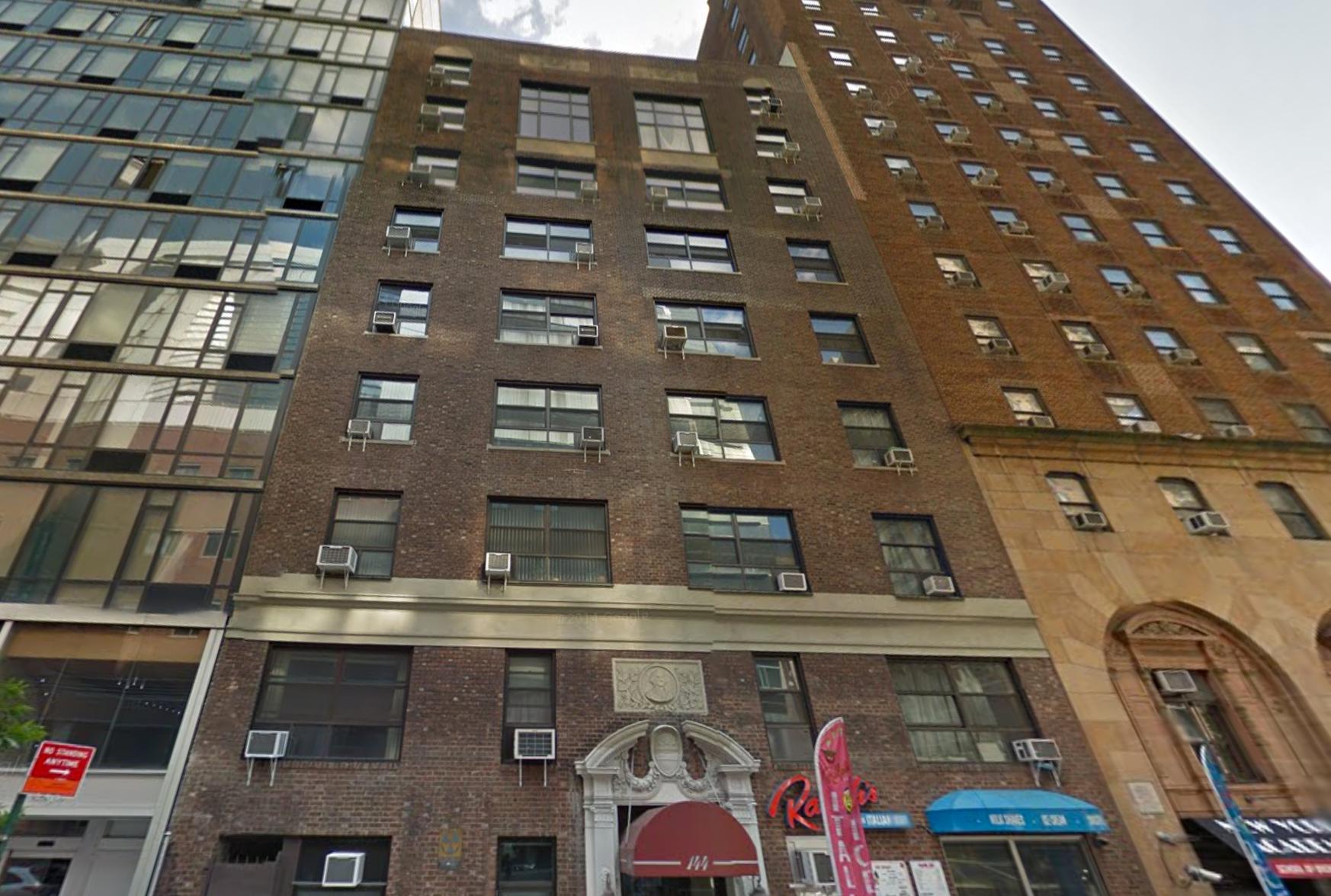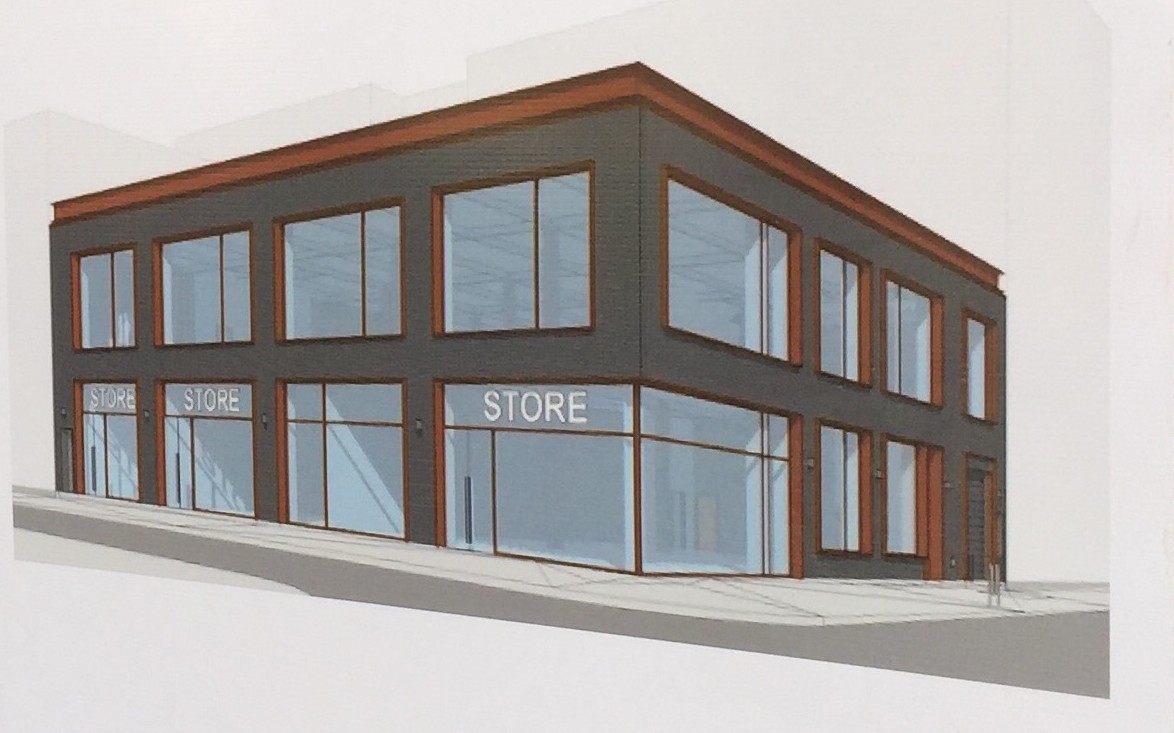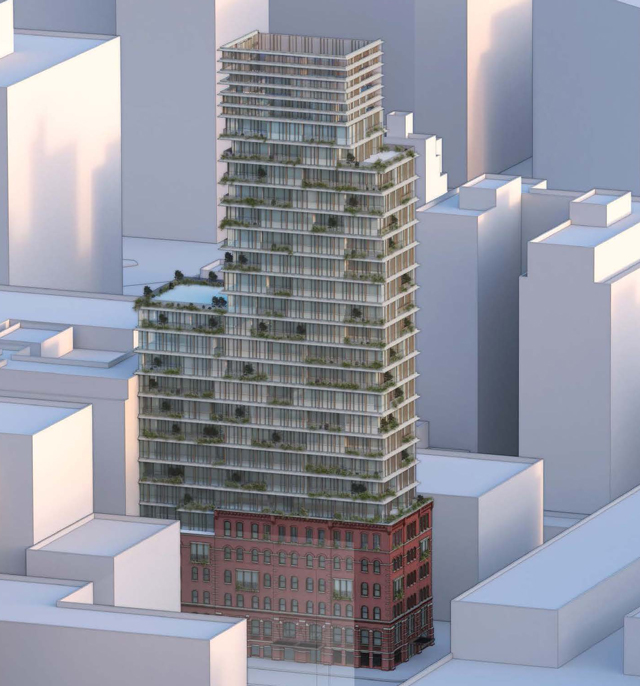Excavation Ready To Begin At 11-51 47th Avenue In Long Island City
The existing building has been completely demolished at 11-51 47th Avenue on the southern tip of Long Island City, clearing the way for the 11-story condominium tower that will house 56 units and rise 125 feet.

