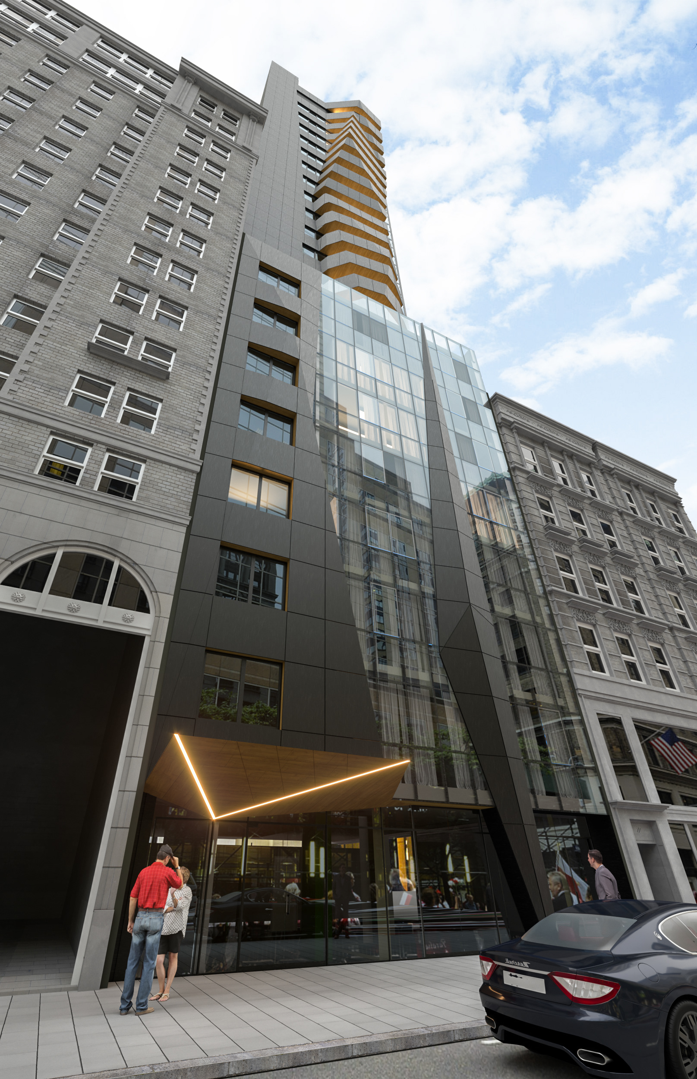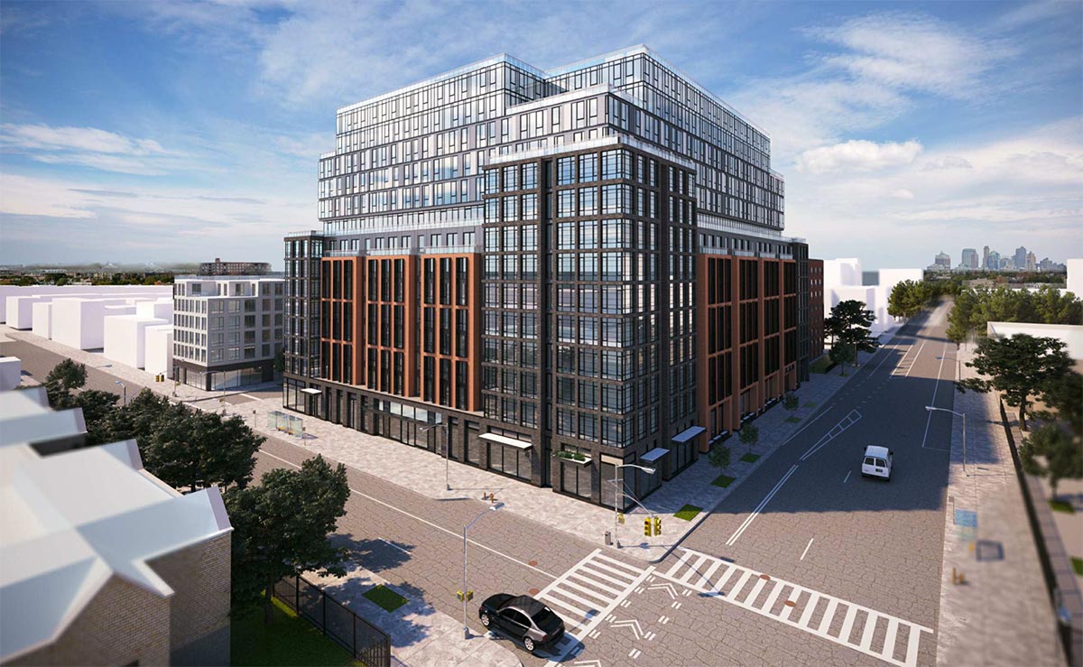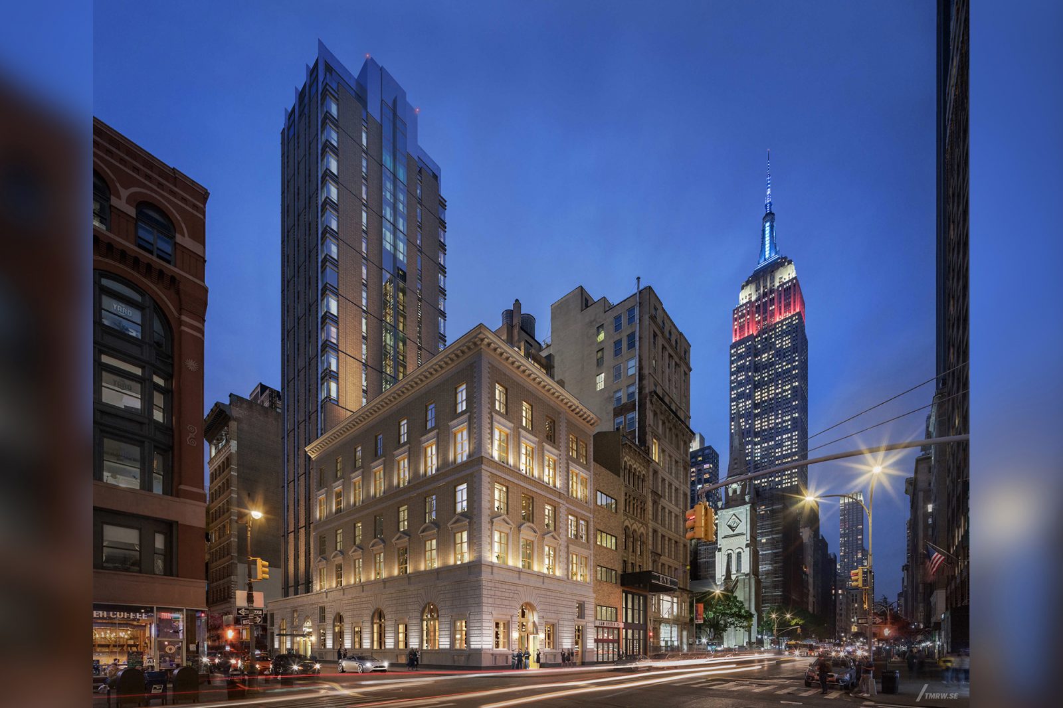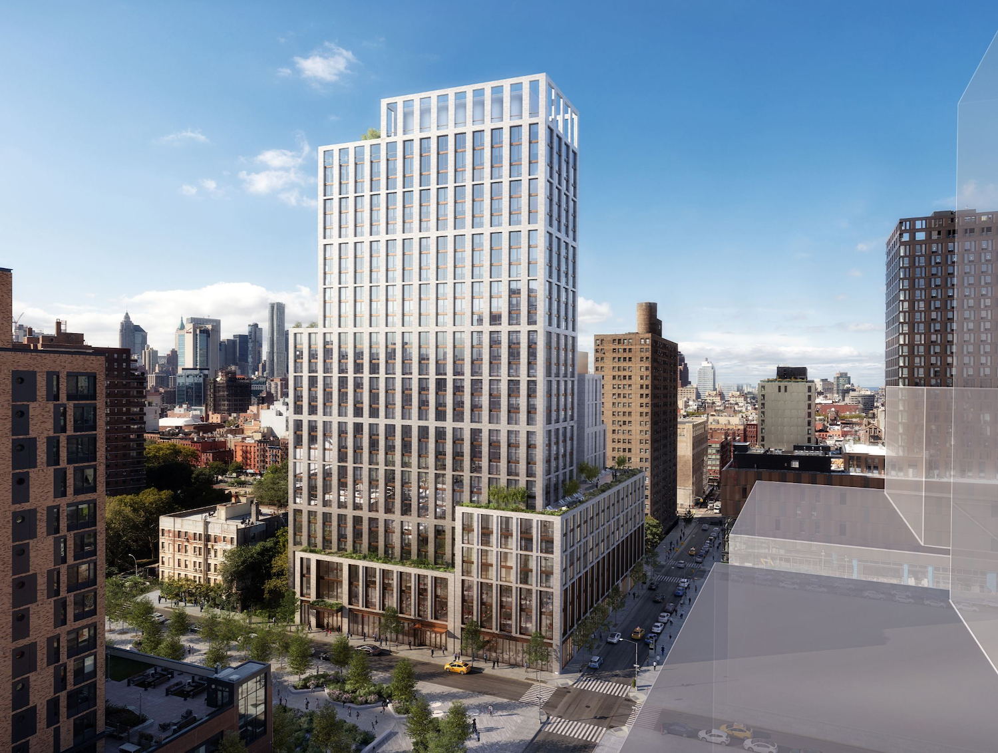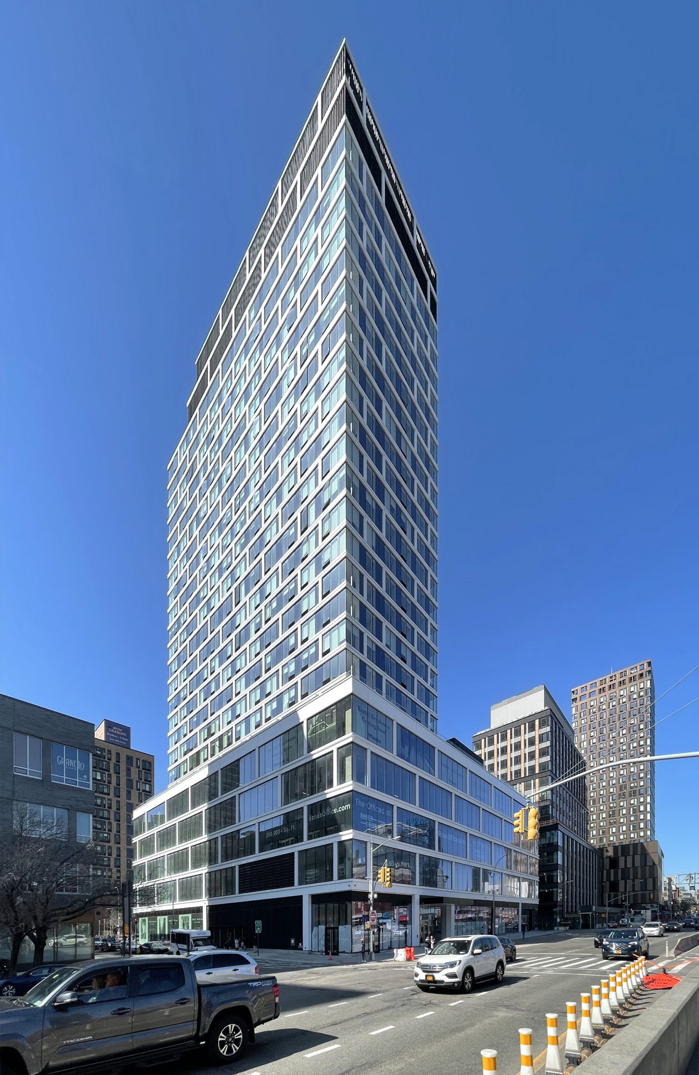Exterior Work Progresses on 7-9 East 30th Street in NoMad, Manhattan
Construction has topped out on 7-9 East 30th Street, a 227-foot-tall residential building in NoMad. Designed by SWA Architecture and developed by Castellan Real Estate Partners, the 23-story project will yield a total of 41,992 square feet split among 54 residences and 2,142 square feet of ground-level retail space. The property is located between Madison and Fifth Avenues.

