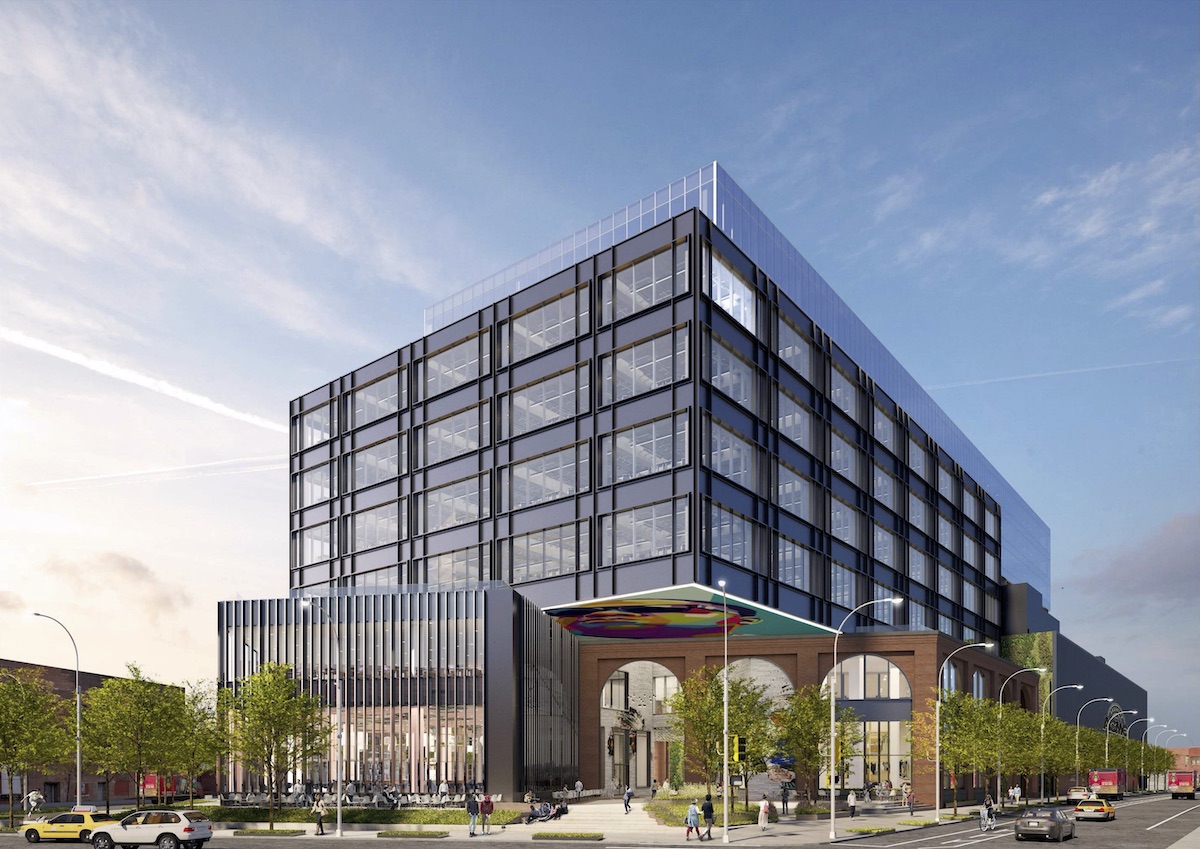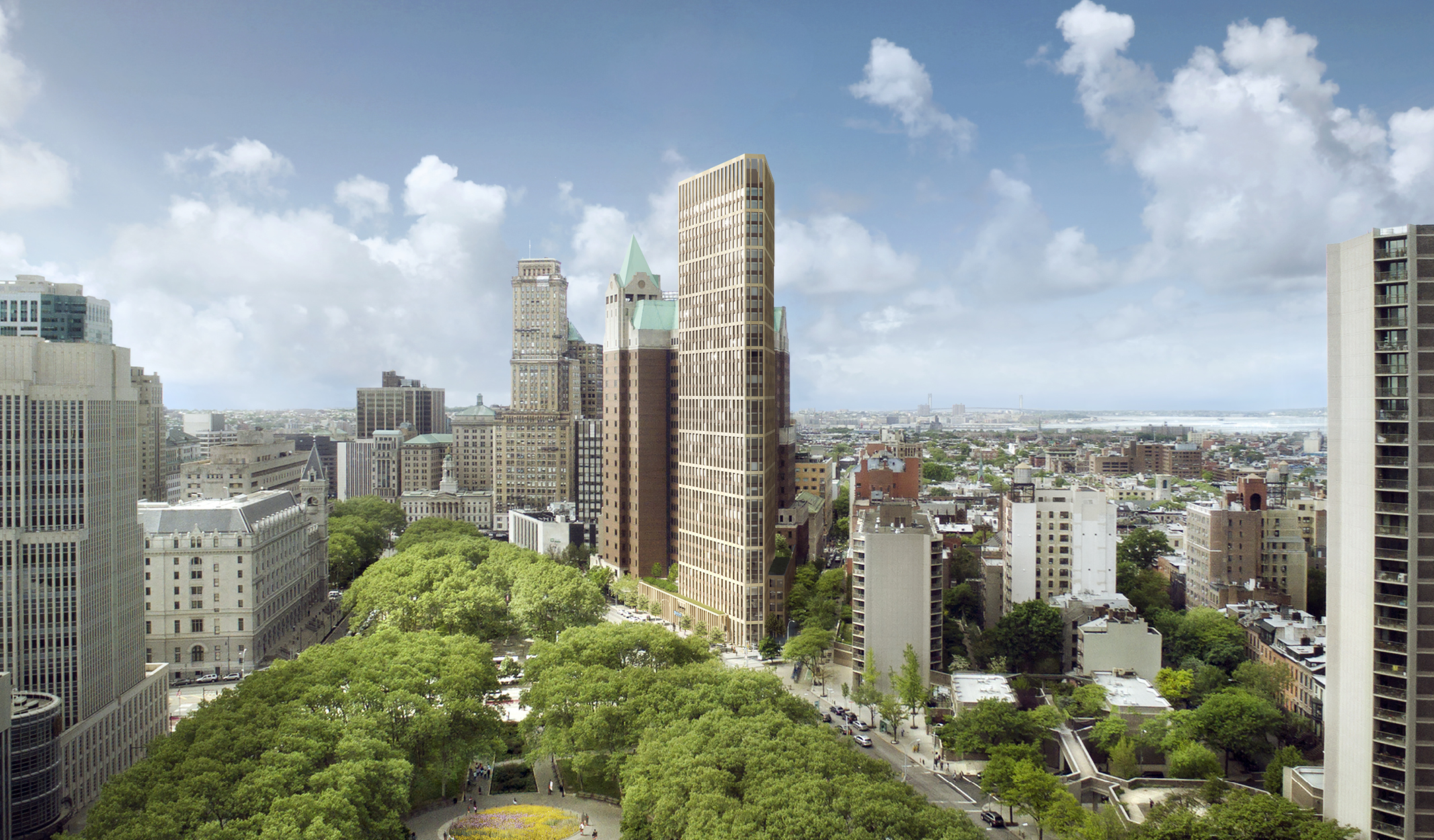City Council Approves Proposals to Expand ACME Smoked Fish Factory in Greenpoint, Brooklyn
Plans to renovate and expand the ACME Smoked Fish Factory and Warehouse in Greenpoint, Brooklyn will officially proceed following approval from the New York City Council.





