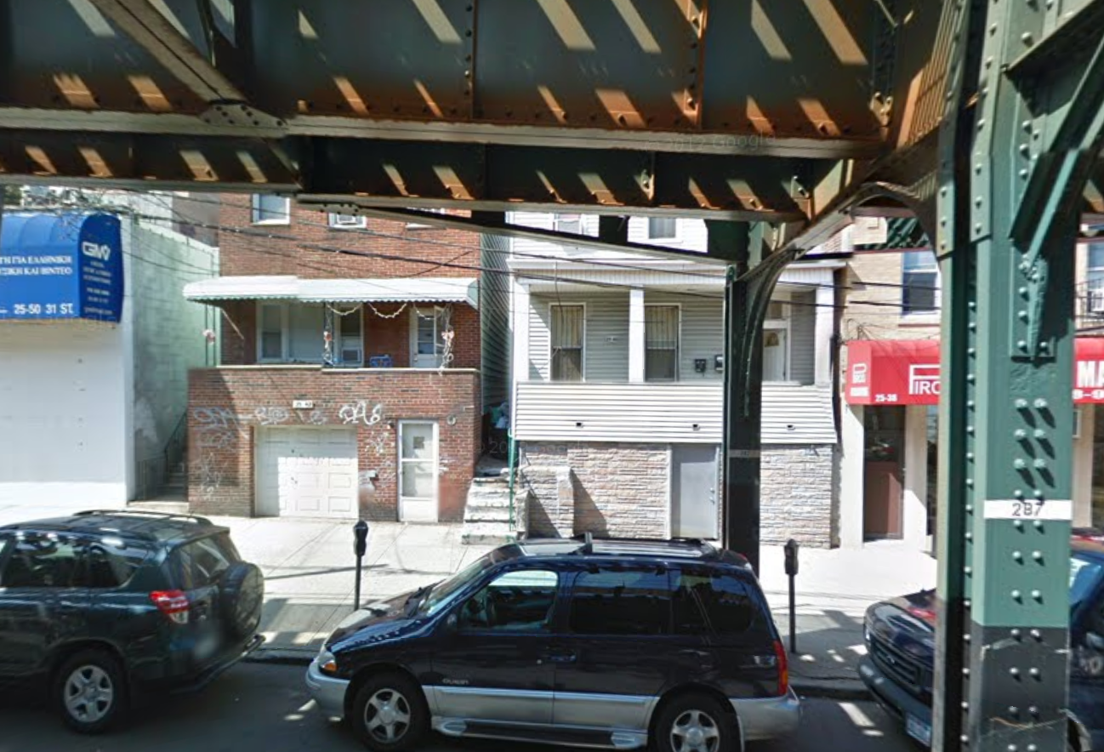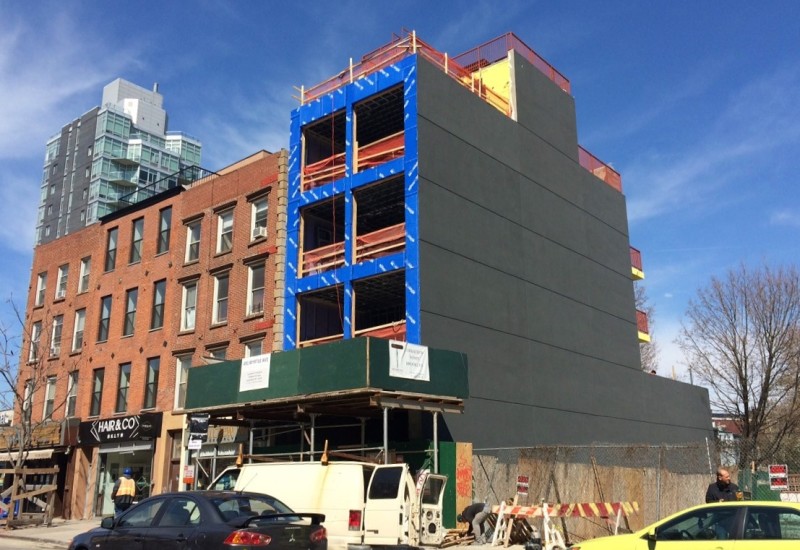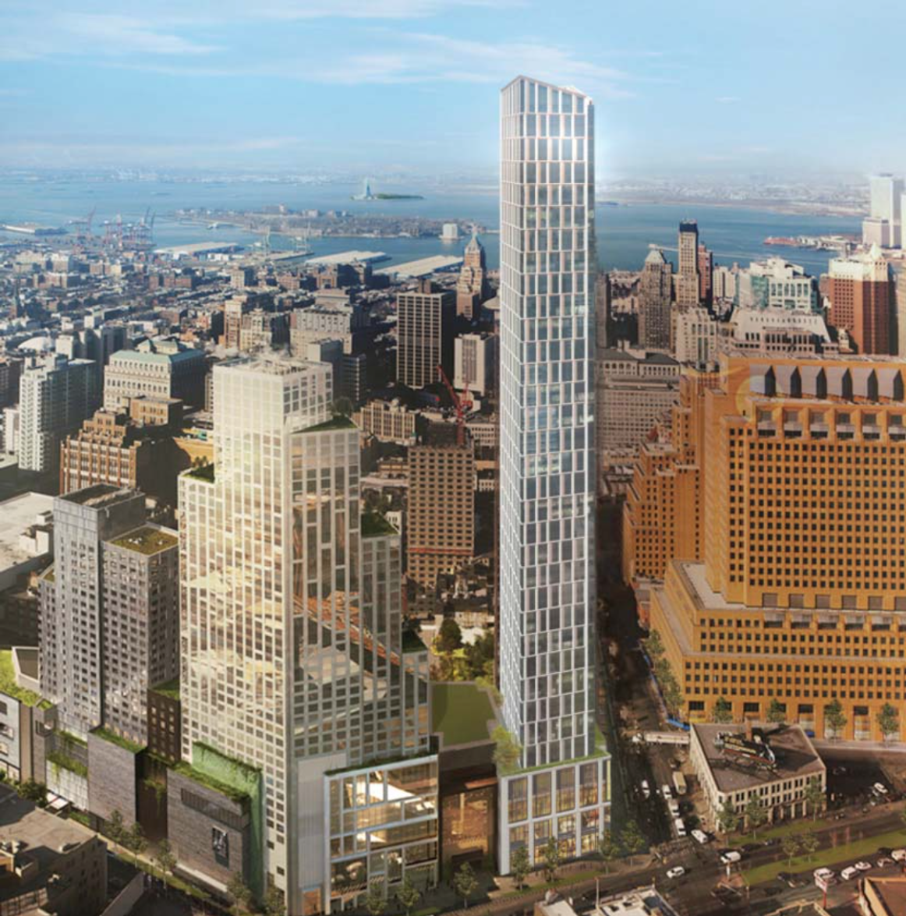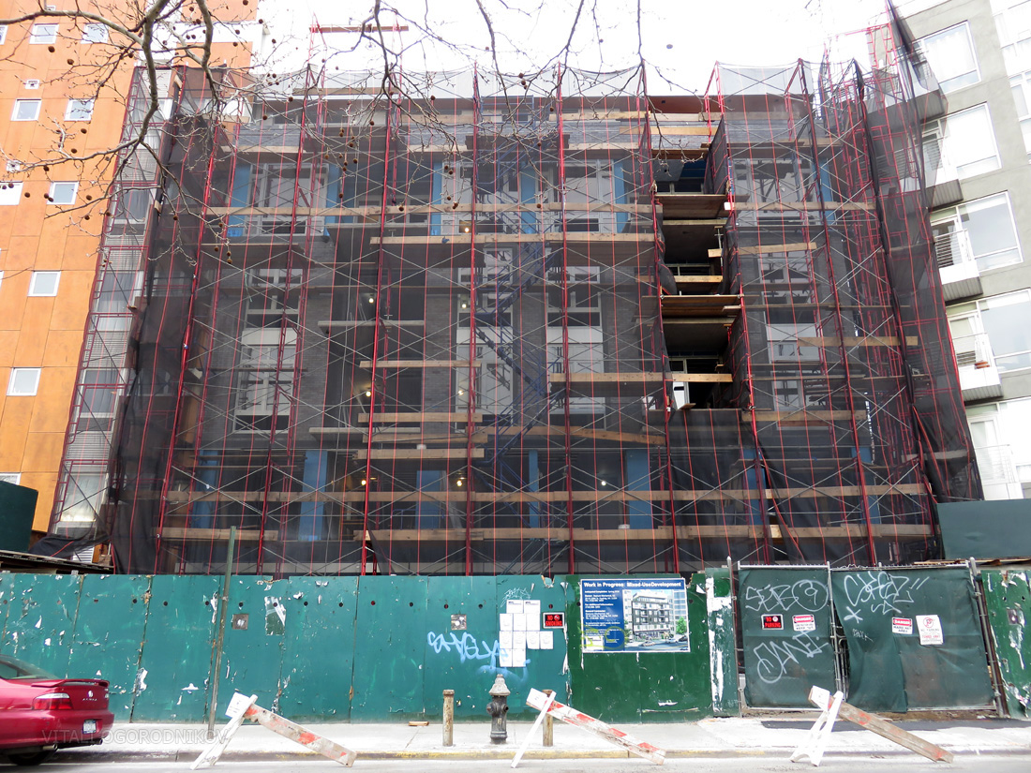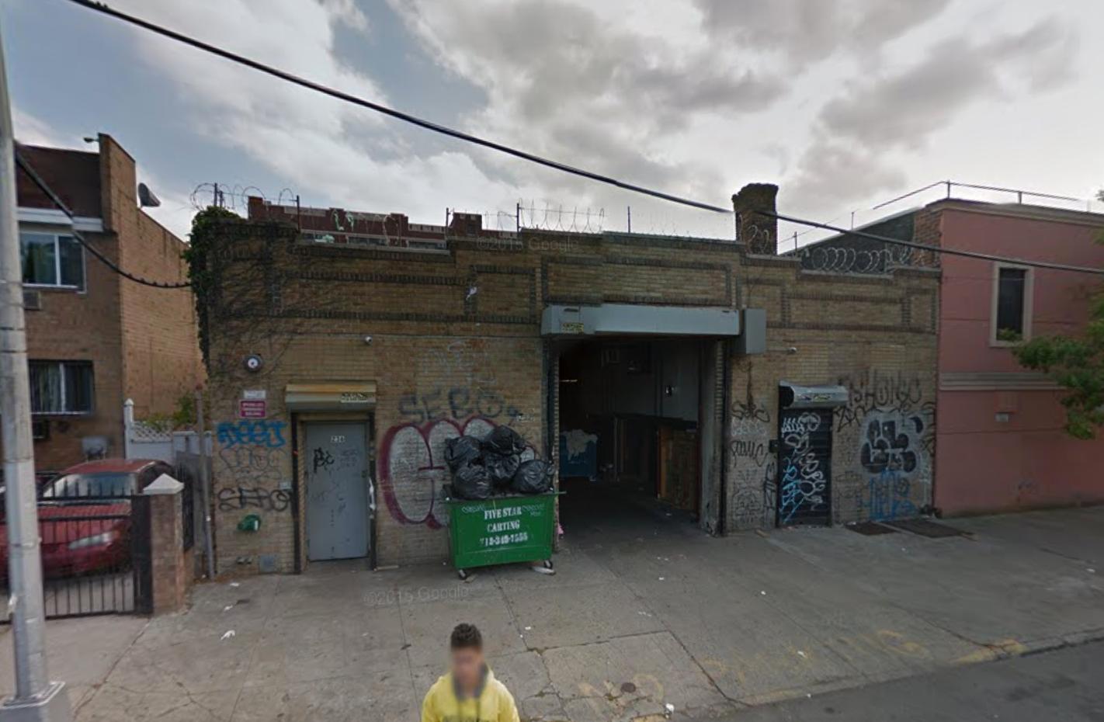Seven-Story, 16-Unit Mixed-Use Building Filed at 25-40 31st Street, Astoria
TriBeCa-based MJMV Holdings has filed applications for a seven-story, 16-unit mixed-use building at 25-40 31st Street, in Astoria, located a stone’s throw away from the Astoria Boulevard Station on the N/Q trains. The structure will measure 16,522 square feet and will include 1,488 square feet of retail space on the ground floor. The residential units, which begin on the second floor, should average 704 square feet apiece, indicate of rental apartments. Amenities include an eight-car parking garage, private storage, bike parking, a recreational area, and a laundry. Astoria-based Christopher V. Papa is the architect of record. Two three-story townhouses must first be demolished.

