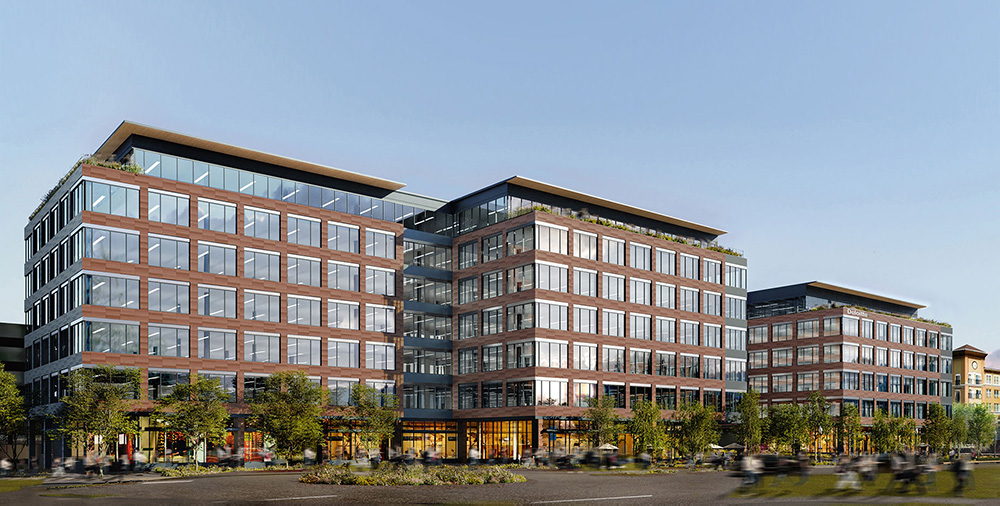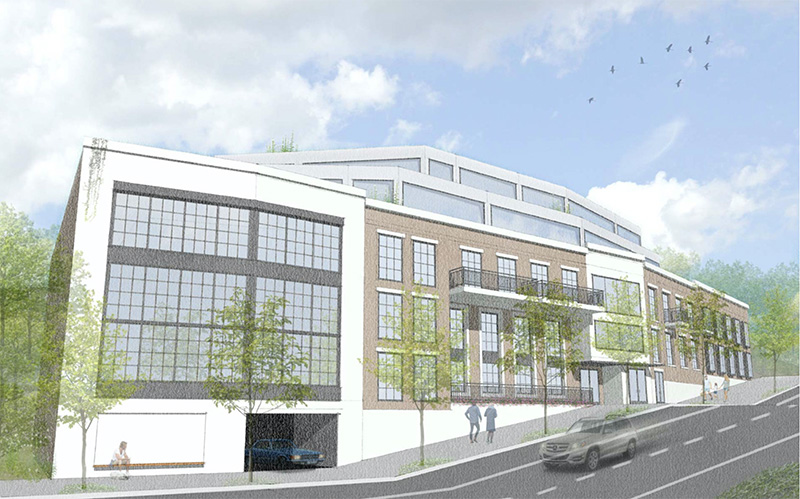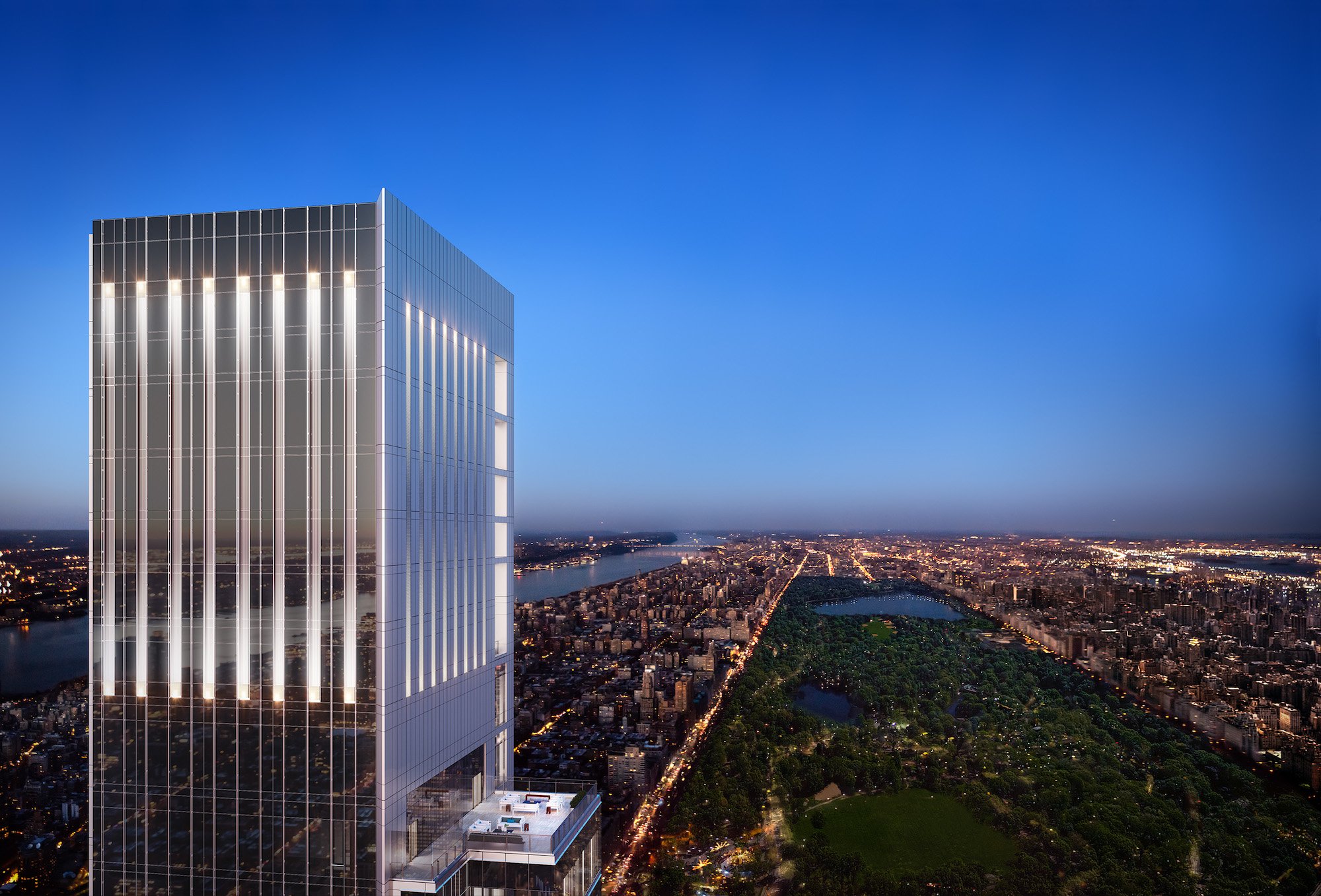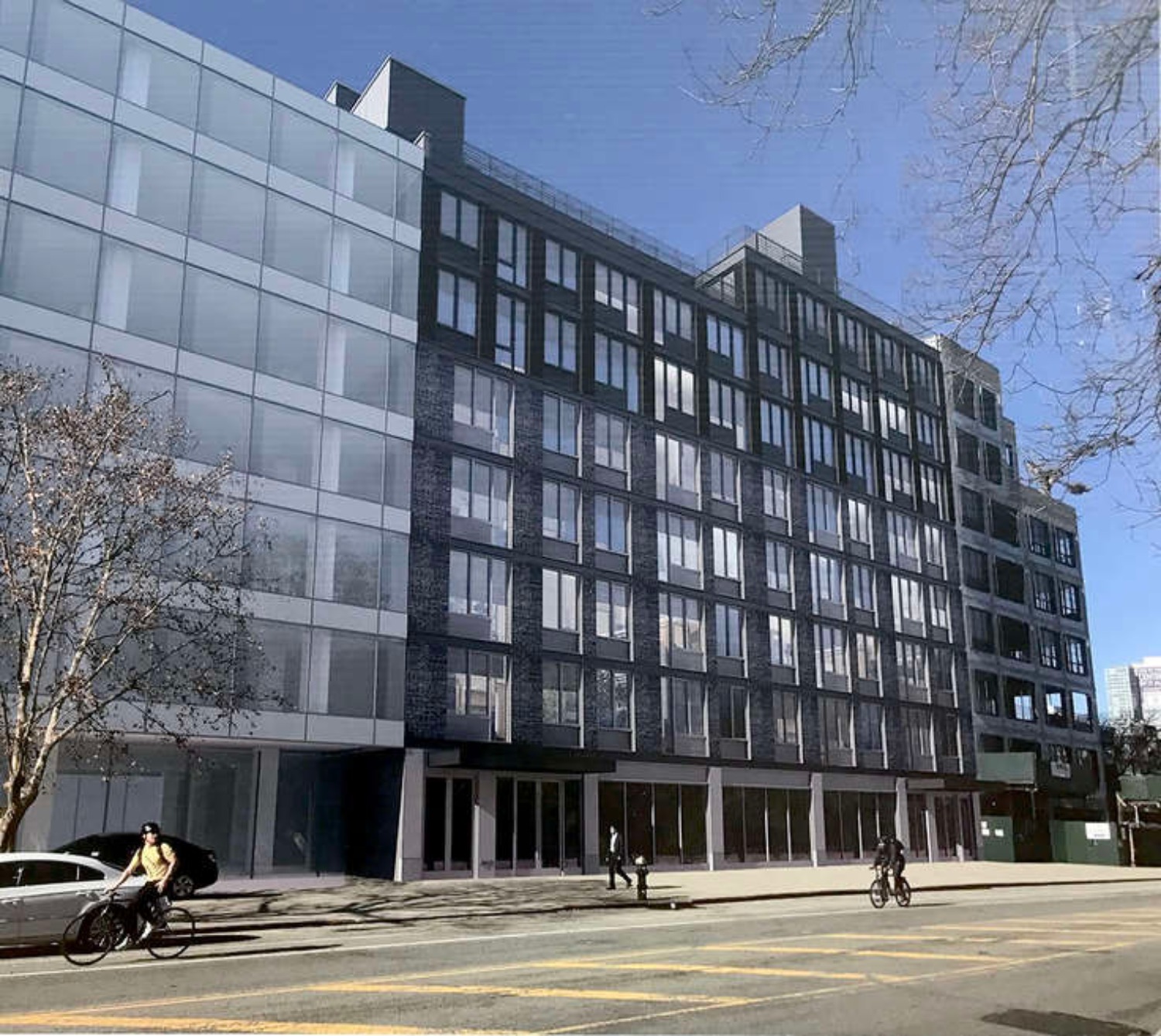Construction Tops Out on M Station East in Morristown, New Jersey
The first property at M Station, a new commercial complex in Morristown, New Jersey, is now topped out. Located in the heart of the city’s downtown area, the building will debut as M Station East and house a mix of Class-A office space and retail suites.





