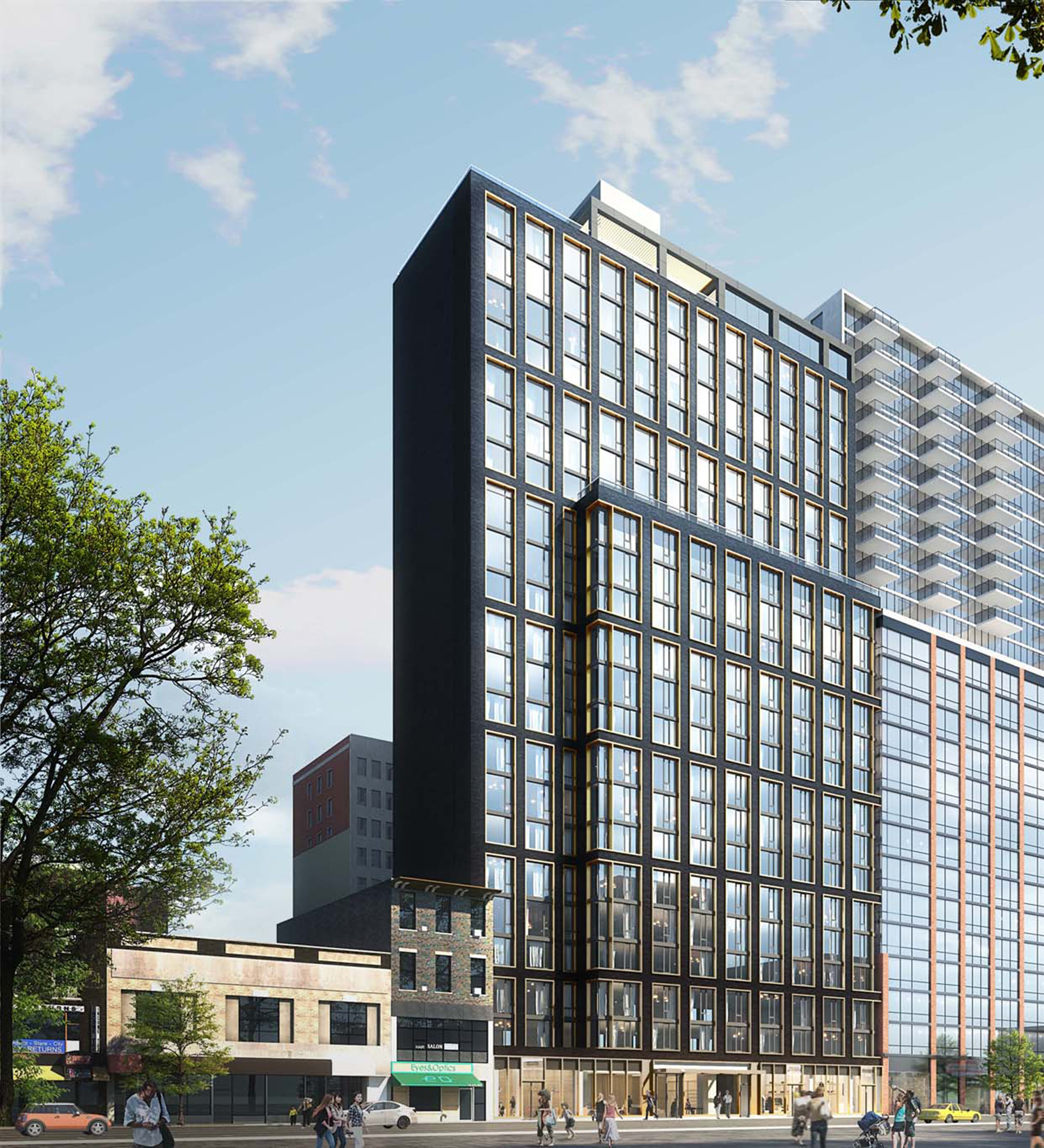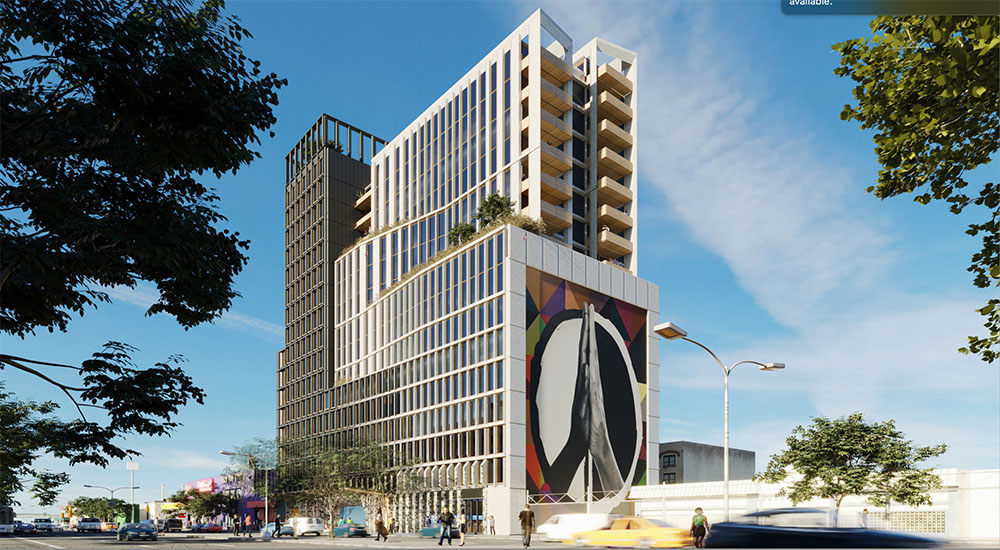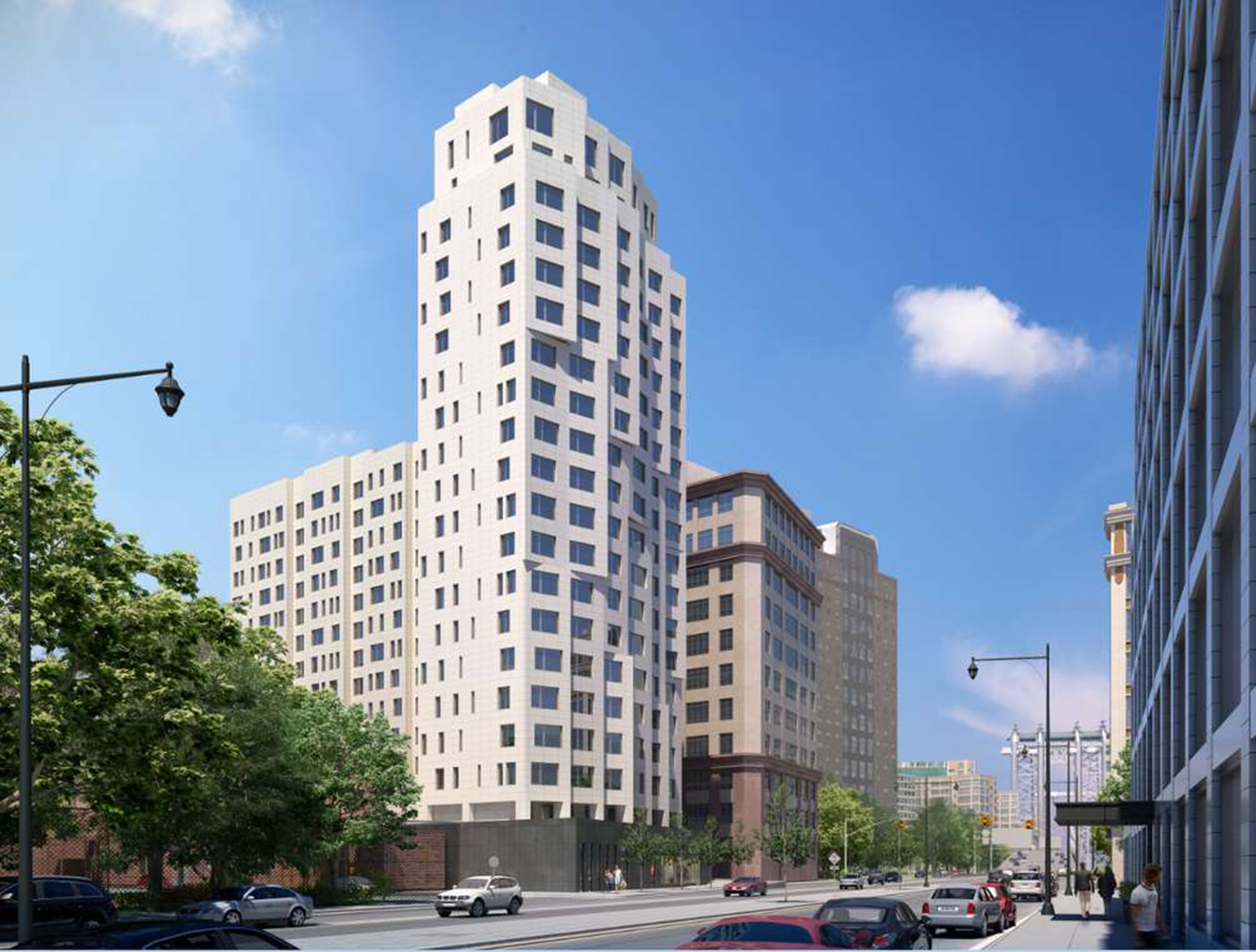308 Livingston Street’s Façade Gradually Revealed From Scaffolding in Downtown Brooklyn
Scaffolding continues to be disassembled from 308 Livingston Street, a 23-story residential building in Downtown Brooklyn. Designed by Fogarty Finger Architecture and developed by Lonicera Partners, which purchased the property in May 2019 for $11 million, the structure will yield 160 units in one- and two-bedroom layouts and ground-floor retail space facing Livingston Street. Noble Construction Group, LLC is the general contractor and King Contracting Group is putting together the signature brick masonry walls. The site is located between Nevins and Bond Streets.





