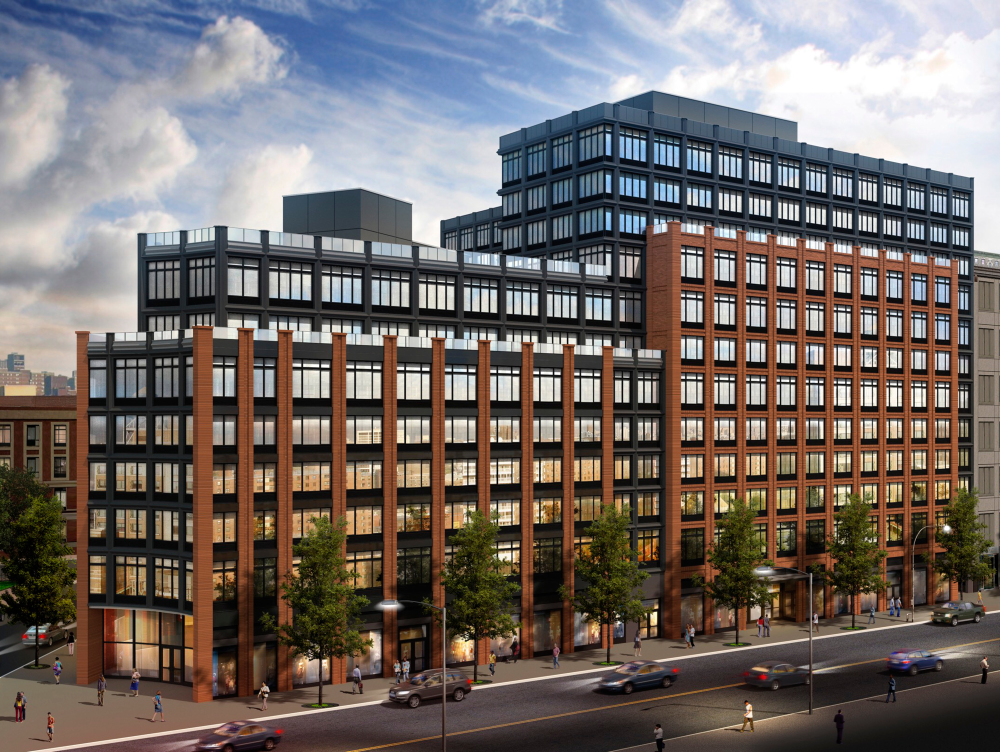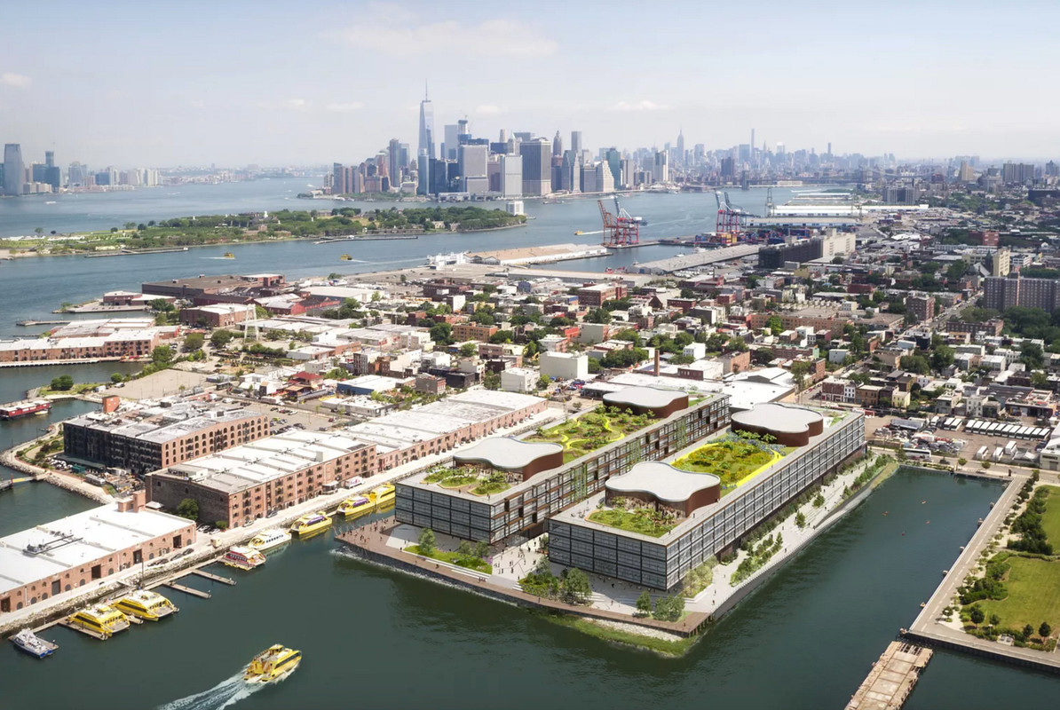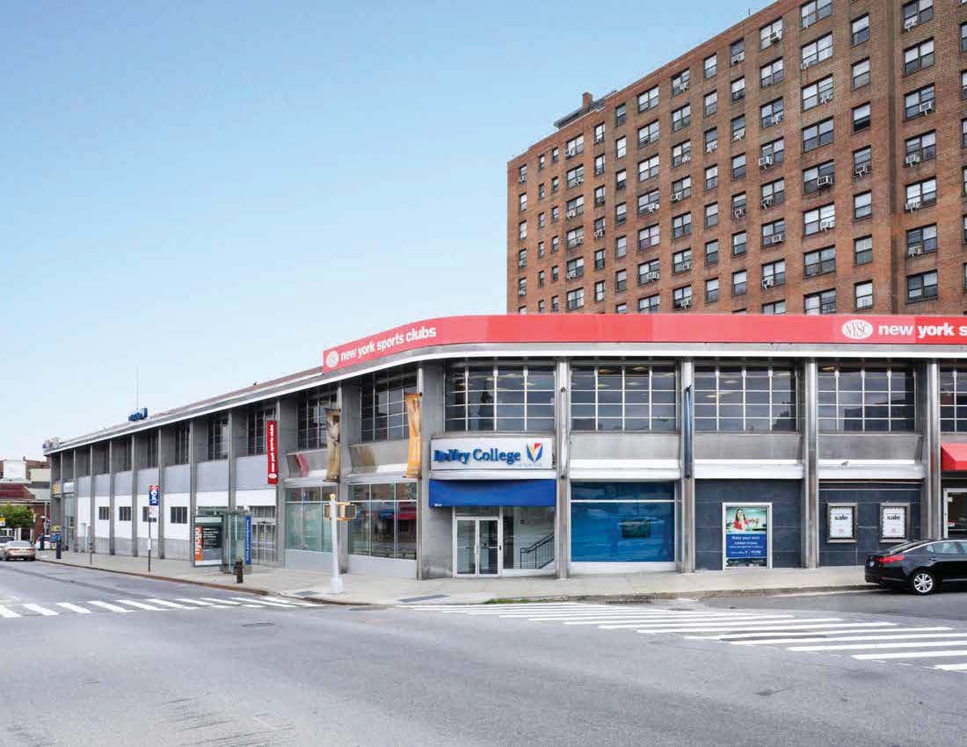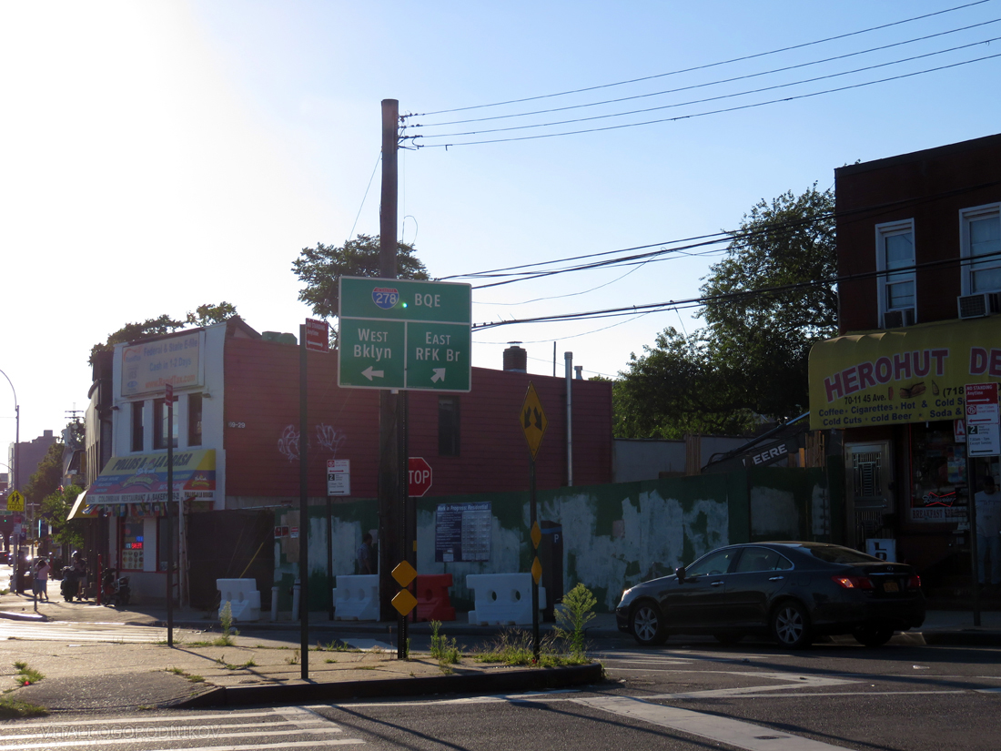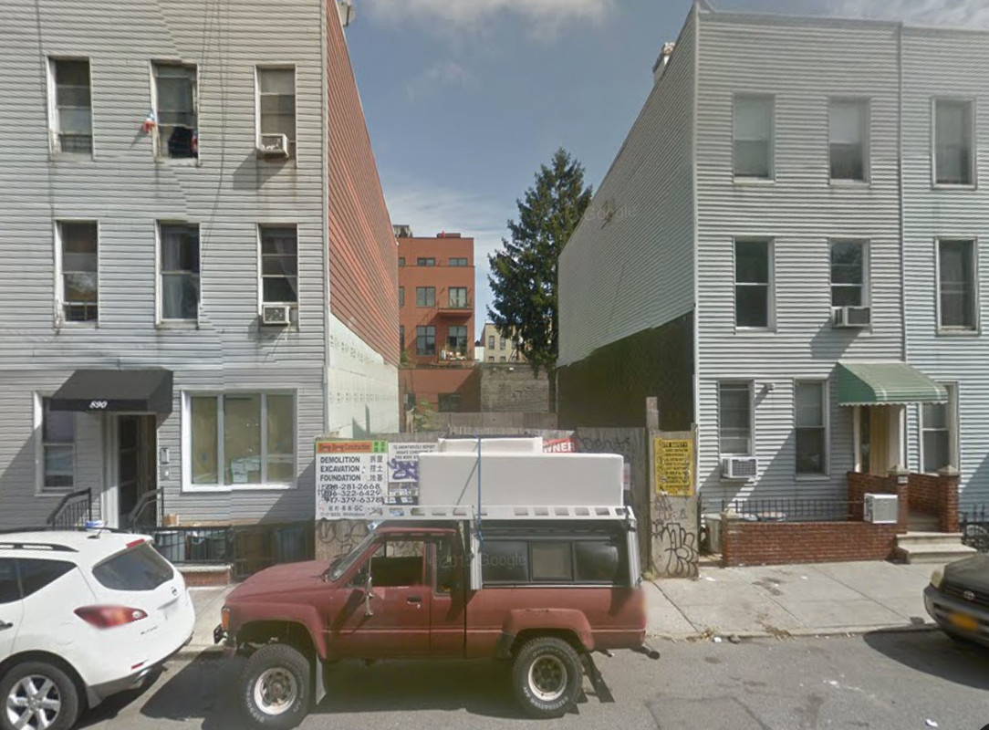New Developer to Build 12-Story, 363-Unit Mixed-Use Building at 810 Fulton Street, Fort Greene
RXR Realty has acquired, for $28.7 million, the leasehold of the development site at 810 Fulton Street, in southern Fort Greene, from GFI Development, Crain’s reported. The previous developer’s plans for a 12-story, 363-unit mixed-use building, filed back in 2014, are what the new developer intends to construct. The city has approved an air rights transfer that will allow the project to grow from seven stories (as-of-right) to 12. The Buildings Department is still in the process of giving those plans the green light, according to the latest filings. The most recent permits indicate the structure will measure 328,047 square feet. Of that, 32,358 square feet will be ground-floor retail, followed by rental apartments on the floors above. The units should average 815 square feet apiece and 20 percent (73 units) will rent at below-market rates. GFI technically worked on the a part of the project’s foundation before the 421-a expired, which means RXR can still benefit from the tax break. Aufgang Architects is behind the design. Construction will resume in the fall, with completion expected by 2019.

