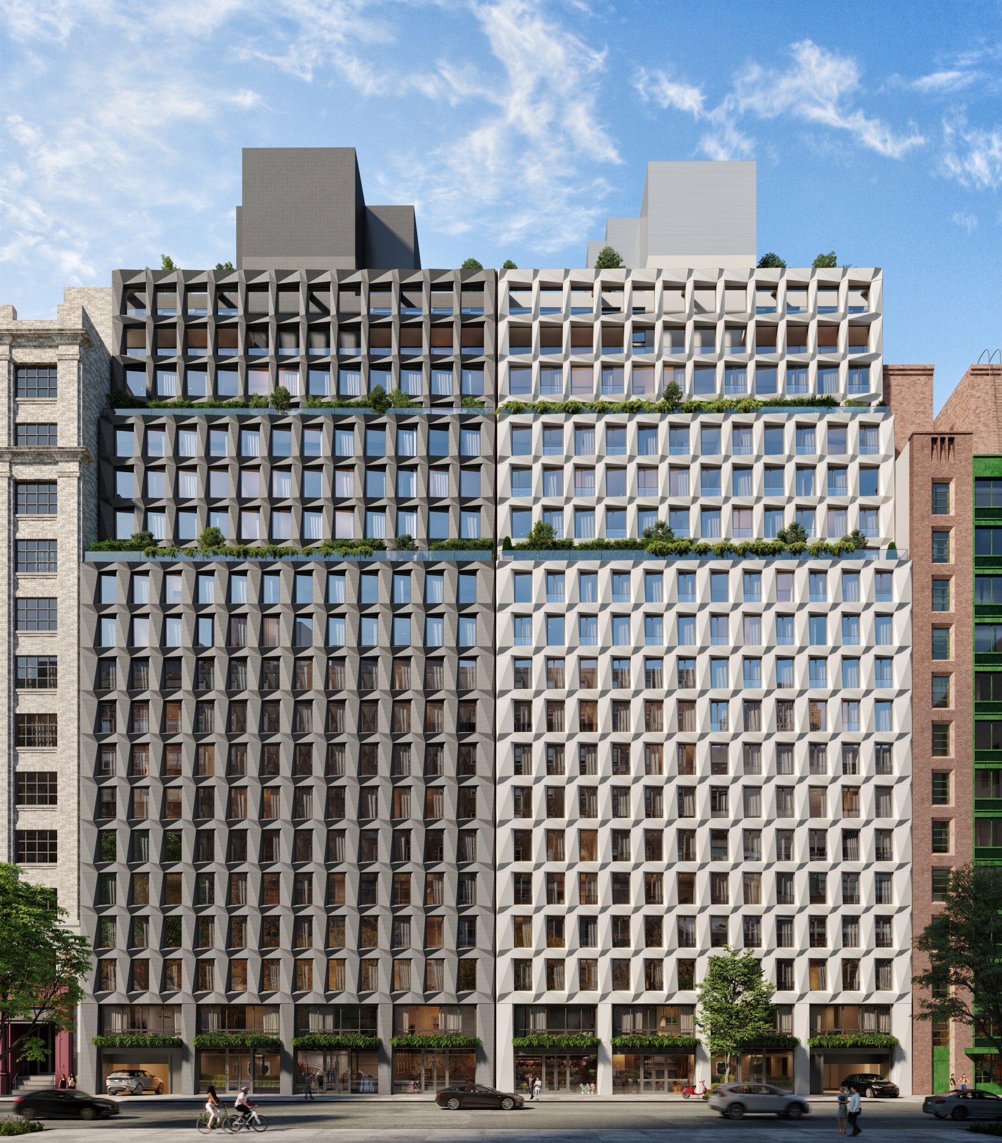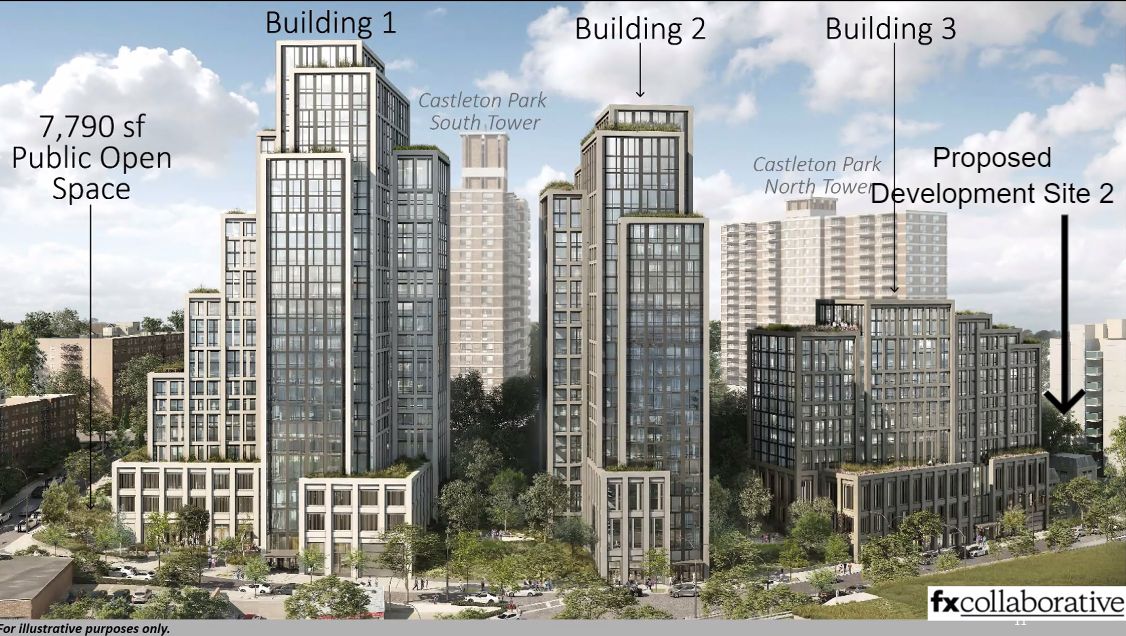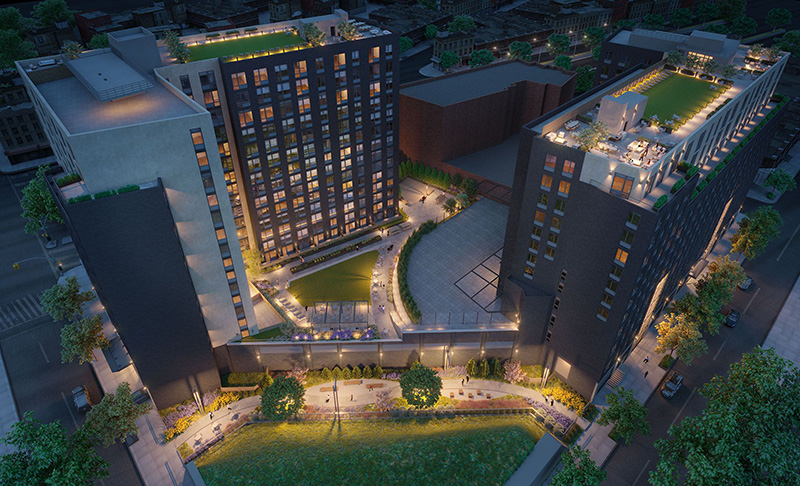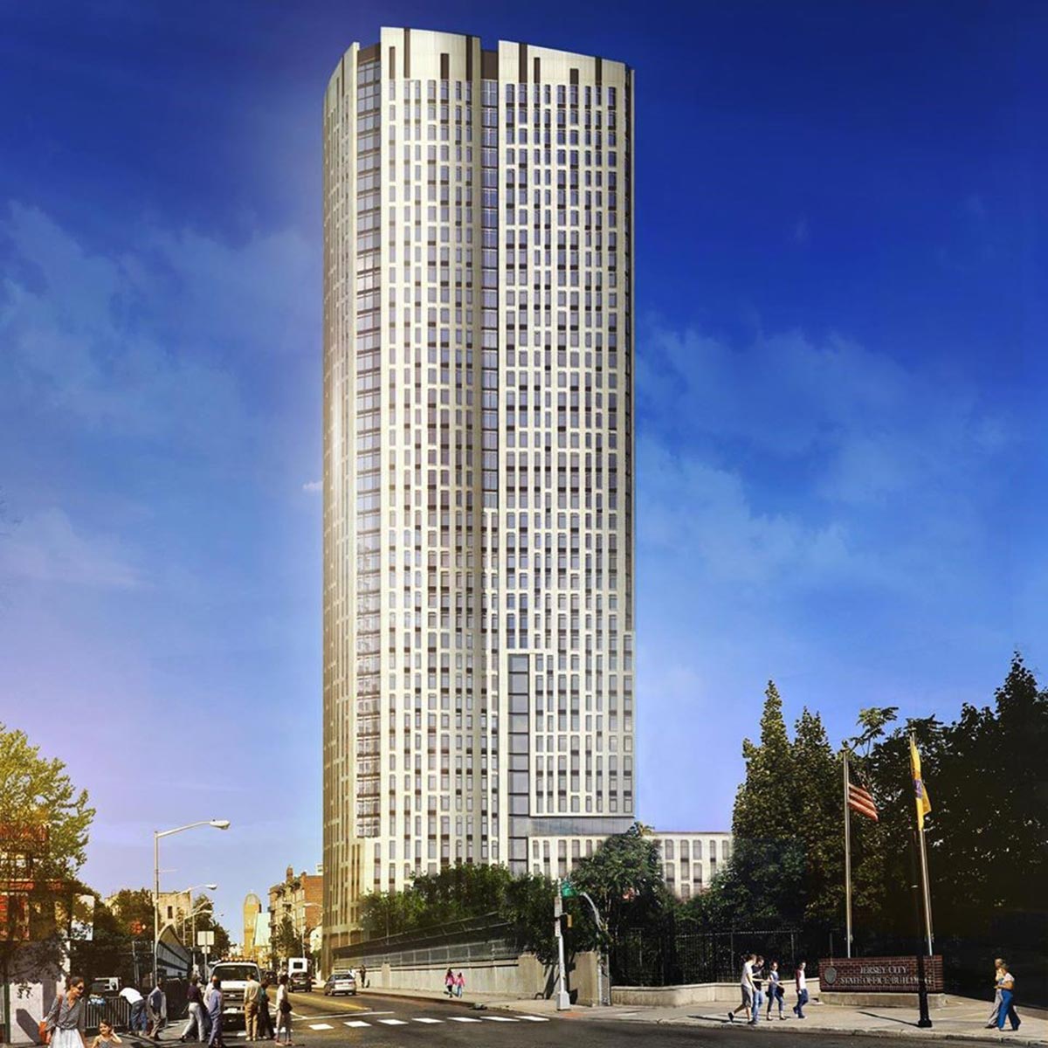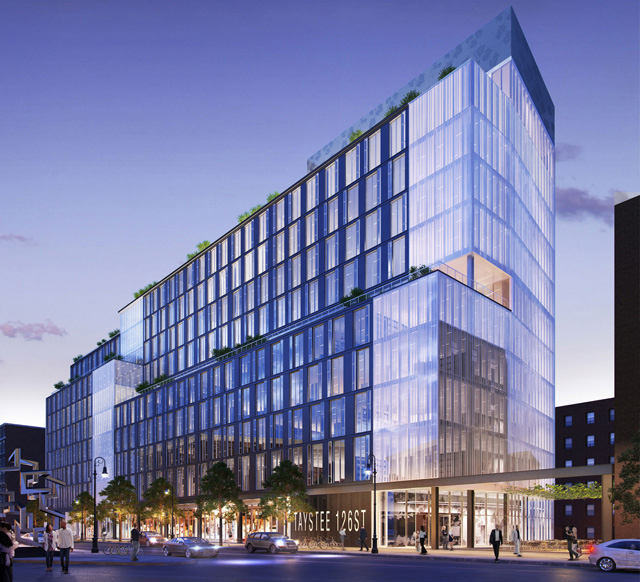Maverick Nears Completion at 215 West 28th Street in Chelsea, Manhattan
Exterior work is finishing up on Maverick, a pair of connected 20-story residential buildings at 215 West 28th Street in Chelsea. Designed by DXA Studio and developed by HAP Investments, the 162,834-square-foot property stands at almost 250 feet tall and consists of 87 condominiums, and 20,000 square feet of ground-floor retail space. The site is located between Seventh and Eighth Avenues at 215 West 28th Street. Douglas Elliman Development Marketing and Fredrik Eklund’s and John Gomes’ Eklund | Gomes team, with Alex Lundqvist as the sales director are handling sales and marketing of the units, which just launched this month. Available one-bedrooms start at $1.3 million, and two-bedrooms at $1.995 million. Prices for three and four-bedroom residences are available upon request.

