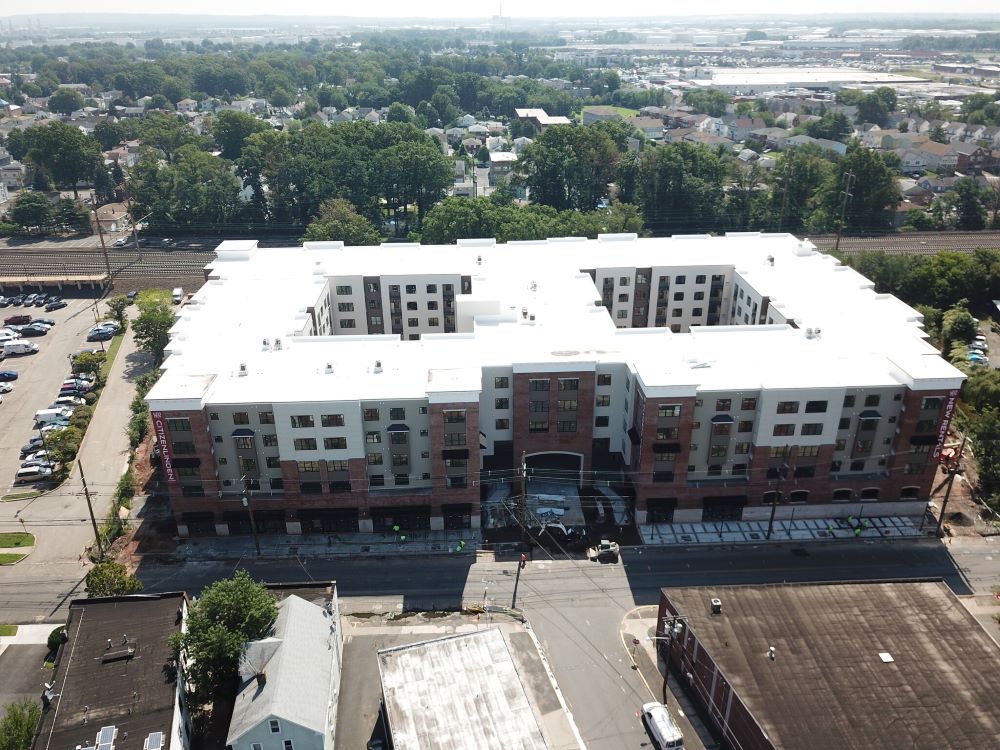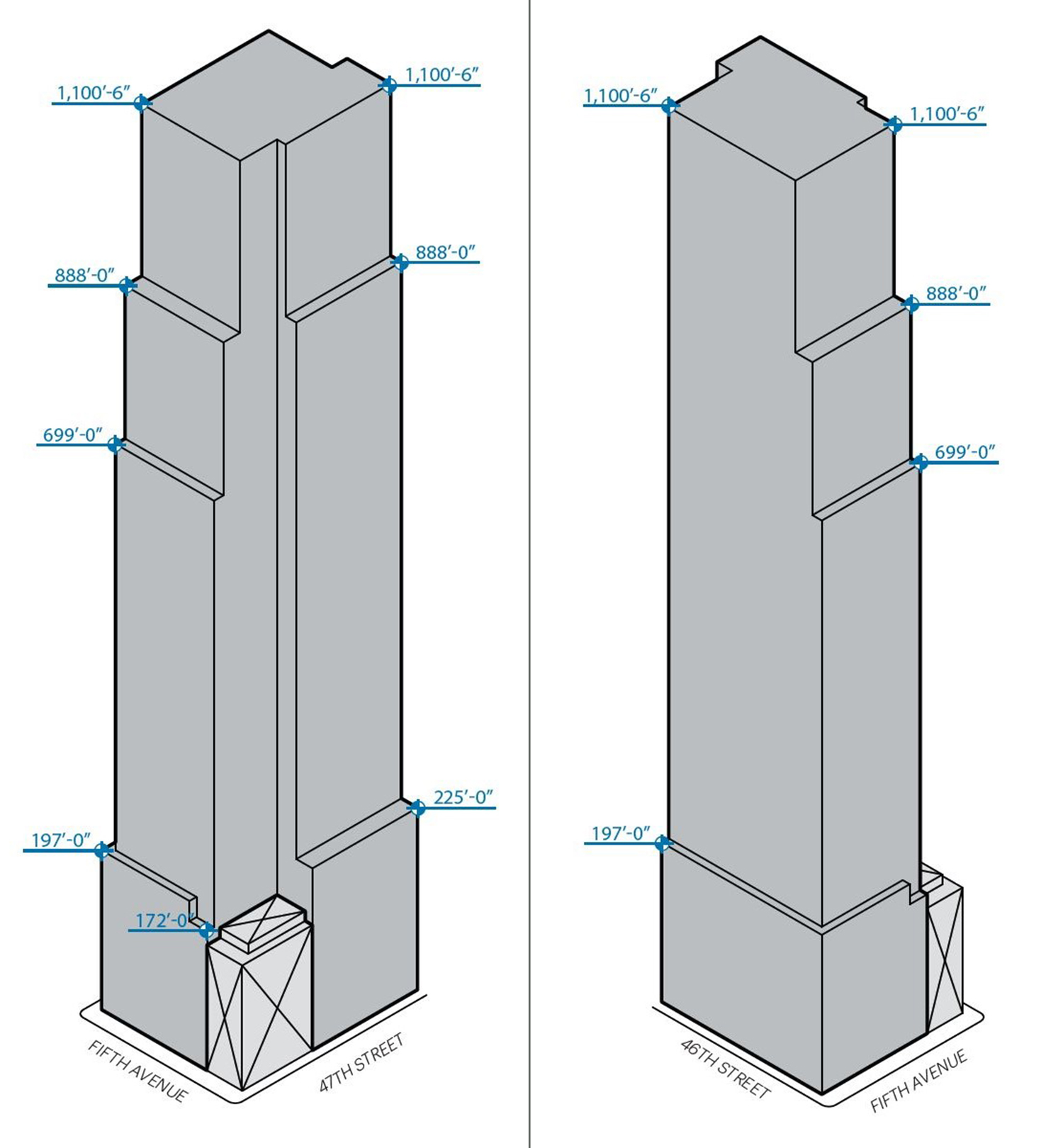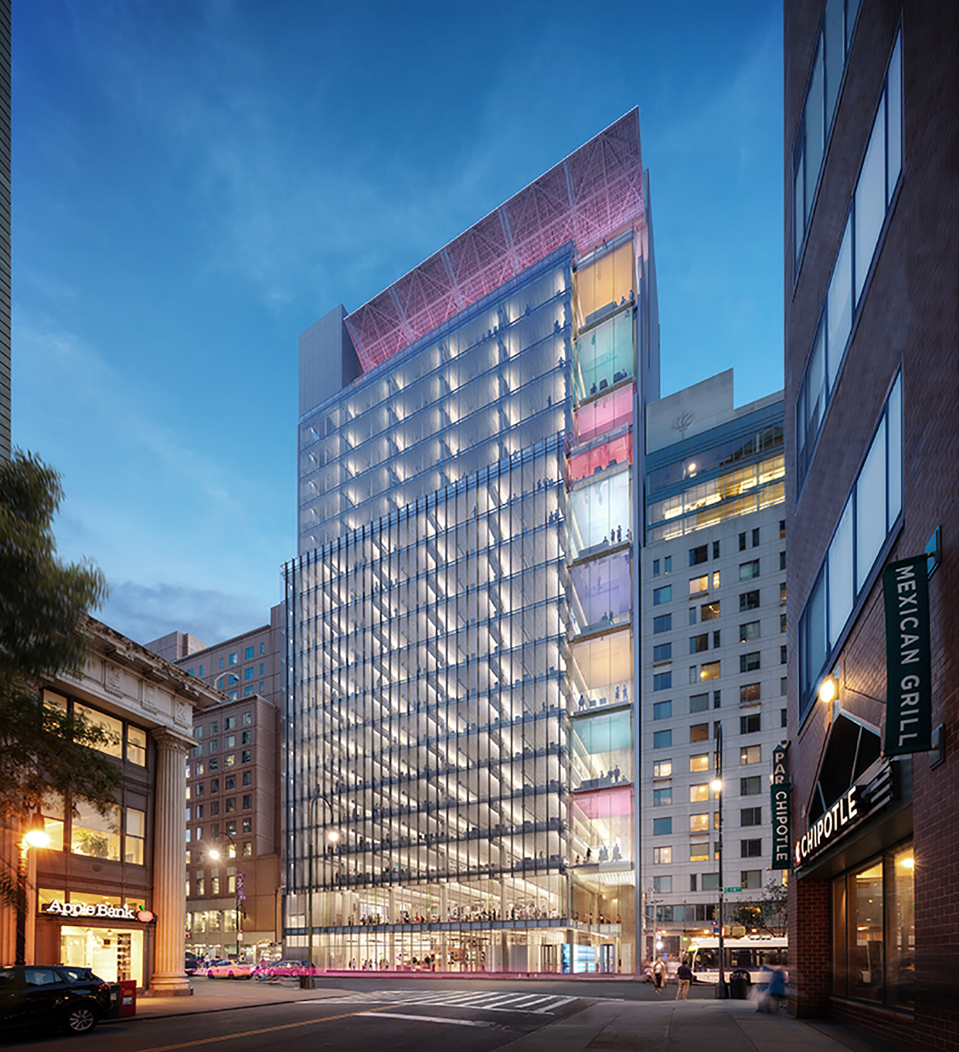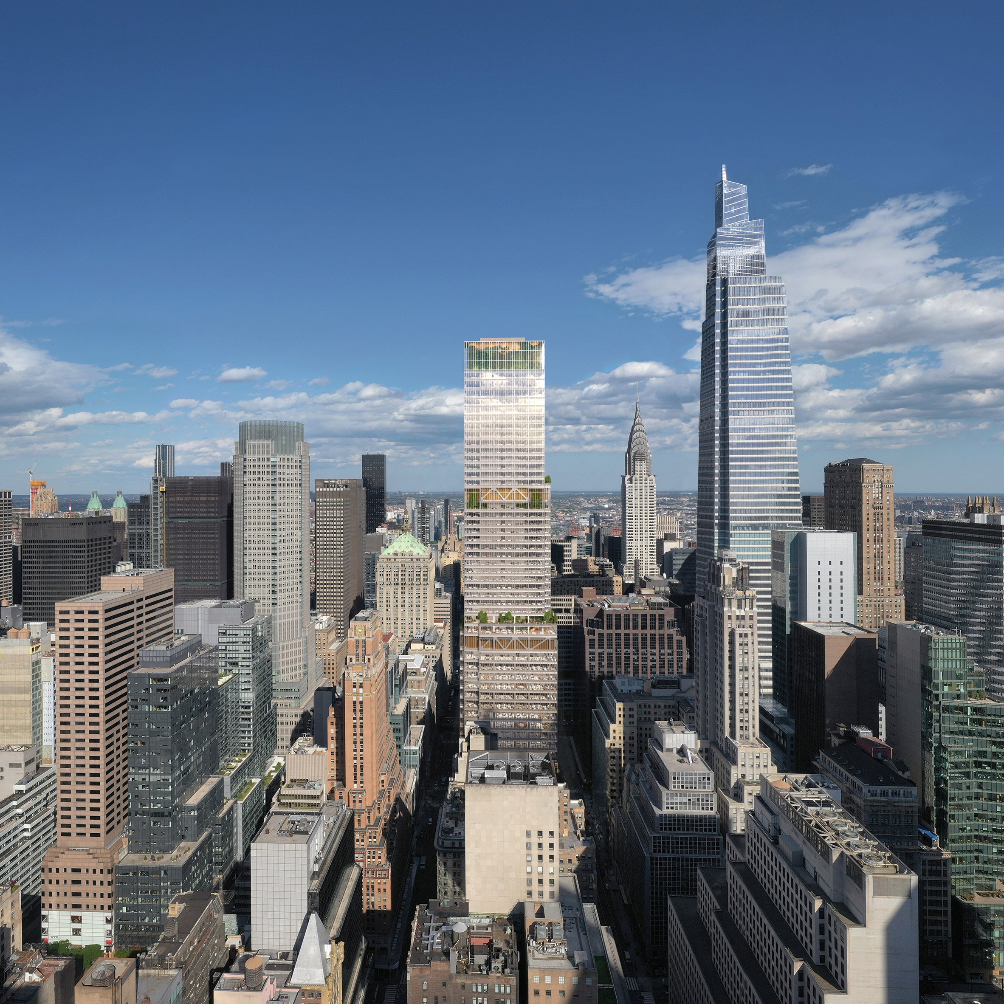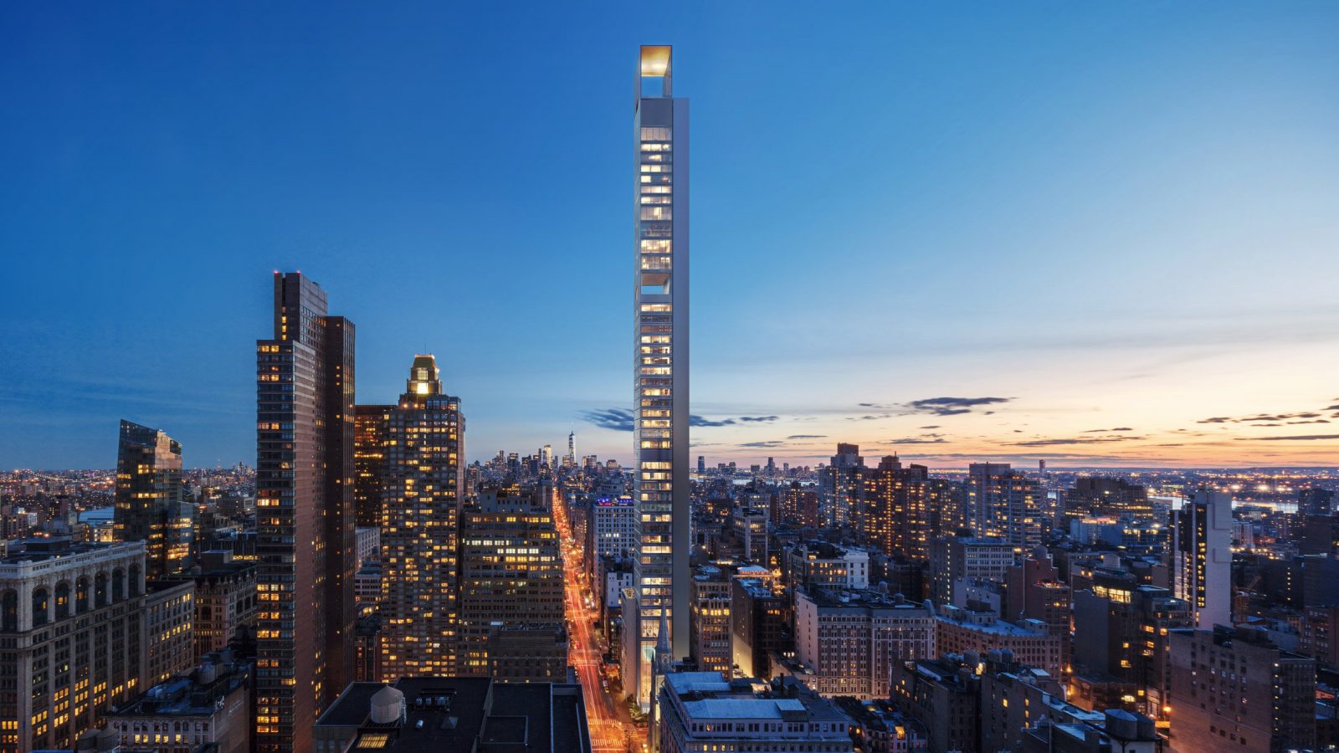Developers Celebrate Grand Opening of Citizen Linden at 307 West Elizabeth Avenue in Linden, New Jersey
Developers, elected officials, and community leaders recently celebrated the grand opening of Citizen Linden, a new residential complex at 307 West Elizabeth Avenue in Linden, New Jersey. The property is the latest project completed by Accurate Builders & Developers and comprises 234 rental apartments, 4,500 square feet of retail space, and a parking garage designed to accommodate 292 vehicles.

