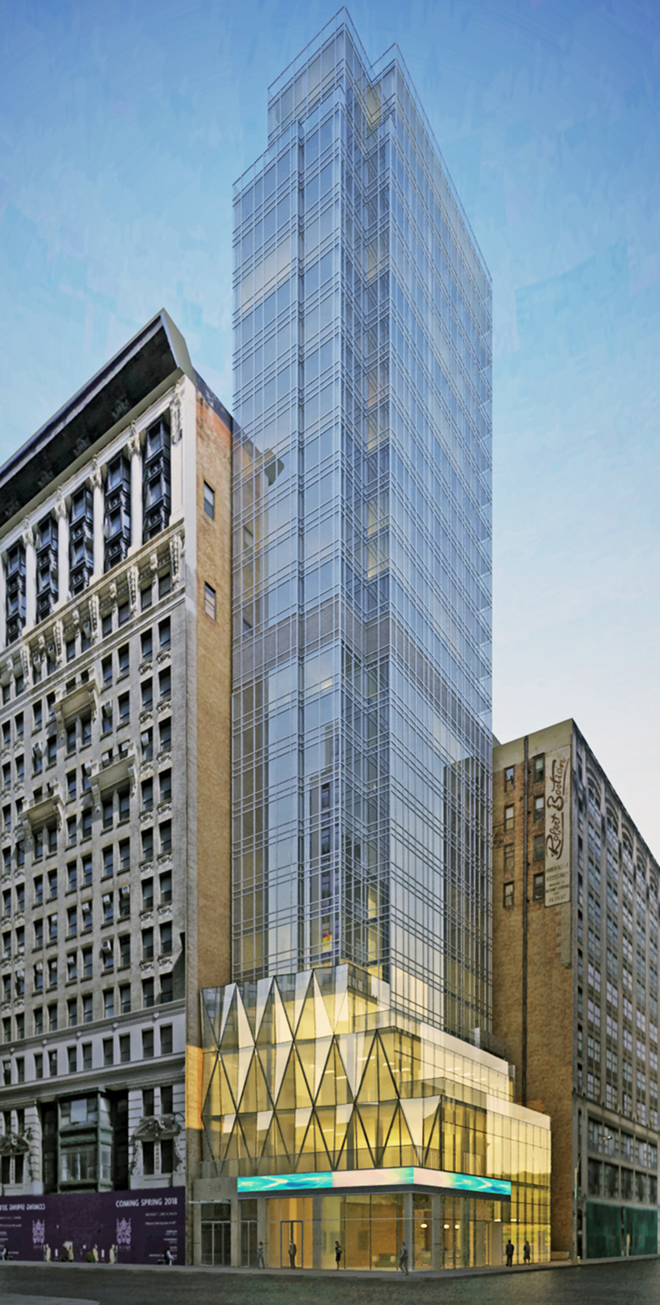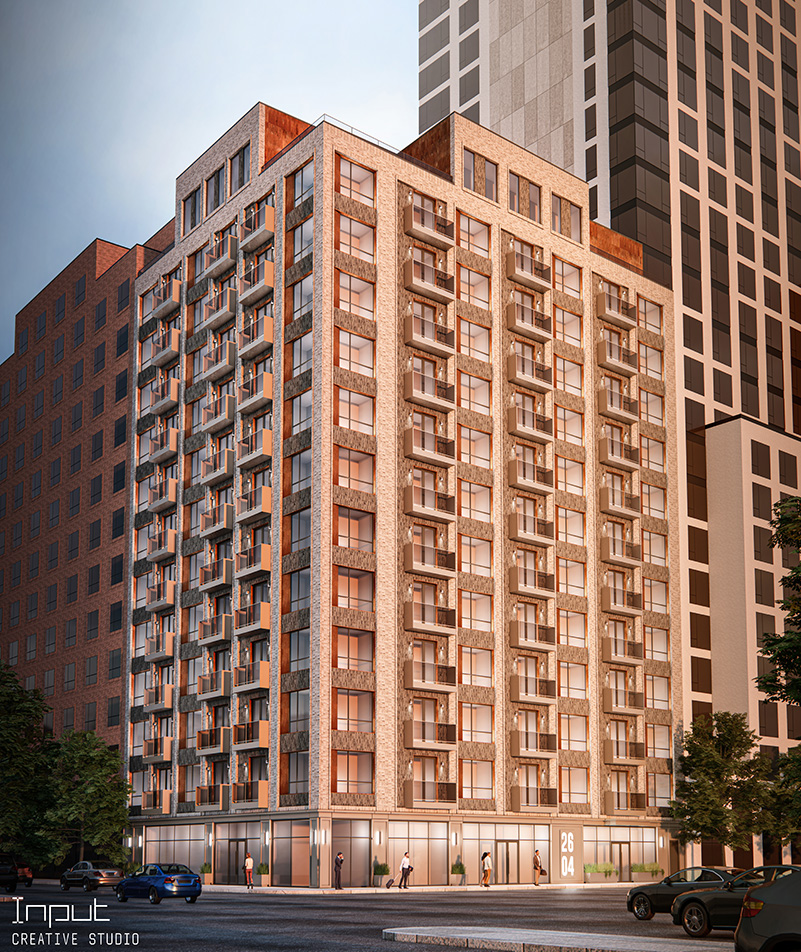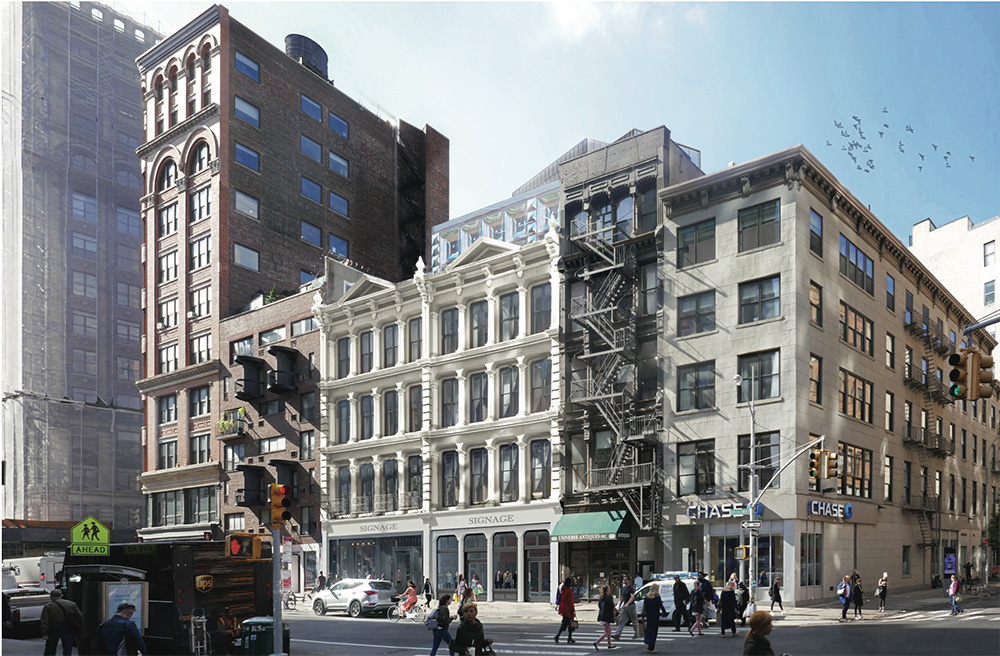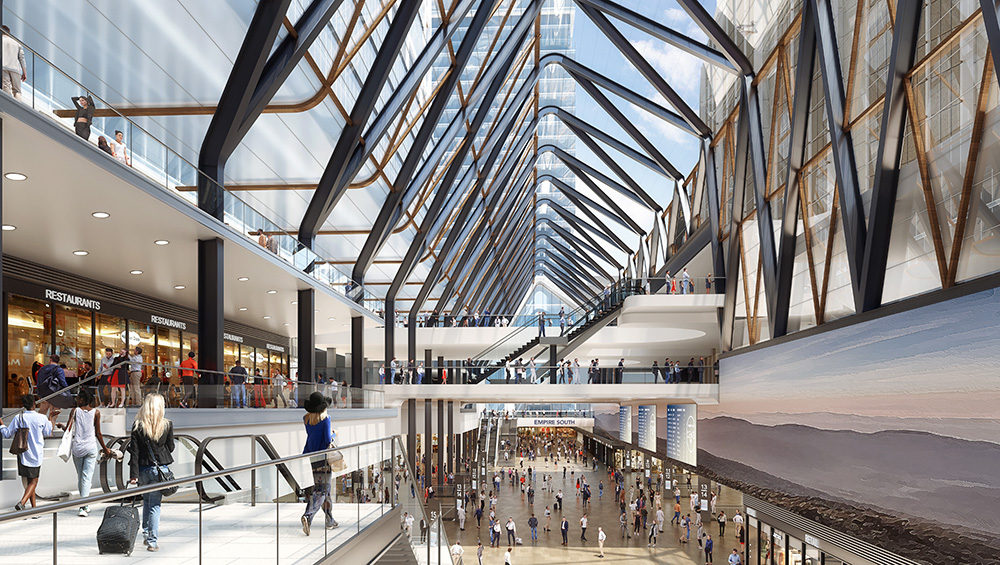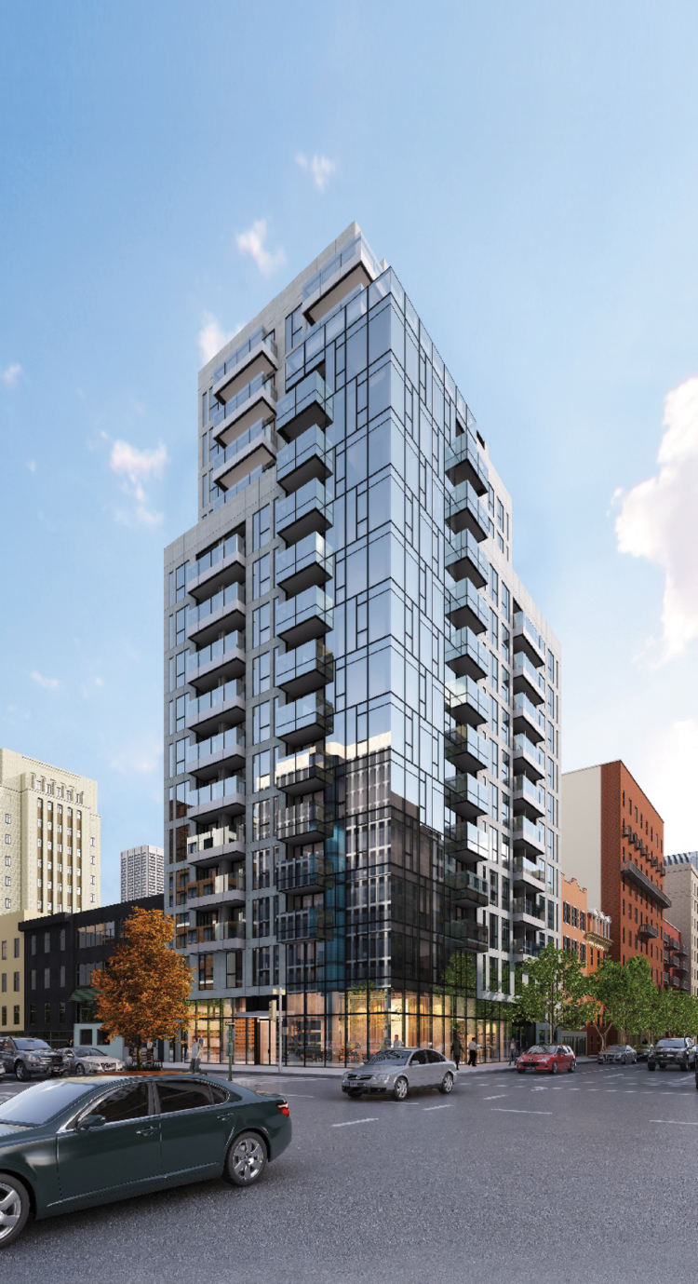Renderings Revealed for Pi Capital Partners’ 335 Fifth Avenue in NoMad, Manhattan
YIMBY has exclusive new renderings for an upcoming 21-story mixed-use project at 335 Fifth Avenue in the Midtown, Manhattan neighborhood of NoMad. Designed by Raymond Chan Architect PC and developed by James and Jerry Pi of Pi Capital Partners, the 72,000-square-foot building will yield 83 rental apartments above 10,000 square feet of commercial retail space, with the latter component spanning three stories at the base. The corner site is located at the intersection of Fifth Avenue and East 33rd Street, directly to the east of the Empire State Building.

