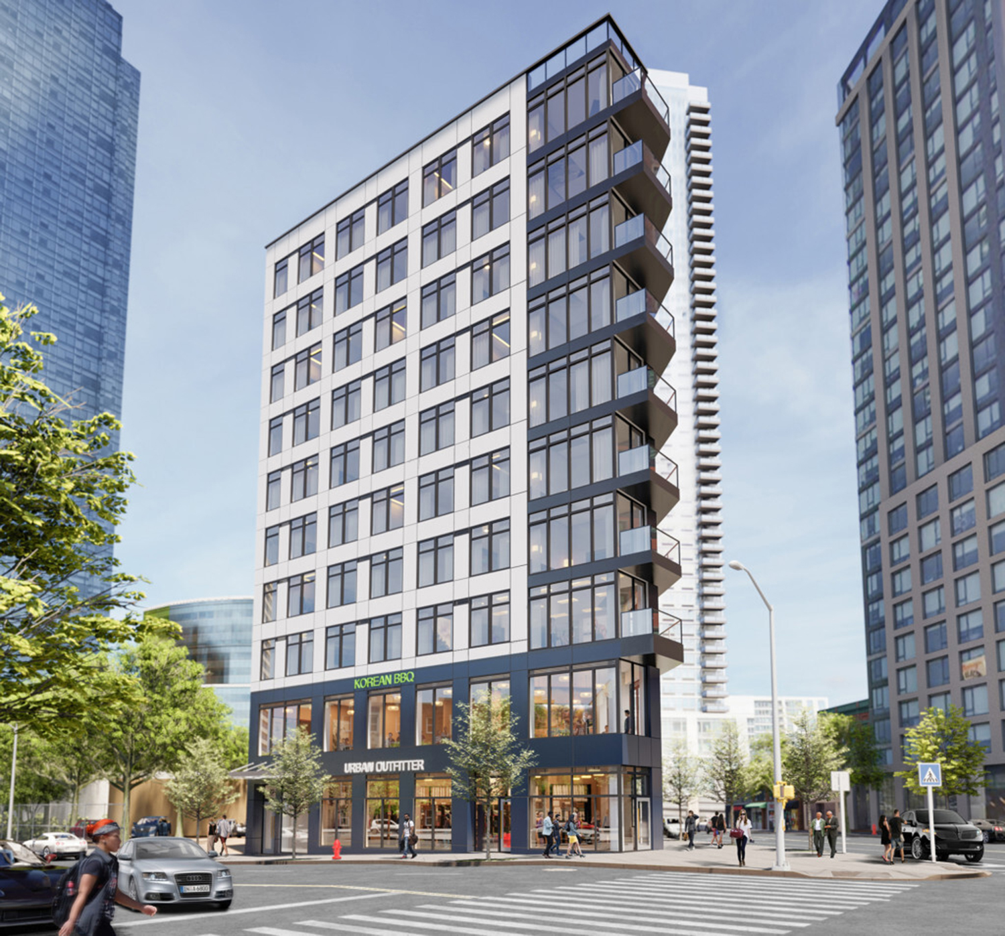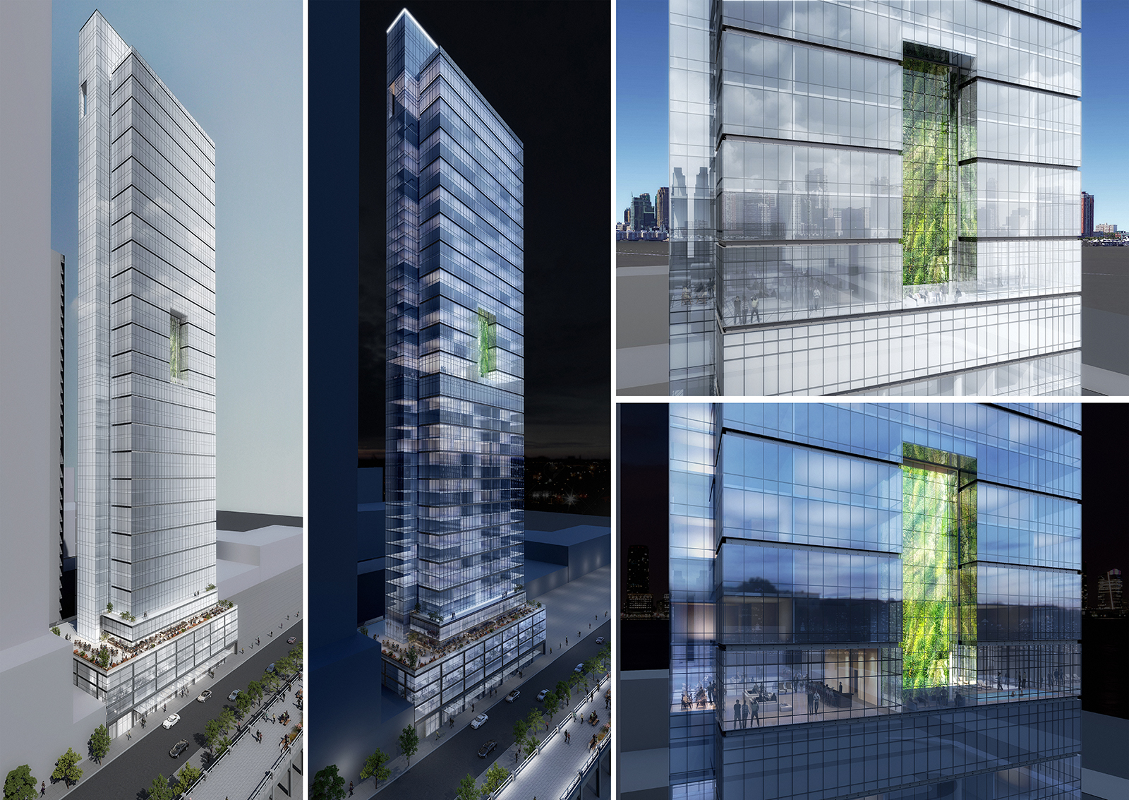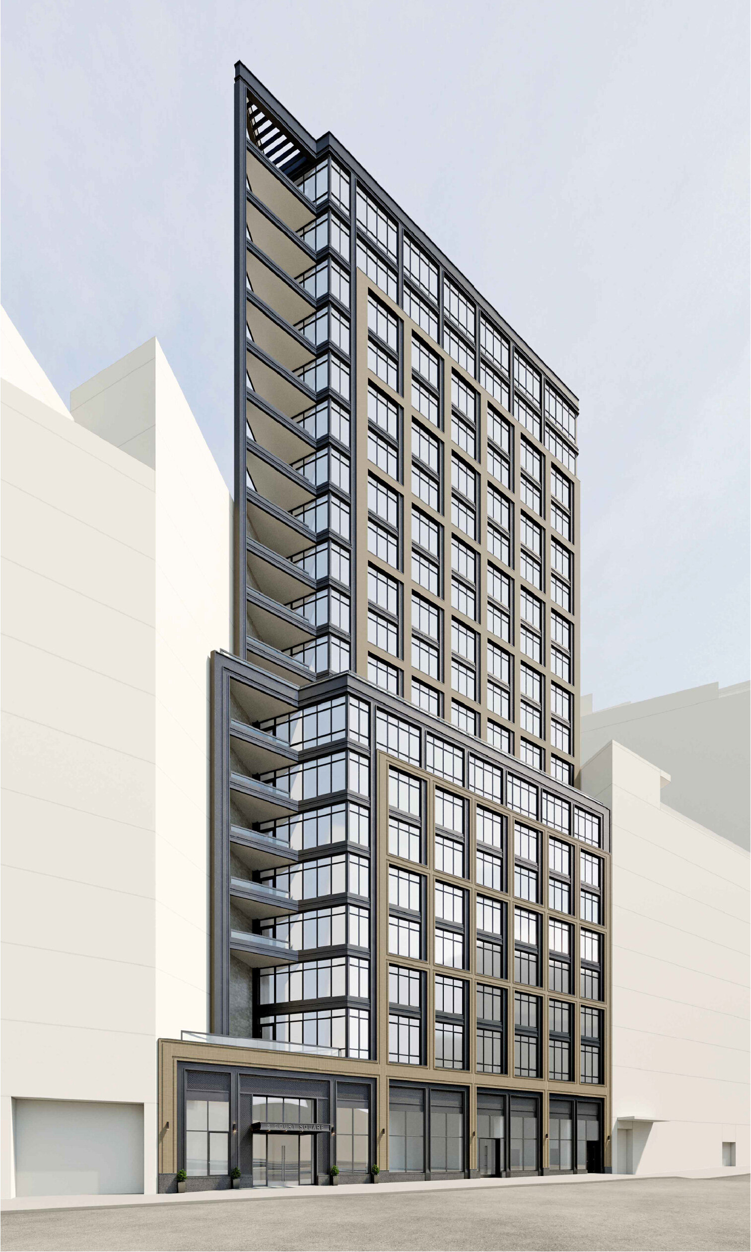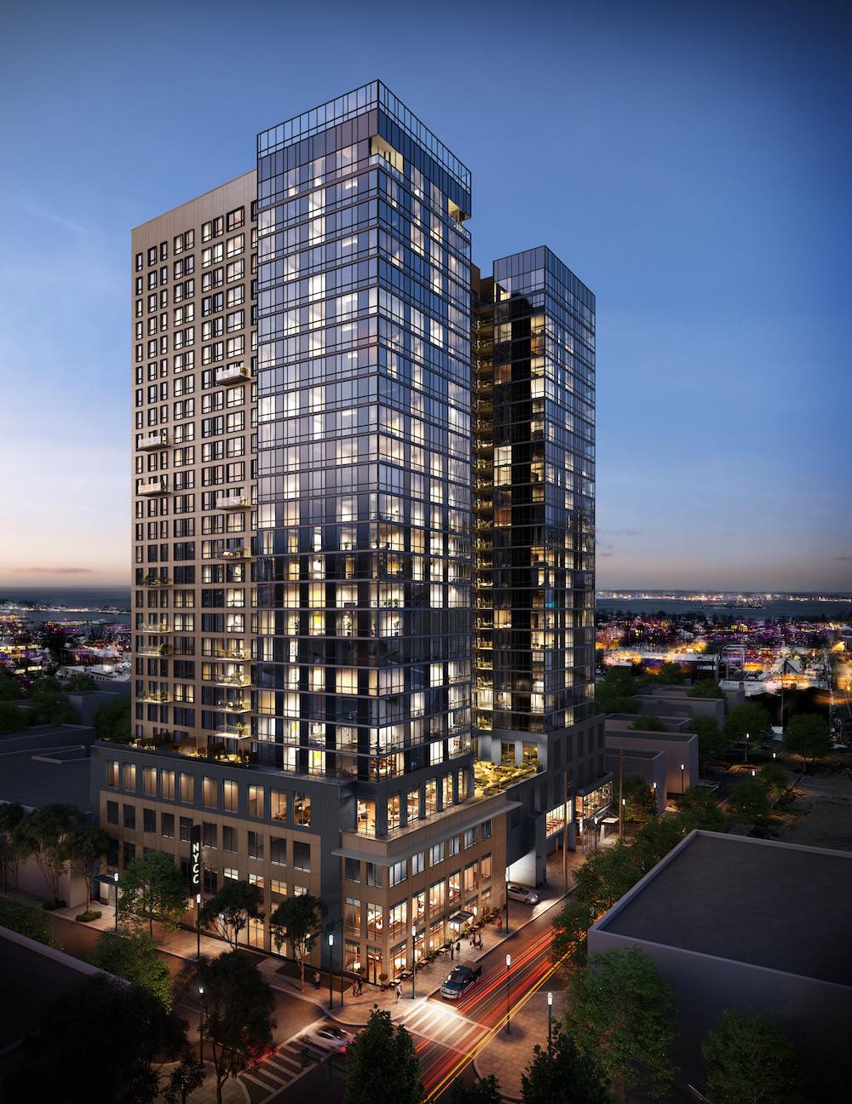Rabina Closes on $540M Financing Package for 520 Fifth Avenue Supertall in Midtown, Manhattan
New York development firm Rabina has closed on a $540 million construction package to complete a new supertall tower at 520 Fifth Avenue. Designed by Kohn Pedersen Fox, the structure will top out at 1,000 feet and contain a collection of condominiums and associated amenity spaces, boutique office space, a ground-floor retail component, and public recreation space.





