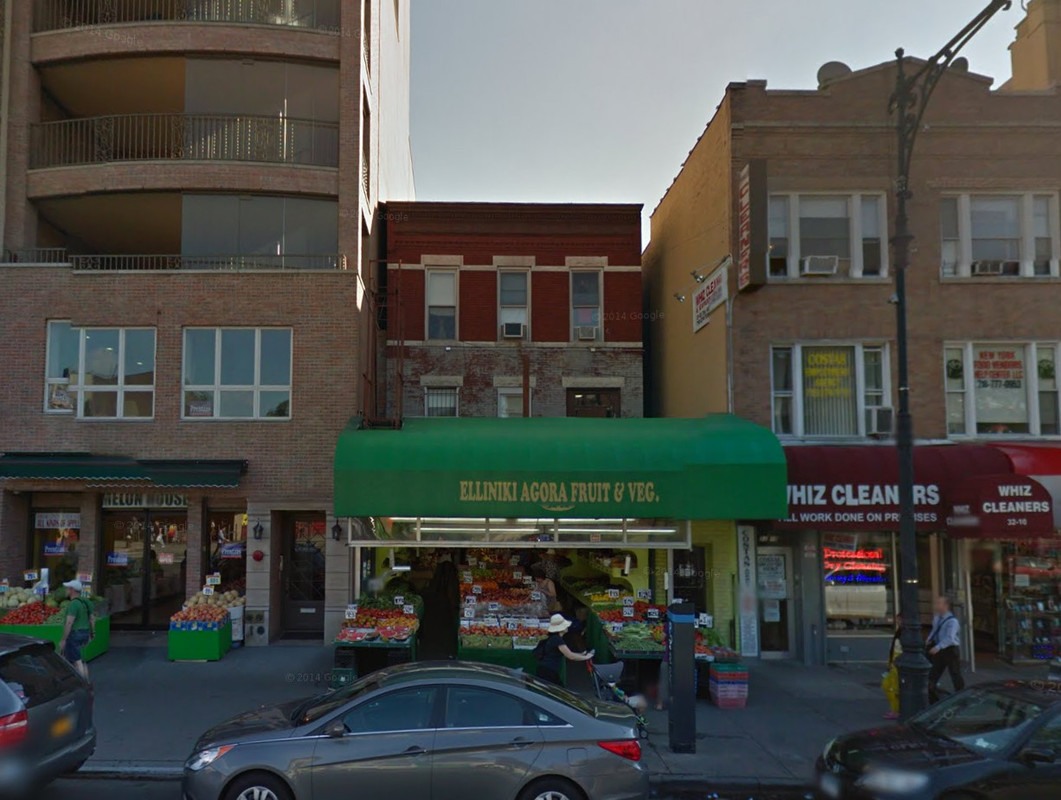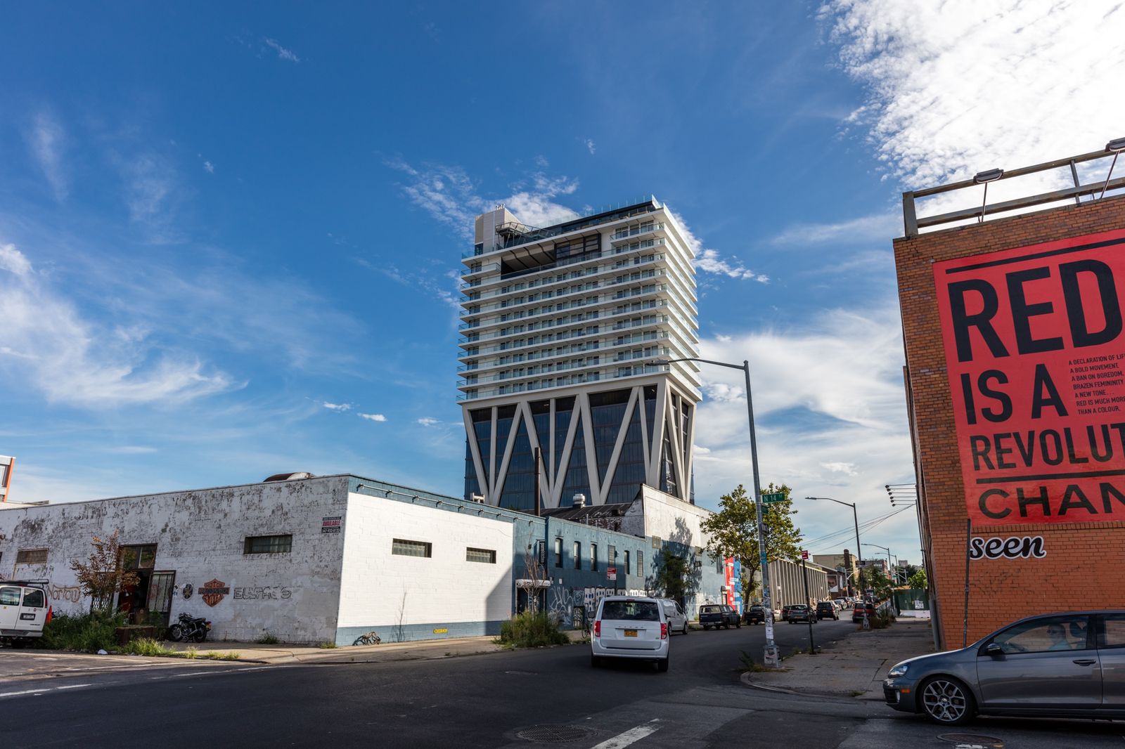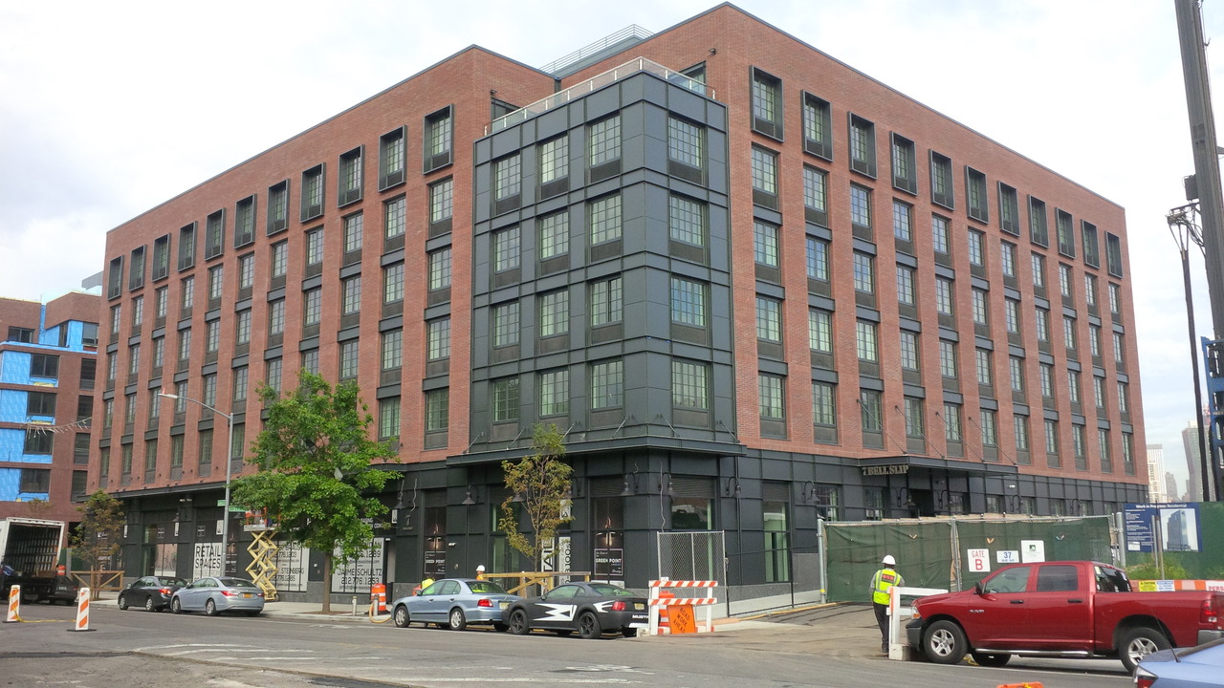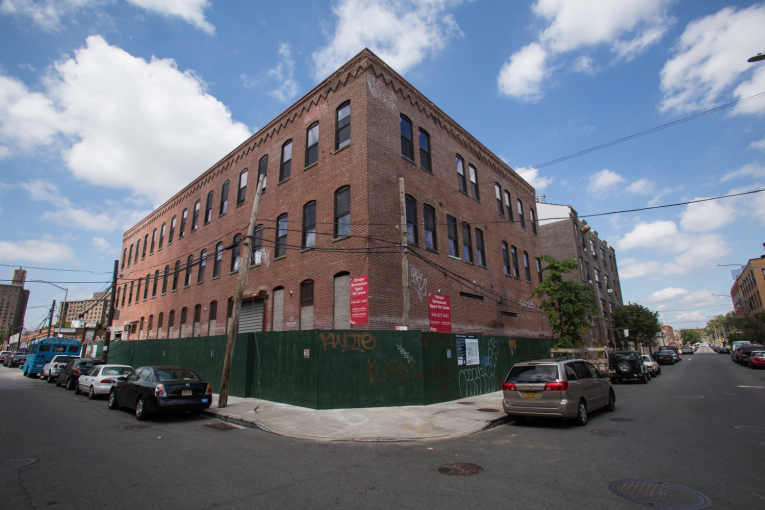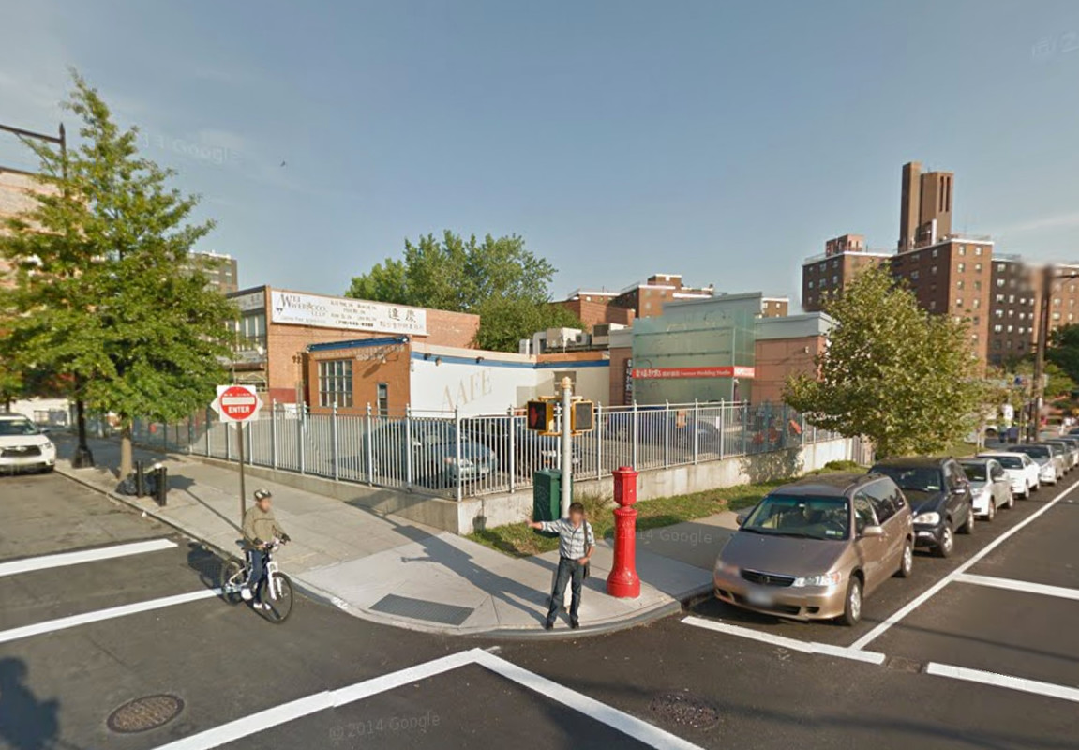Three-Story, Two-Unit Mixed-Use Building Coming to 32-12 30th Avenue, Astoria
Property owner Haralabos Kartsagkoulis, doing business as an anonymous Astoria-based corporation, has filed applications for a three-story, two-unit mixed-use building at 32-12 30th Avenue, in the heart of Astoria. The new building will measure 5,586 square feet. The ground floor will host 2,358 square feet of retail space, followed by full-floor residential units on the second and third floors. The apartments should average 1,614 square feet apiece, which suggests condominiums are in the works. Amalia Bournias’s Woodside-based Topos Designs Inc. is the architect of record. The 25-foot-wide, 2,500-square-foot lot is currently occupied by a three-story mixed-use building. Demolition permits haven’t been filed. The site is located two blocks from the 30th Avenue stop on the N/Q trains.

