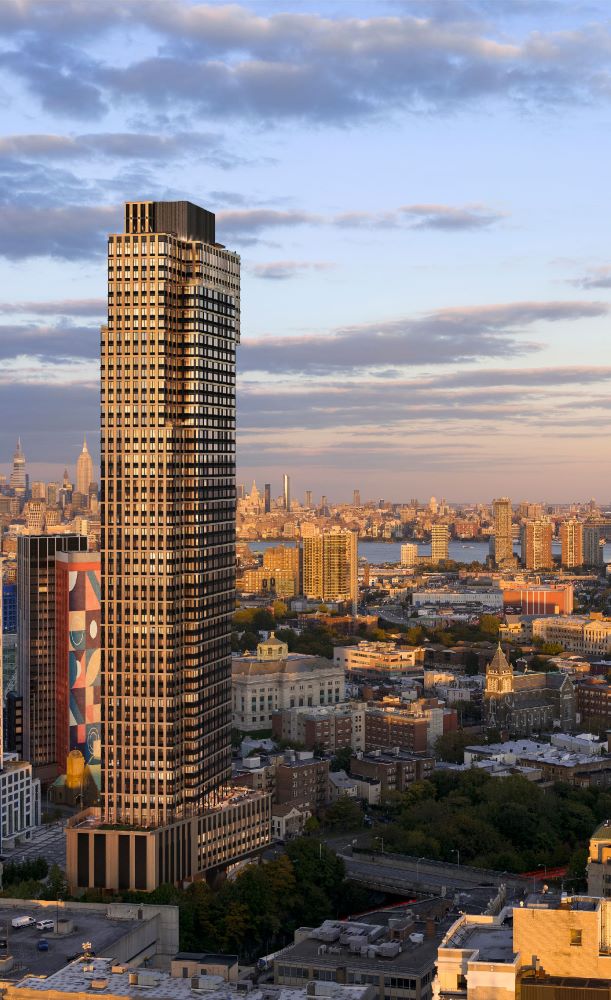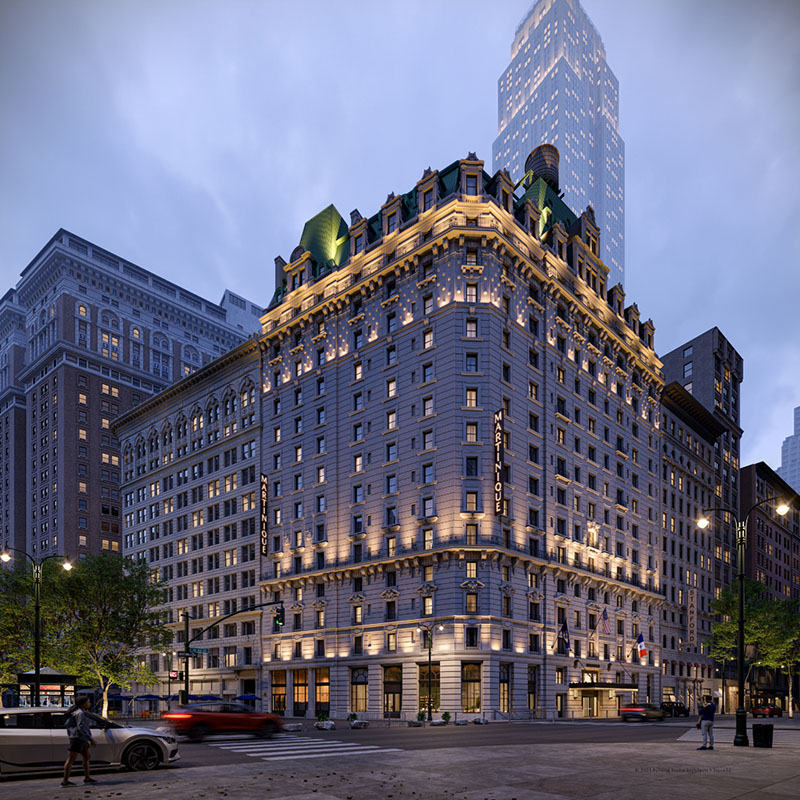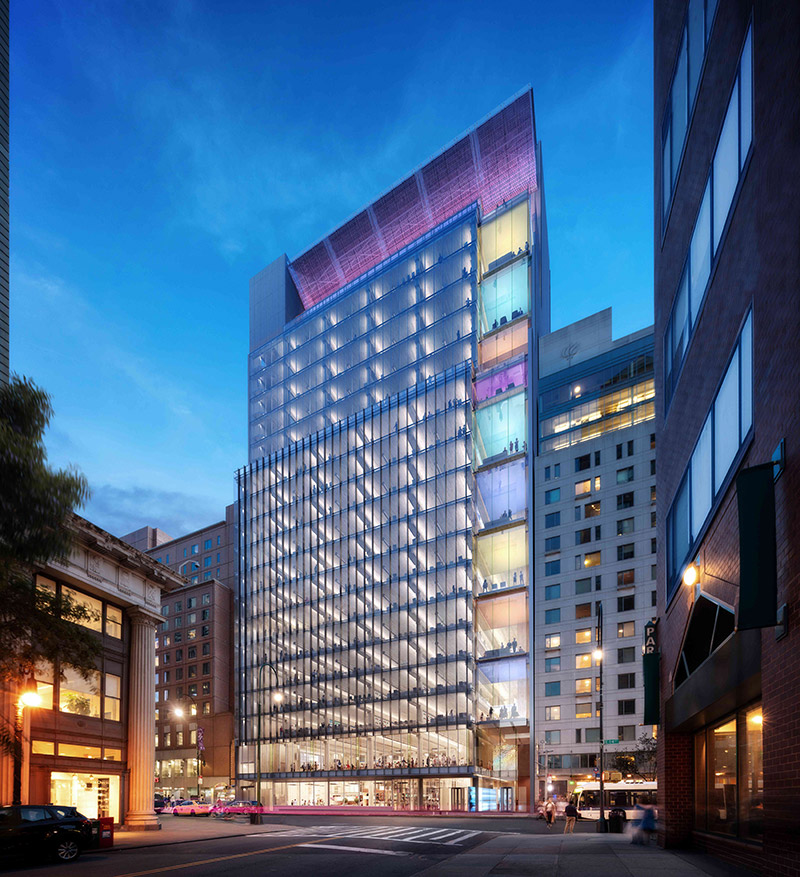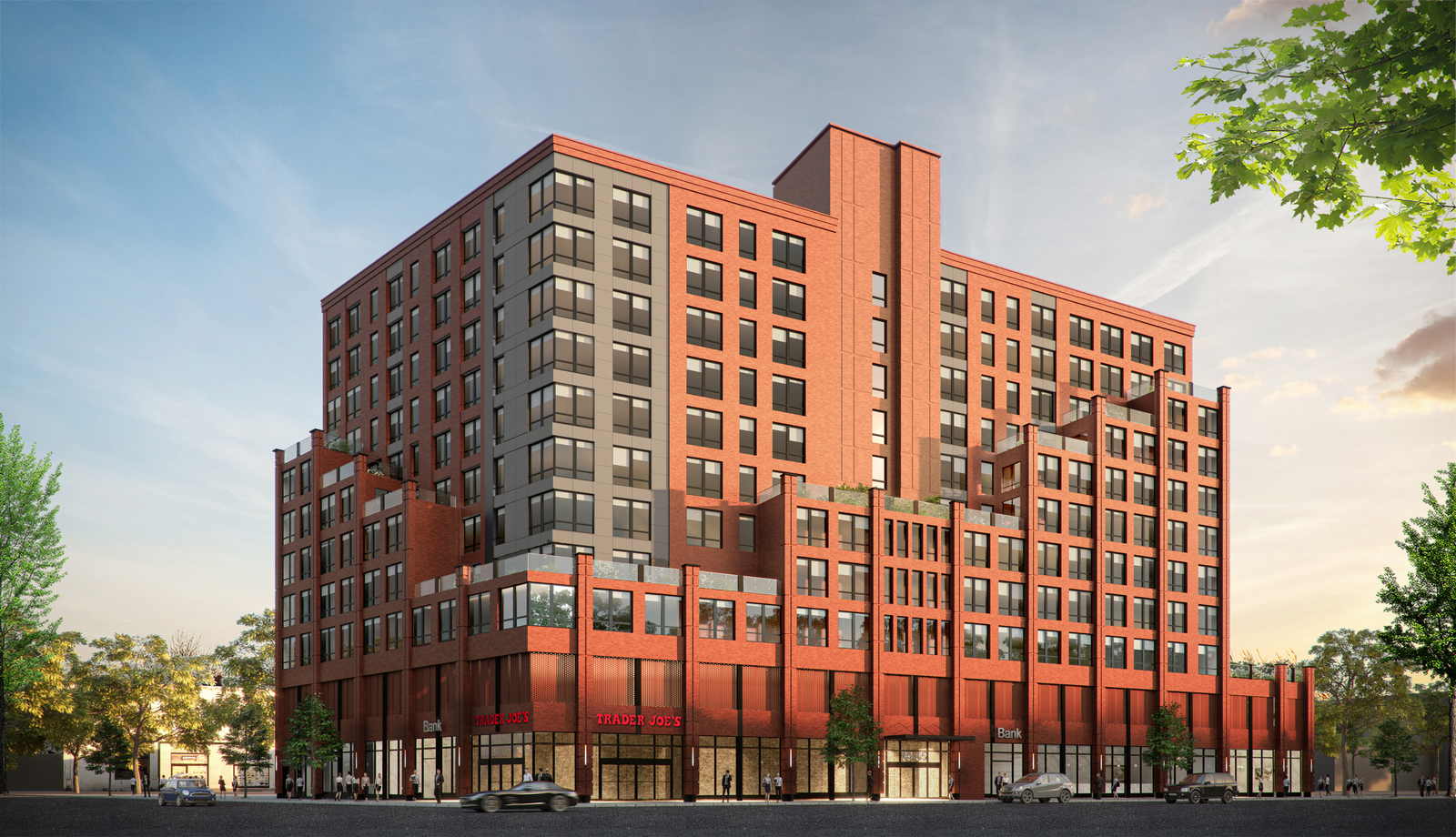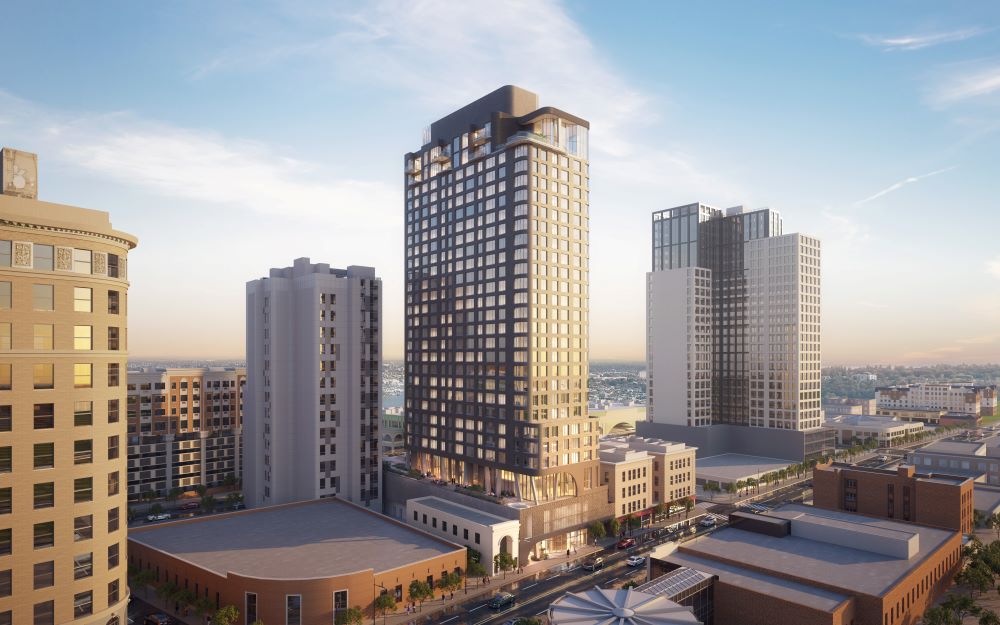Developer Secures $193M to Complete Pathside Tower at 499 Summit Avenue in Jersey City, New Jersey
Panepinto Properties has closed on a $193 million construction loan to complete Pathside, a 605-unit rental tower in Jersey City. Located at 499 Summit Avenue in the city’s Journal Square neighborhood, the building is designed by HLW International and will top out at 53 stories or about 566 feet.

