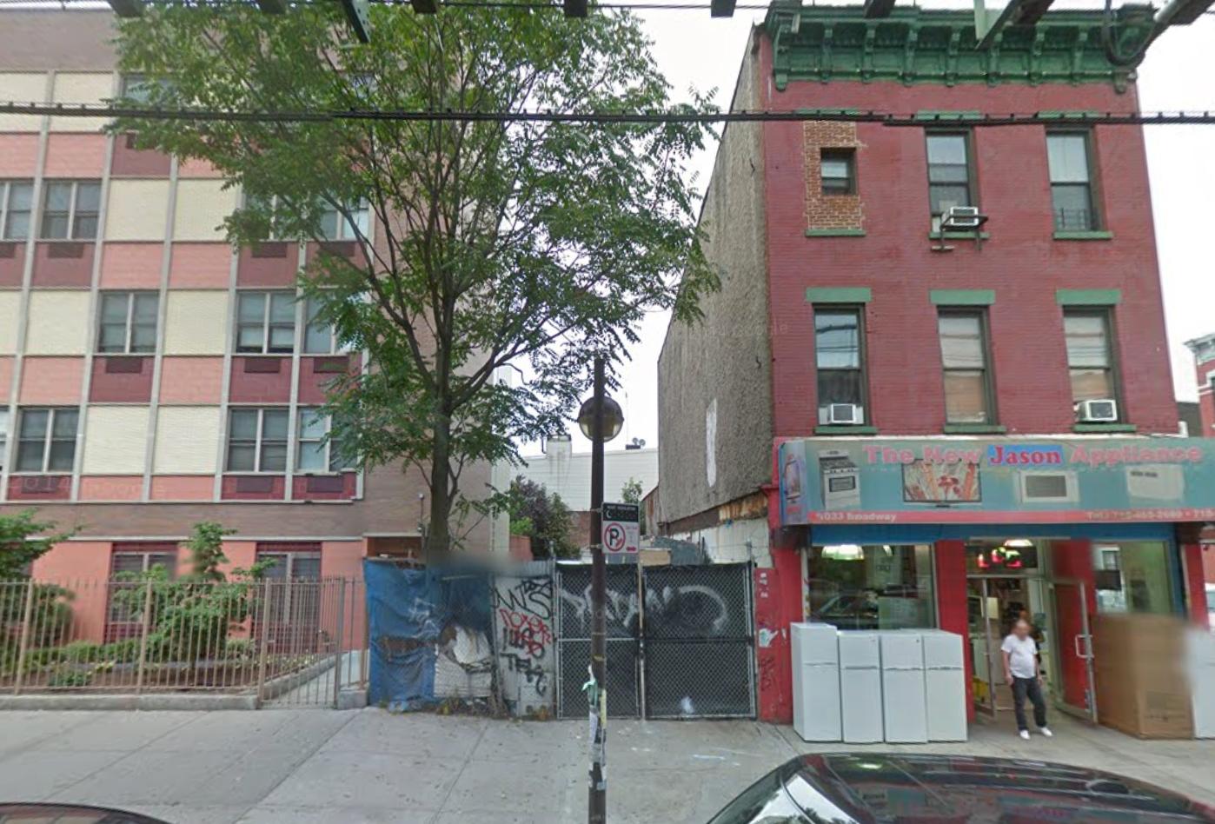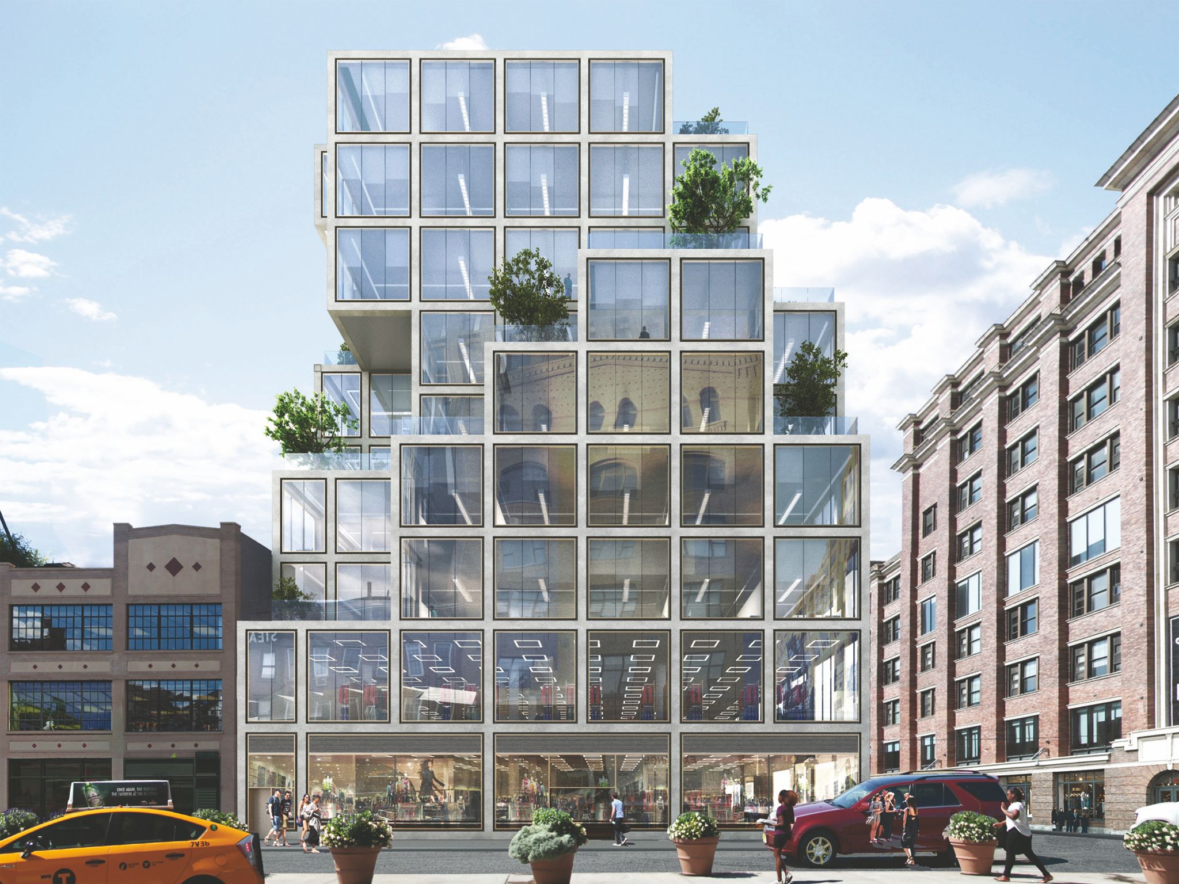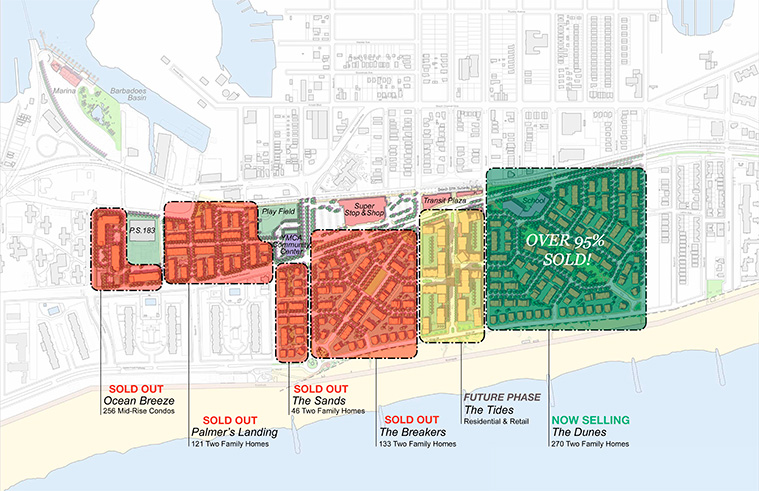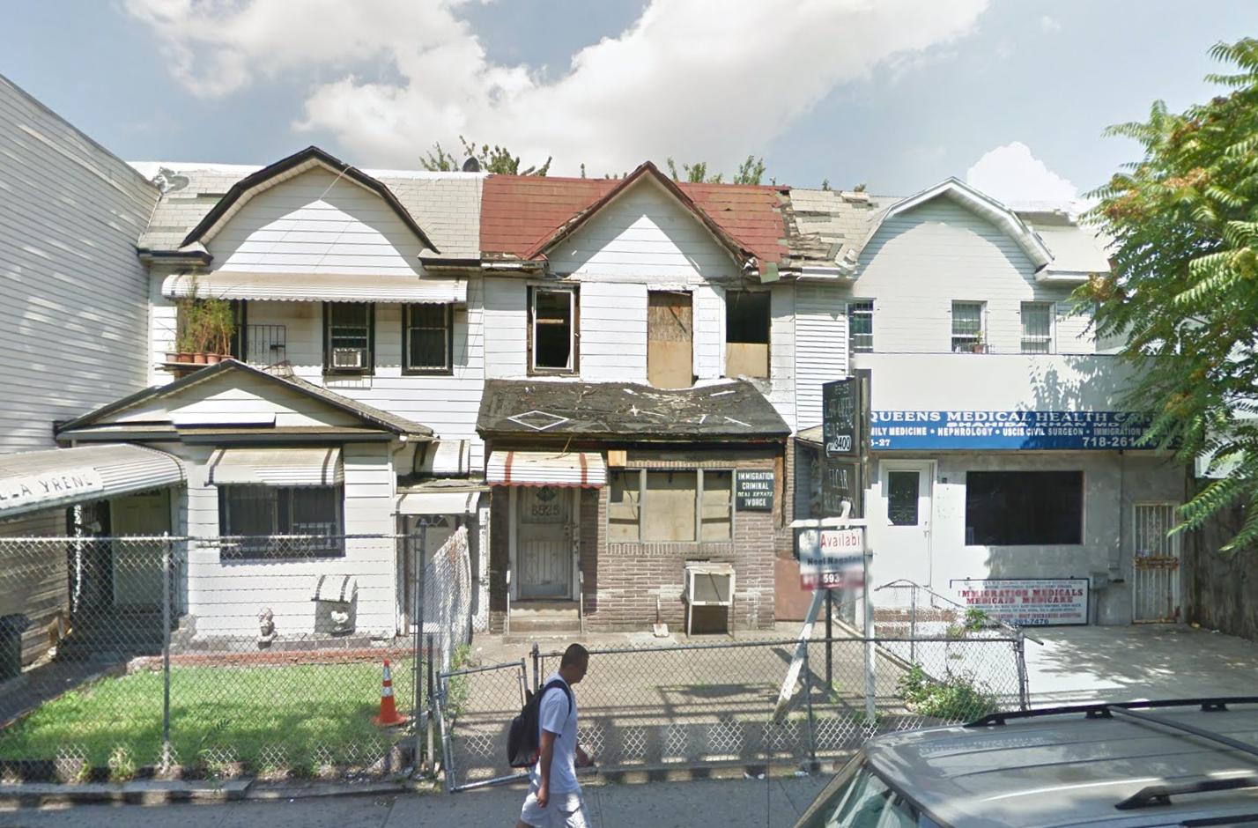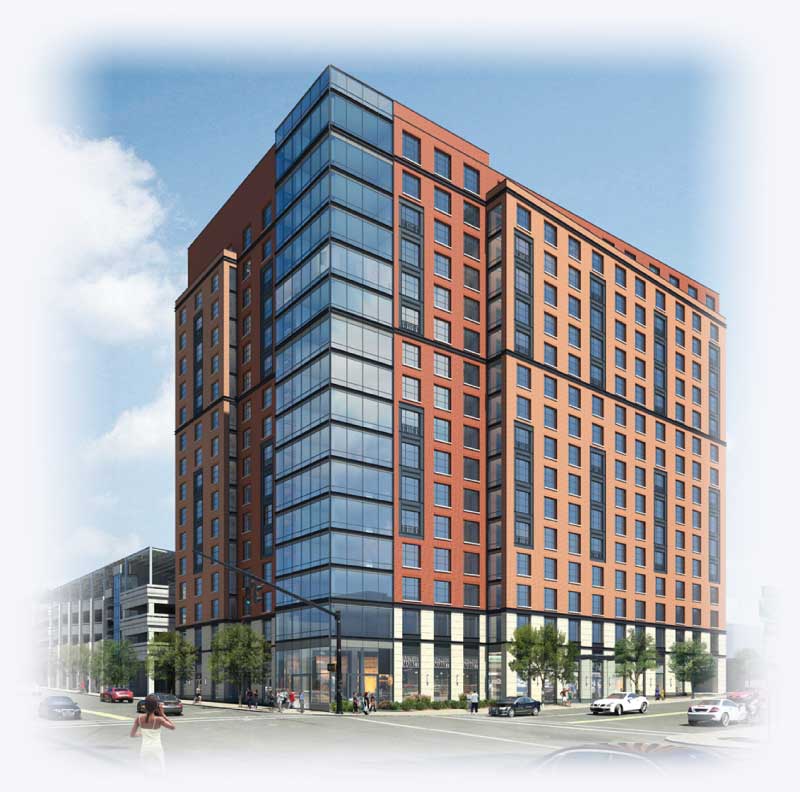Five-Story, Six-Unit Mixed-Use Building Filed At 1031 Broadway, Bushwick
Long Island-based Hersel Sakhaee has filed applications for a five-story, six-unit mixed-use building at 1031 Broadway, in northern Bushwick, located three blocks down from the Myrtle Avenue stop on the J/M/Z trains. The project will measure 6,750 square feet in total and includes a 1,687 square-foot ground-floor retail portion. The residential units will begin on the second floor and average 844 square feet apiece. Hudson Valley-based Kenneth Thomas is the applicant of record.

