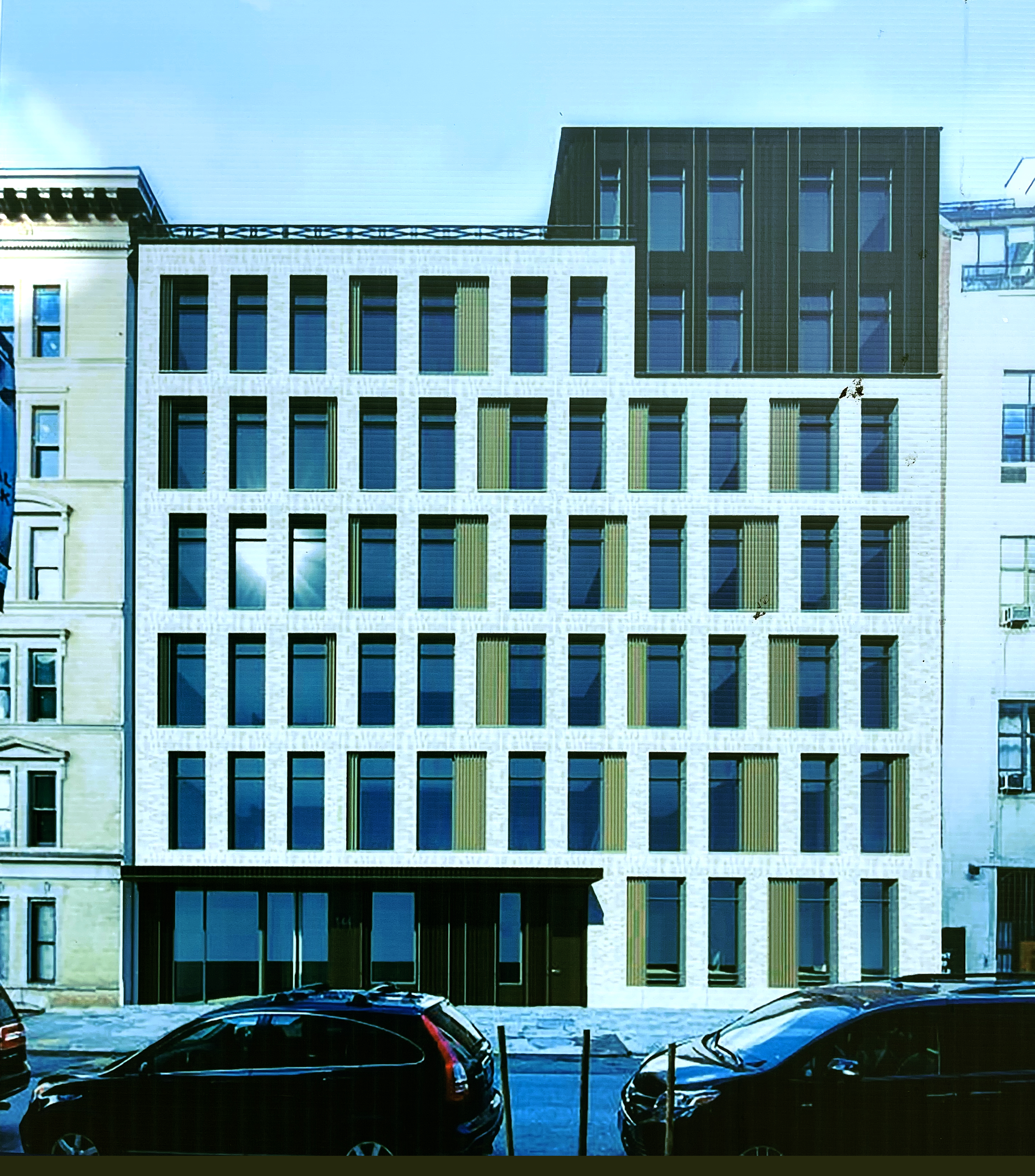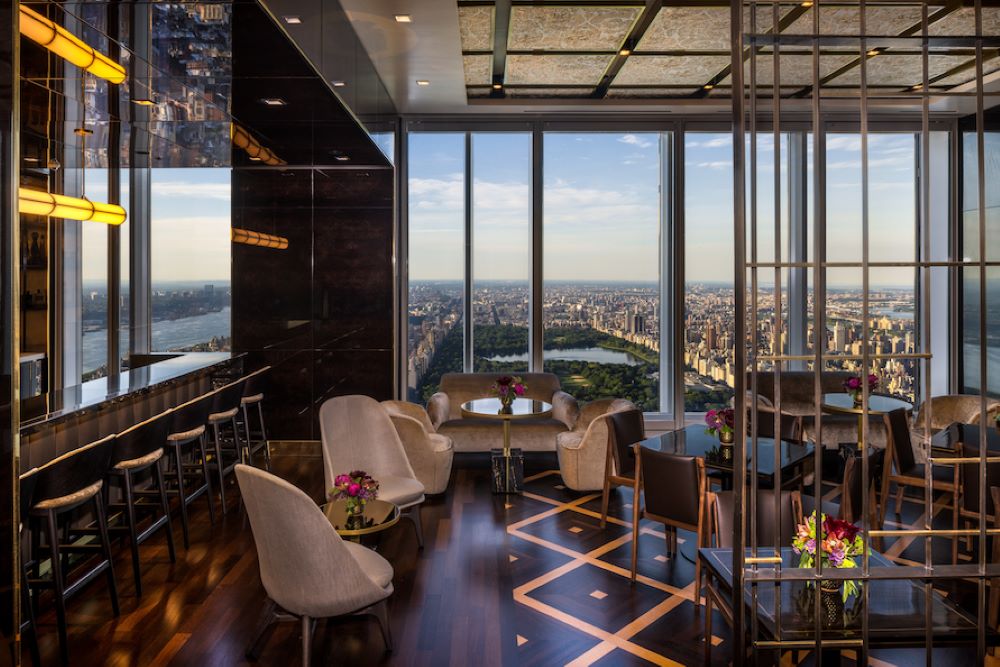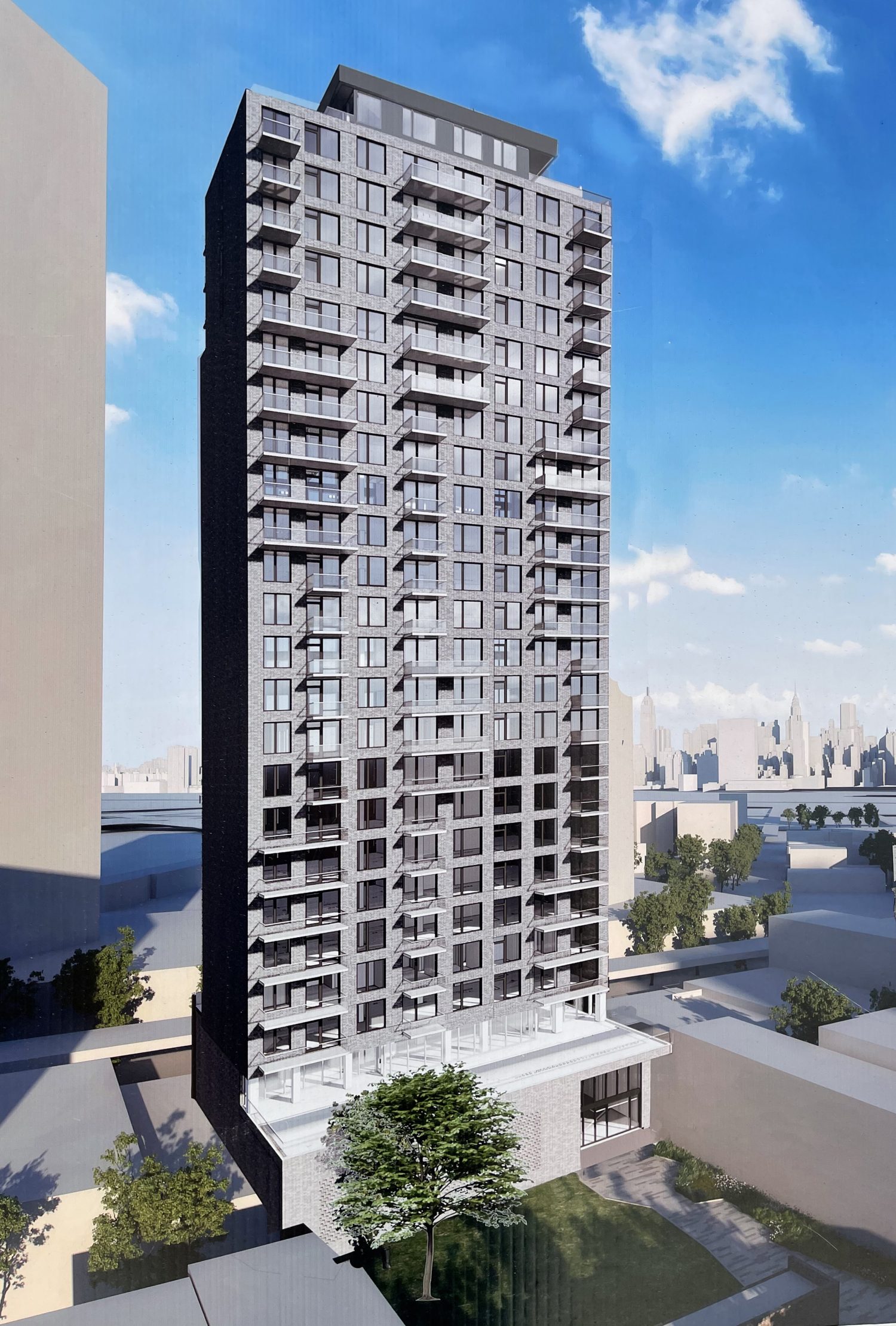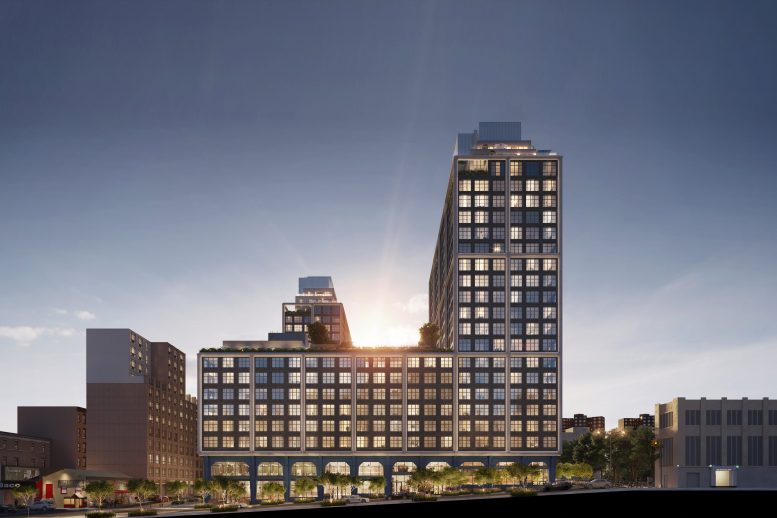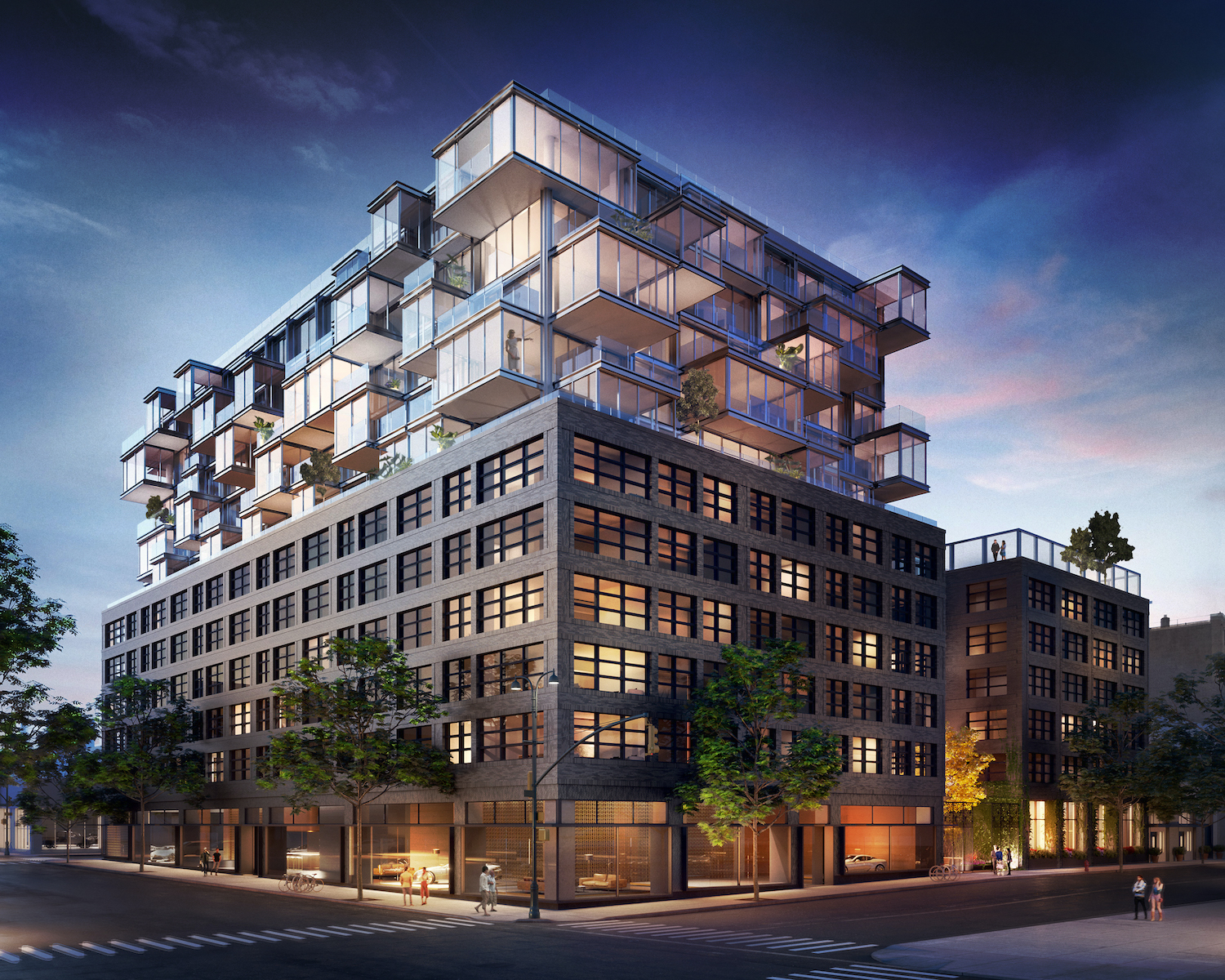144 Barrow Street Tops Out in West Village, Manhattan
Construction has topped out on 144 Barrow Street, a seven-story residential building in Manhattan‘s West Village. Designed by BKSK Architects and developed by 144 Barrow Street LLC, the 24,800-square-foot structure will yield 16 residential units and 1,800 square feet of ground-floor commercial space. Titanium Construction Services is the general contractor for the property, which is located on a relatively narrow 5,000-square-foot site bound by Christopher Street to the north and Barrow Street to the south.

