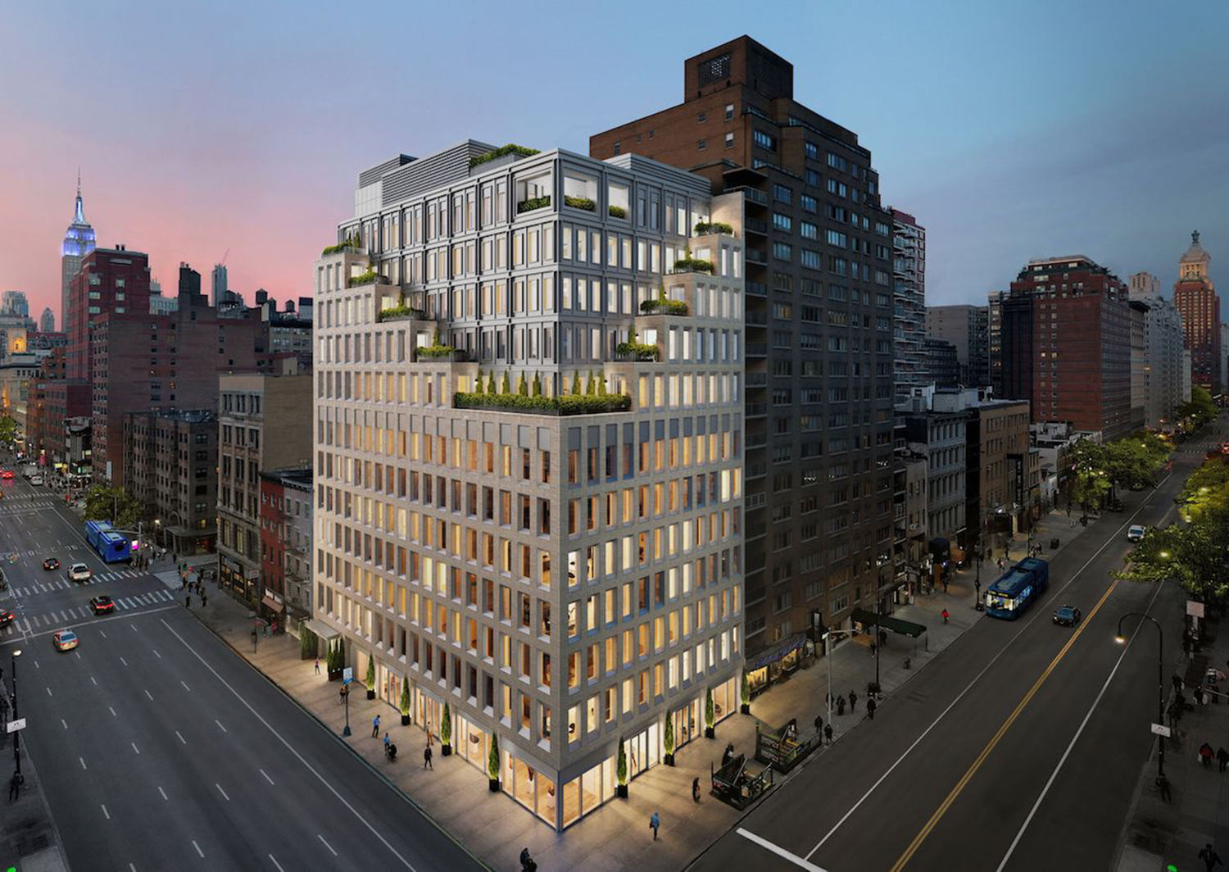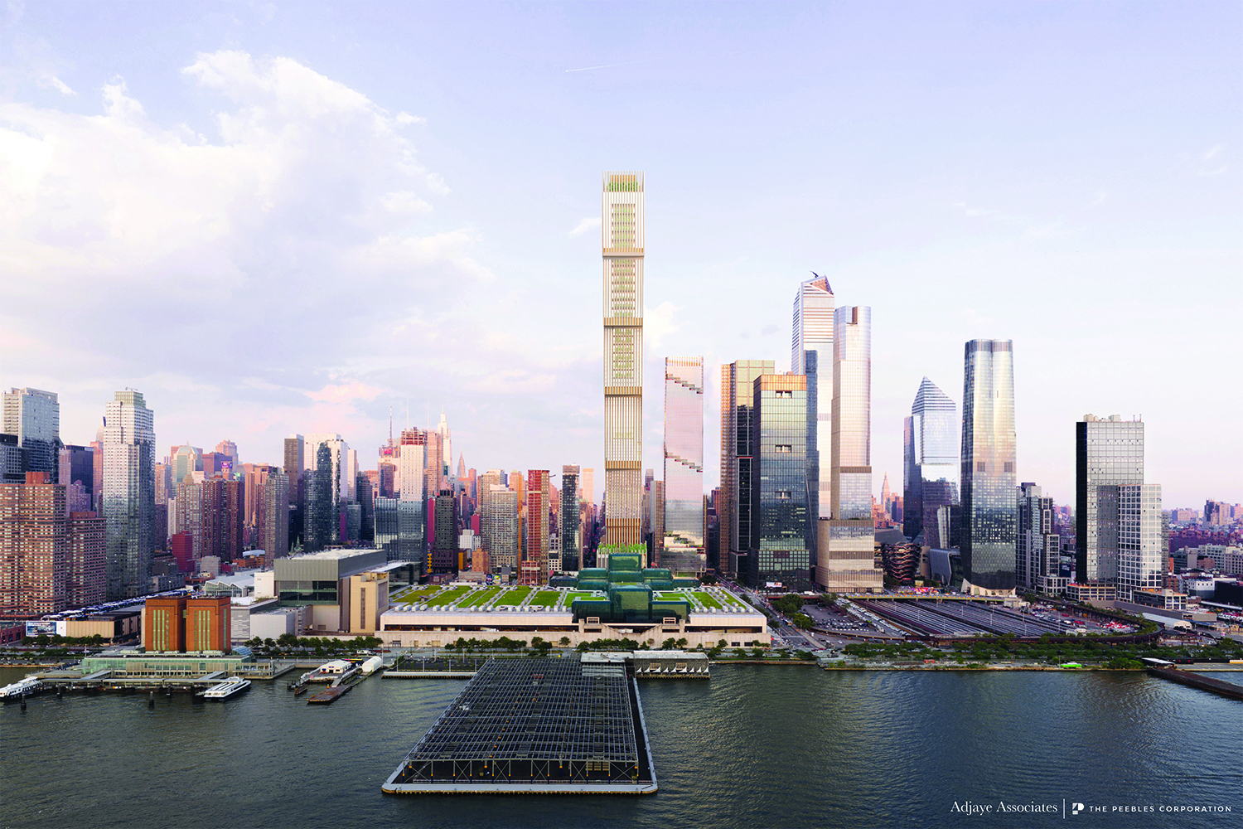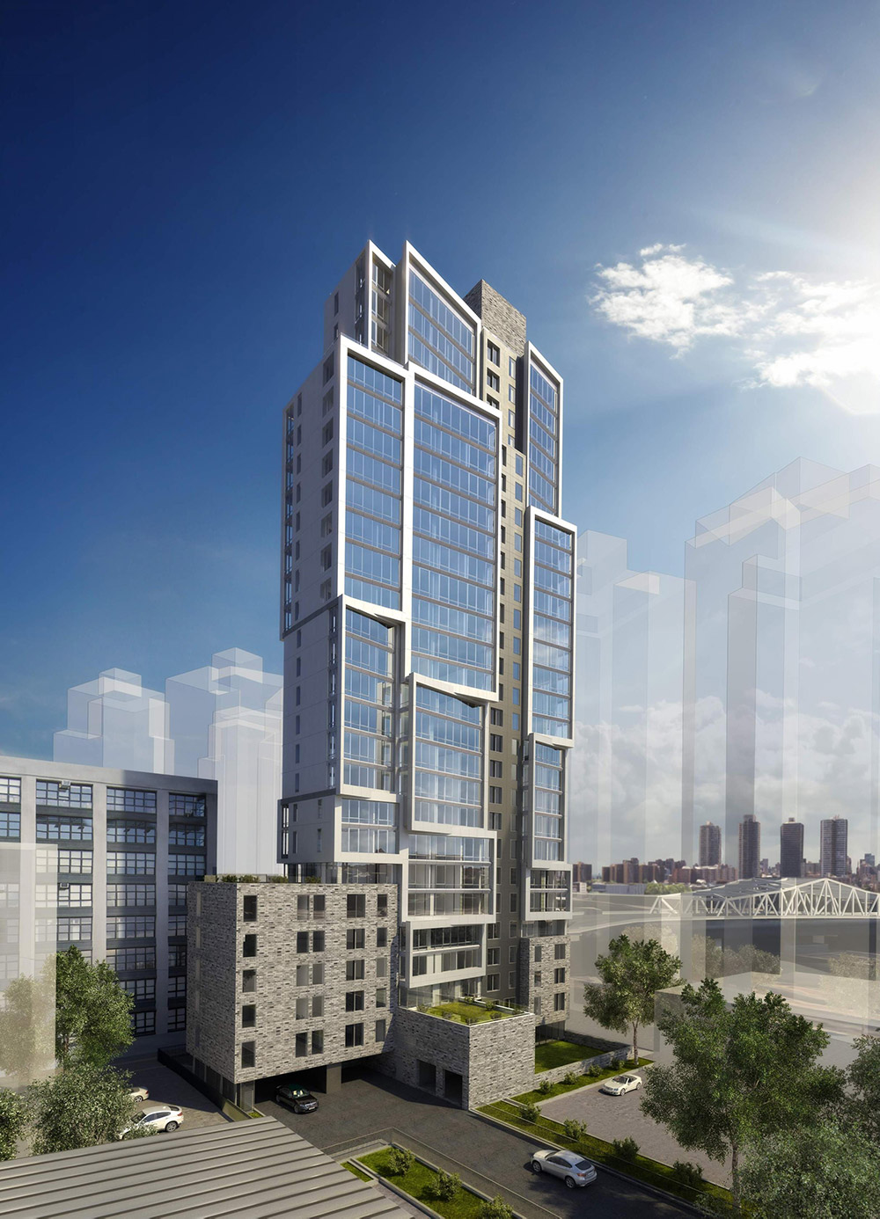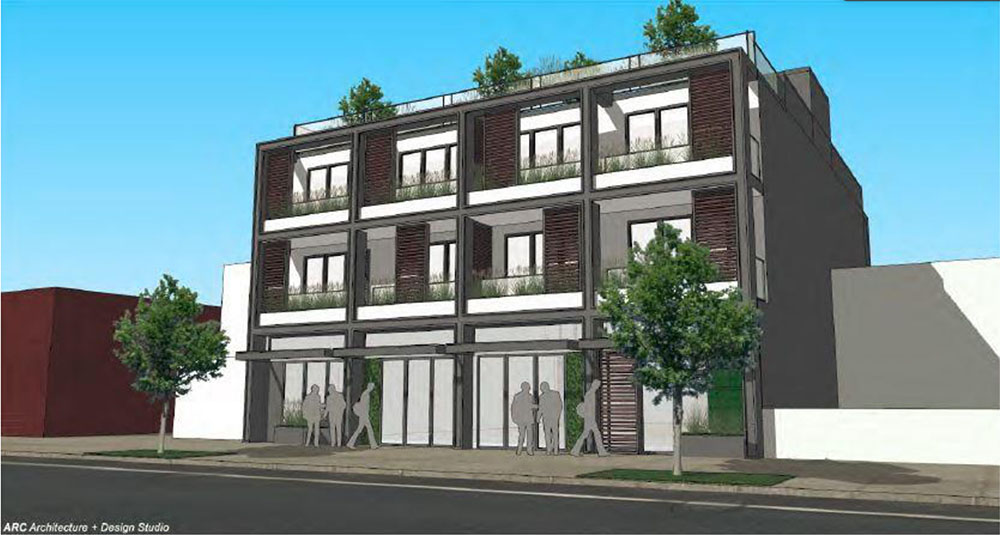FÖRENA’s Brick Façade Begins to Emerge at 540 Sixth Avenue in Chelsea, Manhattan
Scaffolding has begun to come down from FÖRENA, revealing the brick façade of the 12-story residential building at 540 Sixth Avenue in Chelsea. Designed by Morris Adjmi Architects and developed by Landsea Homes and DNA Development, the 80,000-square-foot building will yield 50 units in one- to three-bedroom layouts marketed by Fredrik Eklund and John Gomes of The Eklund Gomes Team at Douglas Elliman. Ryder Construction Co. is the general contractor for the project, which is located at the corner of West 14th Street and Sixth Avenue.





