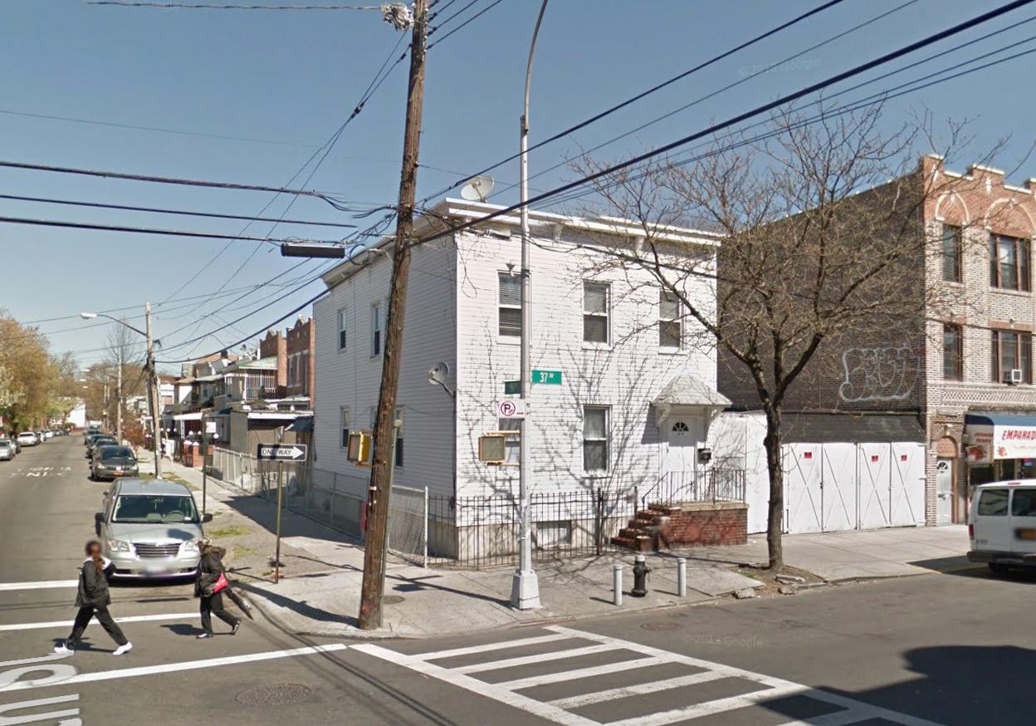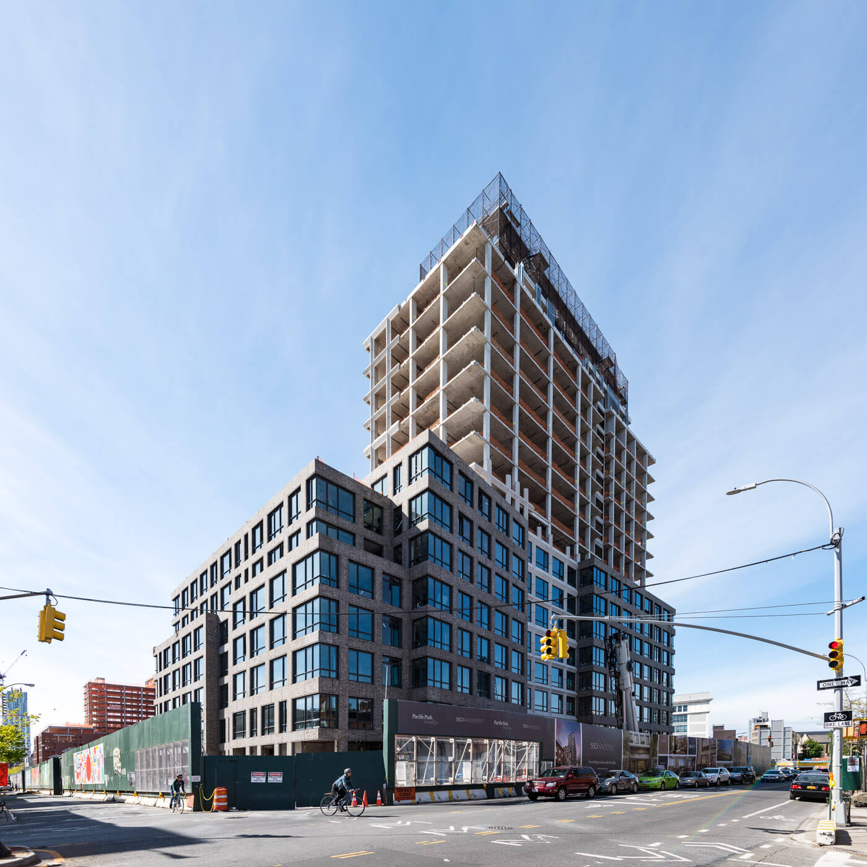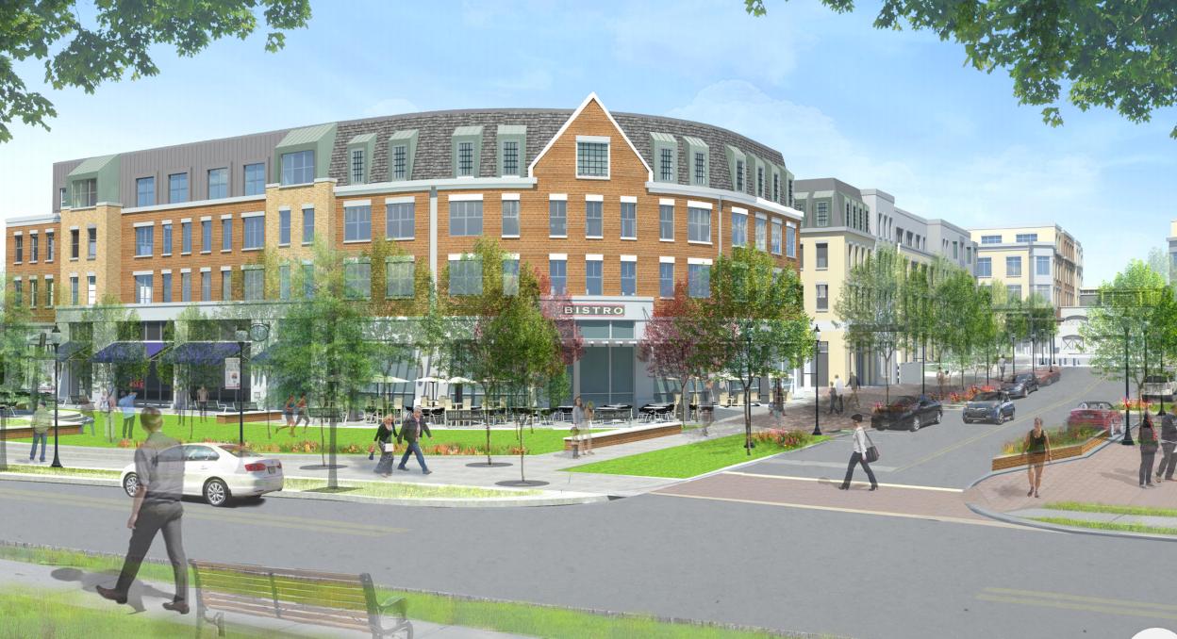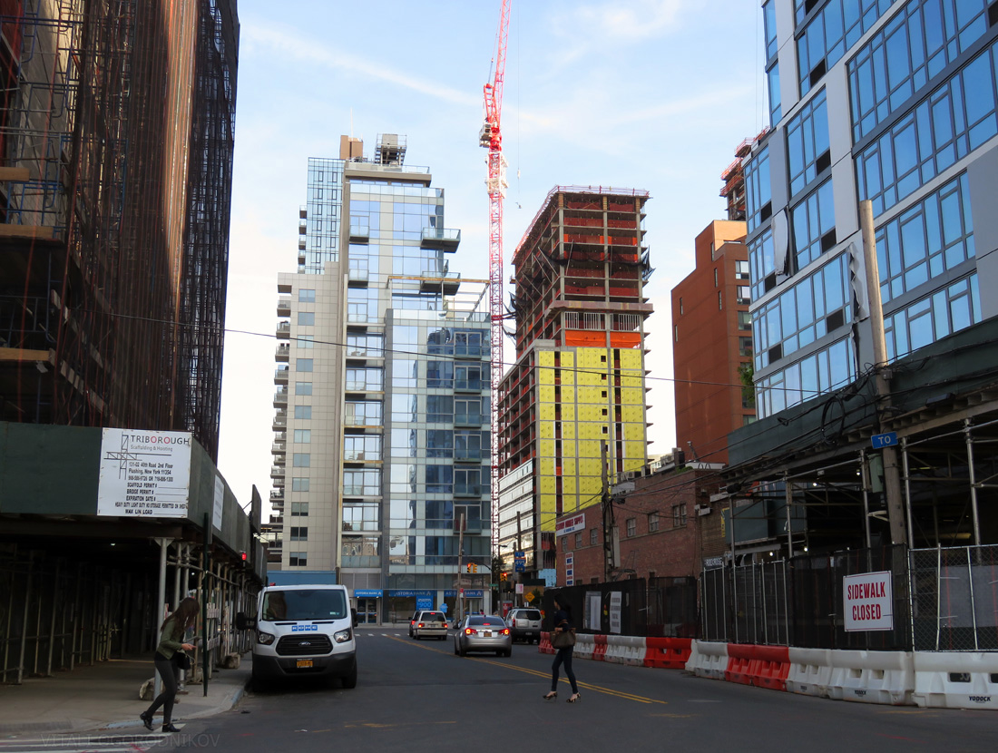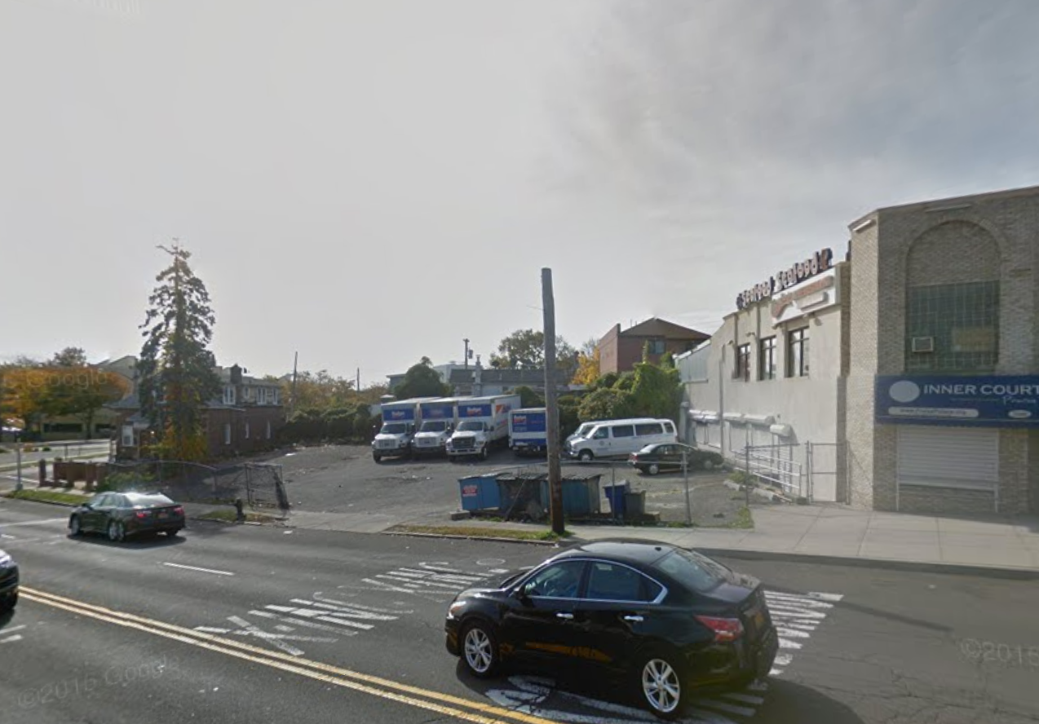Four-Building, 10-Unit Mixed-Use Development Coming to 98-03 37th Avenue, North Corona
Leroy Blake, doing business as an anonymous Queens-based LLC, has filed applications for four three-story residential buildings at 98-03 37th Avenue and 35-53 – 35-57 98th Street, in North Corona, located four blocks from the Junction Boulevard stop on the 7 train. They will vary in size, measuring between 3,240 to 3,960 square feet each. The two closest to 37th Avenue will contain ground-floor retail space and a single unit on each of the upper floors. The other two will contain three units each. Across the entire development, the full-floor apartments should average 899 square feet apiece, while the retail units should average 616 square feet apiece. Chang Hwa Tan’s Flushing-based Tan Architect is the architect of record. A two-story house on the corner must first be demolished.

