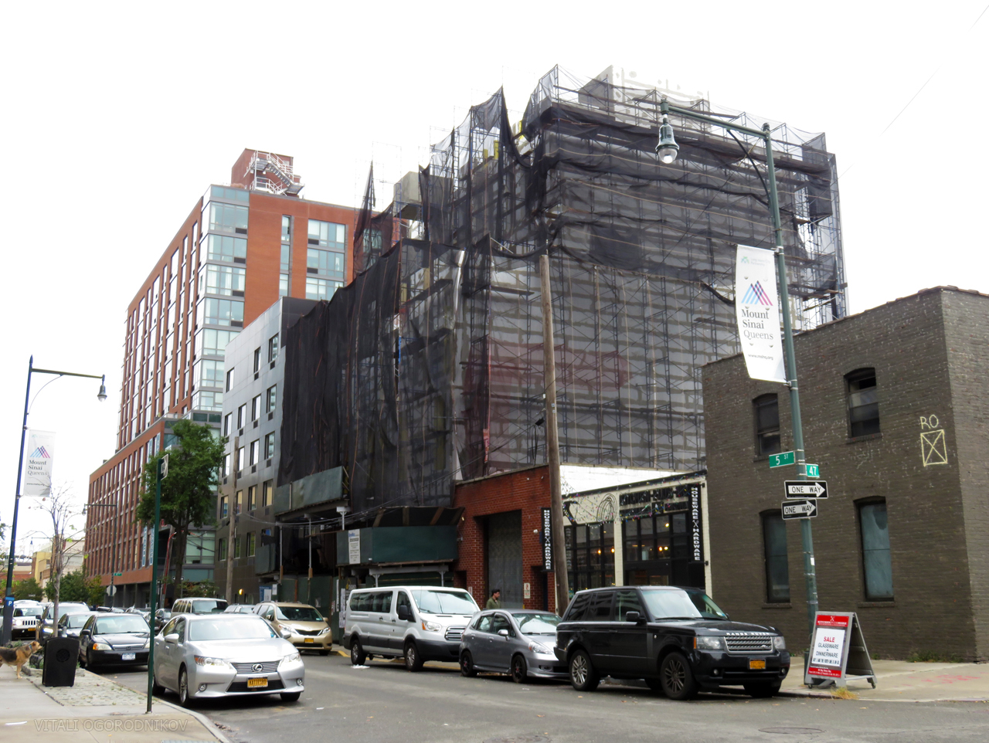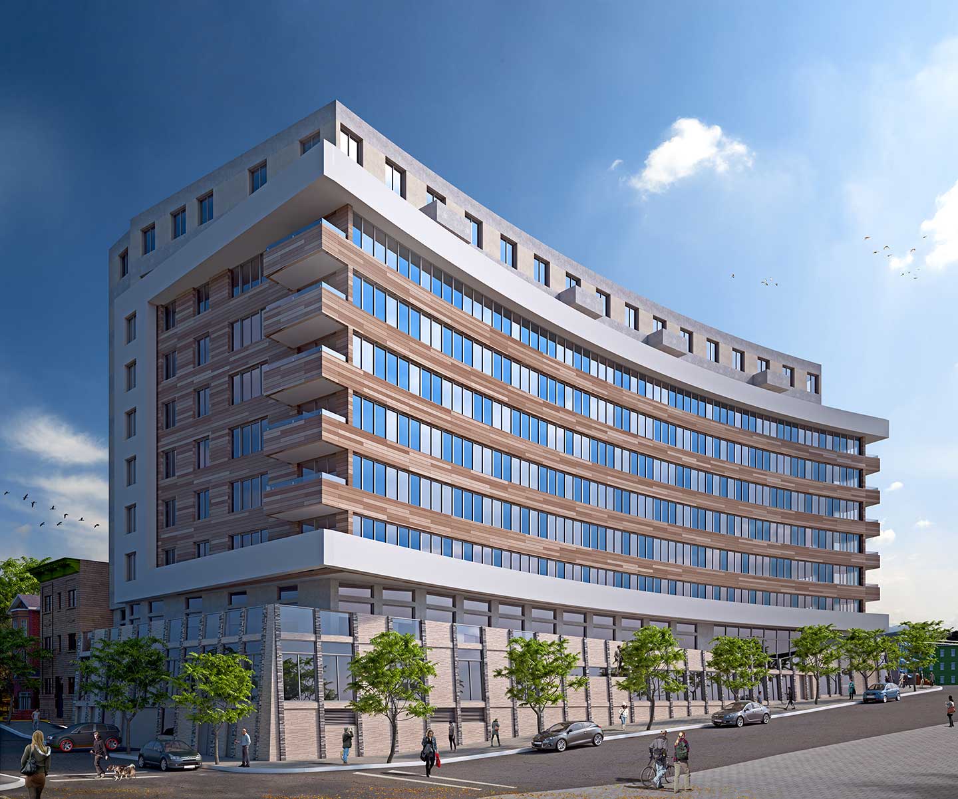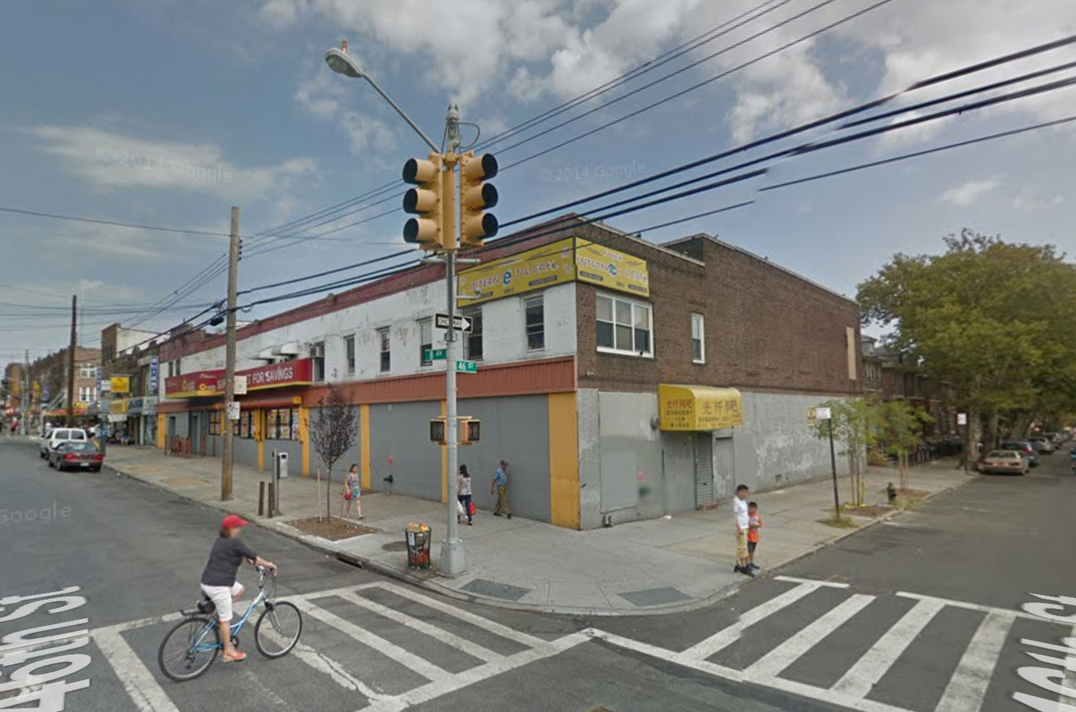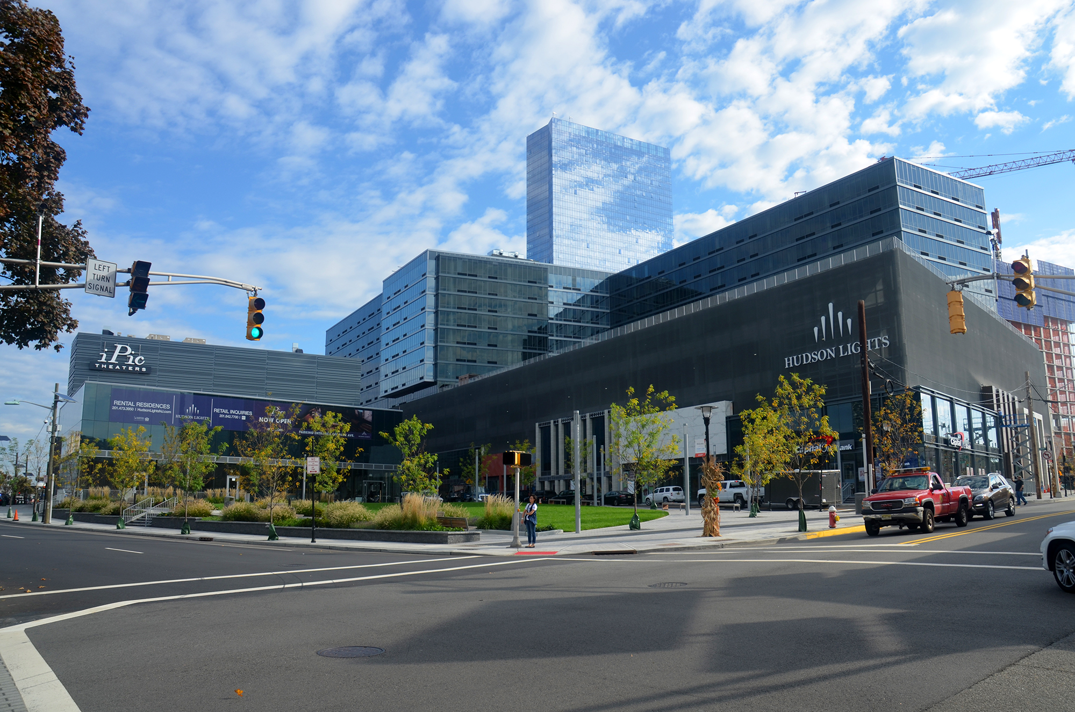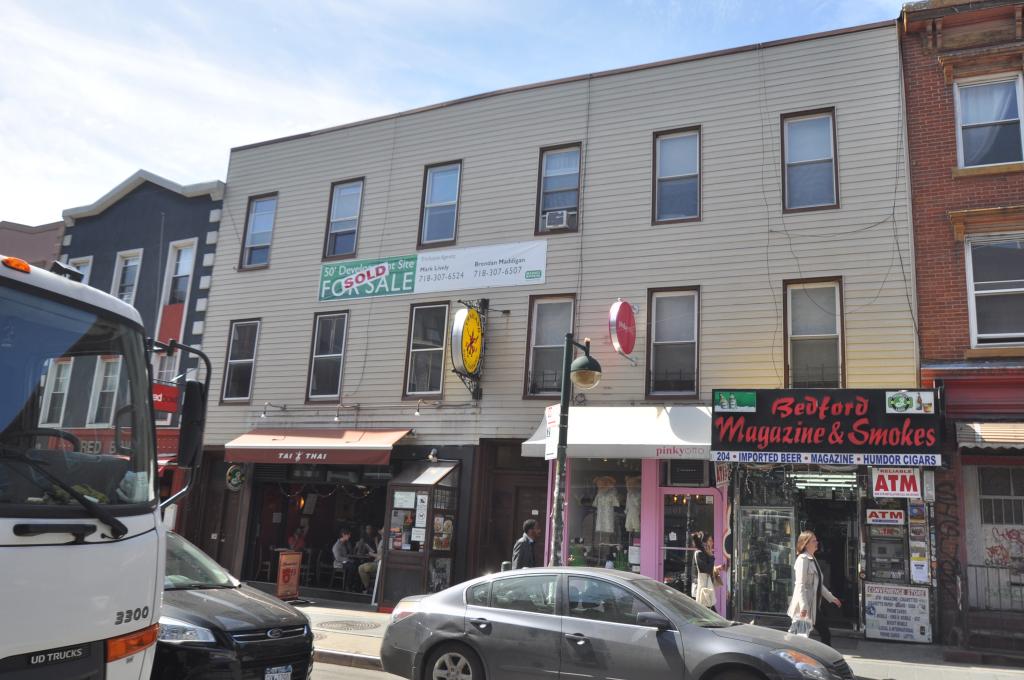Exterior Work In Progress On Five-Story Building At 47-09 5th Street in Hunters Point, Long Island City
Exterior work is in progress on a five-story building at 47-09 5th Street in the Hunters Point section of Long Island City, a block and a half away from the East River waterfront. In a typical development for Long Island City, an aging commercial property is being replaced with residences anchored by retail. In an unusual move, the developer, Studio Square per the DOB, opted to add three floors on top of the existing building rather than demolishing and starting anew. The eight residences would occupy 11,075 square feet, giving an average of 1,384 square feet per unit.

