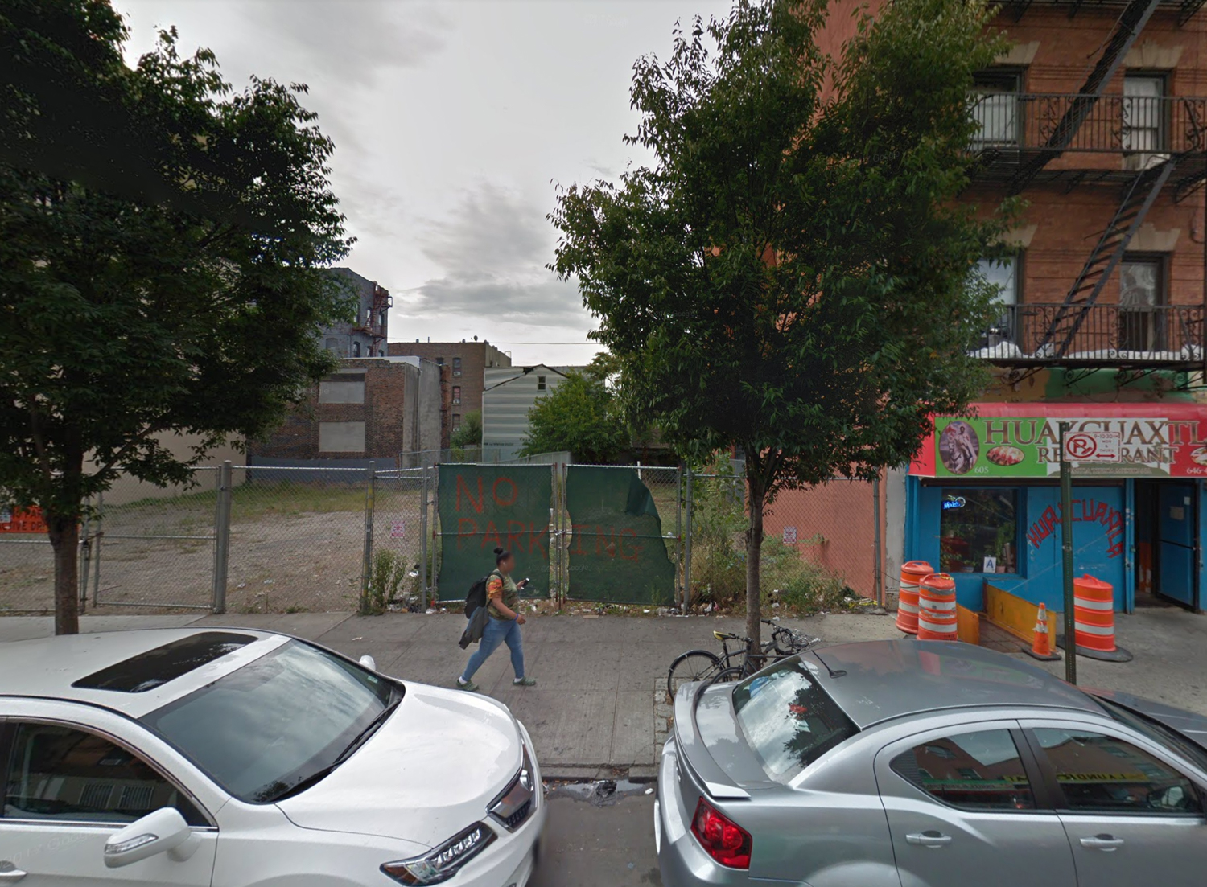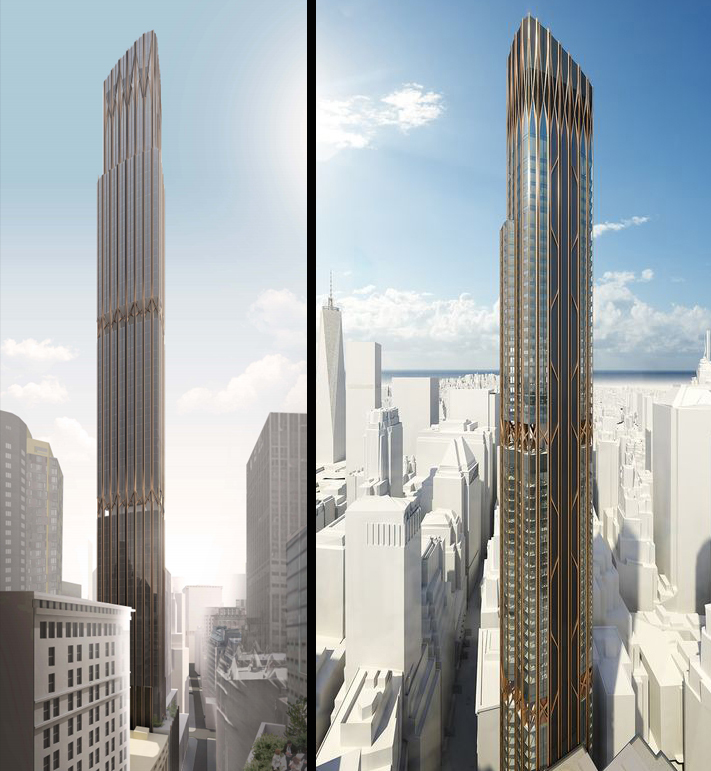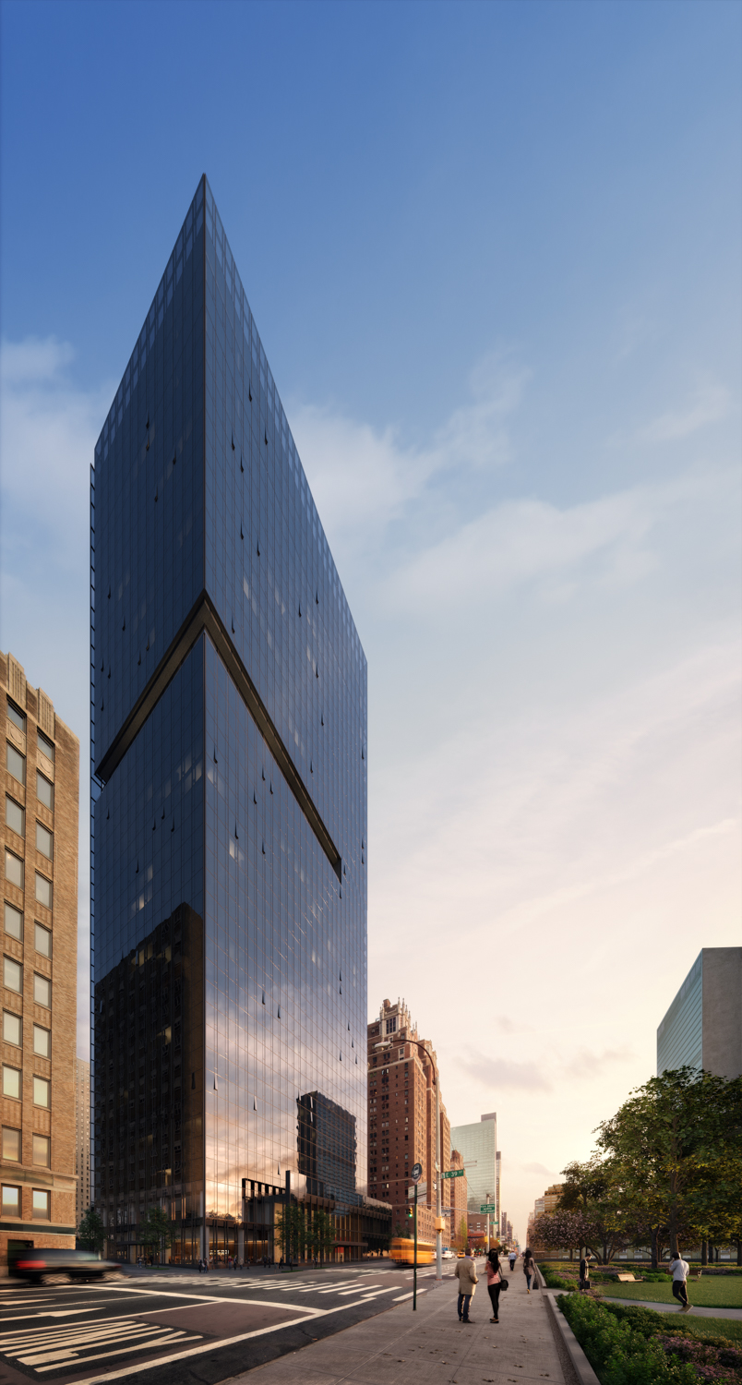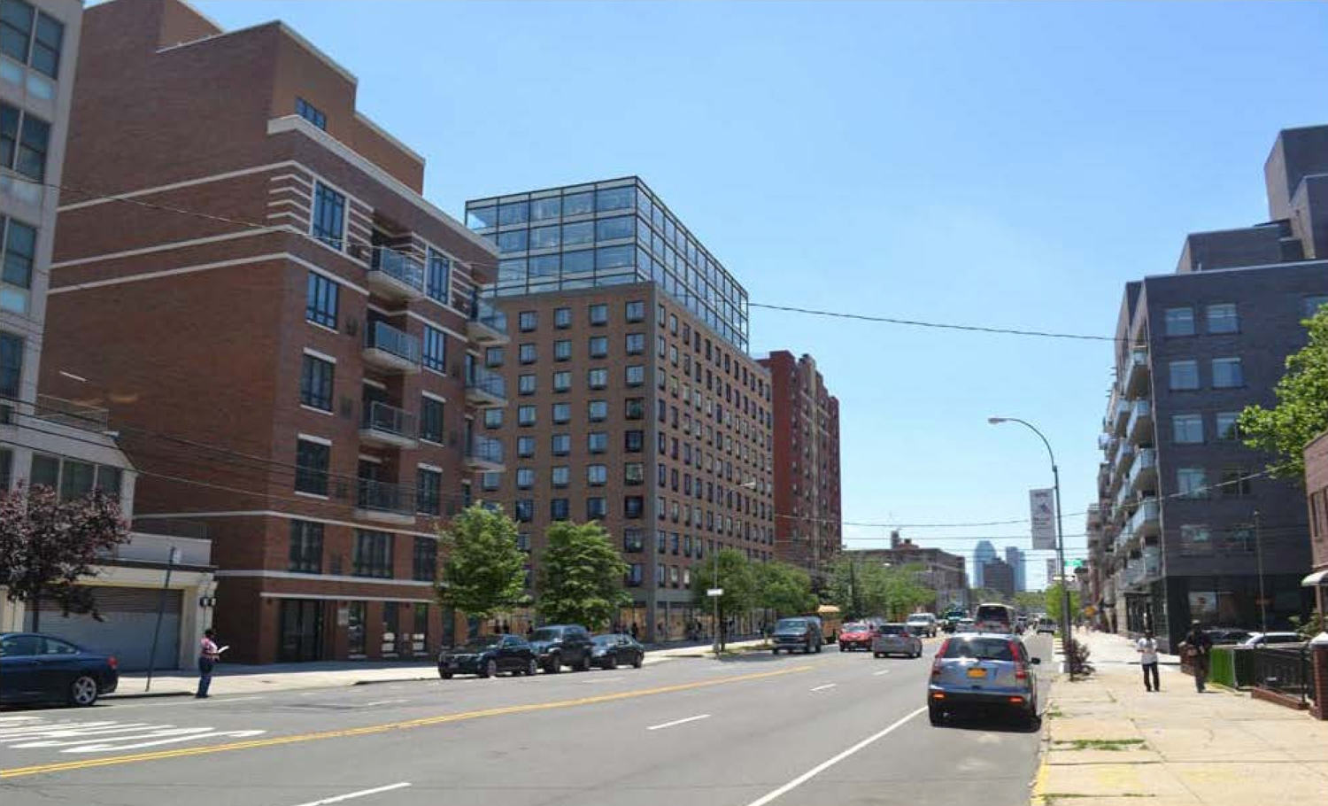Permit Filed for 599 Courtlandt Avenue, Melrose, The Bronx
Permits have been filed for a four-story mixed-use building at 599 Courtlandt Avenue, in the Melrose neighborhood of The Bronx. The site is three blocks away from the 3rd Avenue 149th Street subway station, serviced by the 2 and 5 trains. Procida Companies is listed as responsible for the development.





