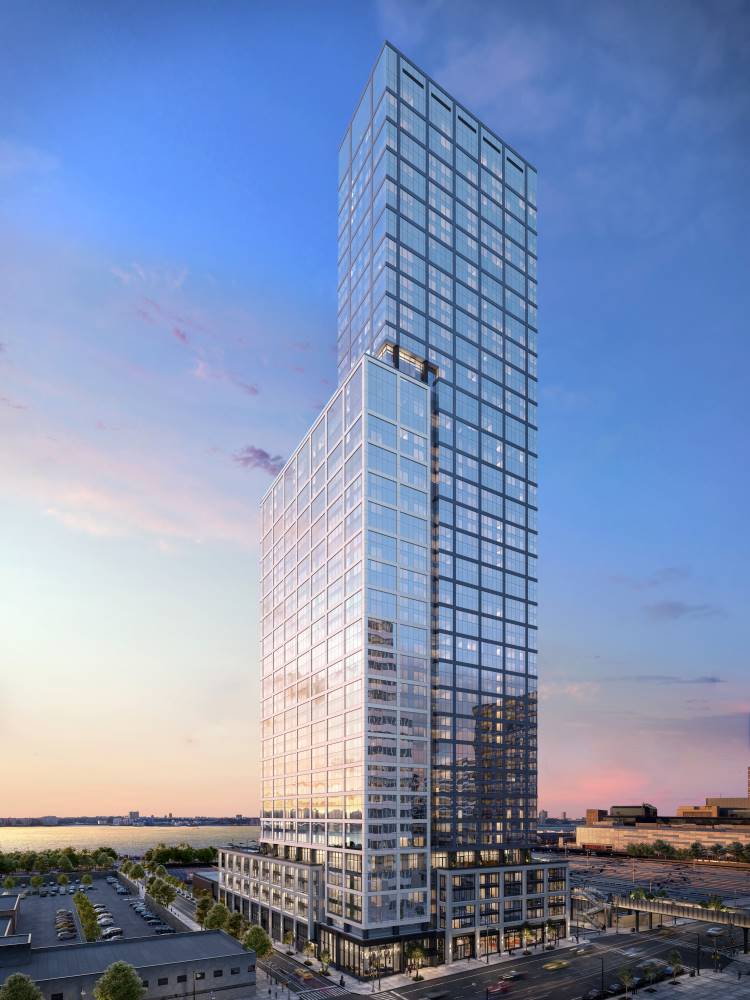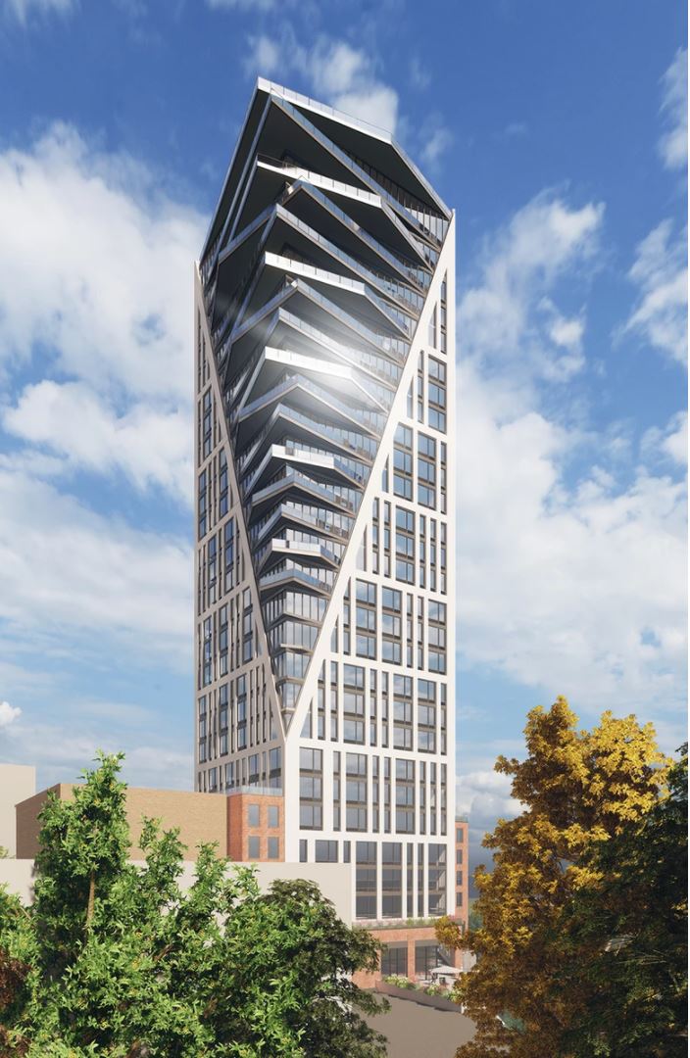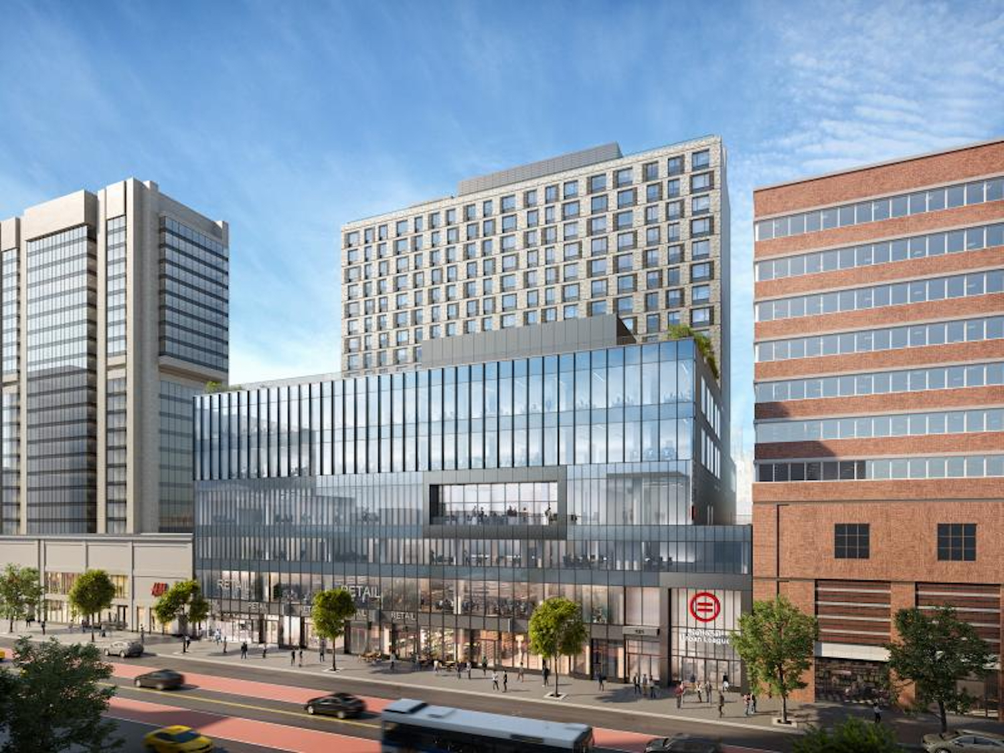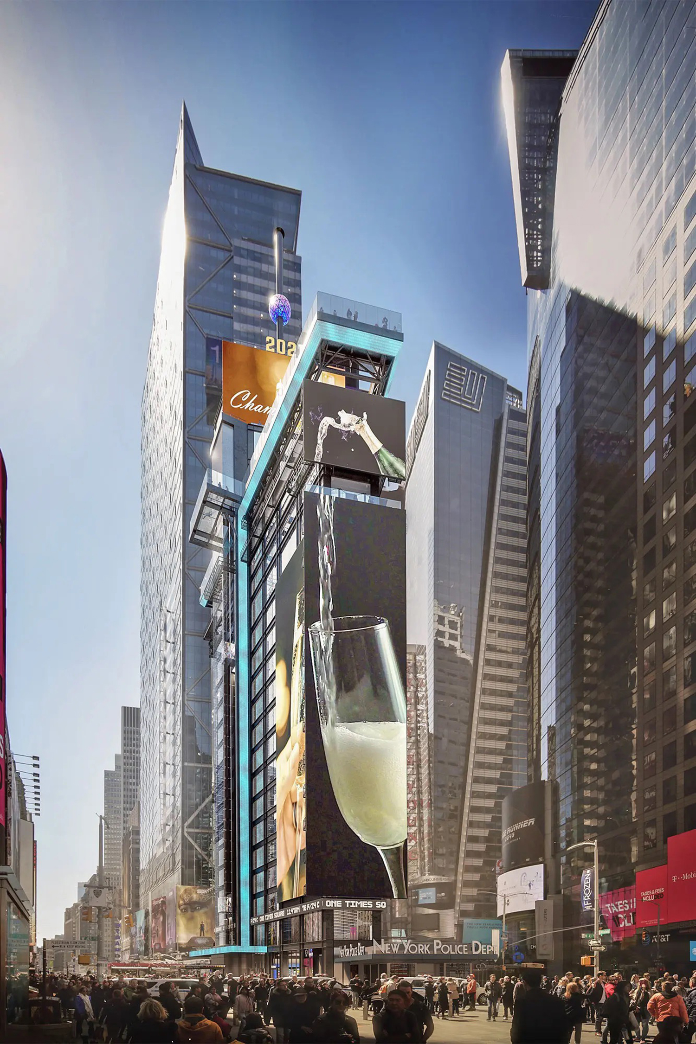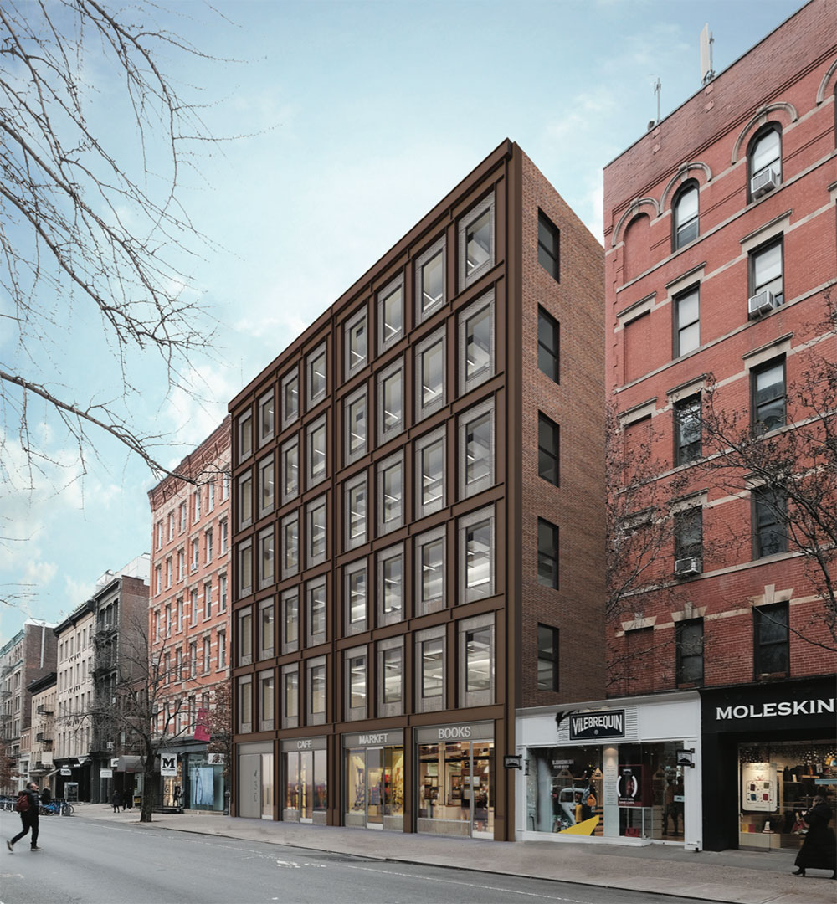3ELEVEN Completes Construction at 601 West 29th Street in West Chelsea, Manhattan
Construction is complete on 3ELEVEN, a 60-story residential skyscraper at 601 West 29th Street along the border of West Chelsea and Hudson Yards. Designed by FXCollaborative and developed by Douglaston Development, the 695-foot-tall structure is also known as Tower A alongside the shorter 606 West 30th Street and yields 935 rental units, with 235 designated for affordable housing, as well as 15,000 square feet of retail space on the podium floors. ES Windows supplied the glass curtain wall and Levine Builders served as the general contractor for the property, which is alternately addressed as 311 Eleventh Avenue and bound by West 30th Street to the north, West 29th Street to the south, and Eleventh Avenue to the east.

