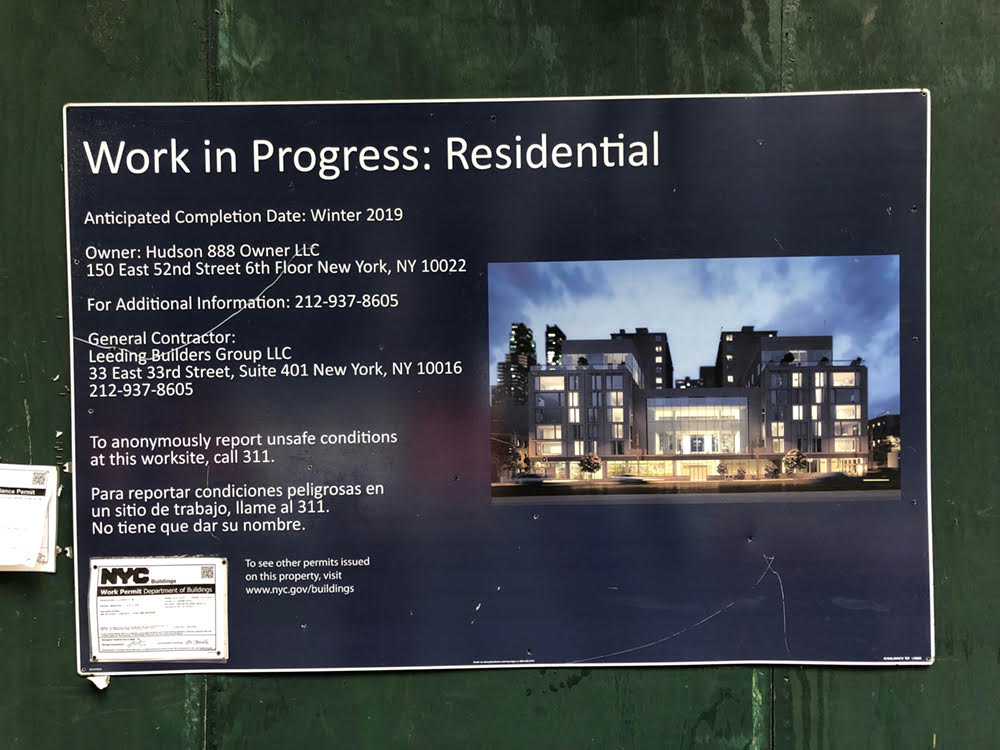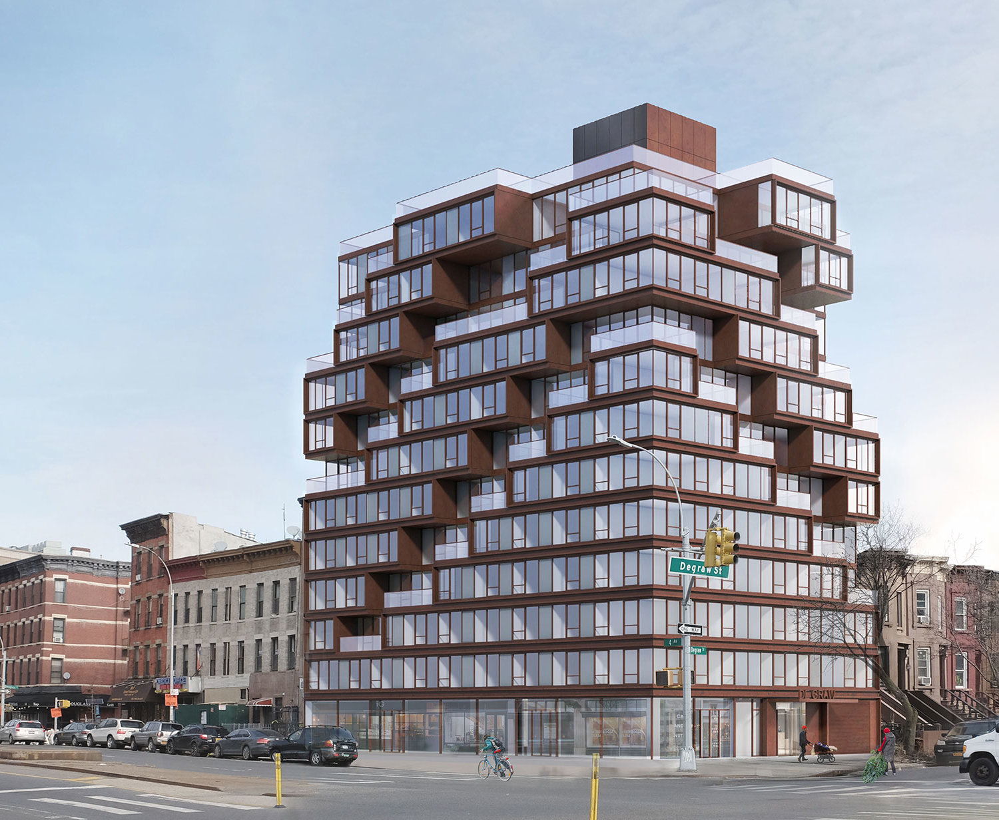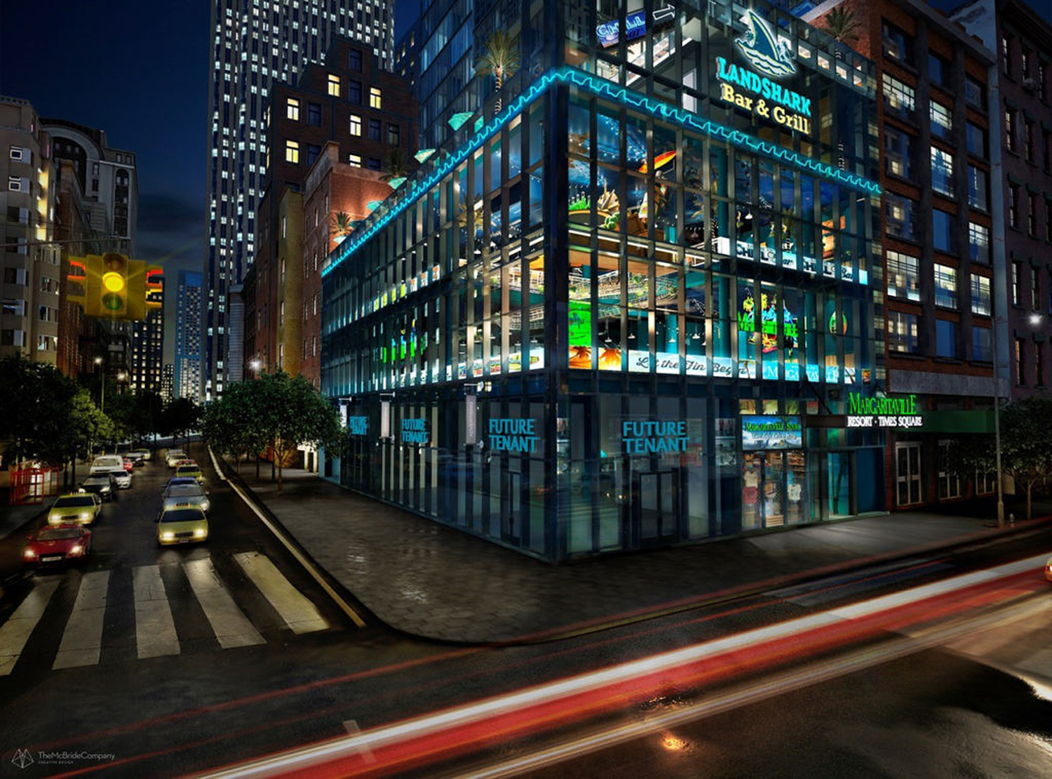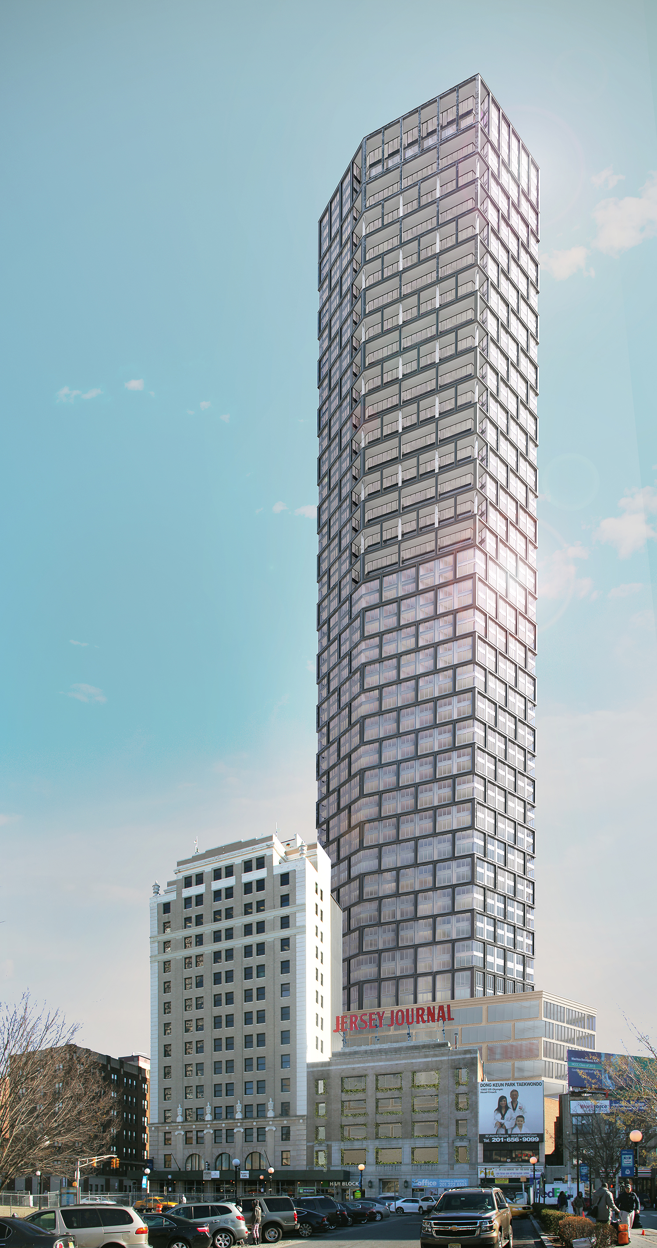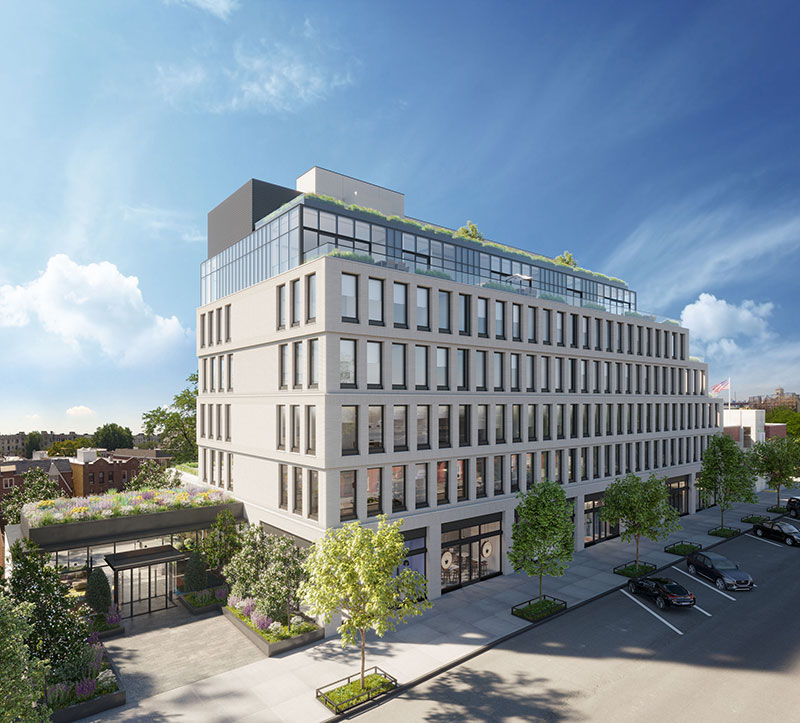Hudson Garden’s Façade Installation Makes Headway at 615 Tenth Avenue, in Hell’s Kitchen
The curtain wall assembly is progressing swiftly at 615 Tenth Avenue, AKA Hudson Garden, a new residential development in Hell’s Kitchen. The last of the large prefabricated panels are being hoisted into place on the topped-out, seven-story superstructure, which spans a full block between West 44th Street and West 45th Street. The 92-unit property is being designed by Marvel Architects and developed by Xin Development International, with Kuafu Properties as the project manager and Leeding Builders Group overseeing construction.

