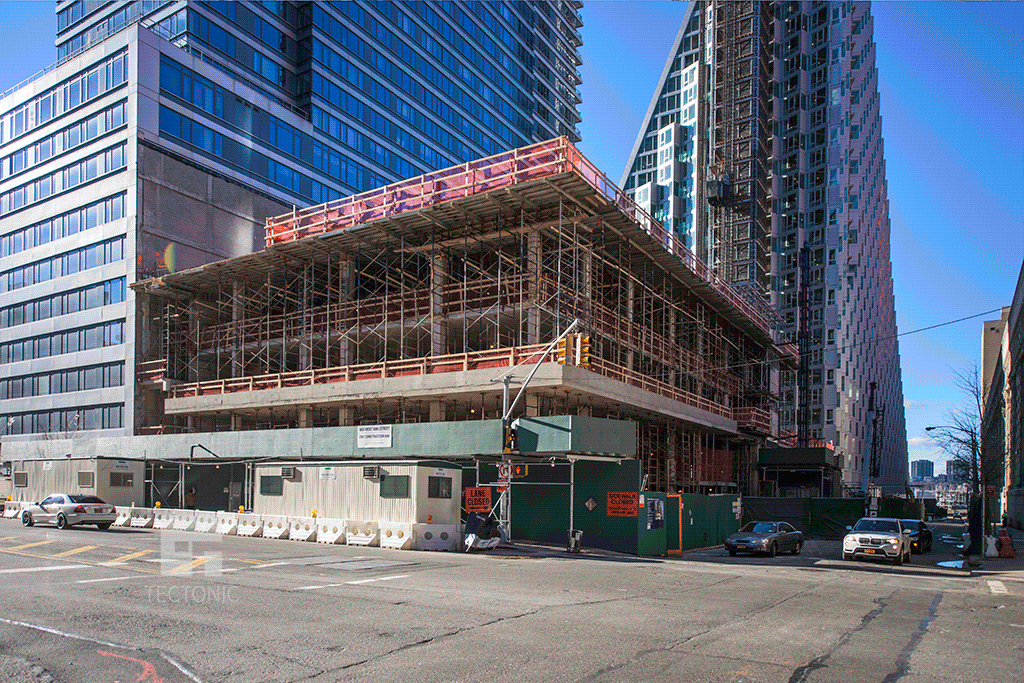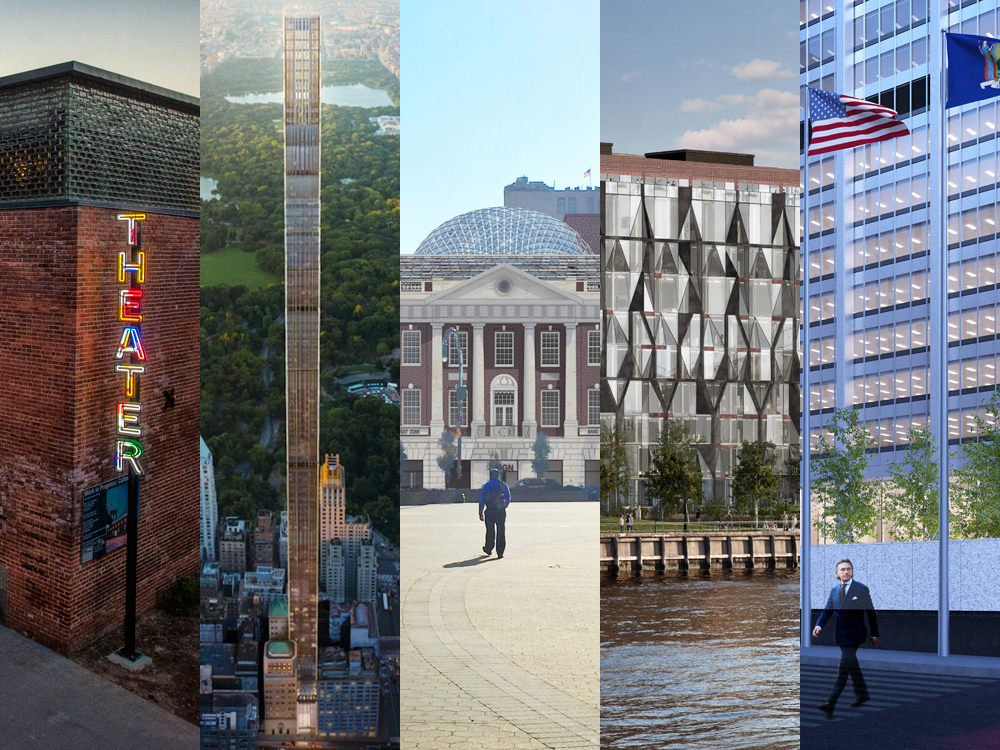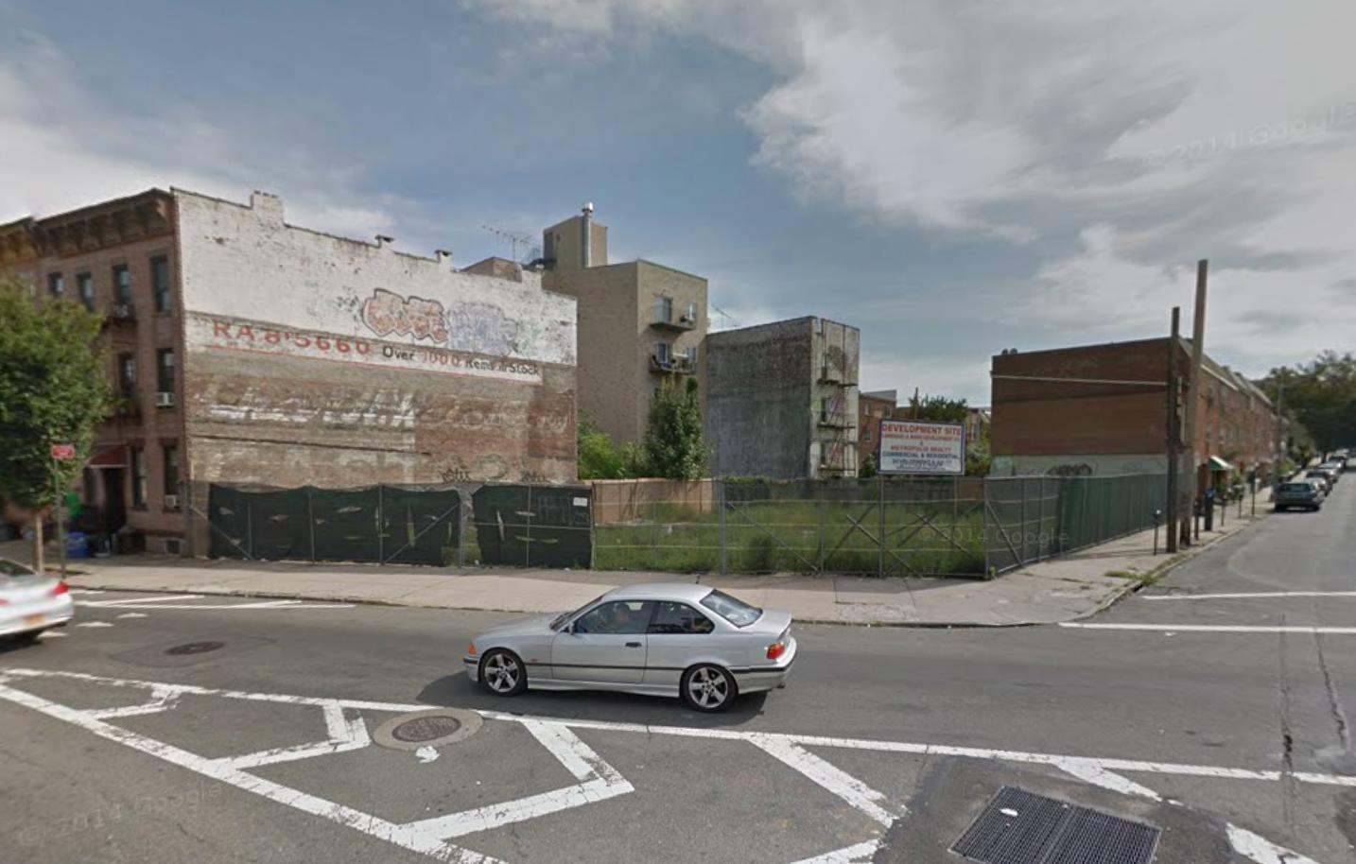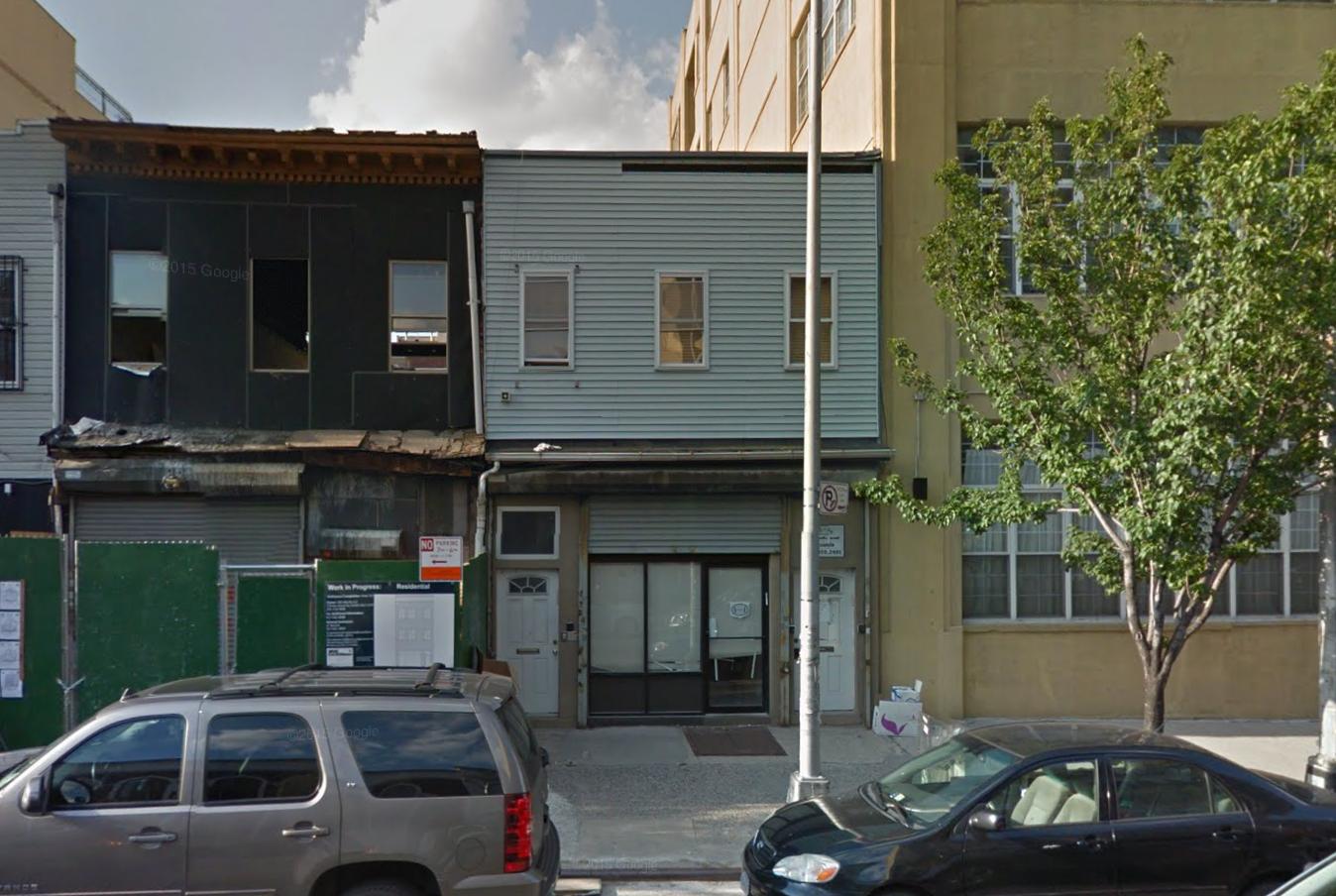Construction Update: FRANK 57WEST Rises On The Far West Side
If you’ve gone up the West Side Highway in Manhattan or up Port Imperial Boulevard in New Jersey, you’ve probably noticed the Durst Organization-developed Bjarke Ingels Group-designed Via tetrahedron. Not only is it visually striking, there has been a fair amount of press coverage. Additionally, its next-door neighbor, the high-rise Helena has been there for a decade now. But they are not the only Durst developments on the block bounded by Eleventh Avenue, West 57th Street, Twelfth Avenue, and West 58th Street.





