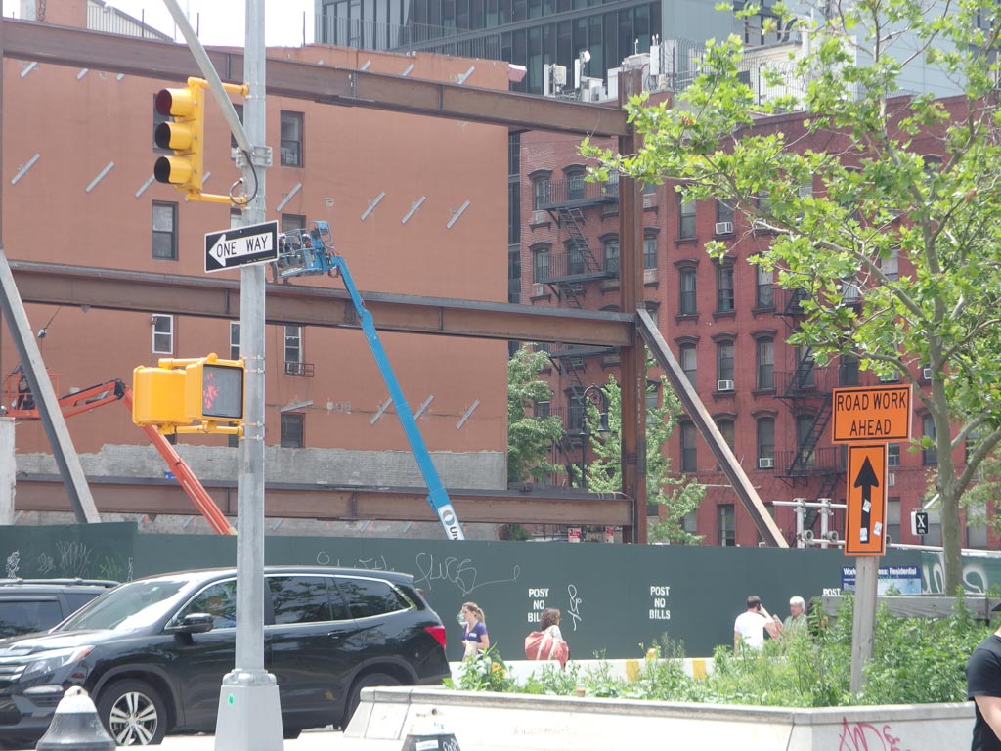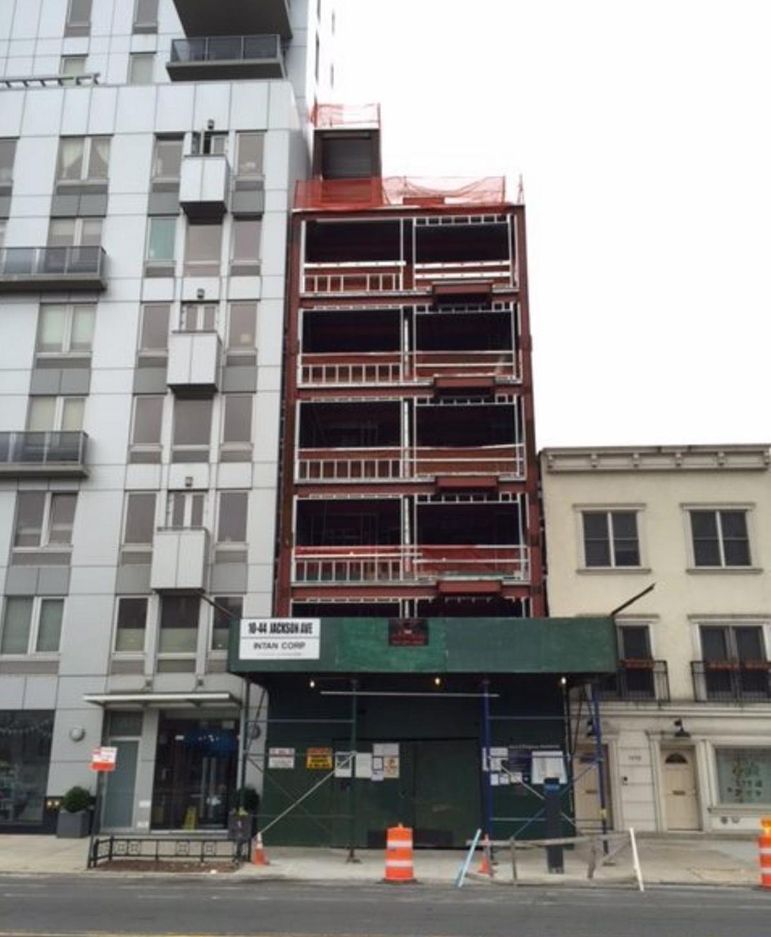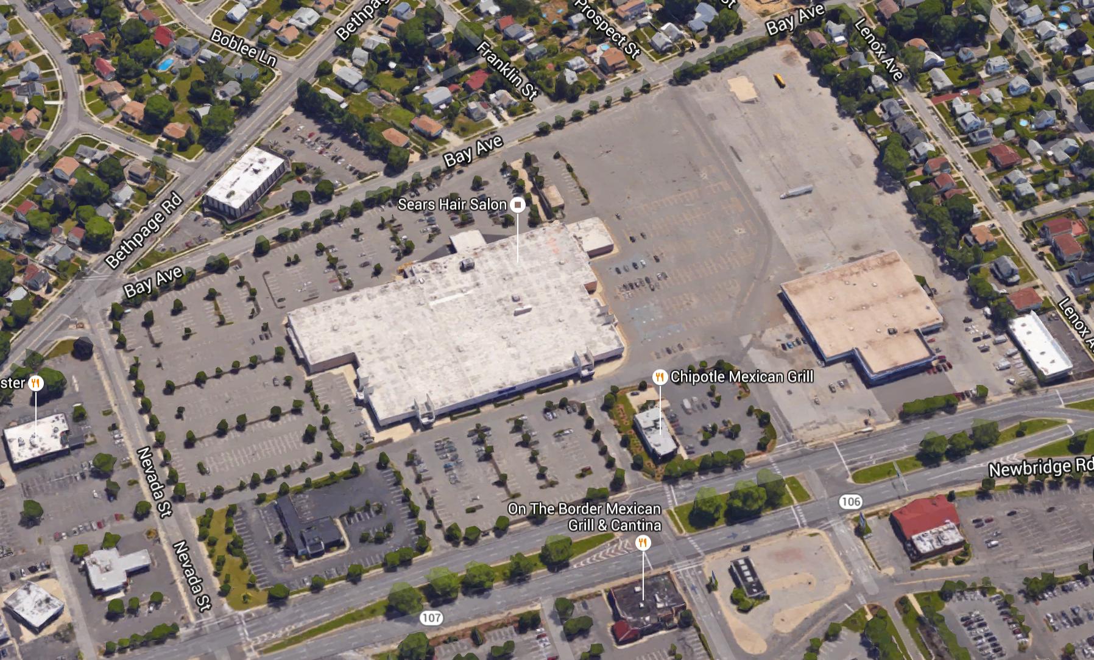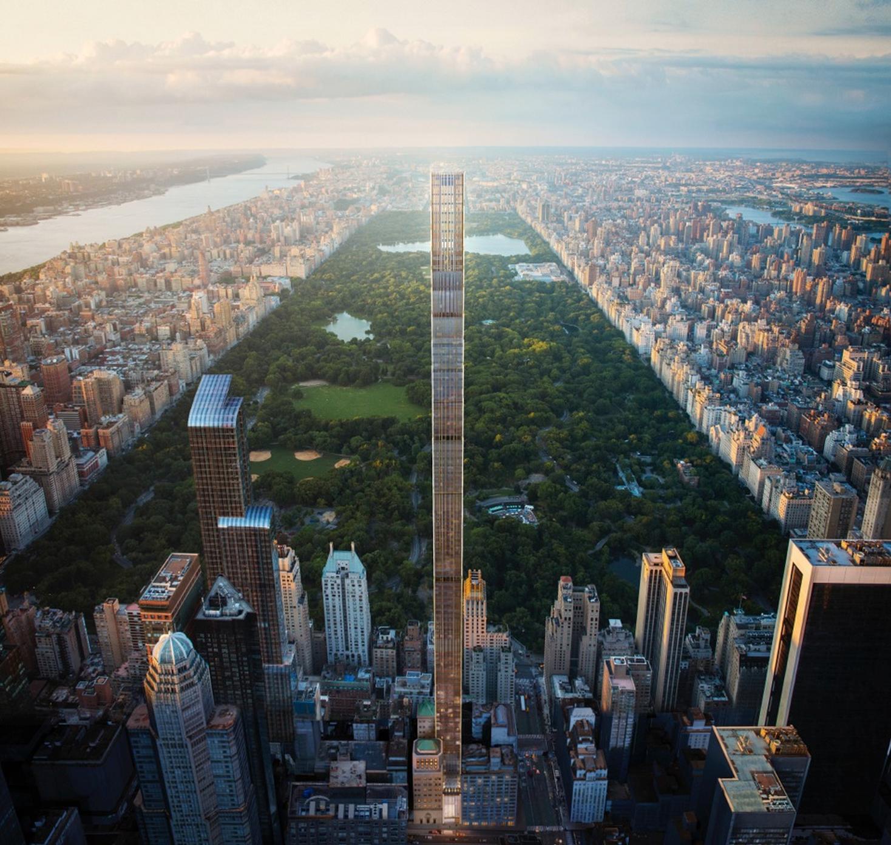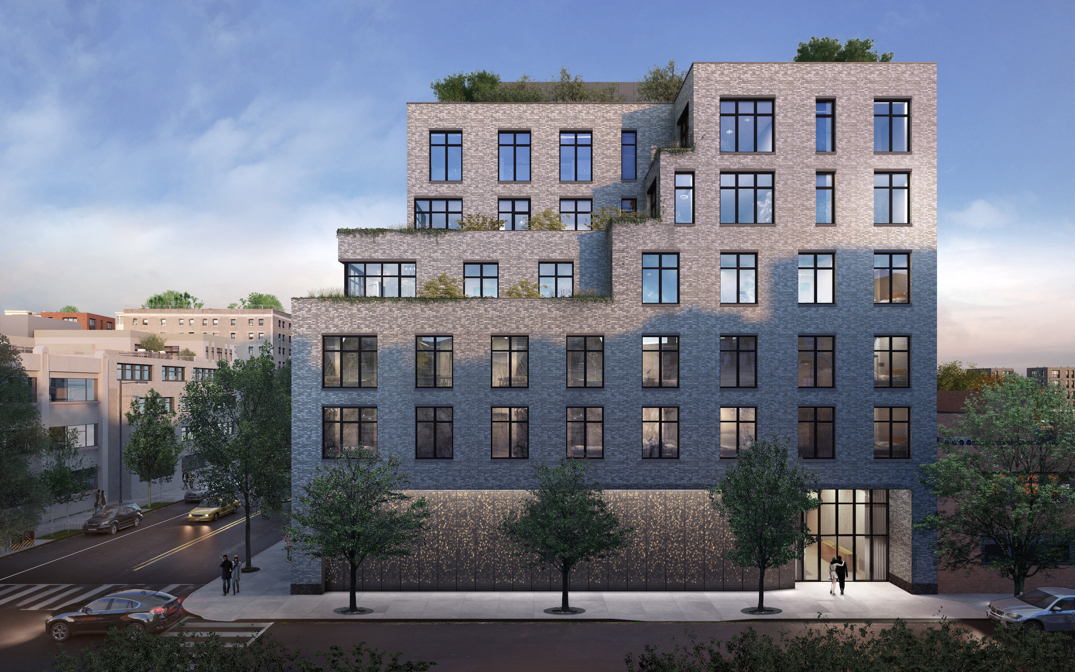Steel Rises for 11-Story, 94-Unit Mixed-Use Condo Building at 196 Orchard Street, Lower East Side
Back in December of 2015, updated renderings were revealed of the 11-story, 94-unit mixed-use building planned at 196 Orchard Street, on the Lower East Side. Steel beams are now being rising from the ground at the site, Bowery Boogie reported. The structure will encompass 178,376 square feet. There will be 38,452 square feet of commercial space across the cellar through third floors. Most of that space will be utilized by a three-story Equinox fitness center, which required a special permit from the Board of Standards and Appeals, and Community Board 3 will see the plans this month. Parts of the ground and cellar levels will also contain retail space. The apartments, which will be condominiums, begin on the fourth floor. Units will average 978 square feet apiece and will come in studios and one-bedrooms. The structure will be topped by a roof deck. Magnum Real Estate Group and Real Estate Equities Corporation are the developers, while Ismael Leyva Architects is designing. Incorporated Architecture & Design is responsible for the interiors. Completion is expected in late 2017.

