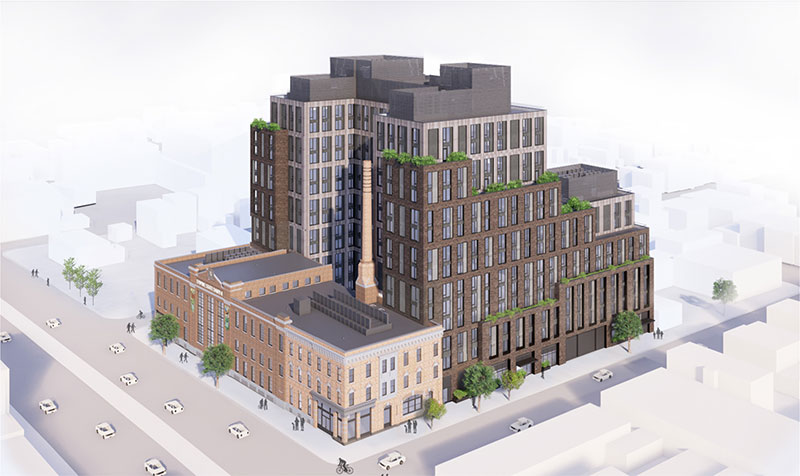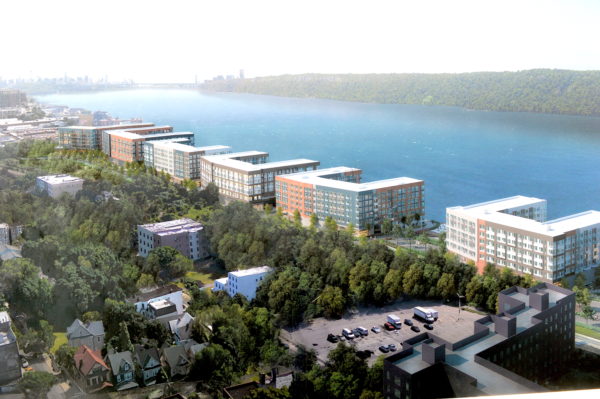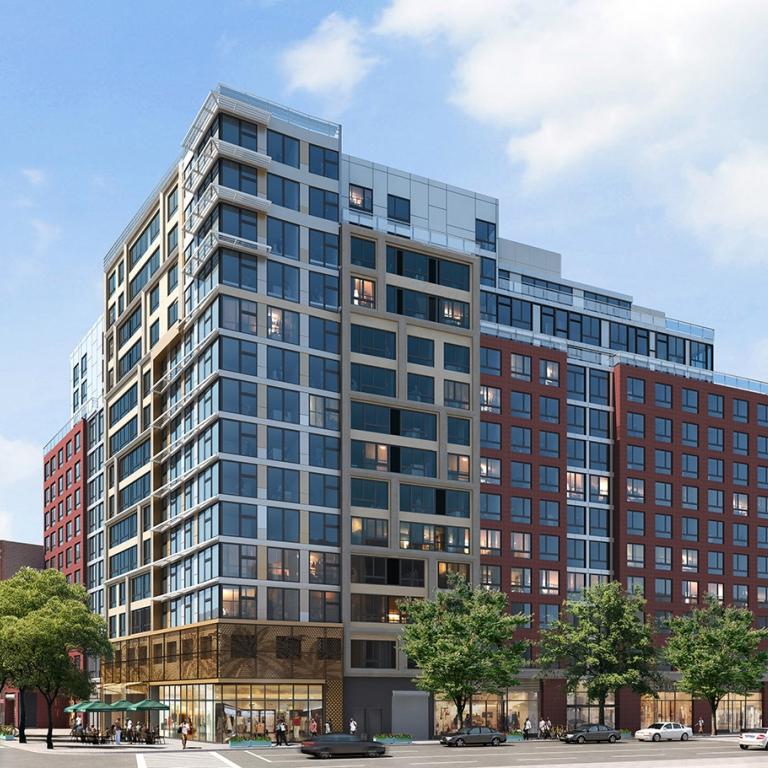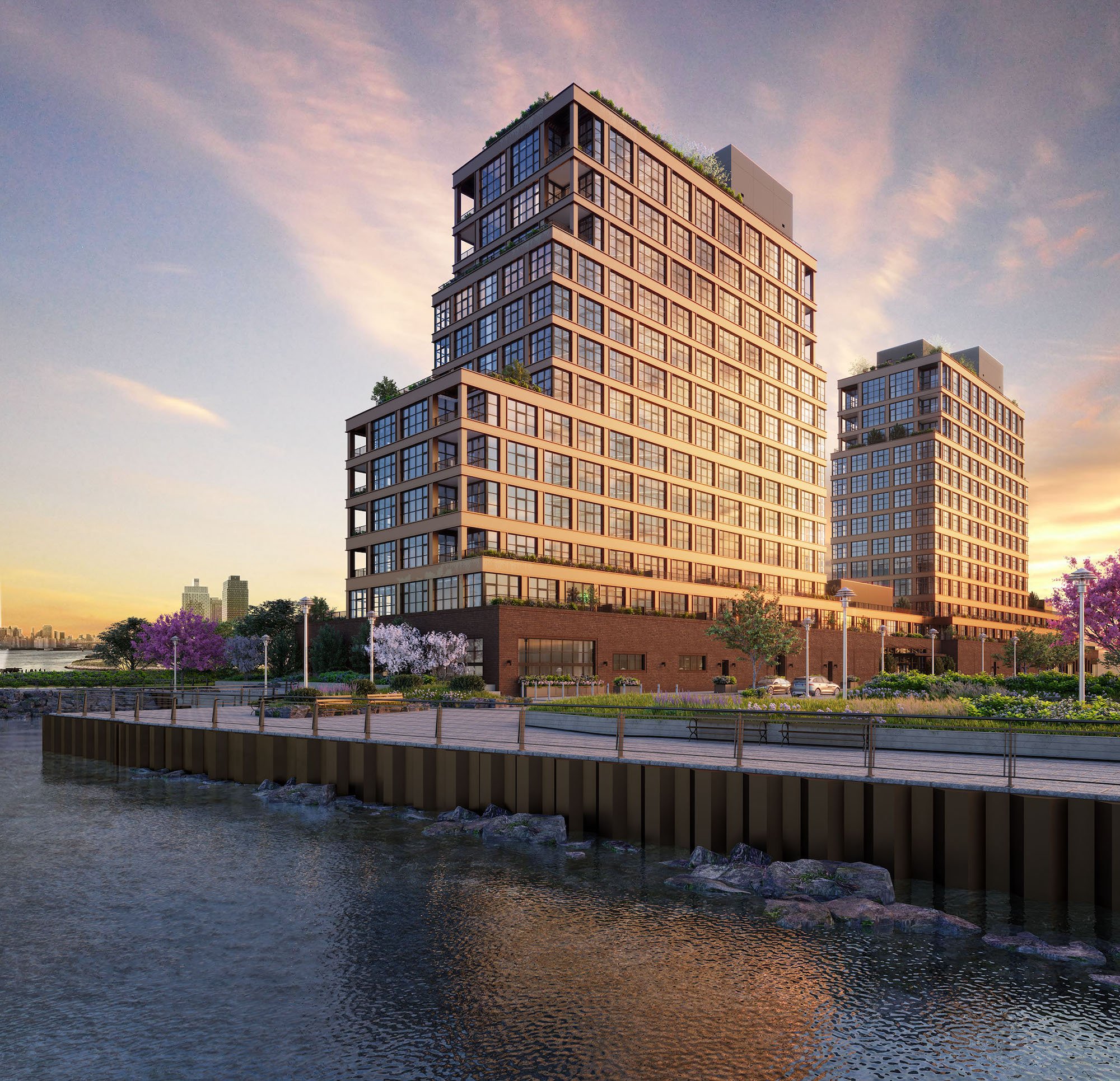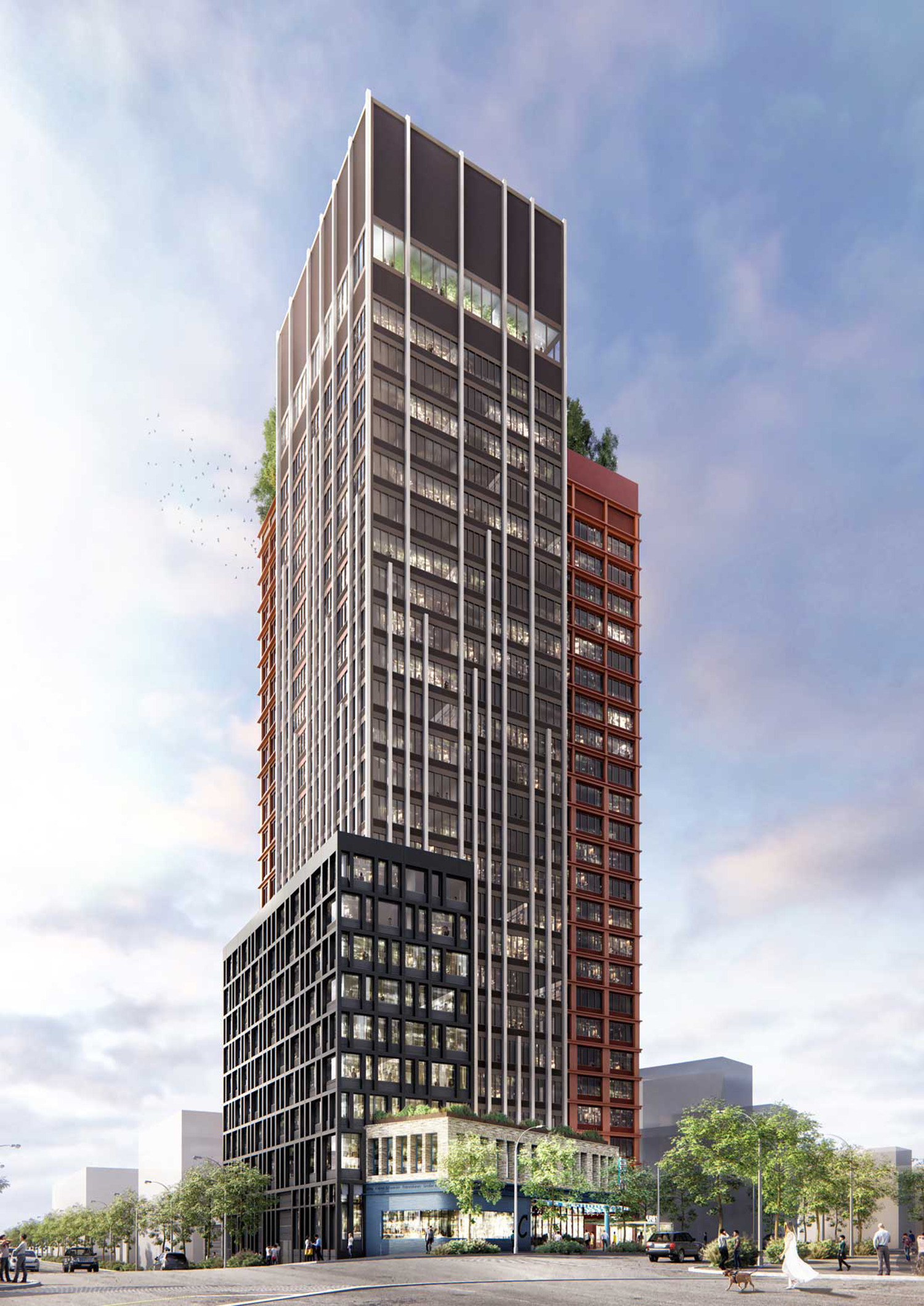Developers Close on $105M Loan to Complete 2840 Atlantic Avenue in East New York, Brooklyn
The Moinian Group and Bushburg have successfully closed on a $105 million construction loan to complete 2840 Atlantic Avenue, a rising property in East New York, Brooklyn that will include residential and affordable housing units, community space, lower-level retail, and 109 parking spaces.

