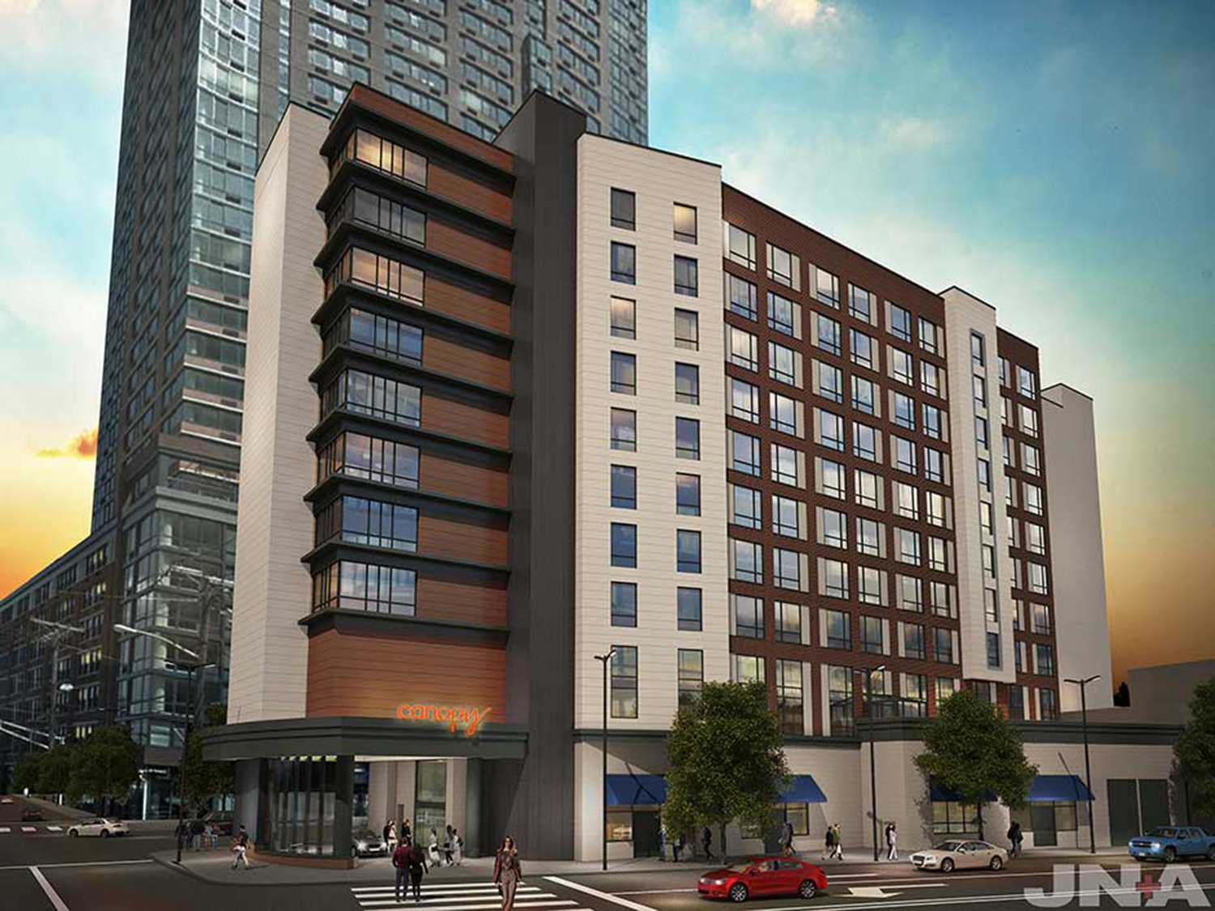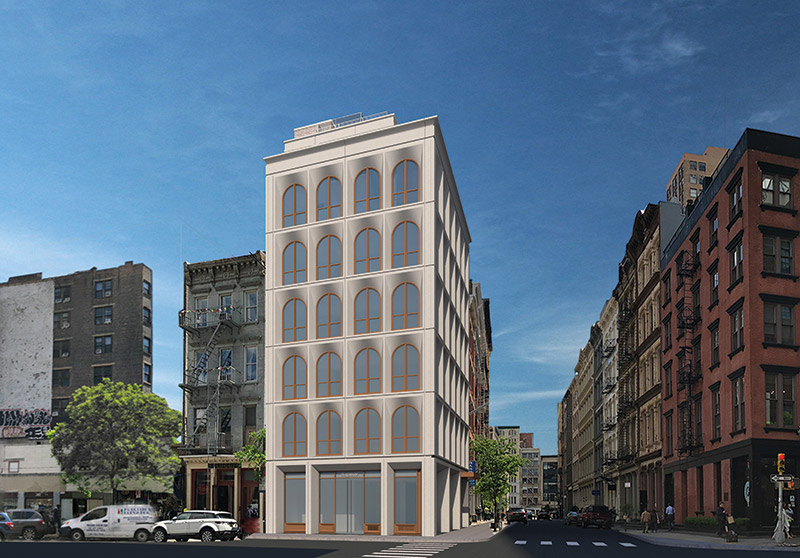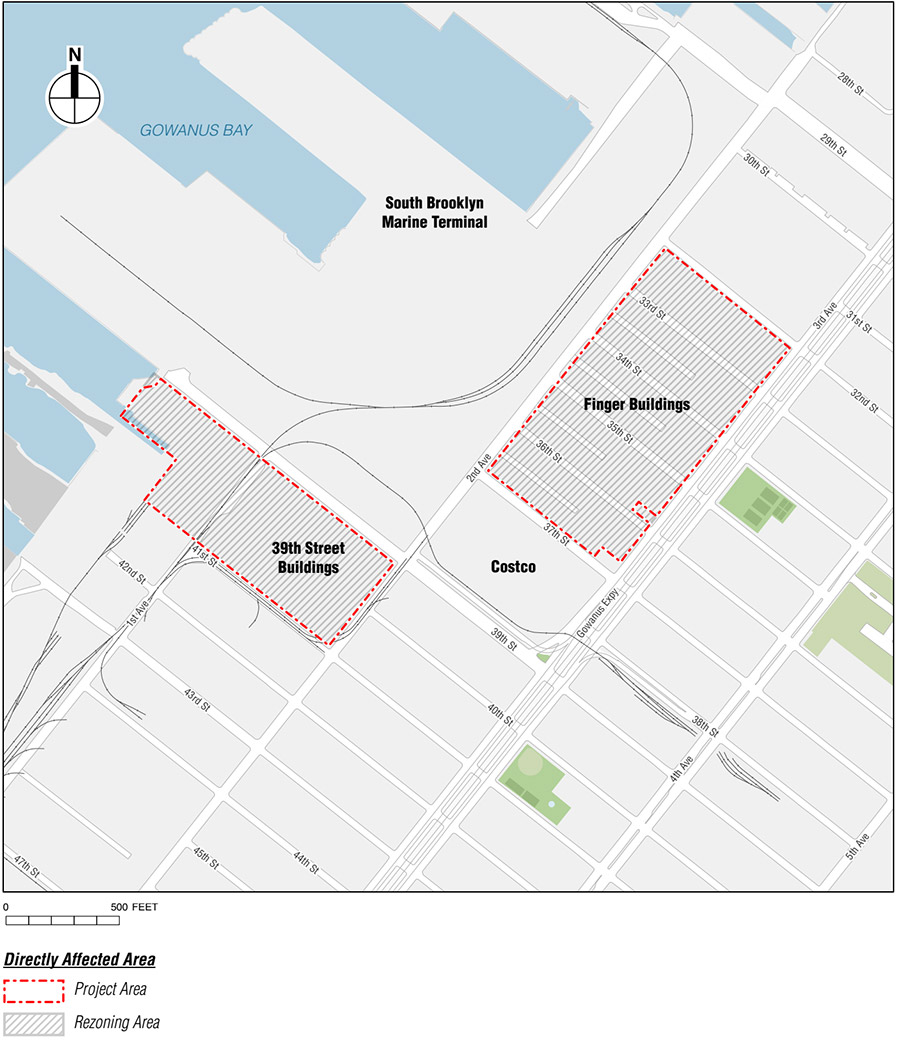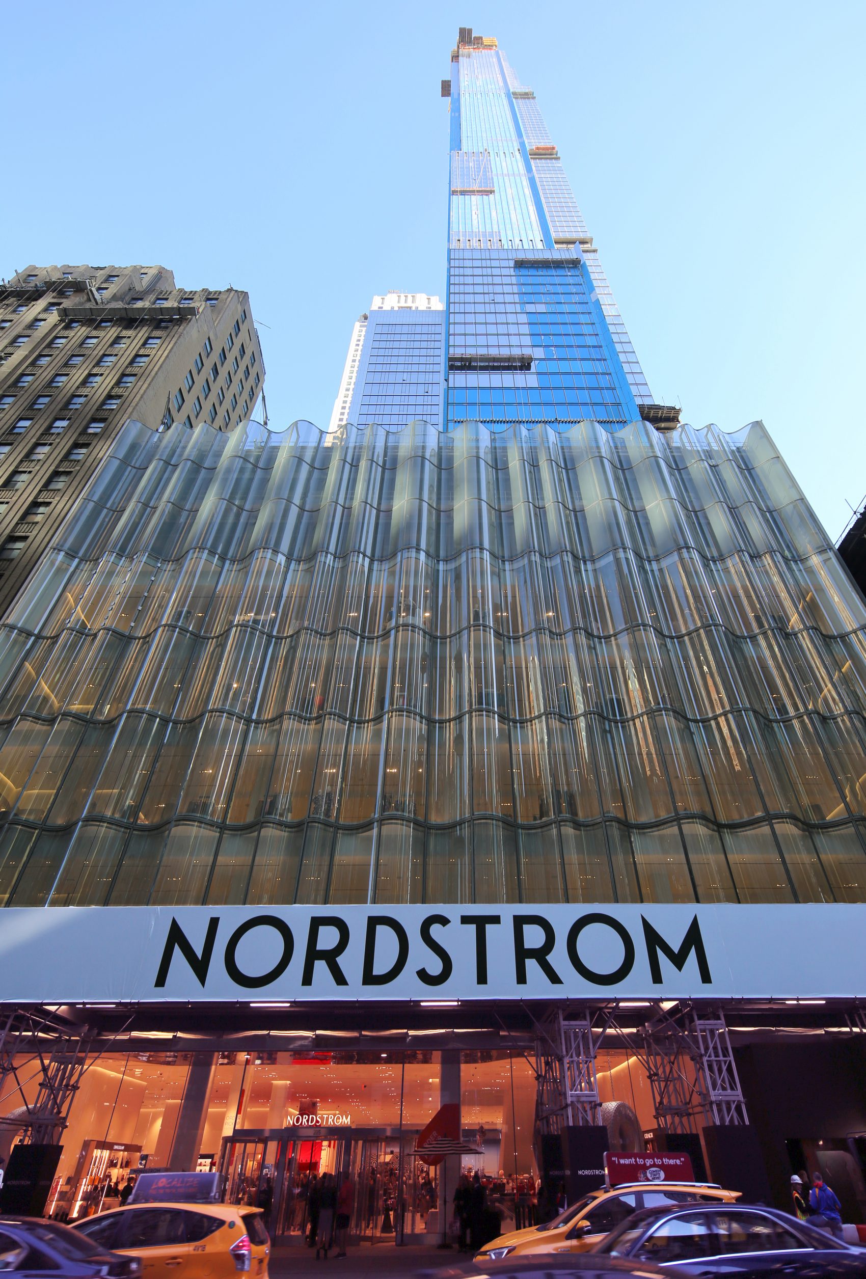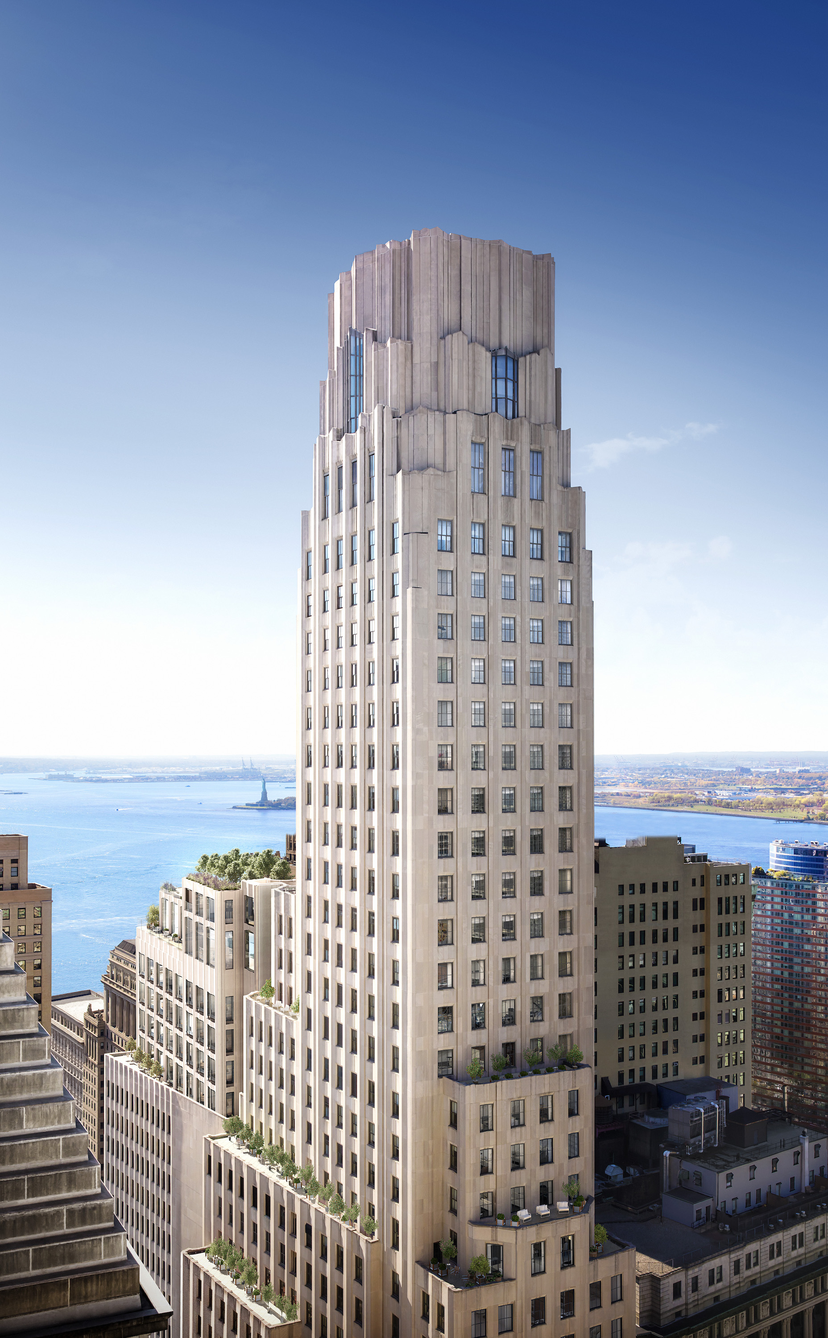159 Morgan Street’s Façade Continues to Rise in Jersey City
Façade work is continuing on the forthcoming Canopy by Hilton hotel at 159 Morgan Street in Downtown Jersey City. The ground-up, reinforced concrete structure is topped out at ten stories and will yield a total of 211 rooms. The project includes a rooftop bar and 6,500 square feet of ground-floor retail space, with the main lobby located on the second floor and connected to street level by an elevator. KABR Group is the developer of the property, which will be the first Canopy by Hilton location in New Jersey. Katerra is in charge of construction of the mixed-use building.

