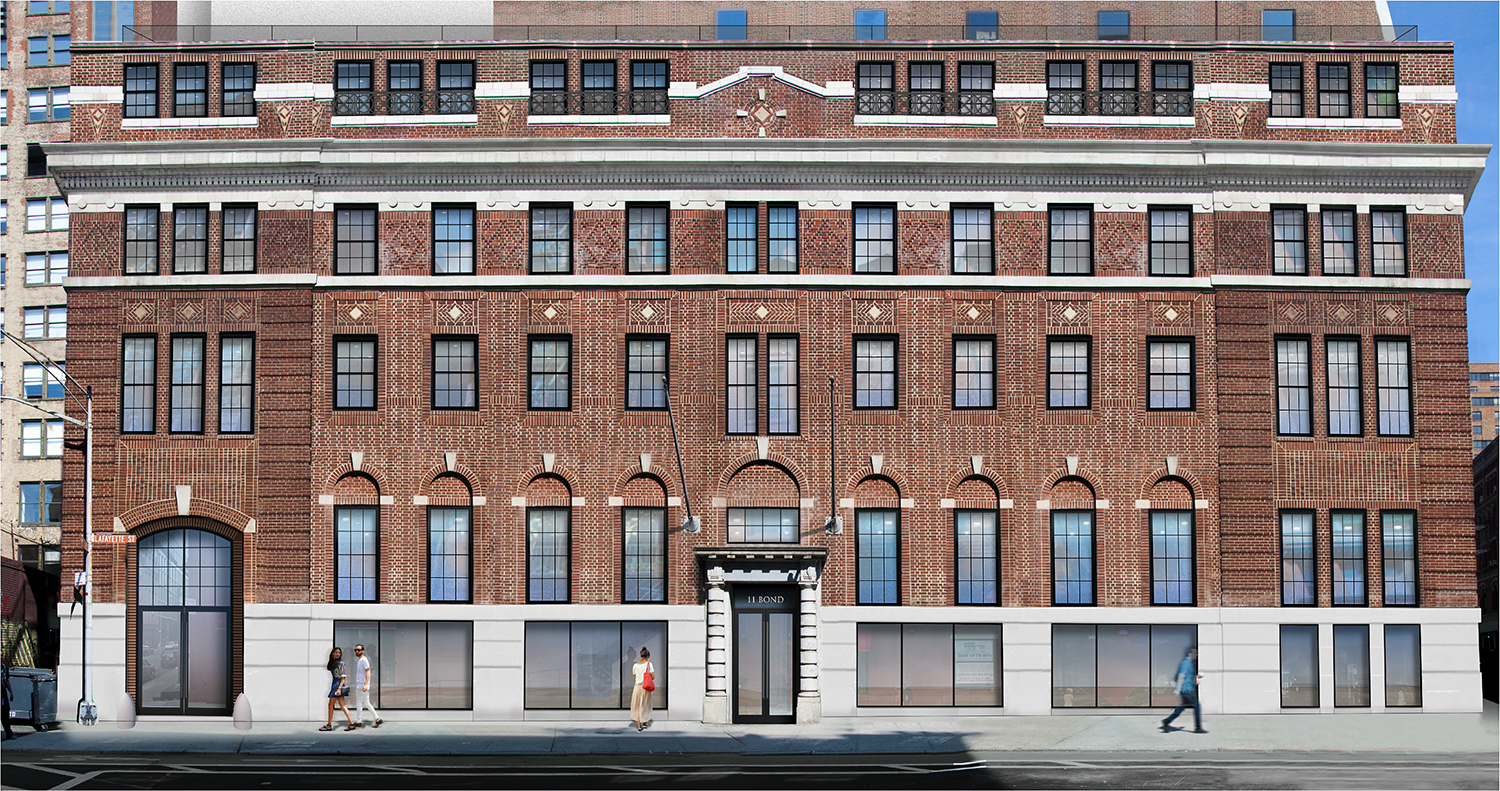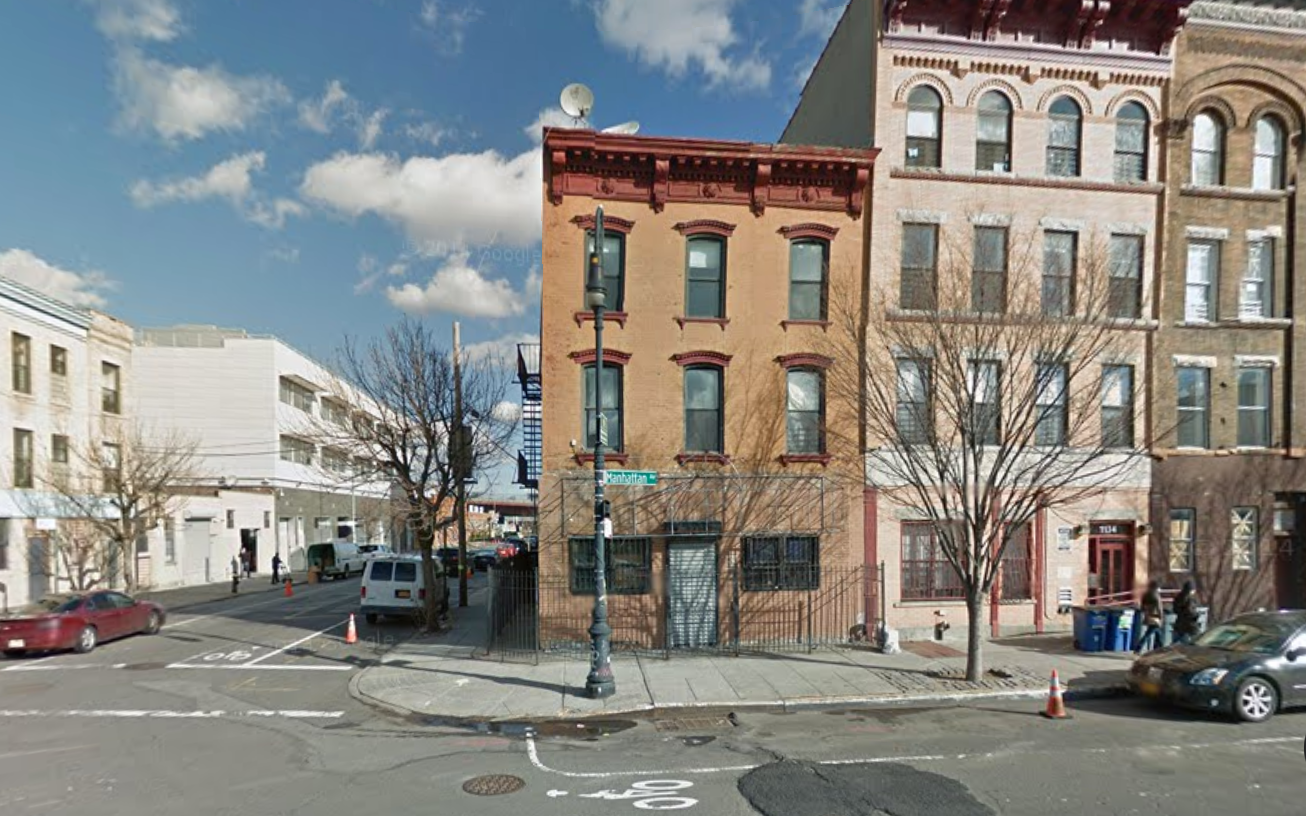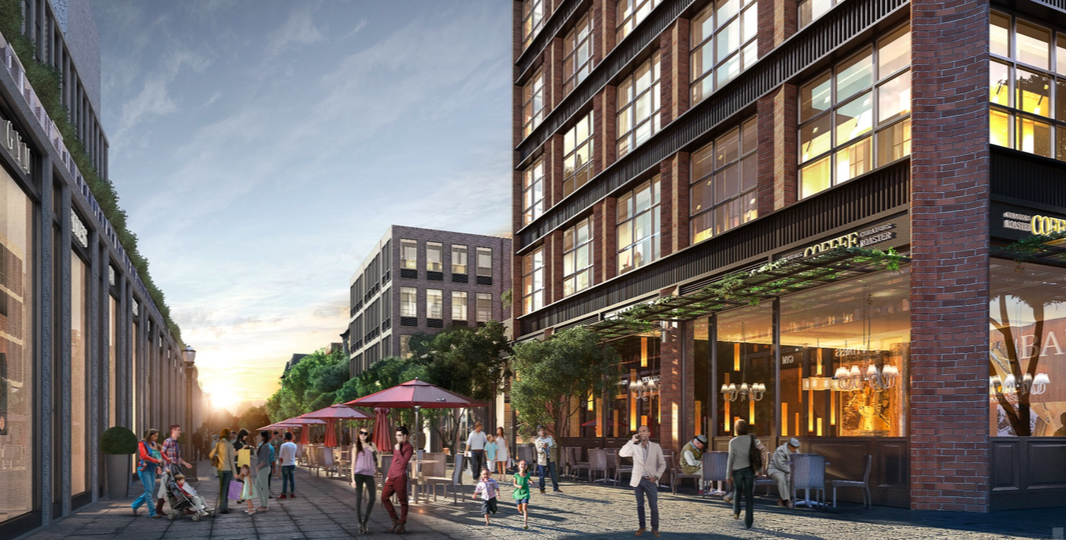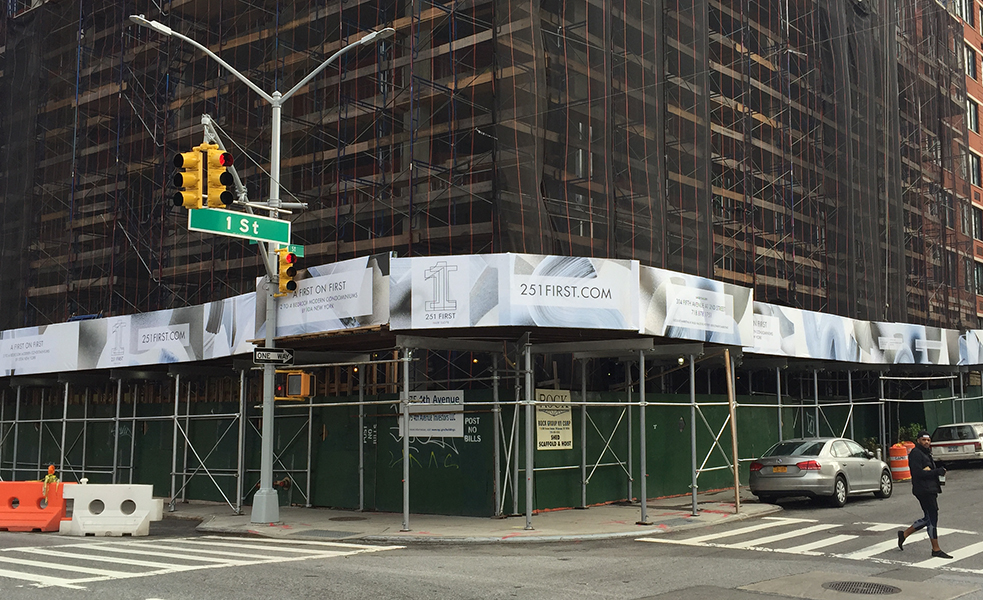Landmarks Okays Commercial Renovation at 348 Lafayette Street, NoHo
A former animal hospital in NoHo is set to see a commercial revitalization. On Tuesday, the Landmarks Preservation Commission approved a revised renovation plan for the building at 348 Lafayette Street, which occupies 348-354 Lafayette Street and is also known as 11-13 Bond Street. The building dates back to 1913 and is now in the NoHo Historic District.





