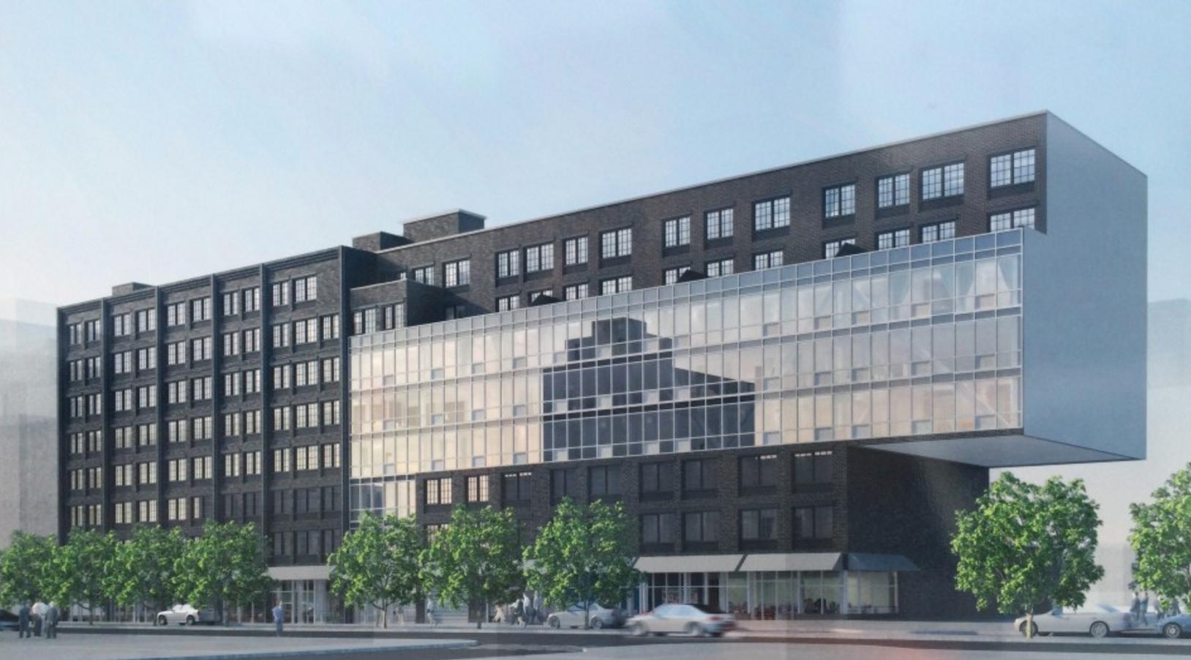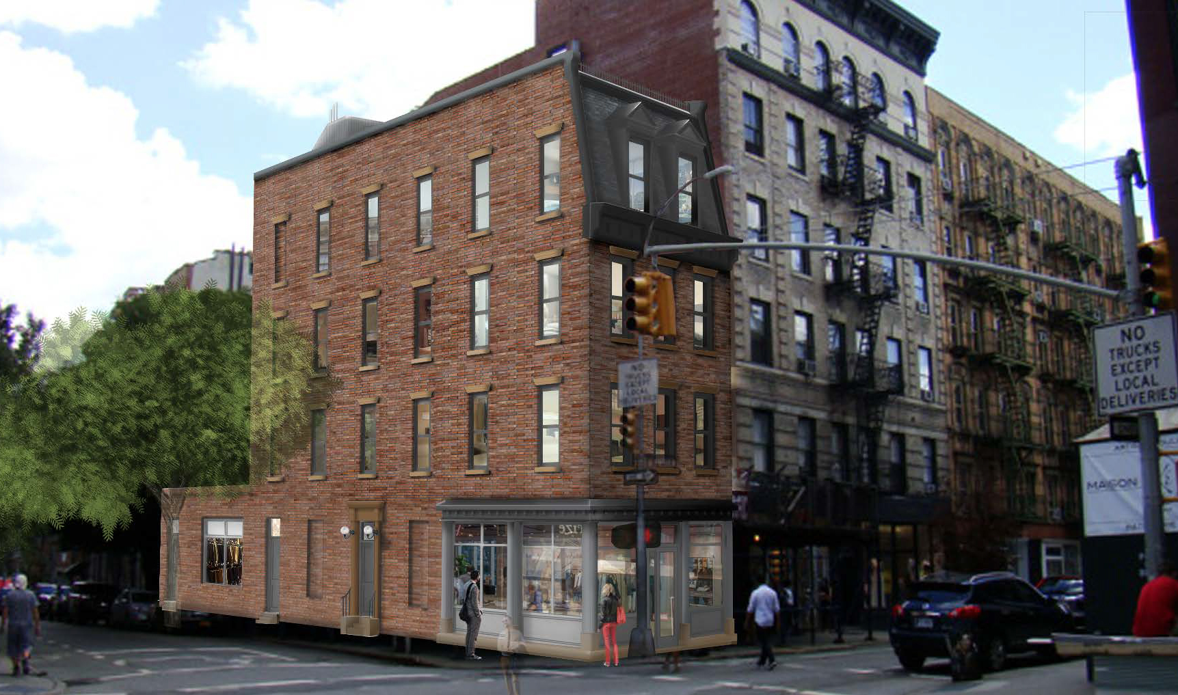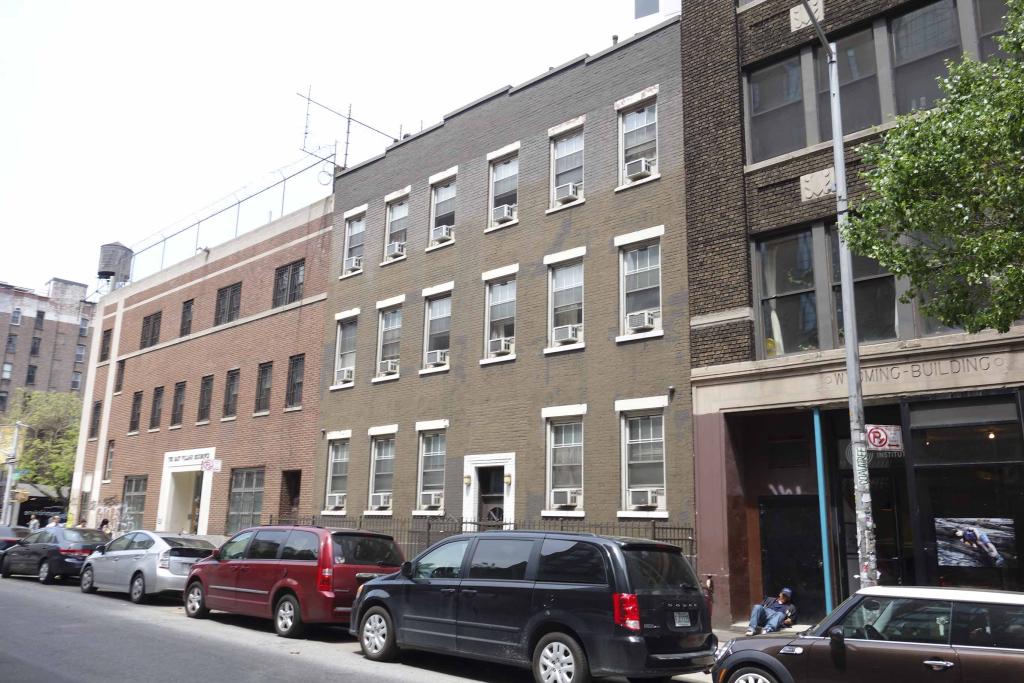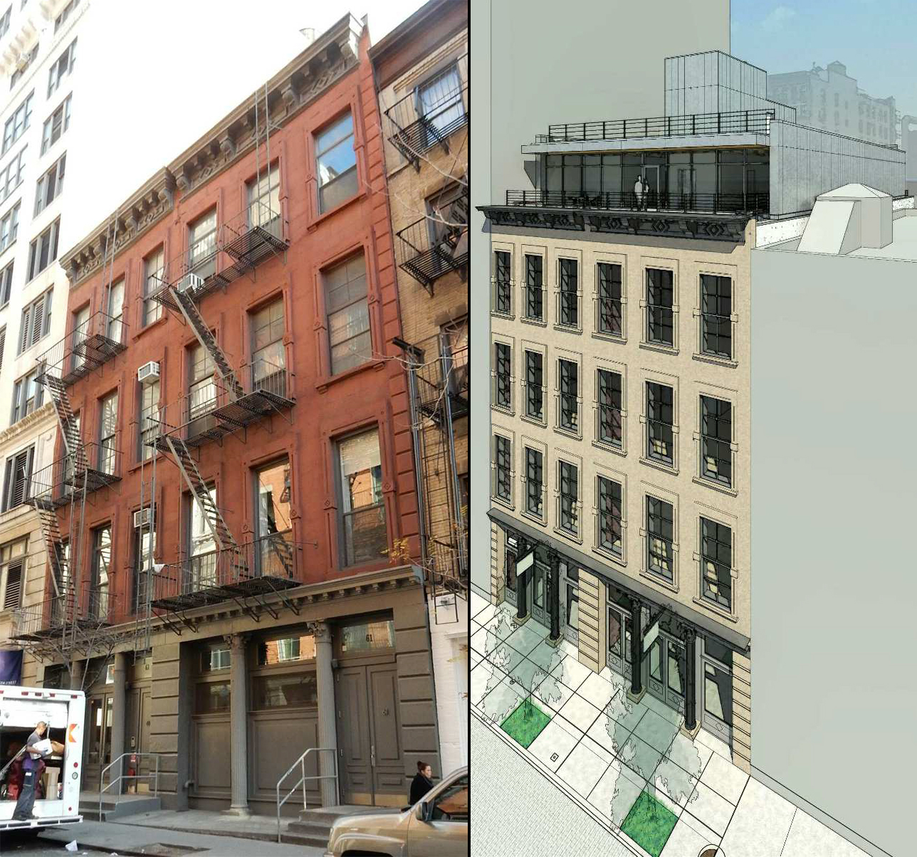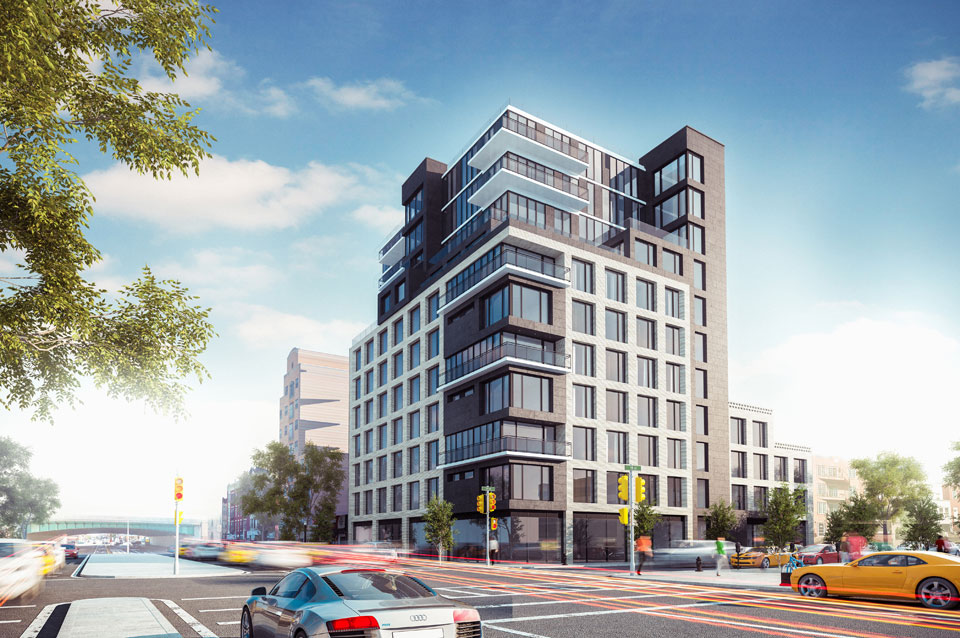Eight-Story, 143-Unit Mixed-Use Building Tops Out at 504 Myrtle Avenue, Clinton Hill
Since it stood two stories in height in April, the eight-story, 143-unit mixed-use building under development at 504 Myrtle Avenue, in northern Clinton Hill, has topped out. The latest photo comes via prolific construction chronicler Tectonic. The most recent building permits indicate the project grew slightly compared to filings retrieved for YIMBY’s April update. The structure now encompasses 125,585 square feet and has gained two units (up from 141). The ground floor will host 20,304 square feet of retail space, while the floors above will contain rental apartments, averaging 736 square feet apiece. Twenty-eight of them will rent at below-market rates through the affordable housing lottery. Silverstone Property Group and Madison Capital Realty are the developers. HTO Architects is behind the architecture and completion is scheduled for 2017.

