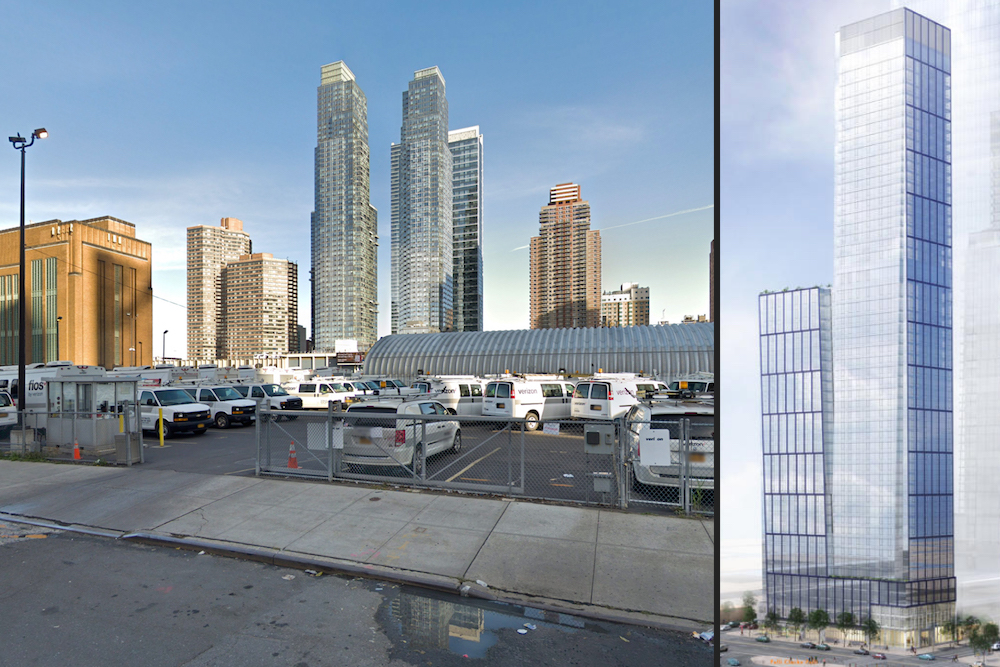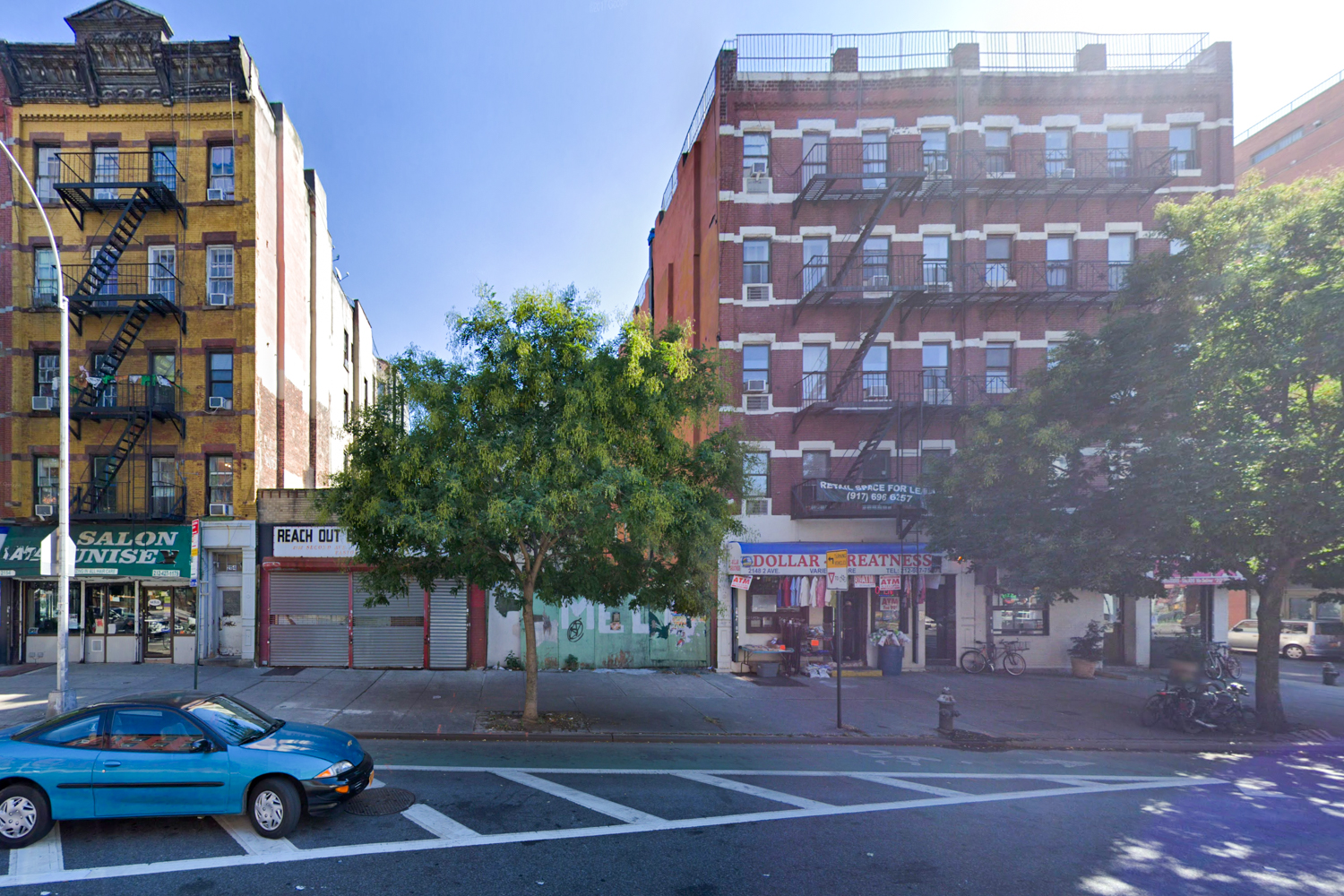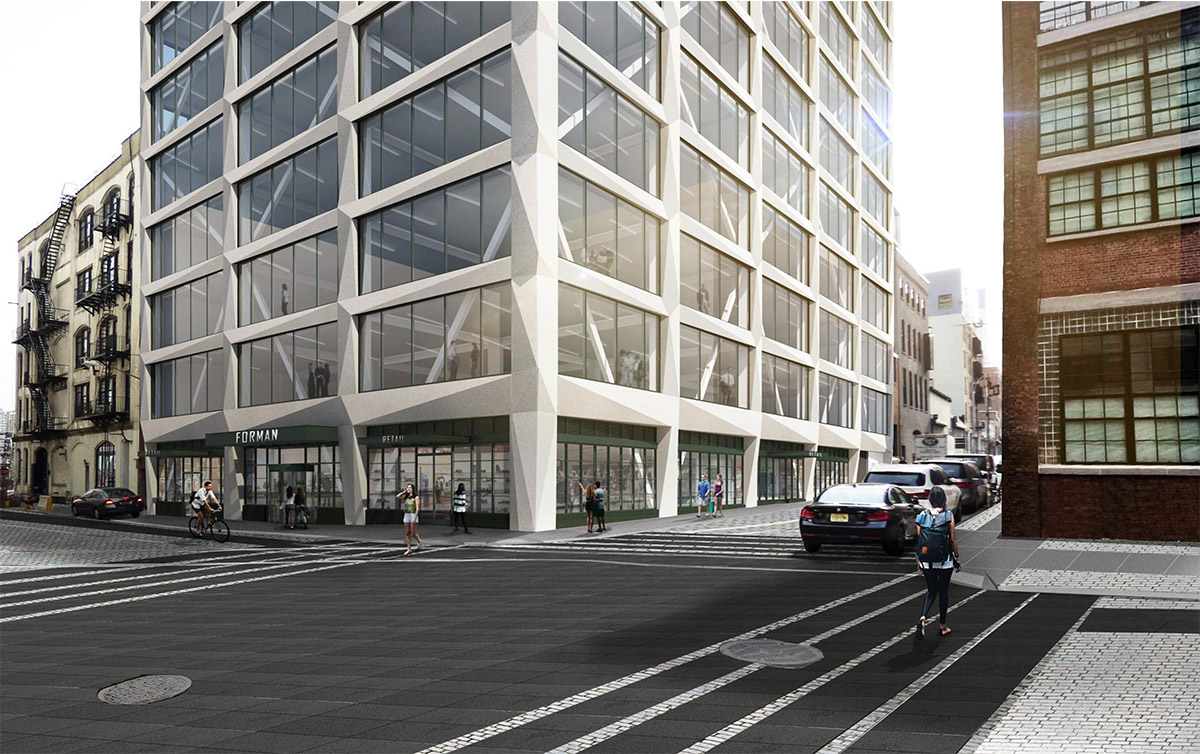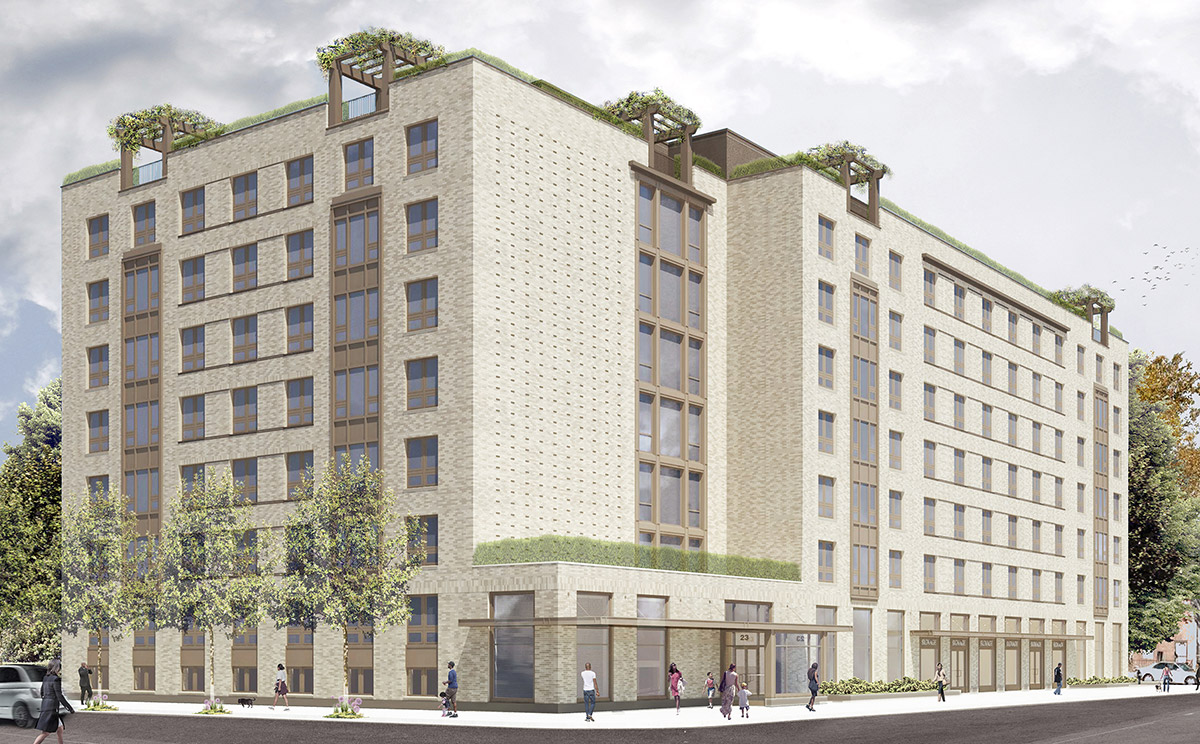Rockrose Files Permits for 52-Story Tower at 555 West 38th Street in Hudson Yards
New permits have been filed for a 52-story residential building at 555 West 38th Street in the Hudson Yards district of Manhattan. While the site is across the street from the Jacob Javits Convention center, it is not immediately next to Related’s mega-development, being five blocks away from 55 Hudson Yards. Rockrose will be responsible for the development.





