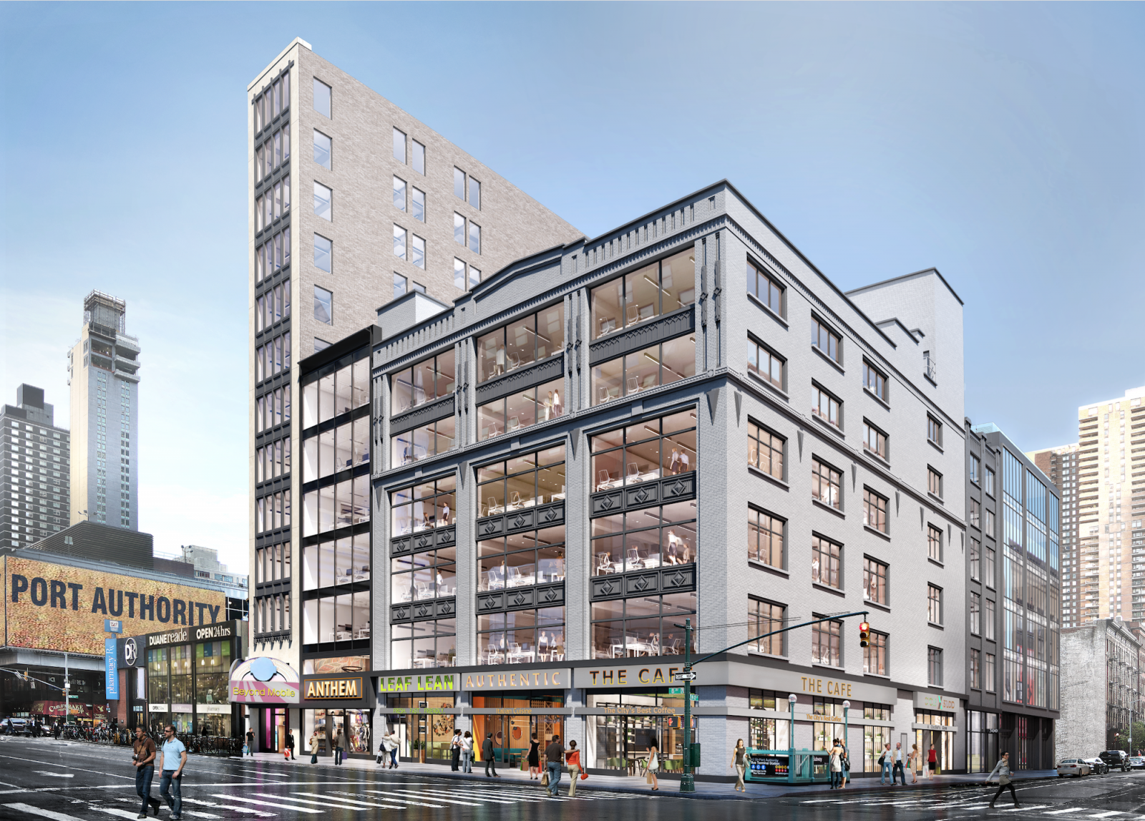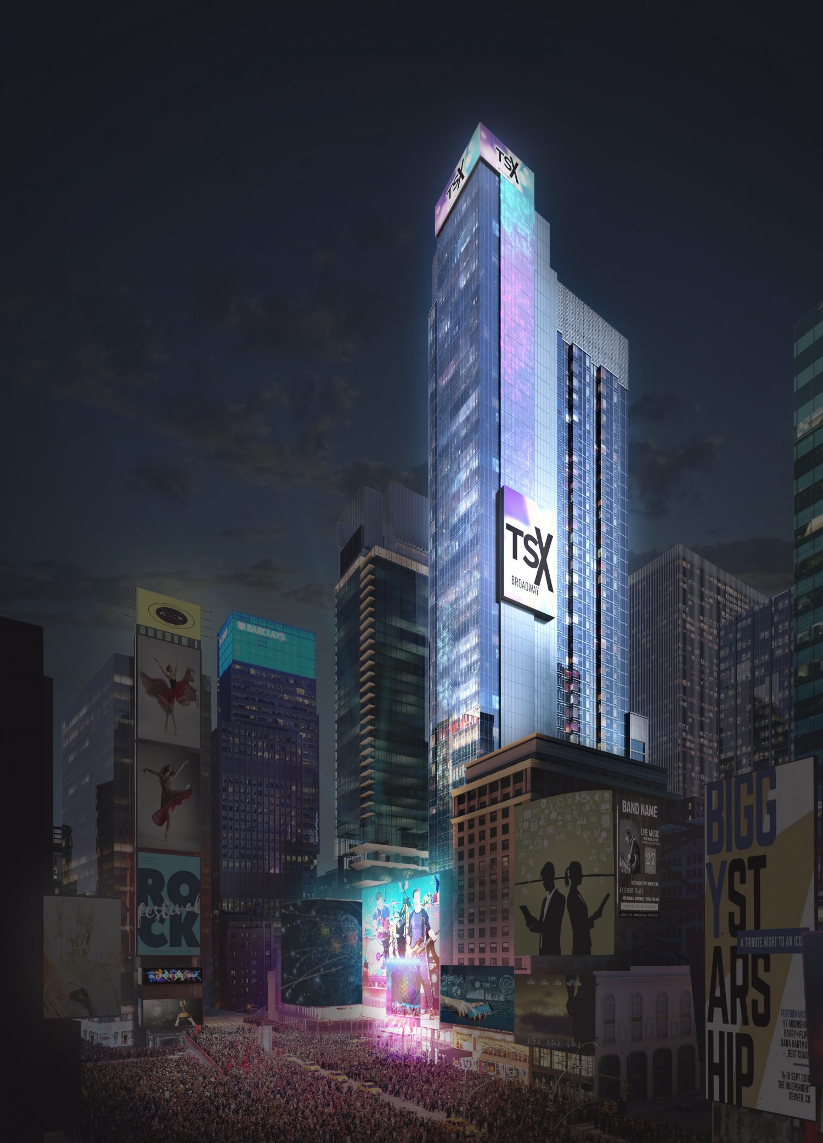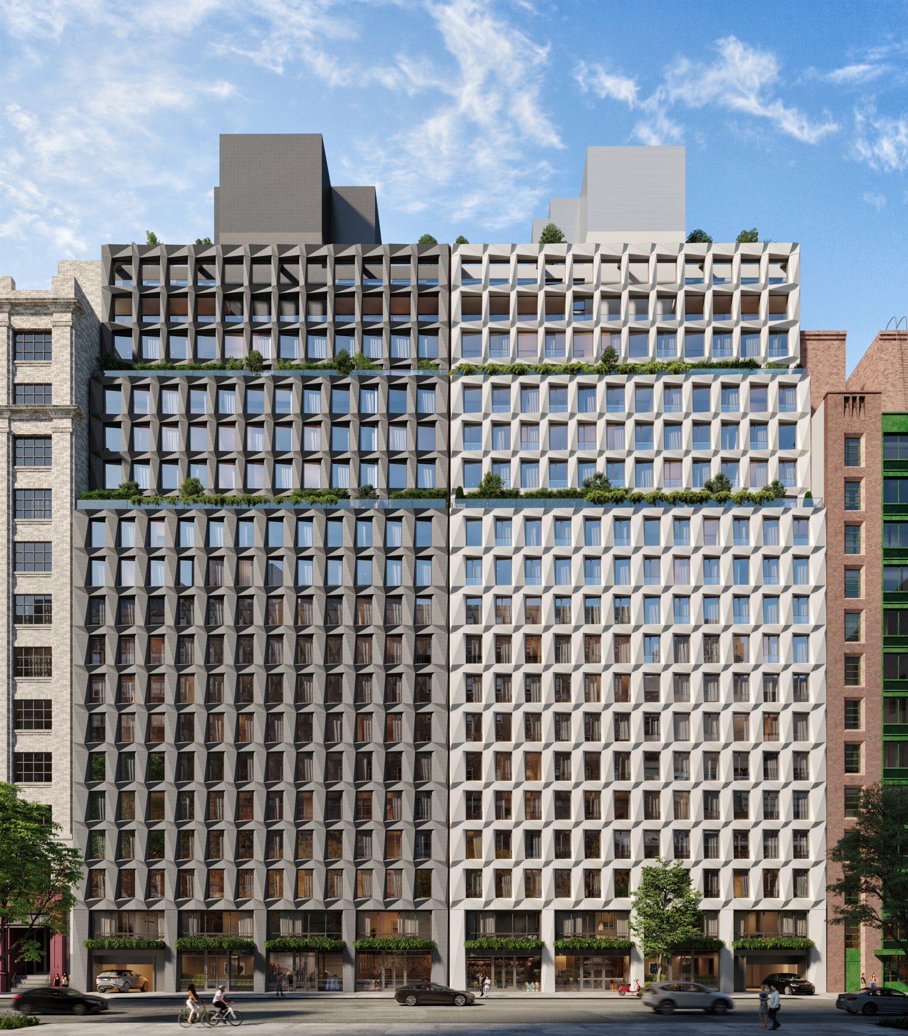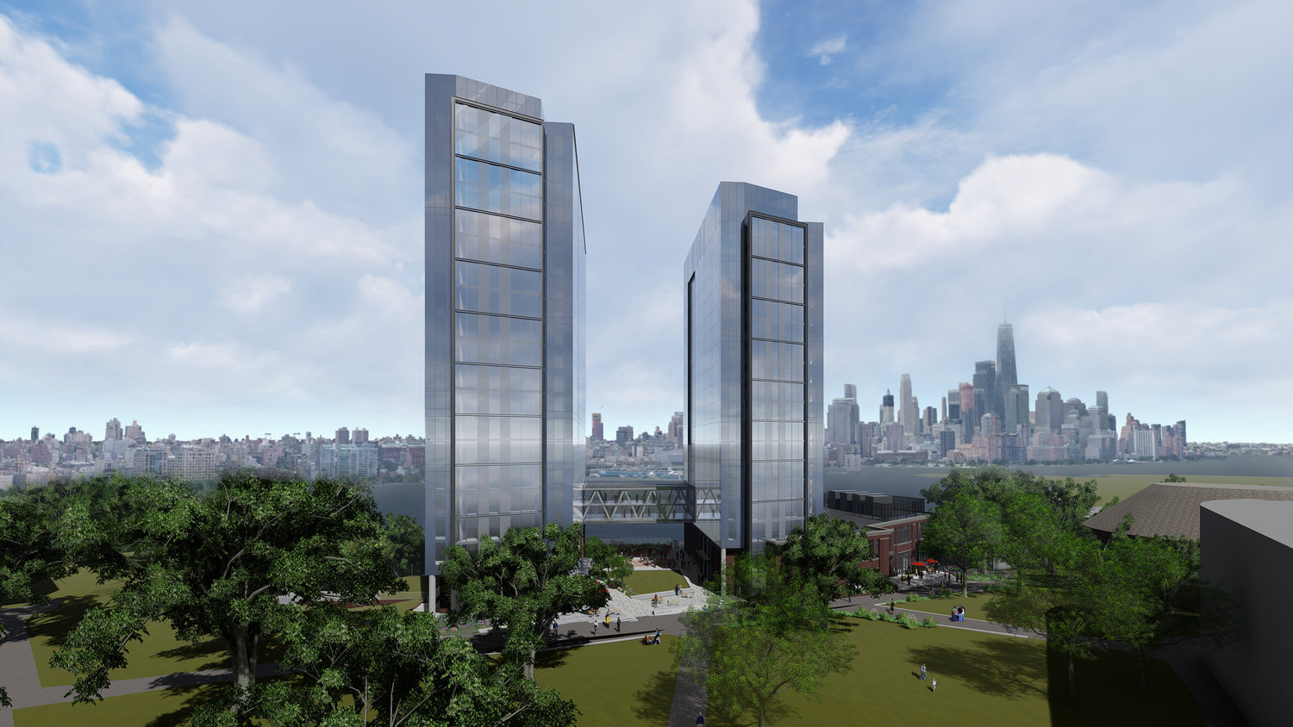The Hive’s Renovations Take Shape at 300 West 43rd Street in Midtown
Renovation work is progressing at The Hive, a two-building complex along Eighth Avenue between West 42nd Street and West 43rd Street in Midtown. Hive 42, the taller structure, occupies an L-shaped plot at 303 West 42nd Street and stands 13 stories tall. Directly to the north is Hive 43, a six-story industrial building at 300 West 43rd Street. Both have been in the process of being transformed into a new mixed-use development with offices and ground-floor retail space. The project is being designed by Gertler & Wente Architects, developed by KRW Realty Advisors, and managed by Hive Management LLC.





