Construction is complete on 250 East 21st Street, a 13-story residential building in Gramercy Park, Manhattan. Designed by Issac & Stern Architects and developed by Urban Development Partners, the 145-foot-tall structure yields 54 condominium units in one- to four-bedroom layouts with interiors by Paris Forino. Douglas Elliman Development Marketing‘s Eklund Gomes Team is leading sales and marketing for the homes with prices ranging from $1.2 to more than $6 million. Ross Associates was the general contractor for the property, which is located at corner of East 21st Street and Second Avenue.
All of the sidewalk barriers and metal fencing that surrounded the ground floor were removed since our last update in late January, revealing the completed look of the retail frontage and its floor-to-ceiling windows facing Second Avenue. The Parisian-style limestone façade above shines brightly in the sun, and landscaping now populates the upper outdoor terraces atop the building’s signature mansard rooflines.
Some construction barriers and fencing remain in front of the property, but should be removed in the coming weeks.
250 East 21st Street’s residential lobby features natural stone flooring, paneled walls, and an Art Deco-inspired reception podium, along with a custom commissioned diptych by mixed-media artist Theresa Bates. The condominium units are furnished with hand-laid white oak flooring, oversized custom windows, custom wall paneling, 10-foot ceiling spans, and either a Miele or GE front-loading washer and dryer.
Kitchens come with custom millwork cabinetry, custom bone pulls and Tundra marble countertops and backsplashes, bespoke Waterworks nickel fittings, a Sharp microwave drawer, a stainless steel undermount sink with InSinkErator disposal, Liebherr wine refrigerator in select units, and Miele appliances including a gas range with a built-in wall cabinet hood, refrigerator, and dishwasher.
Primary bathrooms have Crystallo Pearl marble, a metal and millwork vanity with saddle leather pulls, custom medicine cabinets with a saddle leather trim, and custom sconces. Secondary bathrooms come with Silveran marble flooring with glazed crackle tile walls and tub surrounds, and a custom white oak vanity with a Vanilla Pearl marble countertop. Powder rooms in select residences are offered custom vanities with Grande Antique marble countertops. Waterworks Grace fittings in a polished nickel finish come standard in every bathroom.
Residential amenities include a salon with a marble mantle fireplace that can be reserved for private events, a fitness center with an adjacent yoga garden, a secure package room, bicycle storage, and a pair of landscaped rooftop terraces. Private storage is also available at an additional cost.
Subscribe to YIMBY’s daily e-mail
Follow YIMBYgram for real-time photo updates
Like YIMBY on Facebook
Follow YIMBY’s Twitter for the latest in YIMBYnews

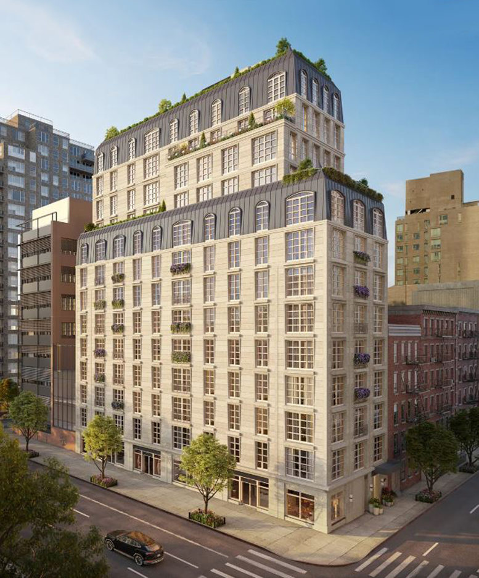
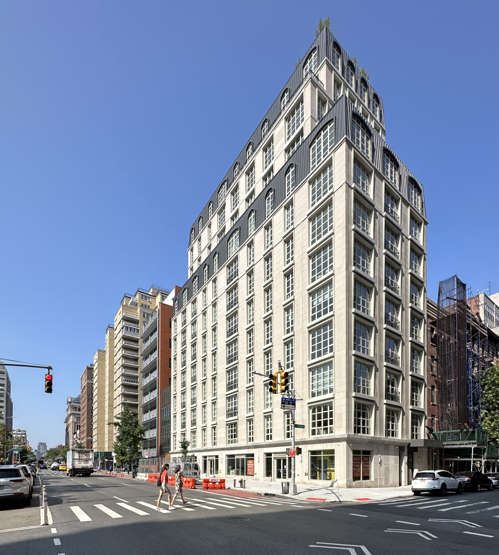
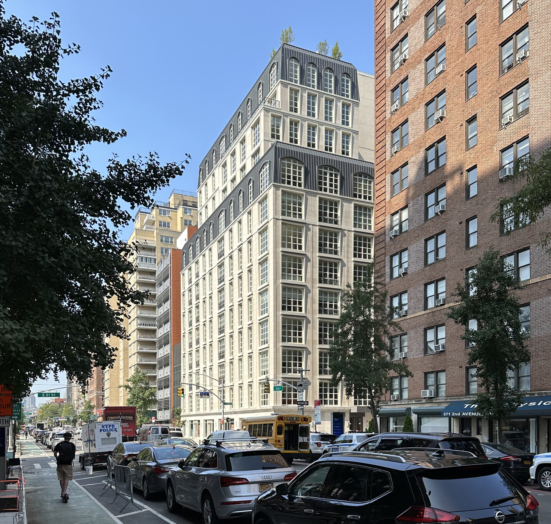
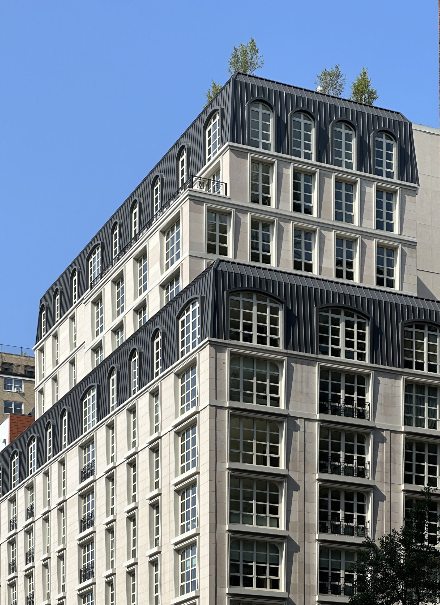
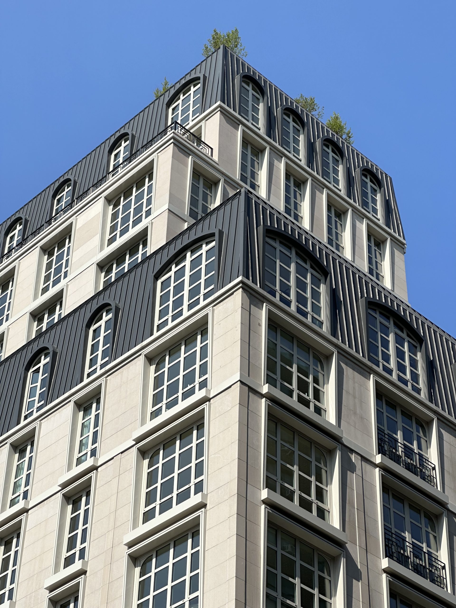
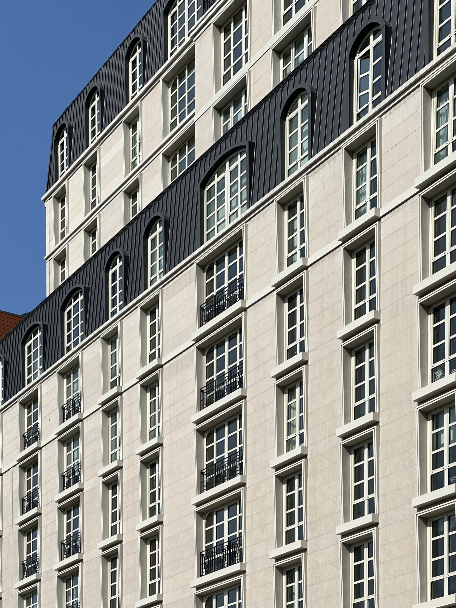
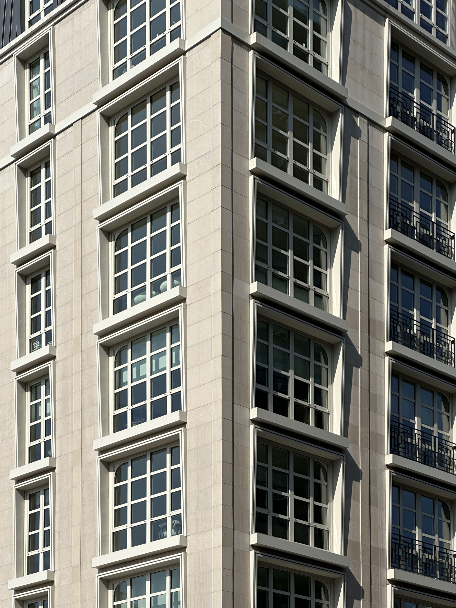
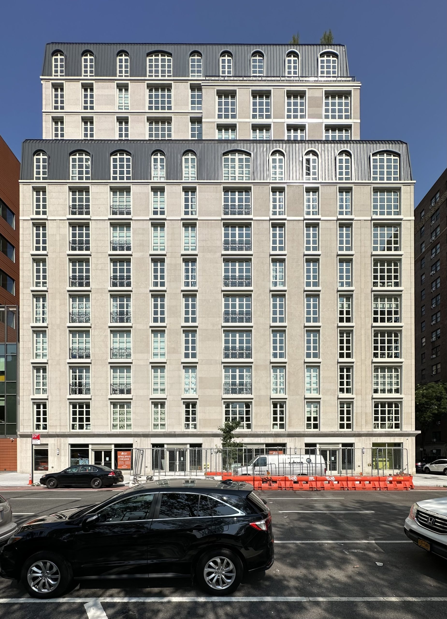
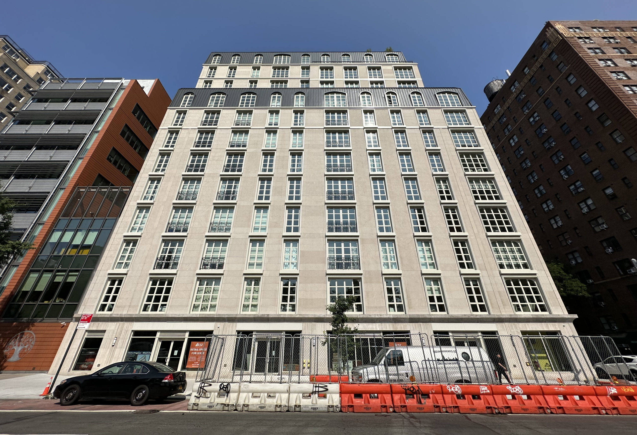
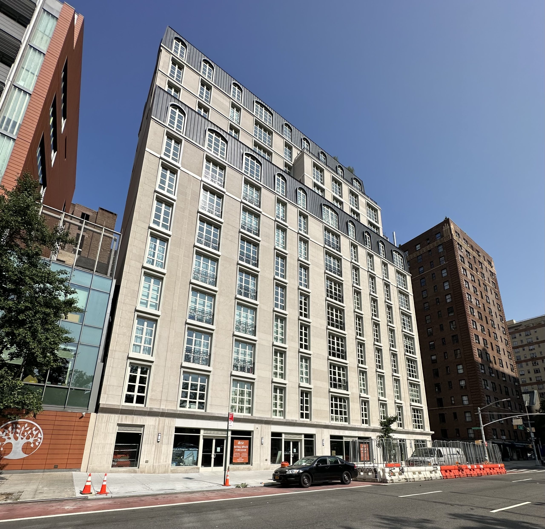
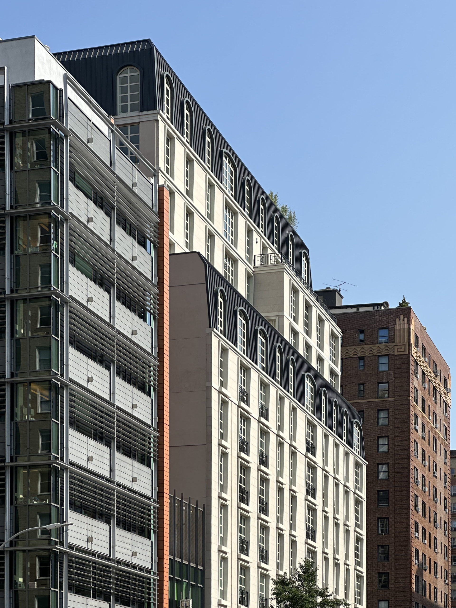
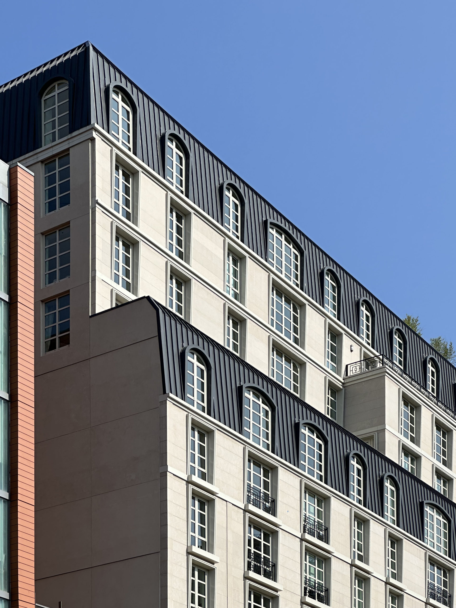
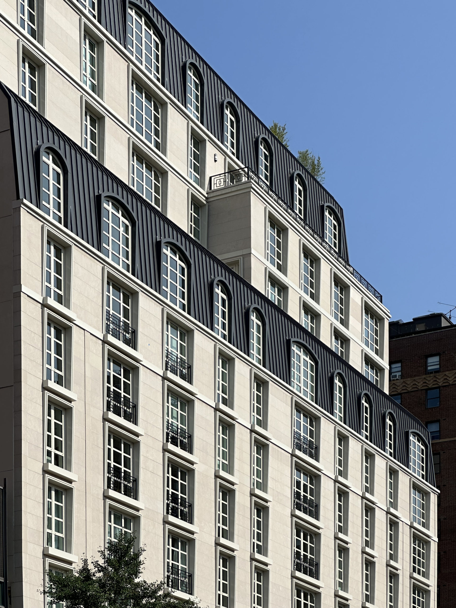
This is gorgeous!
Generally, I like this though the mansard roof seems a bit tentative being too nearly vertical.
This building overall is a very pleasant surprise. Looks like they used nice materials. The faux mansard roof is OK in this context. I don’t think they’re trying to be very orthodox in their application of true classic French architecture.
Wow. I was thinking the opposite. One of the ugliest buildings I’ve seen her built in manhattan in years. Proportions are all insane.
By far the very best I’ve seen in a long time.
It looks beautiful from the architect’s drawings with all of the greenery. I wonder why will take care of the plantings? IF, they ever get planted.
Who
Who would. Want live on a police station block and a very noisy intersection?
If the city is going to enforce law 97 why is this building installing gas ranges ?
Induction is the cleaner much safer way to go.
Gas stoves are much more efficient and the idea of forcing every single powered appliance and automobile onto our frail grid will be a disaster. Rolling brown outs coming to NYC very soon.
Gas is expensive, dangerous, can blow up buildings, and requires an entirely extra set of piping, delivery, and inspections.
Induction ranges are not safe for people with cardiac pacemakers. I would have to buy all new pots to replace my good Bridge Kitchenware 18/8 SS and then have to stir them at arm’s length to avoid EMF interference.
My mother has cooked with an electric resistance stove for over 50 years, just like 68% of US households. And no toxic fumes constantly leaking within the house.
Electric resistance stoves are not induction, they are 2 different technologies. The stove your mother has is the first – it is older, less expensive, and doesn’t work as well as gas or induction do. What DoF is talking about the latter, newer, better, more expensive technology called induction. Which I didn’t realize causes EMF issues until just now! So that’s another strike against induction in my book.
Another point is that the food particles caused by any indoor cooking are probably a bigger hazard to our health than the average gas range is. Which of course will not ever be addressed unless all cooking is performed outside the house.
Yes, the mansard could’ve been better but overall it still looks good and is an improvement.
It looks like an updated version of a 1960s updated version of 19th century French architecture. Do it right, or don’t bother.
The ground floor along the sidewalk is unbelievably cheap looking.
Asymmetrical window, asymmetrical setback—too much for me.
Simple and elegant, well done Stern & Co.
With all those tiny little windows,
I dubb thee… “Chateau de Windex”!
🤔🤣
In person this building looks cheap, shoddy materials. The sidewalk they made is extremely slanted and difficult to navigate ( wheelchairs, walkers even cane users will have difficulty) Who is going to want all this UNNECESSARY “luxury” housing? The commerce in NYC is tanking- there are commercial buildings in NYC that are EMPTY. most commercial buildings are over 50% empty now. So many empty storefronts- empty for YEARS. There are not enough high salaried jobs left here- no new ones being created.This place has no balconies, no views… anyone who could afford this would prefer to live in a swanker situation.
It should come with a key to Gramercy Park, at least!
Ps. Gas is EXPLOSIVE. I lived 2 blocks away from the EastVillage gas explosion on 2ave at east 7th street. It knocked me off of my couch 2 blocks away. 3 buildings demolished. Look up the East Ohio Gas explosion (around 1945) which my Mother lived through as a child. Having explosive gas pipes snaking all over cities, in houses, etc is not in my definition of SAFE. How about the major explosion of a gas delivery pipe running through new Jersey that took out several large apartment complexes about 20-15 years ago. No new gas pipes- no way, no how. Archaic and dangerous. The building explosion in Harlem, the houses exploding around the country from gas service blowing up…….when will it finally end?
It will end when electric rates are affordable for heating. Local Law 97 will mark the end of affordable housing in NYC. Other than new construction, most buildings will have to be rewired to accommodate heat pumps. Then there is the question of where to put their outdoor components. Placing them on facade walls will not make local Law 11 compliance easier. Roofs of the typical 6-story apartments with fire escapes were not constructed with extra weight in mind. I am all for reducing pollution, but the costs of converting older buildings will be ruinous. Building abandonment may be in the future again. I know the middle-income co-ops in my area and others have joined a lawsuit against the new regulations. Of course, the city has exempted its own buildings from the provisions. The wealthy buildings in Manhattan often rely of district steam that is gas fired.
You can add Energy and Bird Friendly Glazing requirements to the list of things making buildings, and therefore rents/prices, more expensive. Owners/developers are passing the buck onto tenants.
I come to a standstill at the building’s signature mansard rooflines, cause I’m impressive on its stately home so beautiful and luxurious limestone. High-tasted should be looked at this property, in view of the fact that the design and amenities must buyout: Thanks to Michael Young.
Beautiful Building. Love the architectural design.
The mansard roof is good, bronze would be better (& more expensive)