Construction is nearing completion on the Taystee Lab Building, an 11-story mixed-use project at 450 West 126th Street in the Manhattanville section of West Harlem. Designed by LEVENBETTS and SLCE Architects and developed by Janus Property Group, the 350,000-square-foot building will yield Class A office space and state-of-the-art lab facilities, as well as space for organizations devoted to life sciences, technology, academic and non-profit programs, retail, and the arts. The property gets its name from the Taystee Cake Bakery Factory, which formerly stood on the site. BR+A Consulting Engineers is helping to construct the structure and LendLease is serving as construction manager.
Recent photos show the glass envelope enclosing most of the steel superstructure. The façade incorporates light and dark green-tinted glass with a mix of transparent and opaque panels. Most of the southern elevation has been clad, while the elevator hoist is still attached to the shorter western profile. Meanwhile, the mechanical units atop the roof parapet appear to be completely put into place.
The Taystee Lab Building is expected to yield flexible floor space ranging from 36,000 square feet on the ground floor to 15,000 square feet on the top level. Each story is built with 14-foot-high ceilings, and 20,000 square feet of outdoor space is divided among a landscaped courtyard and numerous terraces for tenants that look over the neighborhood. 450 West 126th Street is just one of several buildings in the four-phase Manhattanville Factory District master plan, which calls for nearly 1 million square feet of newly built and repurposed space between West 125th and West 128th Streets and to the east of Amsterdam Avenue. The other sites include the nearby Sweets Building, the Malt House, and the Mink Building. Improved public spaces with additional greenery at street level are also part of this neighborhood improvement and revitalization initiative. Below is a nighttime rendering looking west at the overall complex.
YIMBY predicts the Taystee Lab Building to finish sometime later this year.
Subscribe to YIMBY’s daily e-mail
Follow YIMBYgram for real-time photo updates
Like YIMBY on Facebook
Follow YIMBY’s Twitter for the latest in YIMBYnews

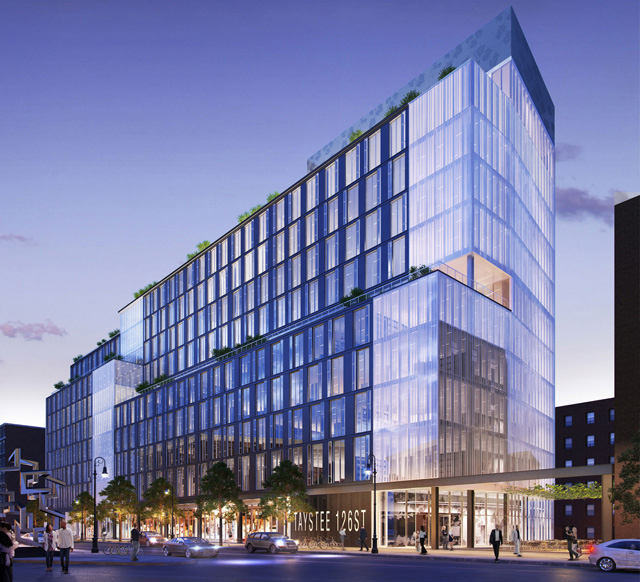
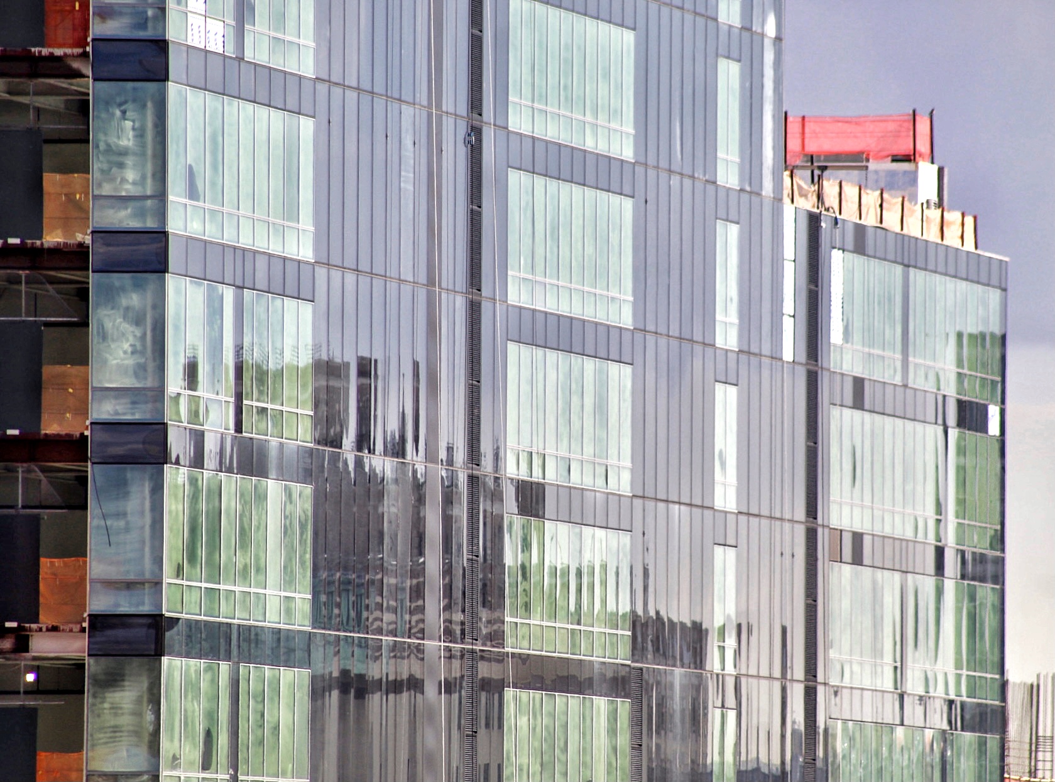
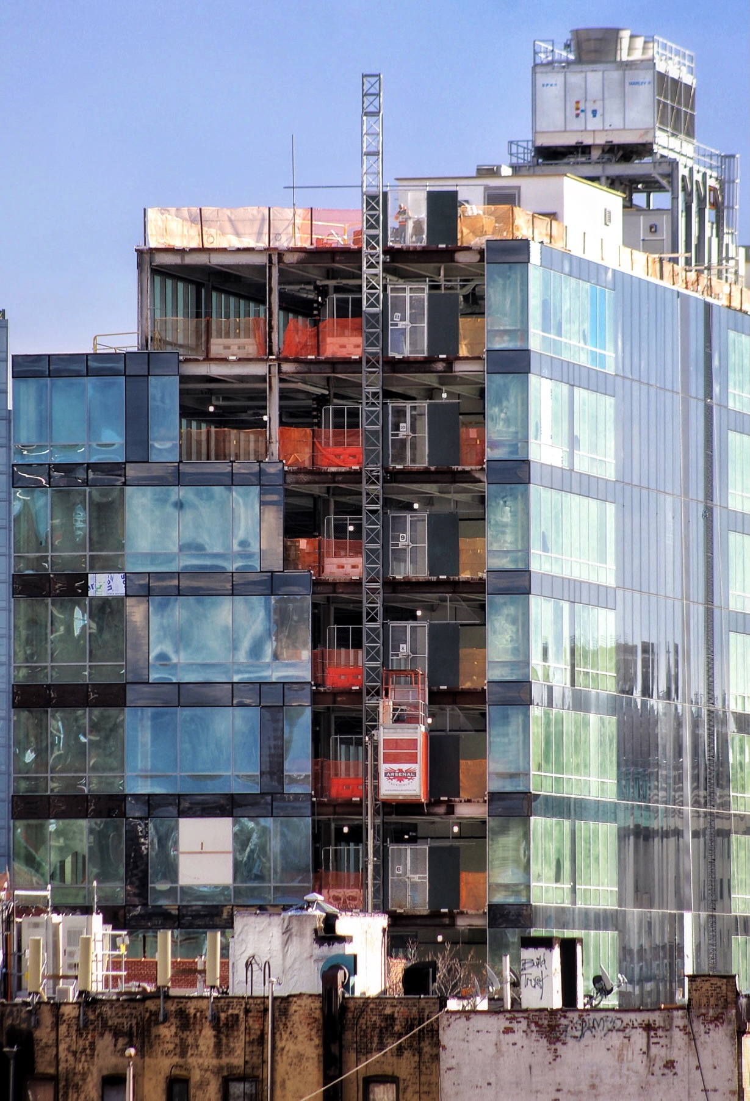
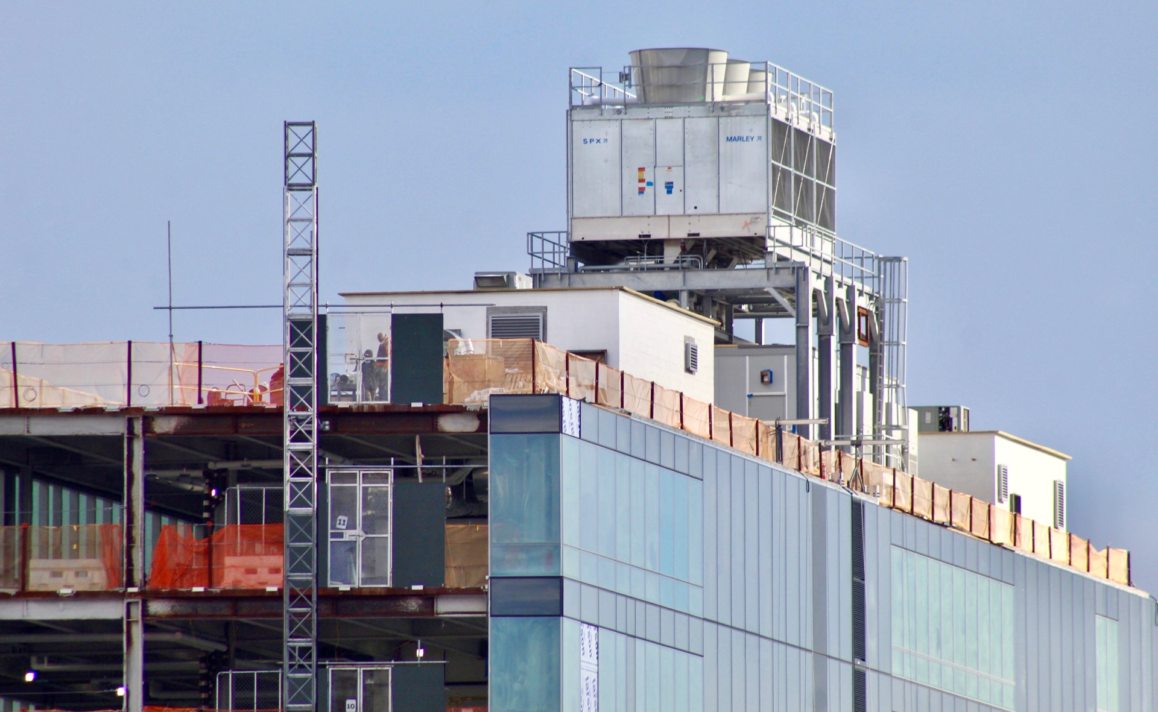
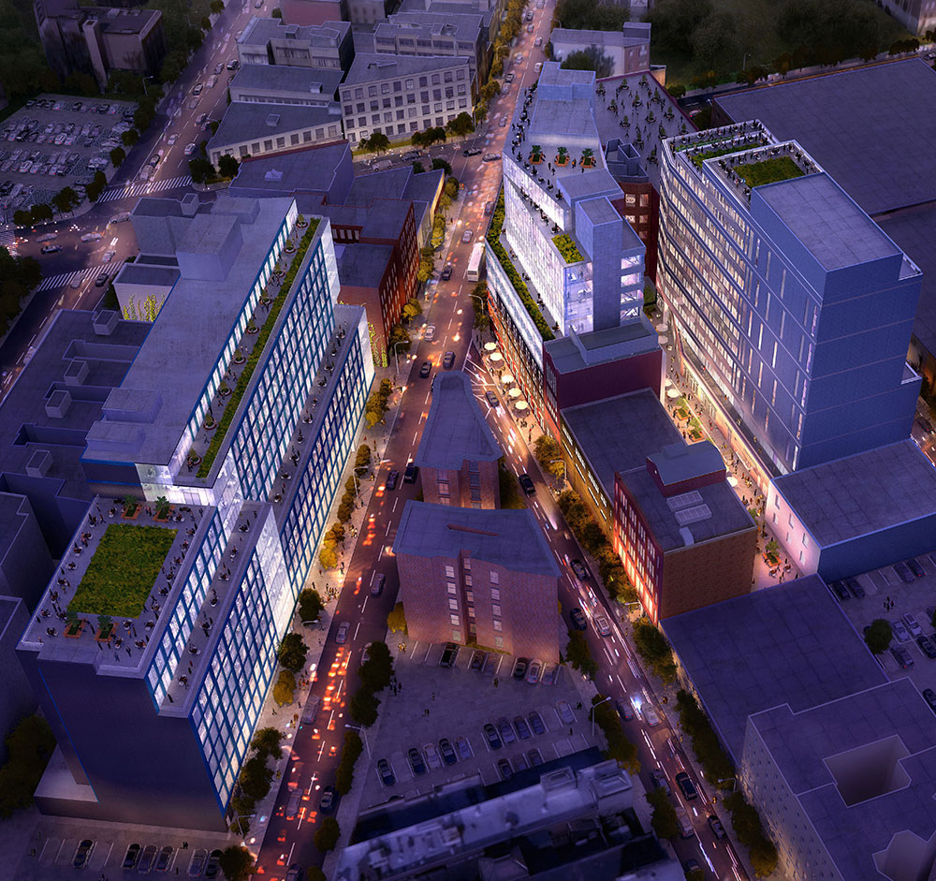
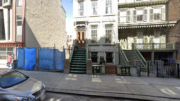
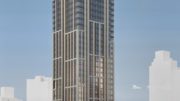
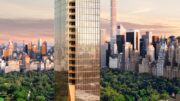
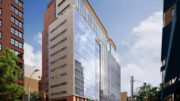
The facade of the nearly-completed Taystee Building does not look anything like the rendering shown here.
Please send me an application for rental
I here these studio labs are tiny
zzzzzzzzzzzzzzzzzzzz
Please send me an application for rental
No. Unless you want to sleep in a custodian closet
?
This building is tasty!
Please send me an application. I am a retired senior citizen. Thank you. Santy colon
Love this project
What are you seeing and where are you looking on the development, you don’t trying to look out the window; its renderings can show: Thanks to New York YIMBY.
I want an application please thank you.
I’m waiting for the ‘Wonder Bread Building’.
I want an application please thank you.
There’s no need. You cannot afford it.
Would love a 1 bedroom in the city.. always longed for 1..hope I’ll be lucky enough to acquire 1 thank you..
Please send me an application for a two-bedroom affordable apartment
Thanks
This is a great location for research just blocks away from Columbia’s Manhatanville campus. This will make the entire area a huge research corridor and promote jobs.
How many of these lab buildings have been built so far? Is this the only one?
This would have been nice to be contiguous with Columbia’s campus.