The Department of City Planning recently signed off on an Environmental Assessment Statement to facilitate the construction of a new five-story mixed-use building at 252 Victory Boulevard in Tompkinsville, Staten Island.
Specific building components will include a mix of residential, retail, and community facilities with a total 63,629 square feet. The building will contain approximately 55,000 square feet of residential area, 8,700 square feet of ground-floor commercial space, which includes the community facility, and a cellar-level parking lot that will accommodate 61 vehicles.
The residential component is designed to yield 46 rental apartments, 12 of which would debut as permanently affordable homes for households at either 60 or 80 percent area median income (AMI).
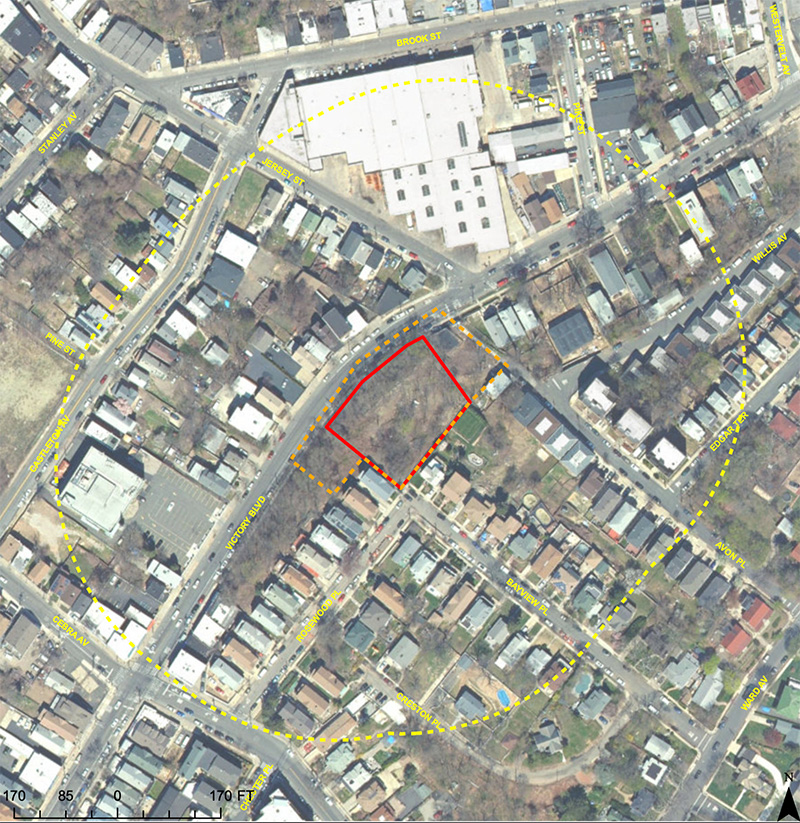
Site map illustrates 252 Victory Boulevard lot assemblage (in red) and total affected area per zoning text (in yellow)- 252 Victory Boulevard Realty, LLC
Renderings of the building illustrate a white and red brick masonry building that cuts into the slope of the hill. The upper levels are recessed from the street wall and incorporate oversized floor-to-ceiling windows and outdoor terraces. The proposals did not specify what, if any, amenities will be available to future occupants.
Before construction can proceed, the developer, who is listed as 252 Victory Boulevard Realty, LLC, must first be granted zoning text amendments to permit the project’s residential and commercial density. The developer will also need special permits to break ground on a steep hillside, modify the hill’s existing grade or topography, and construct of a parking component designed to accommodate more than 30 vehicles.
As part of the requested zoning text amendments, an Environmental Assessment was submitted for review to The Department of City Planning. The department has already issued a Negative Declaration for the proposals, indicating that it expects no adverse impacts on the surrounding community in regard to air quality, hazardous materials, noise, building shadows, residential displacement, or the presence of any significant architecture.
If approved, construction is expected to last 12 months and would be completed by 2023.
Subscribe to YIMBY’s daily e-mail
Follow YIMBYgram for real-time photo updates
Like YIMBY on Facebook
Follow YIMBY’s Twitter for the latest in YIMBYnews

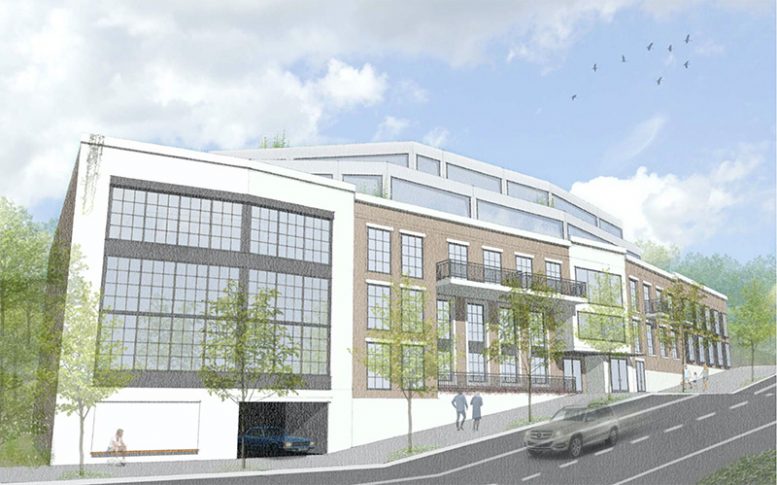

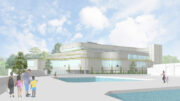
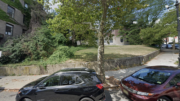
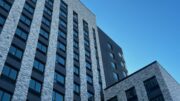
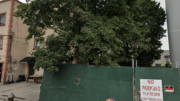
What an eyesore. Is there anything appealing about this design? It’s practically sitting in the roadway of a major cross island avenue that is already a dangerous obstacle course. It ignores the potential of this hillside location. A future slum.