At number five on our year-end countdown is 570 Fifth Avenue, a mixed-use skyscraper in Midtown. Last week it was revealed that Extell filed permits to develop a ground-up structure with a maximum architectural height of 1,100 feet and 78 floors, making it a potential supertall structure standing on a 43,011-square-foot corner plot bound by Fifth Avenue and West 46th Street. The parcel itself has been sitting cleared and vacant for quite some time, but that will soon change as plans for this latest skyscraper get underway. No architect has been revealed for the project, or what interior functions will be housed inside, though a series of zoning and massing diagrams and ground-floor plans give us an idea about the scale of this mammoth edifice.
Renderings below show two angled views of 570 Fifth Avenue, where a number of setbacks are clustered together roughly 200 to 225 feet above street level, then another at around 700 feet up, a third set at 888 feet high, and finally reaching a height of 1,110 feet tall. The Proposed Actions permit the development of a building with a base of up to 197 feet on Fifth Avenue and 225 feet along 47th Street.
The table below shows a breakdown of each scenario. The architectural height of 1,110 feet and floor count of 78 stories is only applicable to 570 Fifth Avenue being a residential and hotel development.
The second floor plan is for a 1,462,174-square-foot hotel and residential scenario, which shows a single large space for the 55,894 square feet of ground-floor retail with 20,119 square feet of retail below grade, and an ancillary hotel entrance on West 46th Street. Approximately 1,520 guests rooms have the capacity to occupy 988,283 square feet, while 468 dwellings would be spread out over 397,878 square feet.
The gross square footage if this were to be an office building is 1,543,759 square feet, with 1,466,174 square feet allocated toward offices with 66,396 square feet below street level, 20,000 square feet for an event space that would be accessed through a separate lobby with a pair of elevators along West 47th Street, and 77,585 square feet for ground-floor retail space with an additional 62,637 square feet below grade. Also part of the plan is a pair of loading docks on West 46th Street.
Both cases incorporate an approximately 20-foot-wide porte cochere along the western half of the property spanning between West 46th and West 47th Streets with accessory parking space for 20 vehicles in the basement, as well as an expansion of up to 2,632 square feet of the existing hotel use on Lot 9, which is not part of the actual footprint, but is part of the same zoning lot as the Proposed Development Site.
Excavation and foundation work is planned to take about 12 months, followed by superstructure and exterior work taking 28 months with a three-month overlap with the initial below-grade work, then finally the interiors would follow suit and also last 28 months with an overlap of 11 months with the previous stage in construction.
Here we see the overall location of the project and its proximity to the surrounding Midtown, Manhattan neighborhood landmarks such as Grand Central Terminal and the Rockefeller Center complex.
570 Fifth Avenue is slated to begin construction in 2023 and is anticipated to be completed in 2028.
Subscribe to YIMBY’s daily e-mail
Follow YIMBYgram for real-time photo updates
Like YIMBY on Facebook
Follow YIMBY’s Twitter for the latest in YIMBYnews

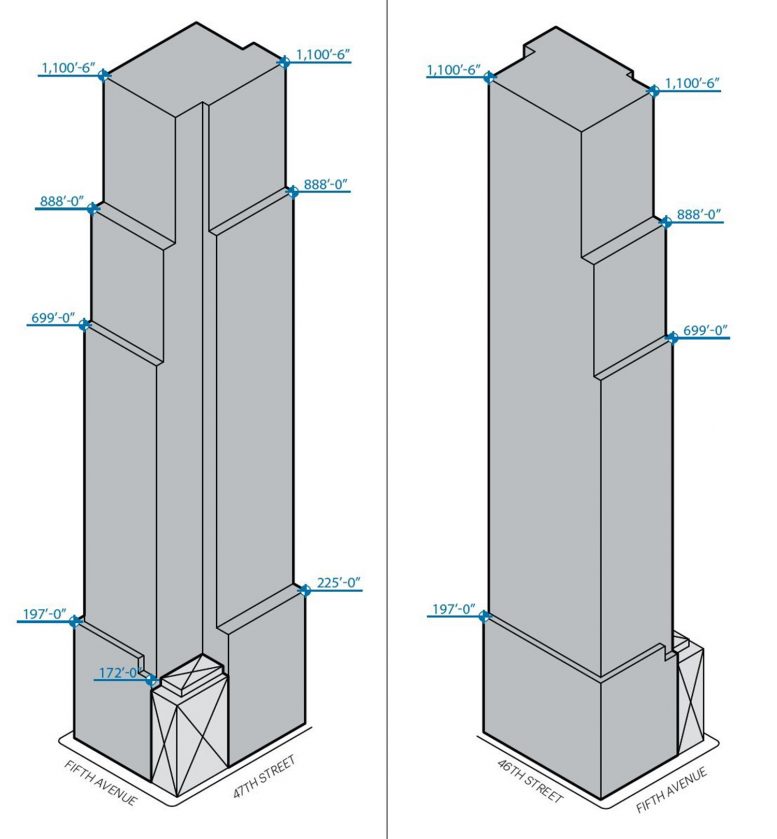

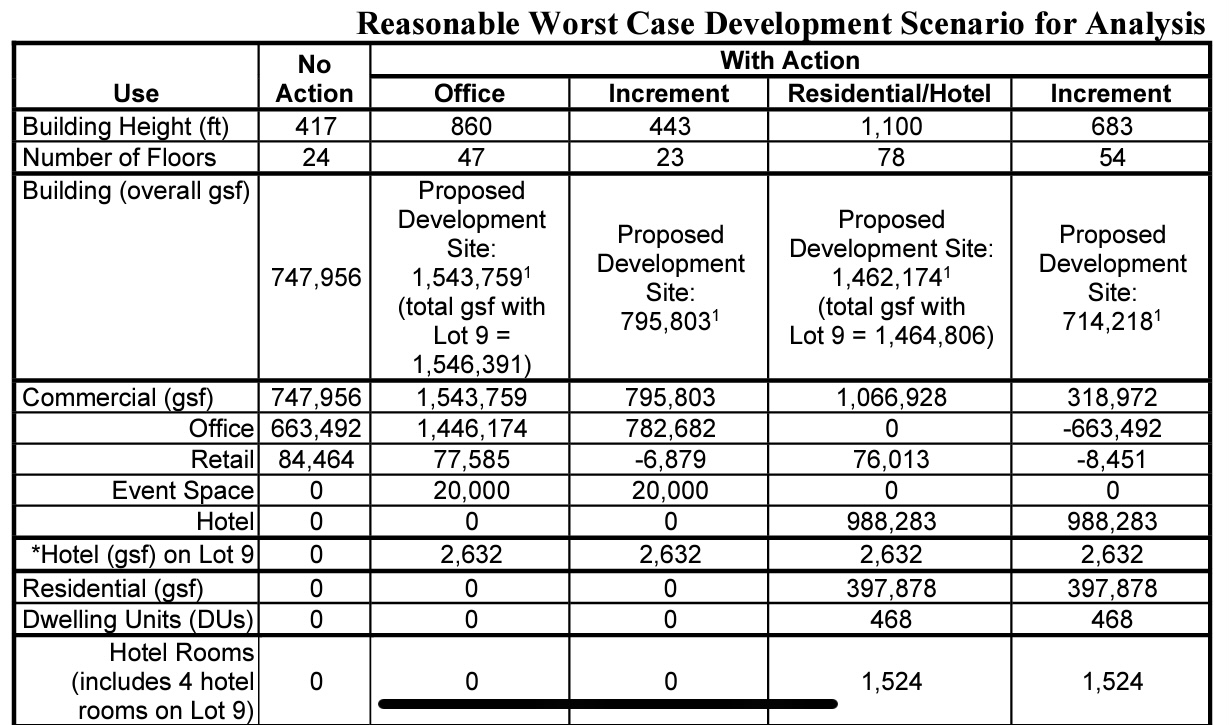

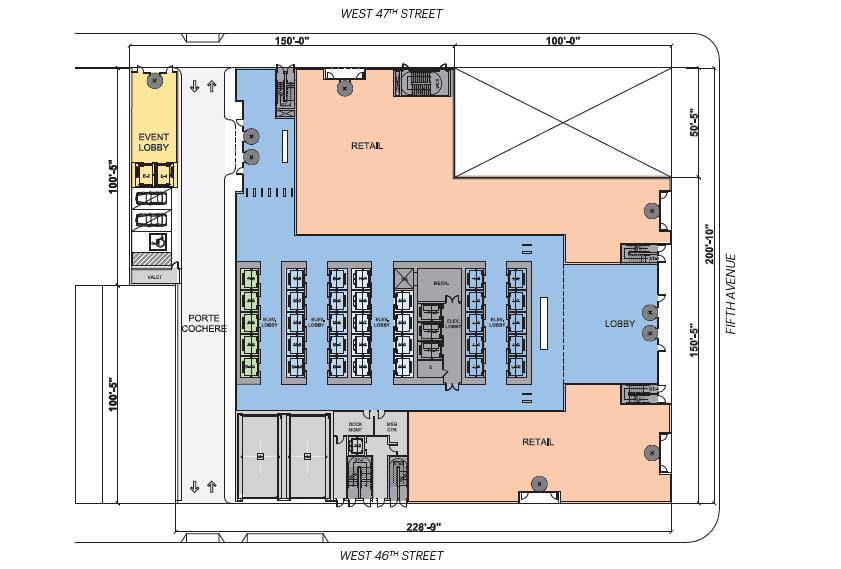

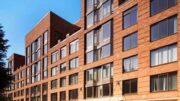
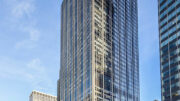

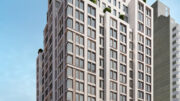
Wow, another Midtown big one. This just makes filling Hudson Yards all the more difficult.
HY appears to be leasing-out fairly on schedule. But does make one wonder what the “saturation” point is.
On the way to development, it was big enough that people could be living there. For whatever reason, the supertall always seemed to be move, and it had never said hold on: Thanks to Michael Young.
It seems like every month there is at least one 1000 ft+ building revealed. As with this one, it sounds pretty good. It has a good location and a sweet floor-count. Hopefully, it’ll have a good design as well, though I’m a bit doubtful of that. The uses sound good as well. Overall, this proposal doesn’t seem too bad.
It is amazing how many extra elevator banks the office proposal has compared to residential/hotel alternative.
The building on 47th and 5th Ave wouldn’t sell. Messes up the floor plan.
Yeah lets destroy yet another beautiful building.
They just sold that property for $101 million this past July.
Stack both proposals atop each other and make it 1600 feet
I read an article in TheRealDeal stating that 576 5th Ave just sold for $101 million this July. It’s currently 50% occupied, but when construction begins, I’m sure those numbers will drop due to the constant noise. The new owners haven’t yet planned what they want to do with the property.
I have virtually zero hope this will be even remotely attractive, considering the big boring blights Extell delivered at One57 and Central Park Tower. Rarely has a developer simultaneously built so much and so little.