The residential, mid-rise street wall around McCarren Park in northern Brooklyn is receiving its latest addition as the six-story apartment building at 544 Manhattan Avenue nears exterior completion. Permits indicate Nicholas Notias of Flushing-based Neptune Mechanical, LLC as the owner and the firm also serves as the construction manager. LMW Engineering Group, LLC is also involved with the project.
Eighteen units will be spread across 15,568 square feet, giving an average of 865 square feet per unit. A 1,782-square-foot commercial component will occupy the bulk of the ground floor. If the renderings are any indication, it will be taken up by a restaurant with outdoor seating facing the park. Eleven parking spaces will occupy 3,960 square feet, accessible via the rear of the building on Leonard Street. The total construction floor area adds to 22,212 square feet, arranged as a residential tower facing the park on Manhattan Avenue and a single-story wing occupying the rear portion of the site.
The 7,918-square-foot lot formerly housed a single story auto mechanic shop. Like its replacement, car access was provided via Leonard Street, while the park-adjacent Manhattan Avenue offered a pedestrian entrance. Though the pre-war structure had redeeming qualities, such as a touch of brick and stone ornament, it was hardly preservation-worthy, especially considering that residences are a better fit than garages for park-facing sites. The property was traded for $3.5 million in December 2012, and the garage was torn down between late 2013 and mid-2014.
Its brick façade may have been referenced in architect Karl Fisher’s design, where vertical bands of dark brick alternate with metal panels. The lower two floors address the sidewalk with expansive glass surfaces, while the upper floors are adorned with park-facing balconies. The terrace on the fifth floor opens to vistas of the ever-growing Brooklyn and Manhattan skylines, which rise over the park’s green canopy.

Looking east from McCarren Park. 297 Driggs Avenue is on the left. 524 Manhattan Avenue is on the right.
At six floors and 62 feet in height, the mid-block 544 Manhattan is the shortest of four similar developments, which reshaped the triangular block between Driggs and Manhattan avenues and Leonard Street over the past decade. Its two northern neighbors are similarly-sized but distinct-looking mid-rises by architect Robert M. Scarano Jr., both built in 2007. The 14-unit 297 Driggs at the corner of Driggs and Manhattan reestablished the street wall when it was set back from the lot line on Manhattan Avenue by almost 10 feet, creating a broad open expanse facing the park. The later developments on the block, including 544 Manhattan, followed its precedent.
297 Driggs addresses the corner with an understated but very pleasant bit of landscaping, which creates a cozy, semi-private effect without excluding the public. Its warm, light brown façade stands in contrast to the stark modernist lines of the 8-story, 12-unit Loftology building next door at 285 Driggs.
The south end of the block is rounded off by the 8-story, 14-unit 524 Manhattan Avenue, which sits on an acute triangular lot. The commercial space at 544 Manhattan will bring public activity to the otherwise quiet block.
The new residential enclave makes up a sizeable portion of the park’s eastern fringe. It echoes the street wall to the south of the green space, where a few buildings of similar scale, use, and age line Bayard Street. Considering that 20 and 50 Bayard are also designed by Karl Fischer, the firm stands to claim increasing credit for shaping the park’s 21st century identity. Although it does not match the magnificence of the street wall that frames Central Park, it shares the same spirit.
Like most of Greenpoint, the location is easily accessible by transit. The Nassau Ave station on the G train is two blocks north along Manhattan Avenue, while three stations (Bedford, Lorimer, and Graham) on the L train are all within a 10- to 15-minute walk to the south and west. A bike path runs behind the building on Leonard Street, past the 498 Leonard apartment complex, which is also nearing completion. The Brooklyn-Queens Expressway runs three blocks to the south.
The building sits close to of a number of schools. The Believe Northside Charter and Automotive high schools are a five-minute walk away, while the K-1 Citizens of the World Charter School is within 10-minute proximity.
Subscribe to YIMBY’s daily e-mail
Follow YIMBYgram for real-time photo updates
Like YIMBY on Facebook
Follow YIMBY’s Twitter for the latest in YIMBYnews

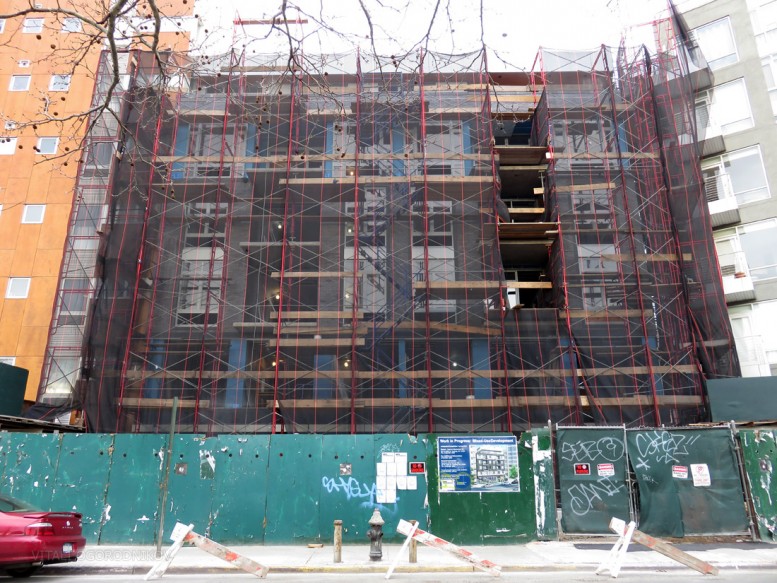
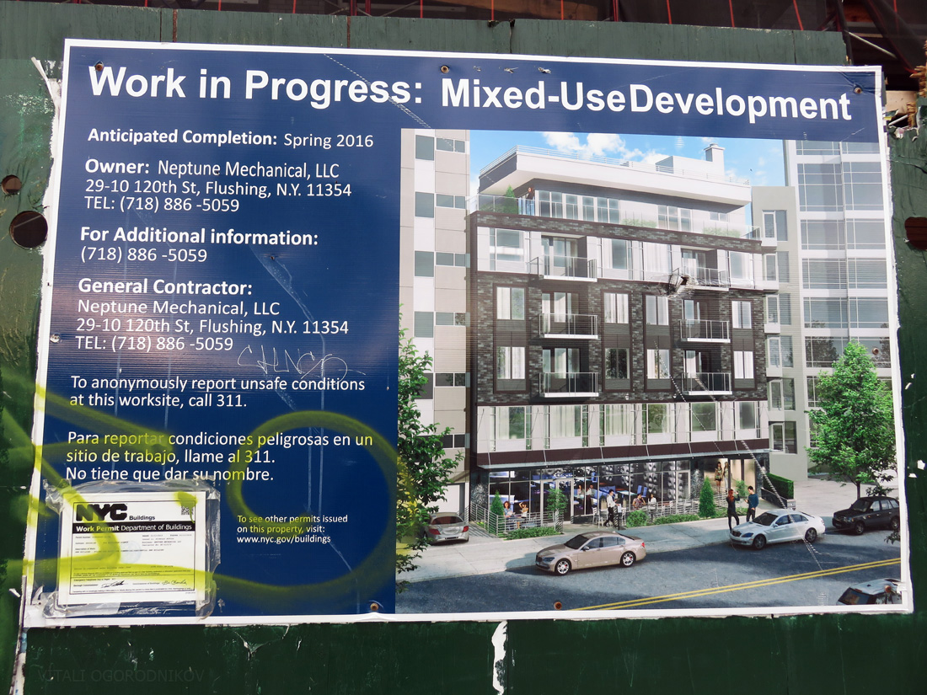
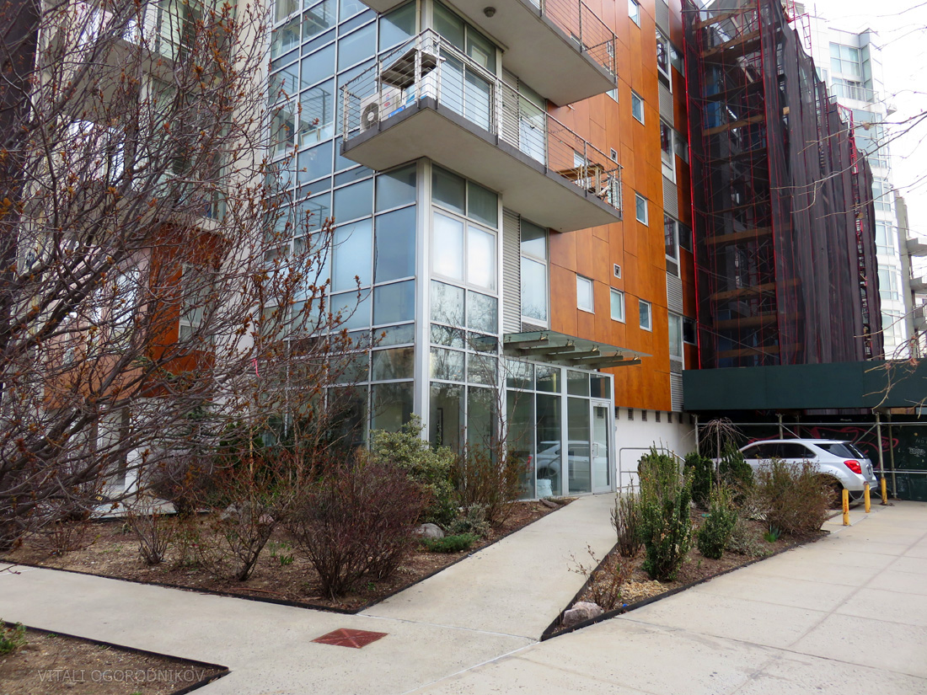
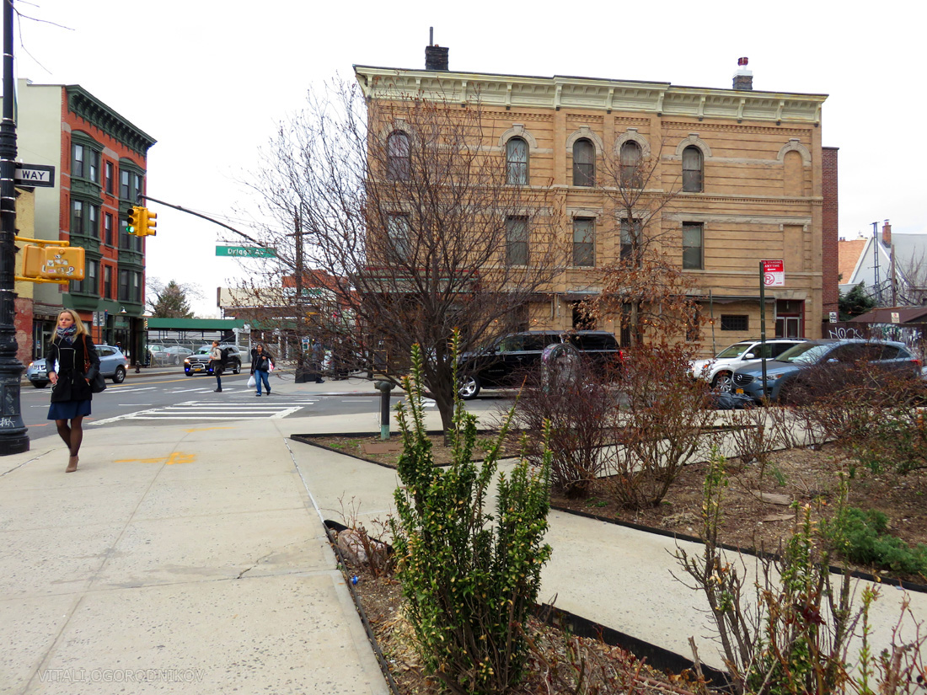

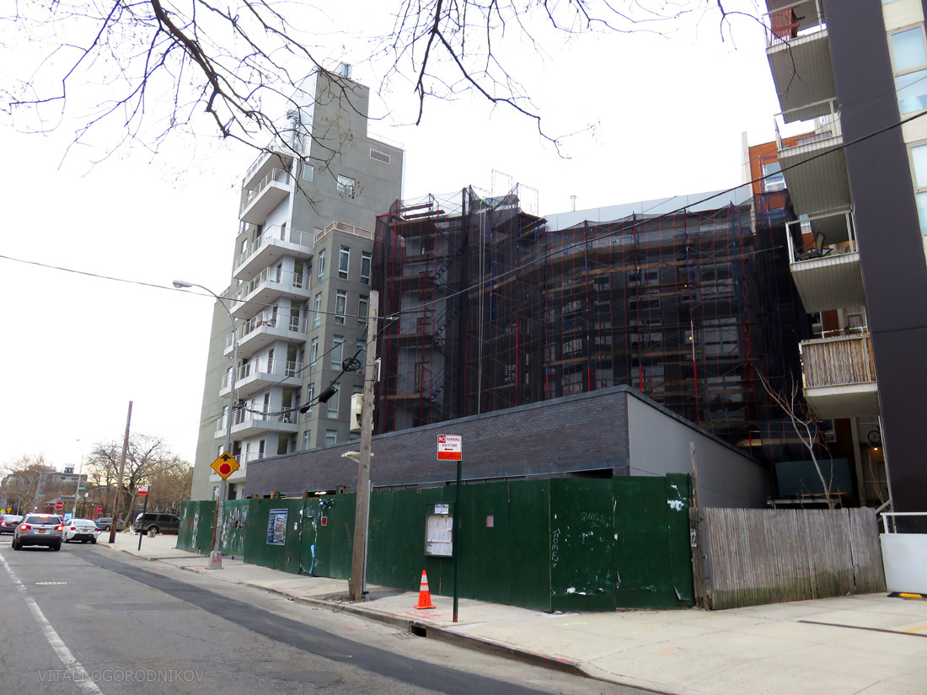
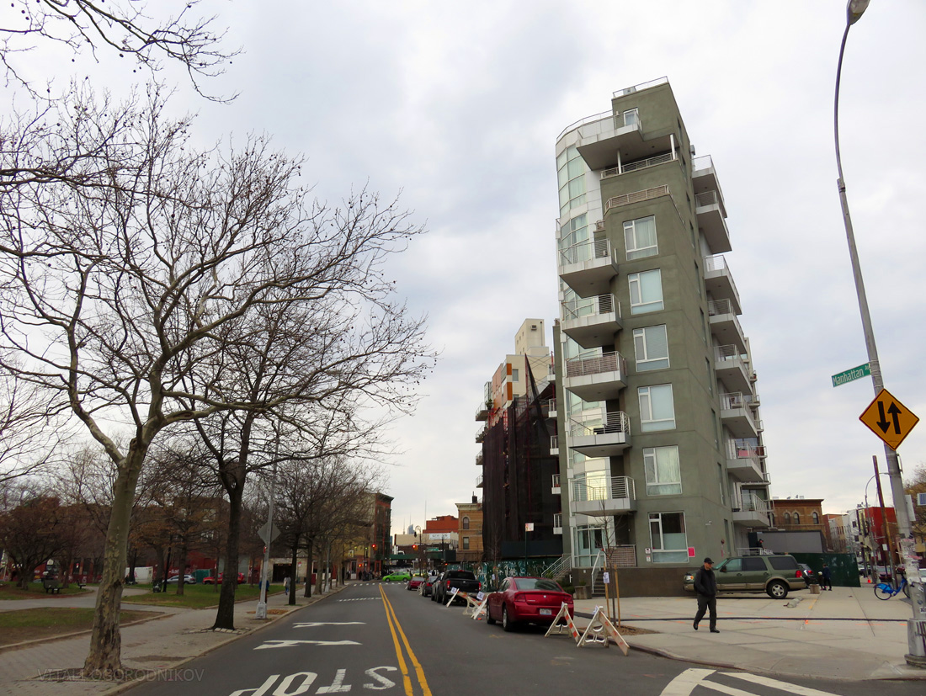
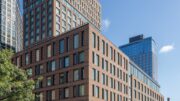
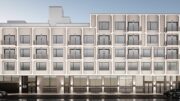
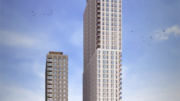
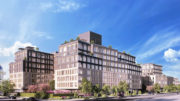
This is actually very pleasing to hear as I’m currently moving my business to Manhattan Avenue myself as the area looked appealing on http://www.moverty.com, and I’ll be pleased to know there will be competition to attract customers to the area or maybe even one day an opportunity to expand my business there.