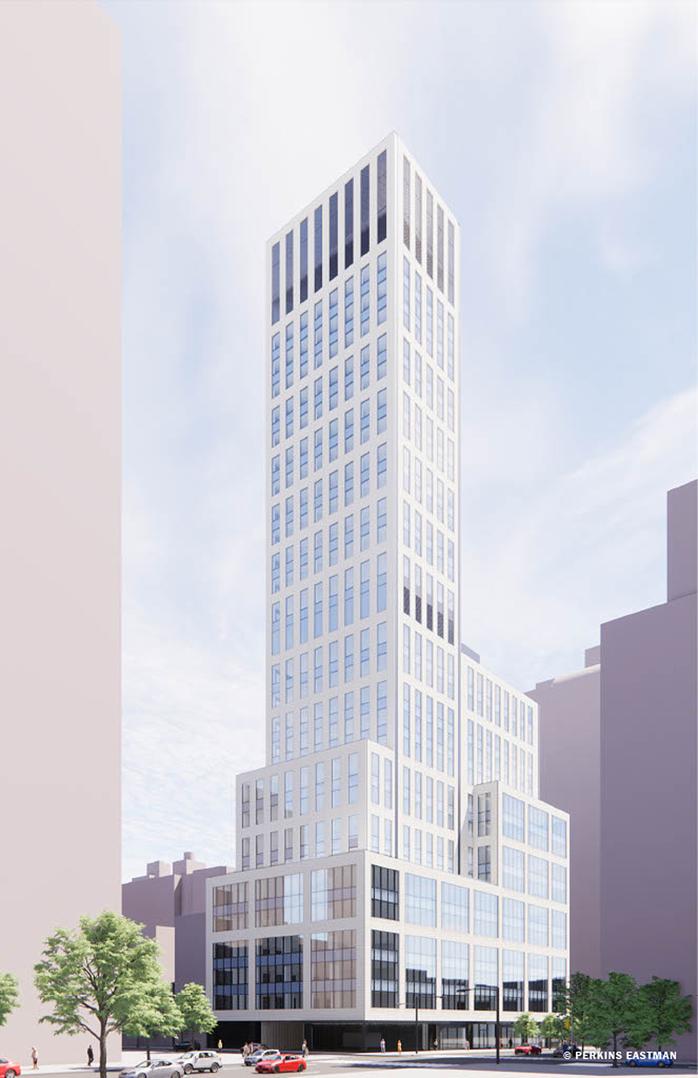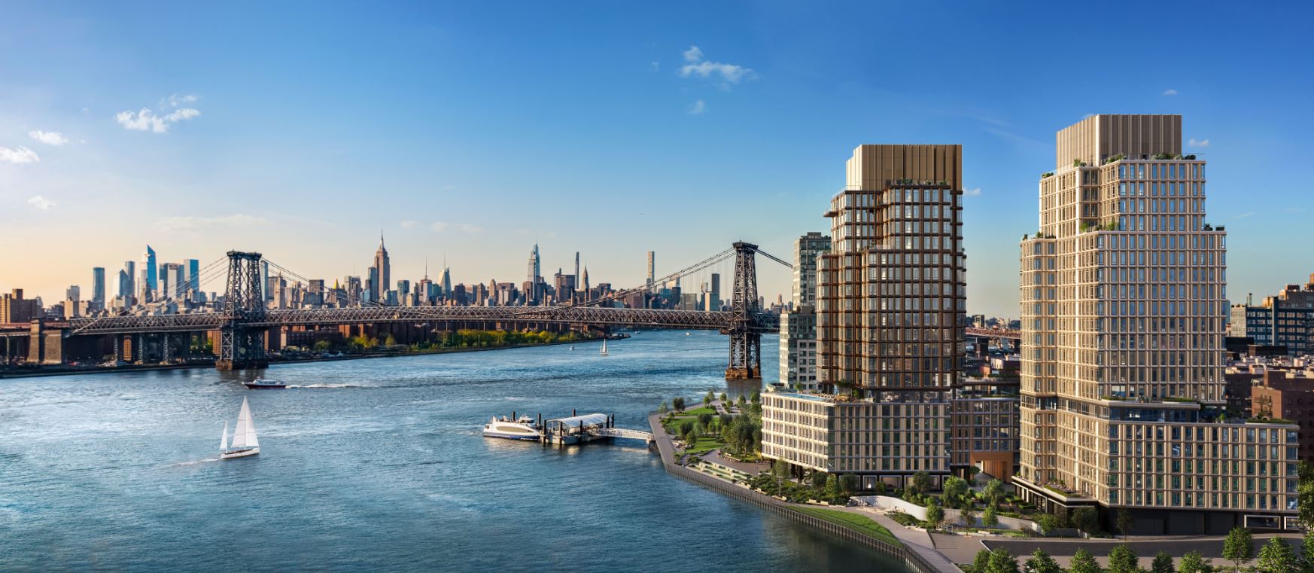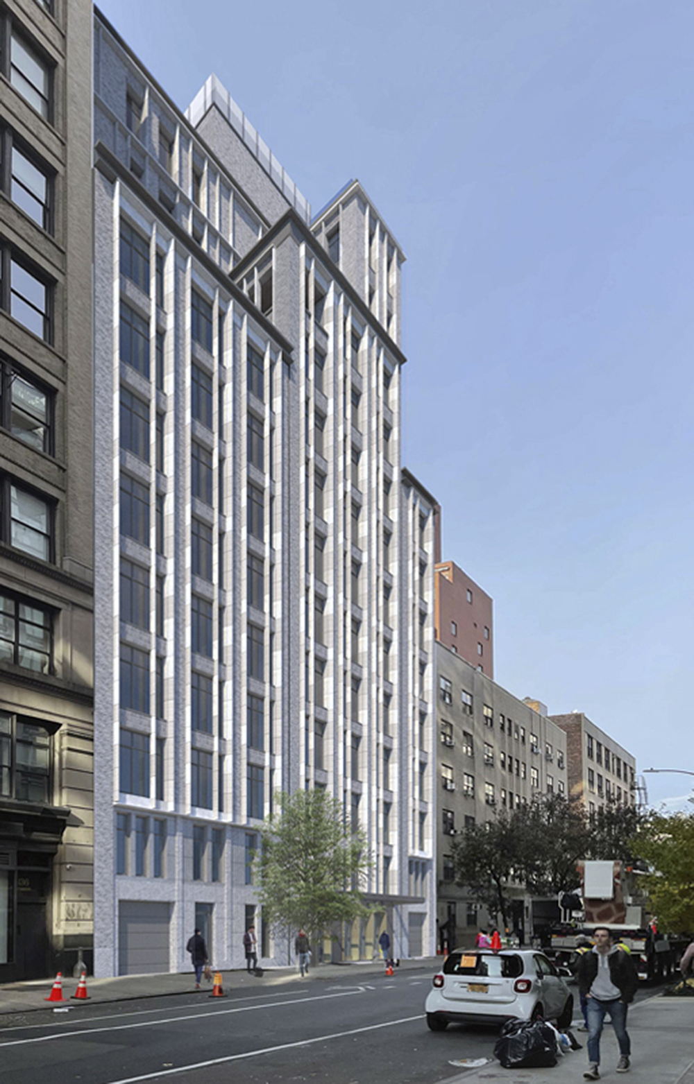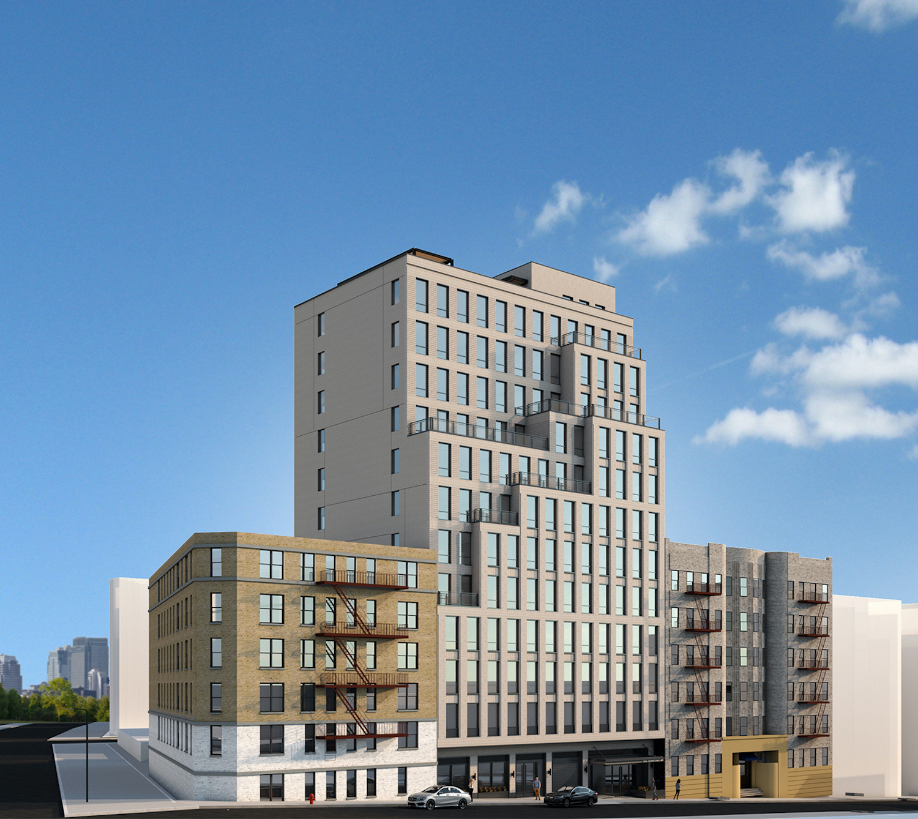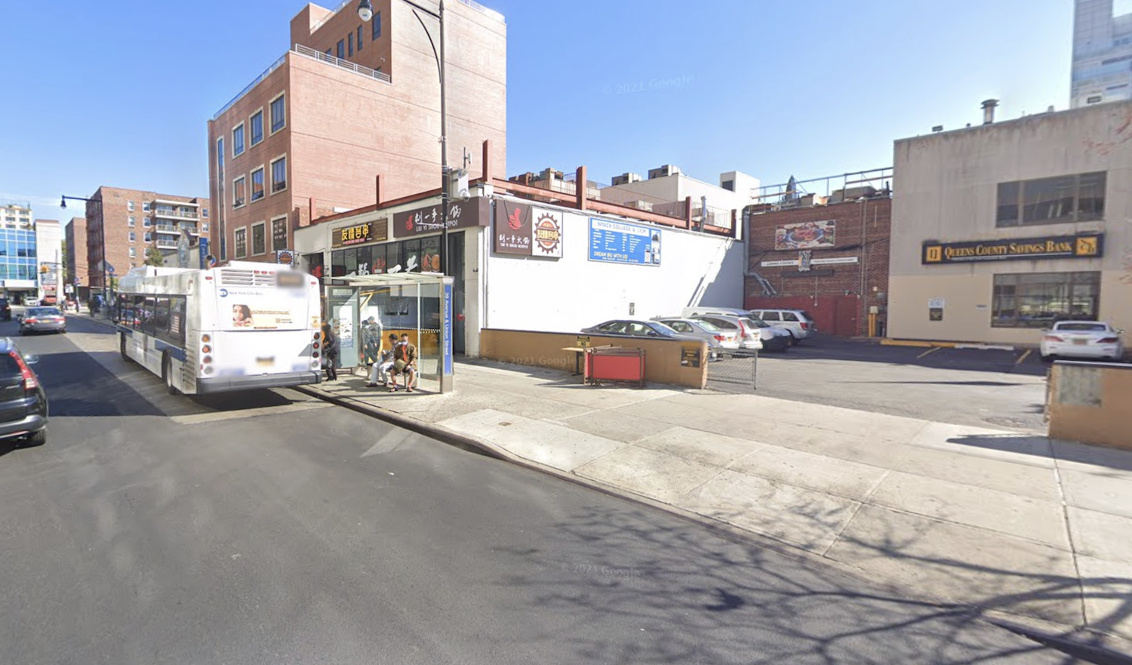1522 First Avenue Stands Topped Out On Manhattan’s Upper East Side
Construction is closing in on the parapet of 1522 First Avenue, a 30-story medical office building in the Yorkville section of Manhattan’s Upper East Side. Designed by Perkins Eastman and developed by Extell, the 449-foot-tall structure will yield 400,000 square feet of Class A office space and retail space on the ground floor and cellar levels. The Hospital for Special Surgery will serve as the anchor tenant, occupying 200,000 square feet across the first eight stories of the building. The property is alternately addressed as 403 East 79th Street and located between East 79th and 80th Streets.

