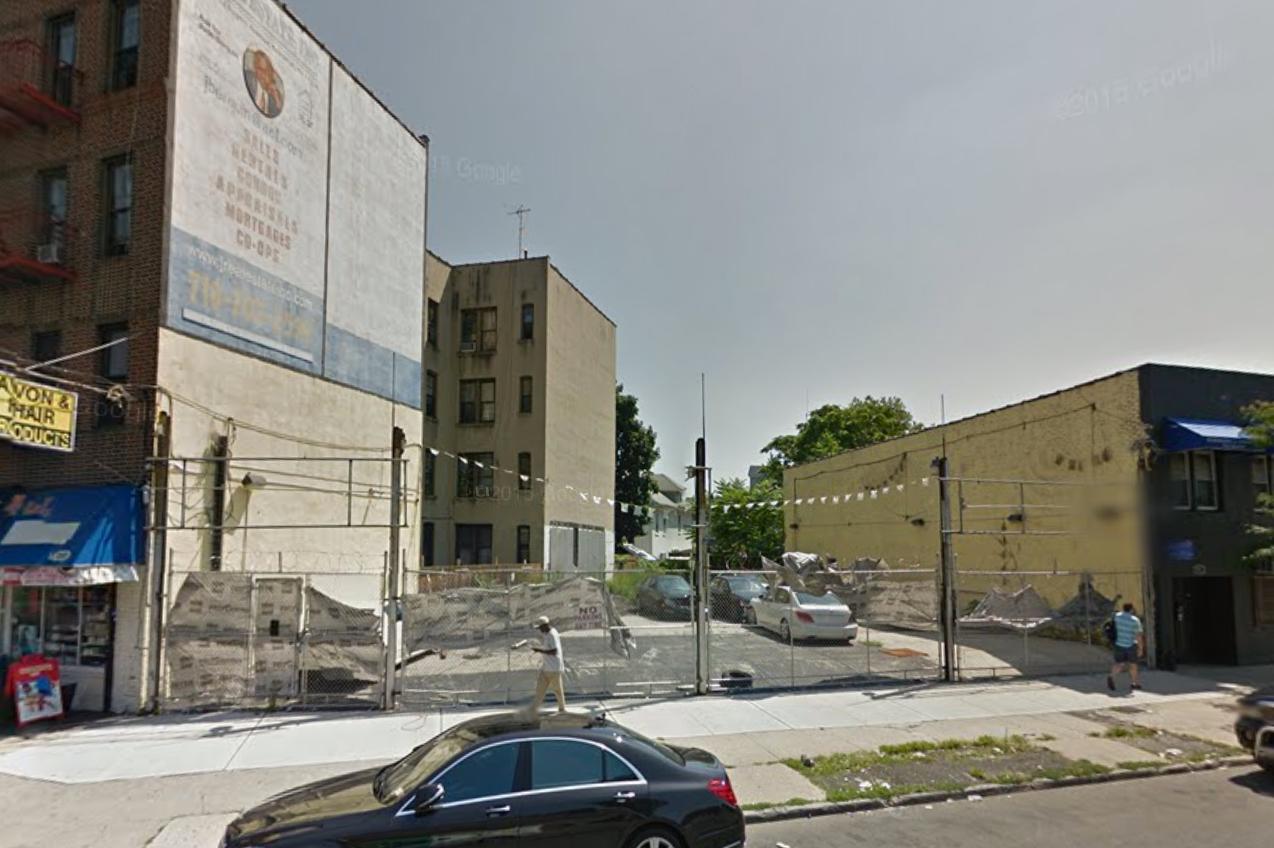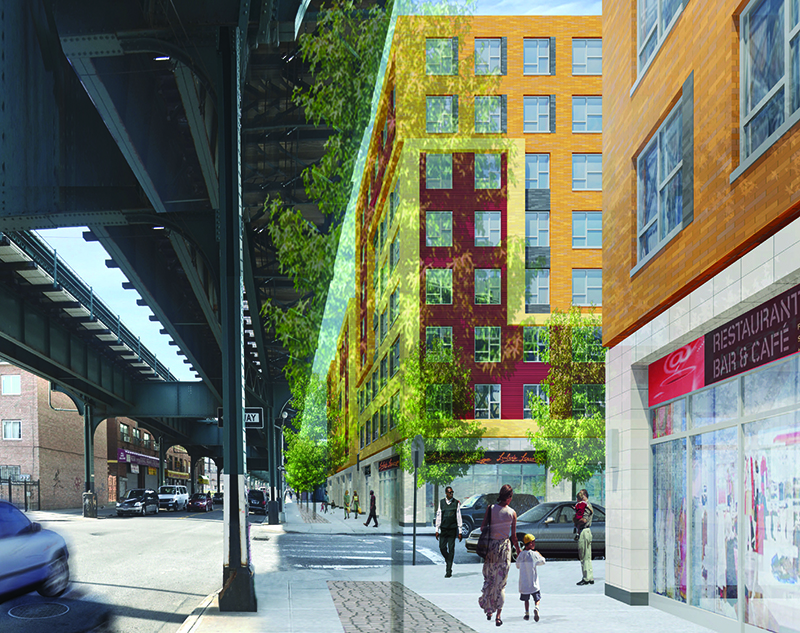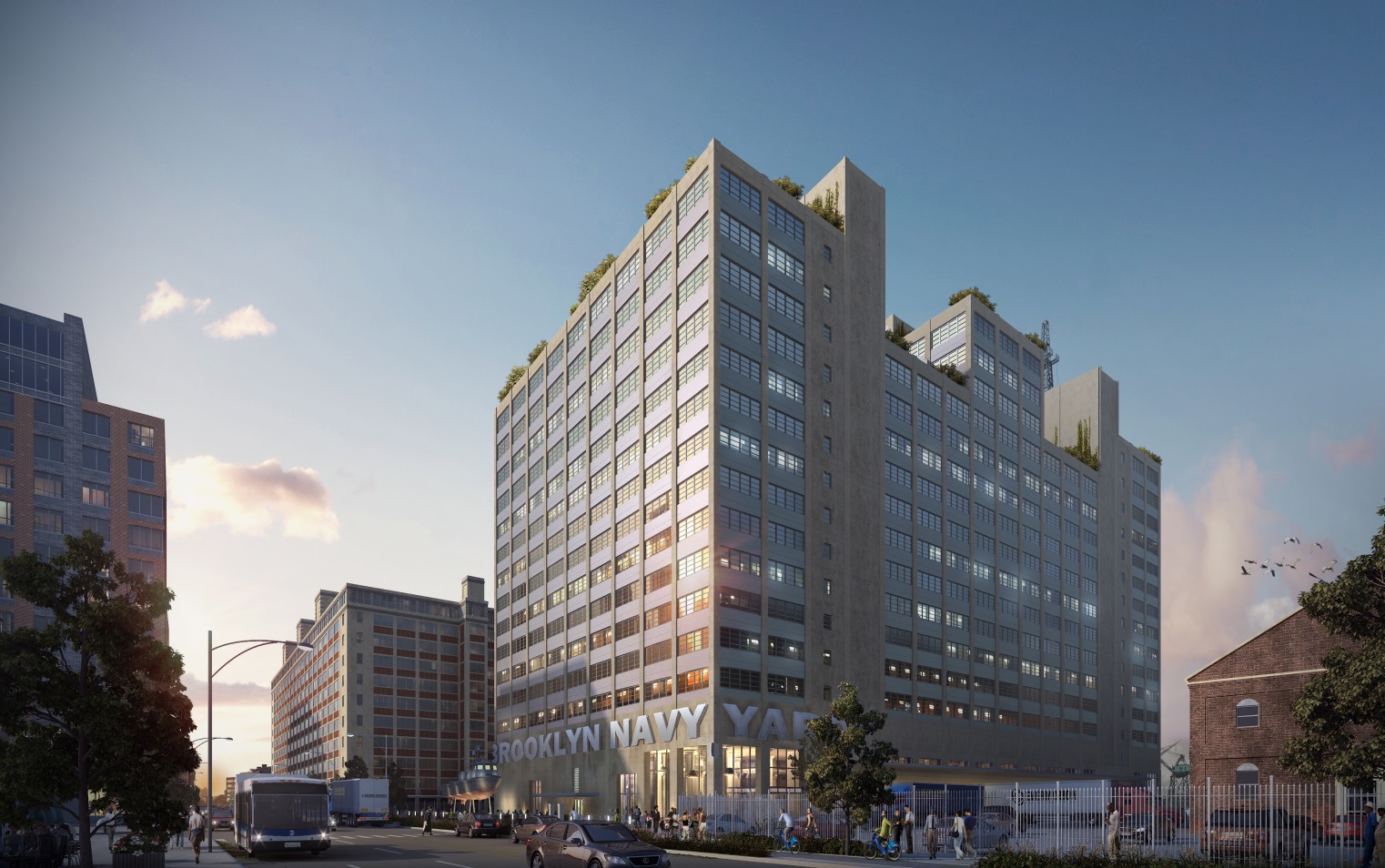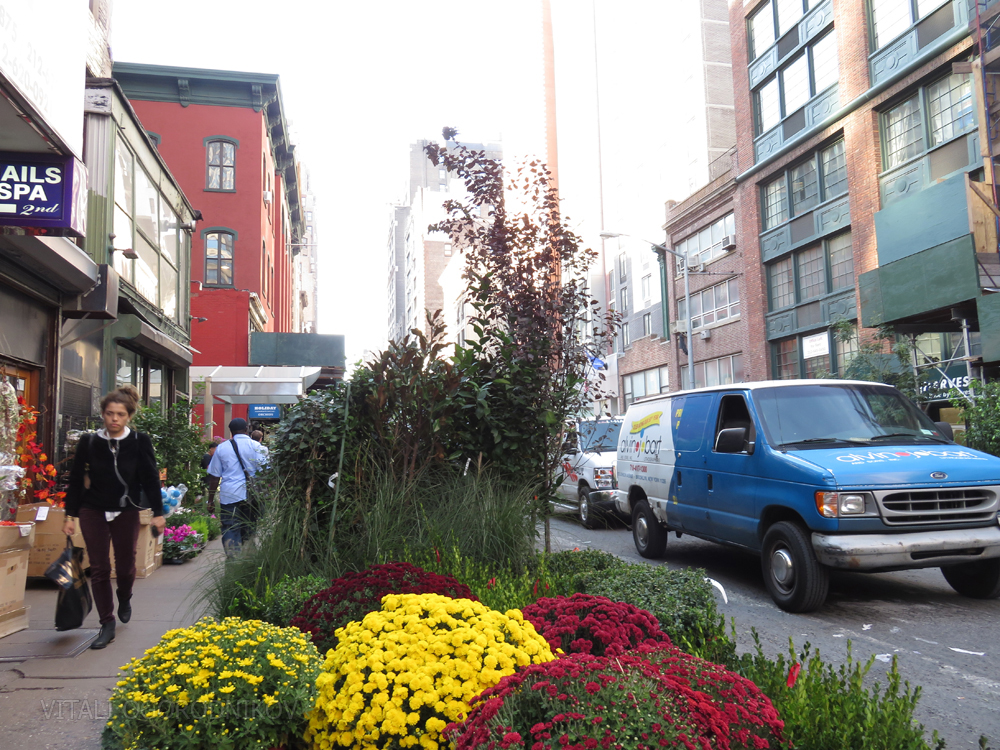Three-Story Mixed-Use Commercial Project Planned At 1693 Flatbush Avenue, Flatlands
Property owner Avraham Tarshish has filed applications for a three-story, 8,600 square-foot mixed-use commercial building at 1693 Flatbush Avenue, in Flatlands, six blocks from the 2 and 5 trains’ stop at Flatbush Avenue/Brooklyn College. The project will have 4,131 square feet of retail space on the ground and second floors, in addition to a 4,469 square-foot health care facility on the second and third floors. Richard Walsh’s Brooklyn-based Citiscape Consulting is the applicant of record.





