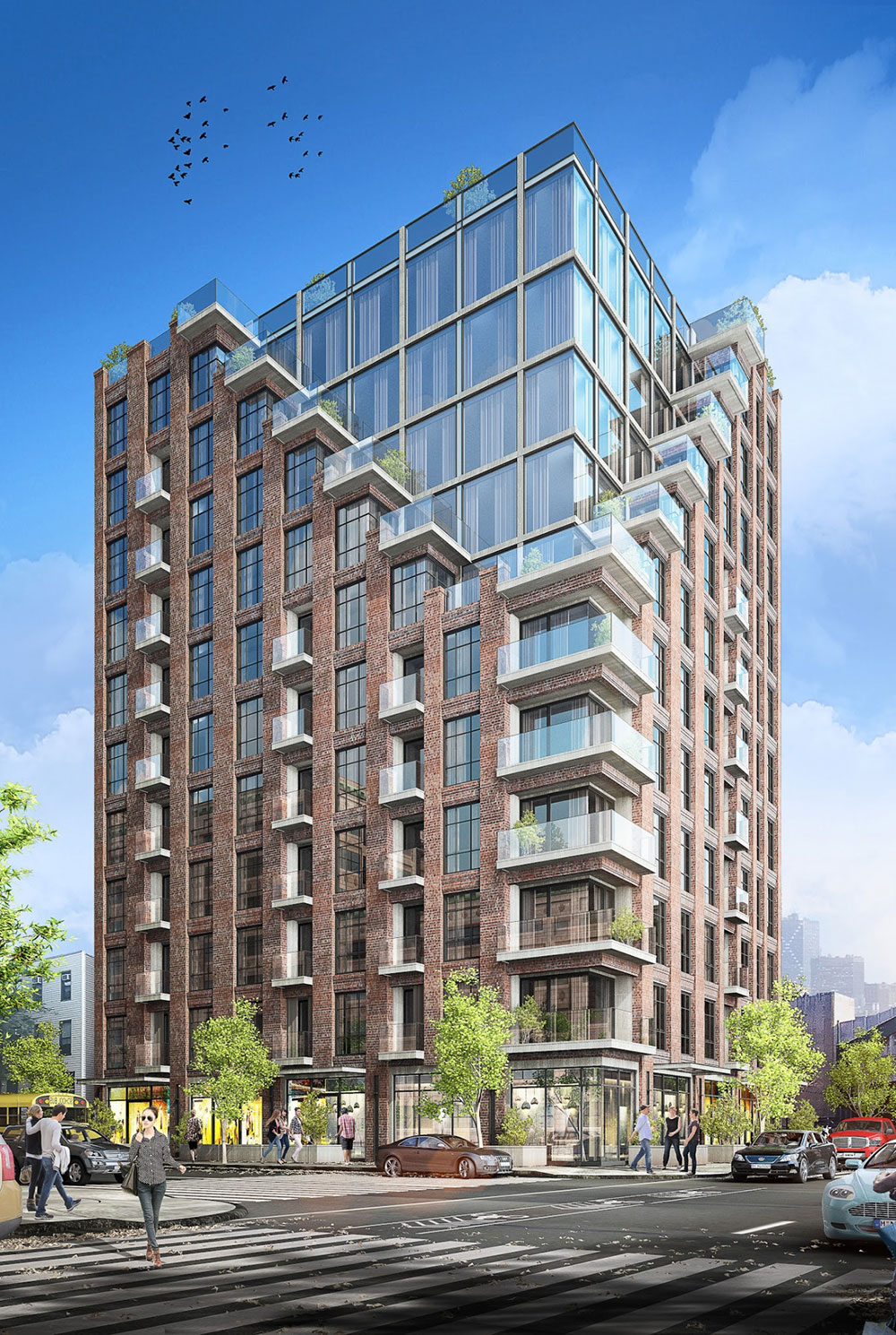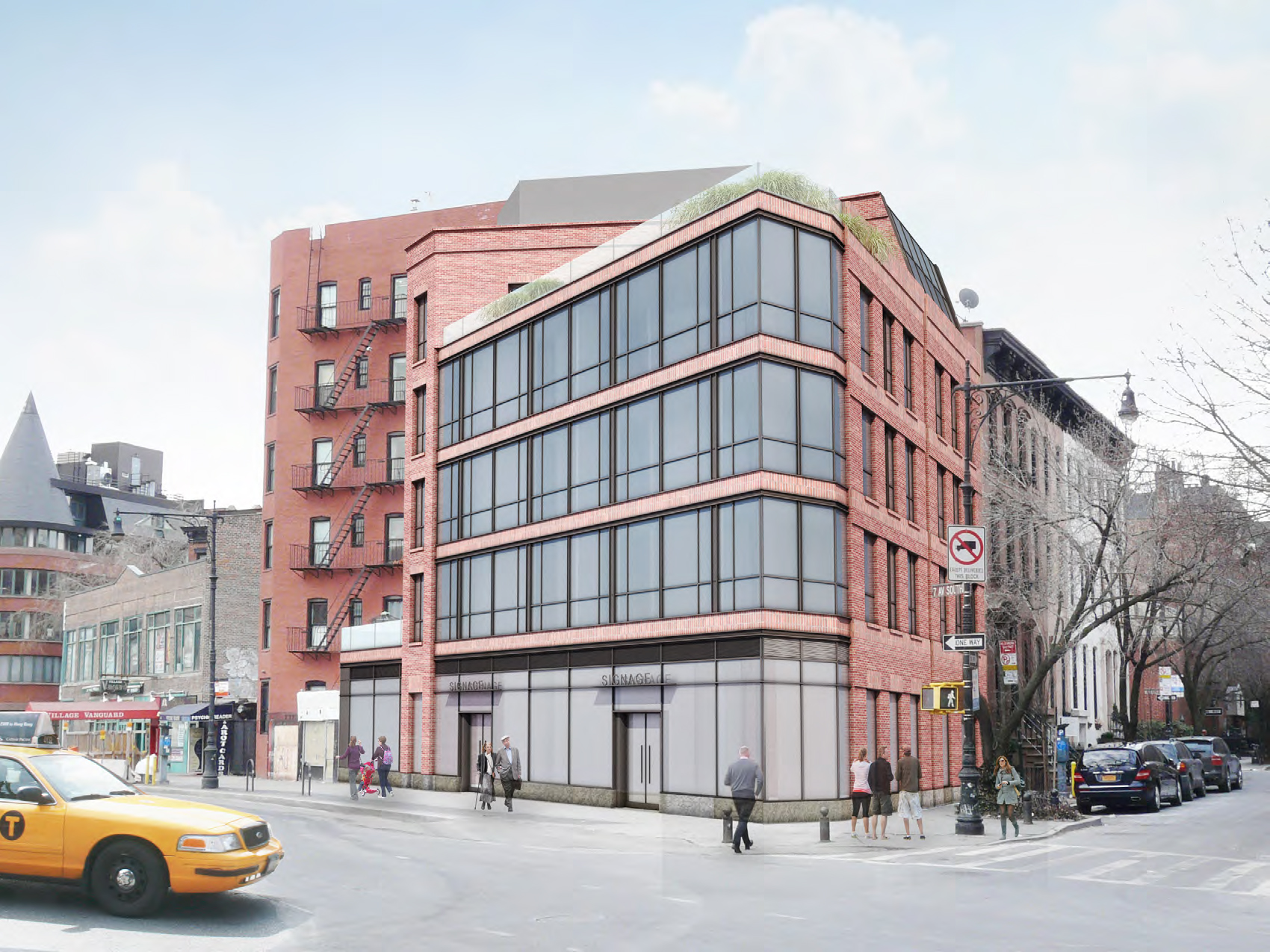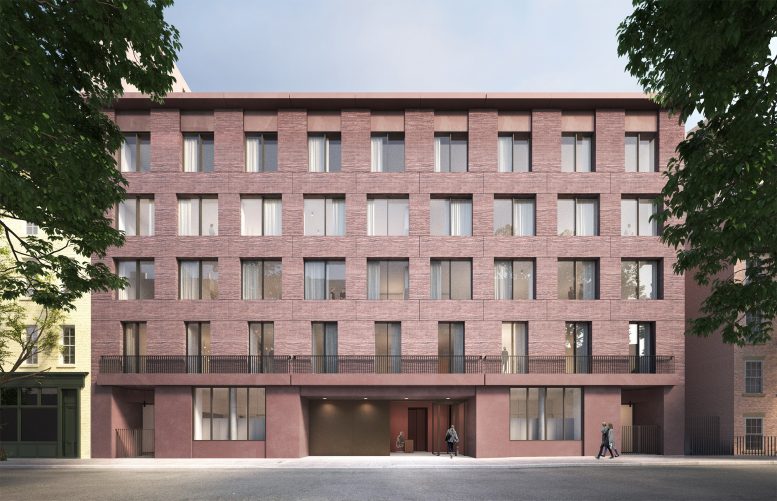New Residential Development Revealed at 441 Fourth Avenue in Park Slope, Brooklyn
Ranco Capital has revealed their latest Park Slope residential development in greater detail with a new batch of architectural renderings. Located at 441 4th Avenue, the 11-story building will comprise 67,000 square feet, which includes a small portion of area dedicated to community facility and commercial use.





