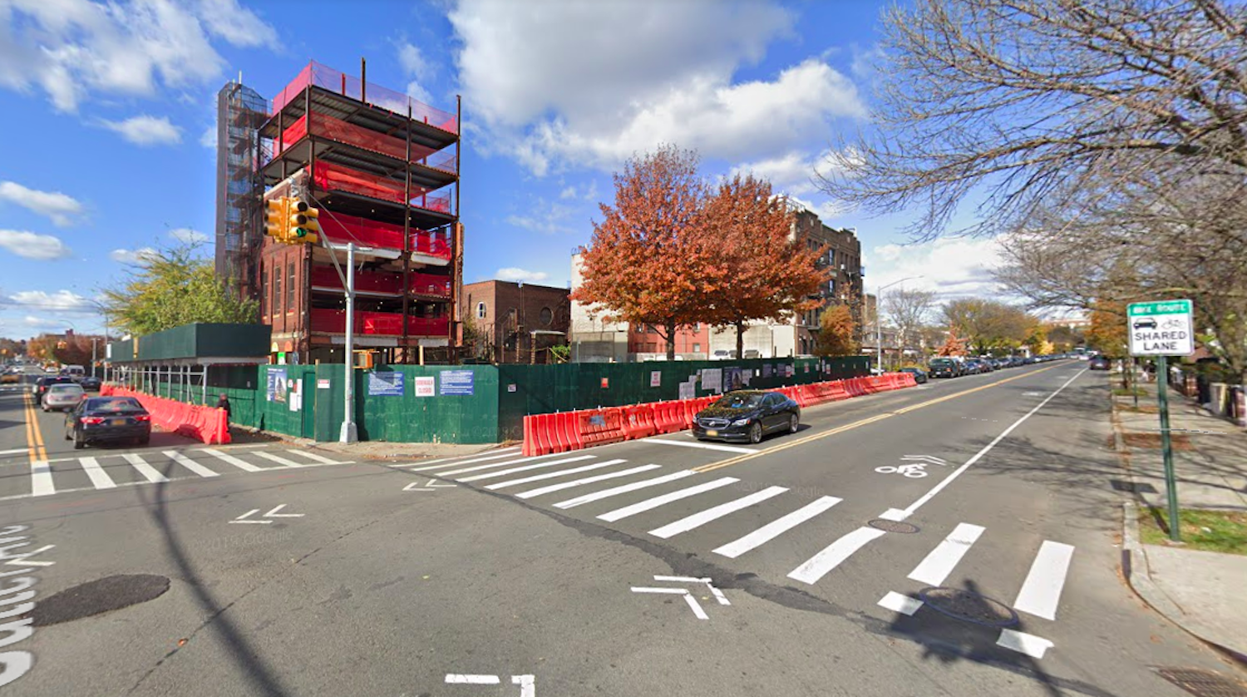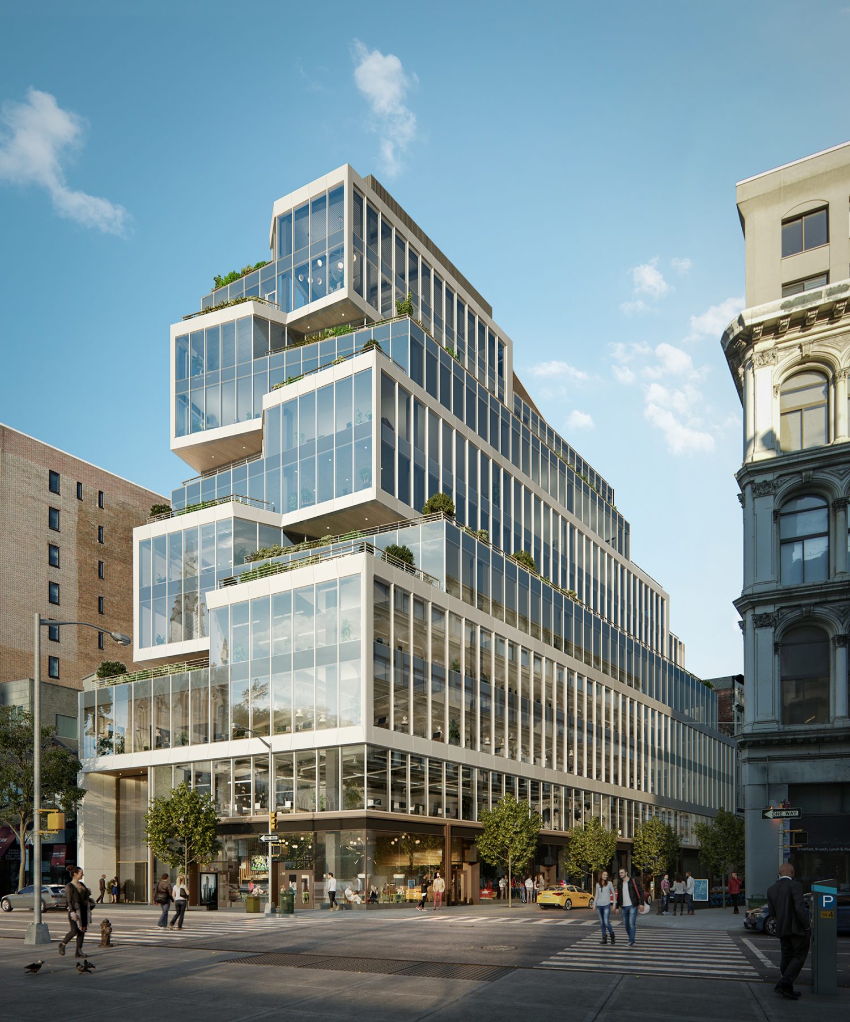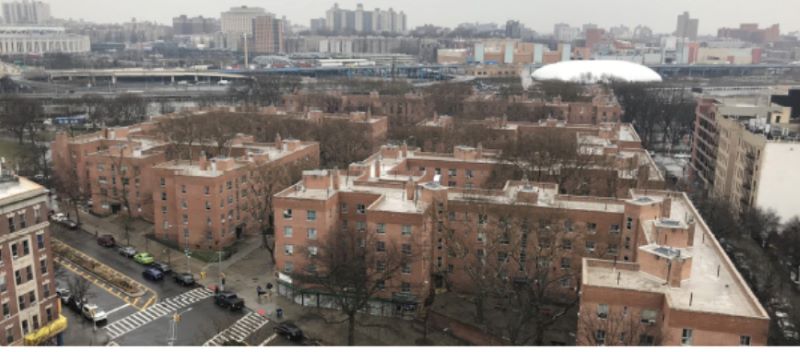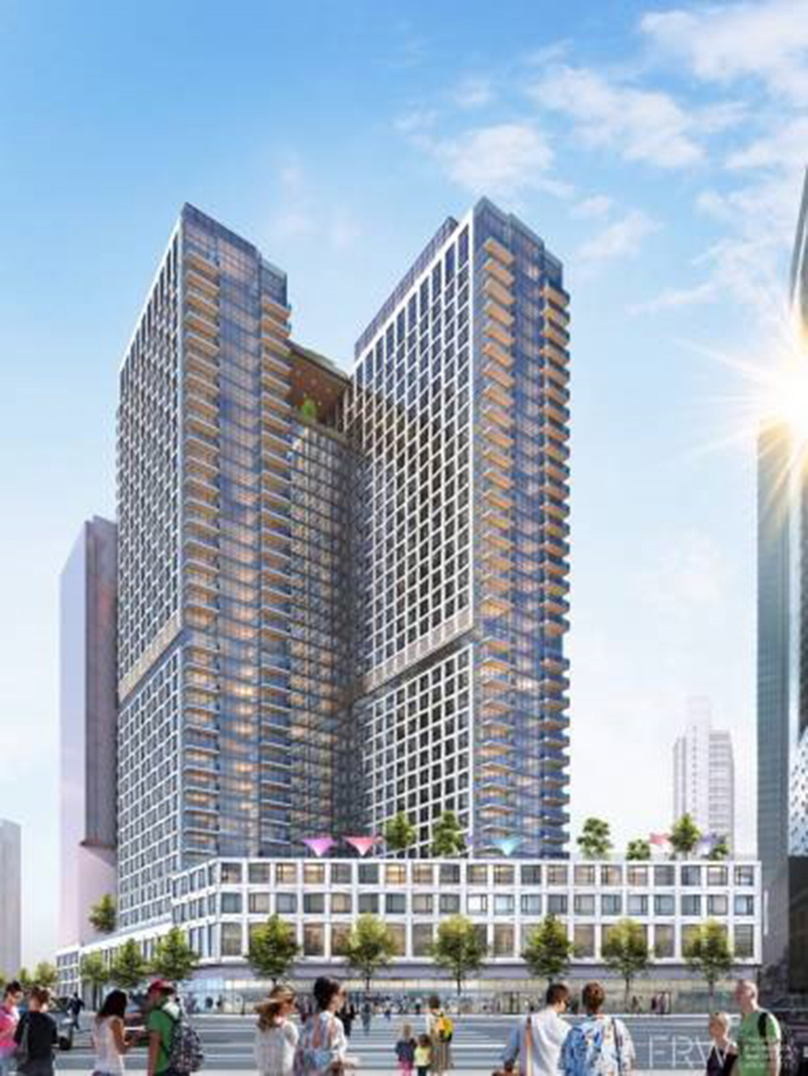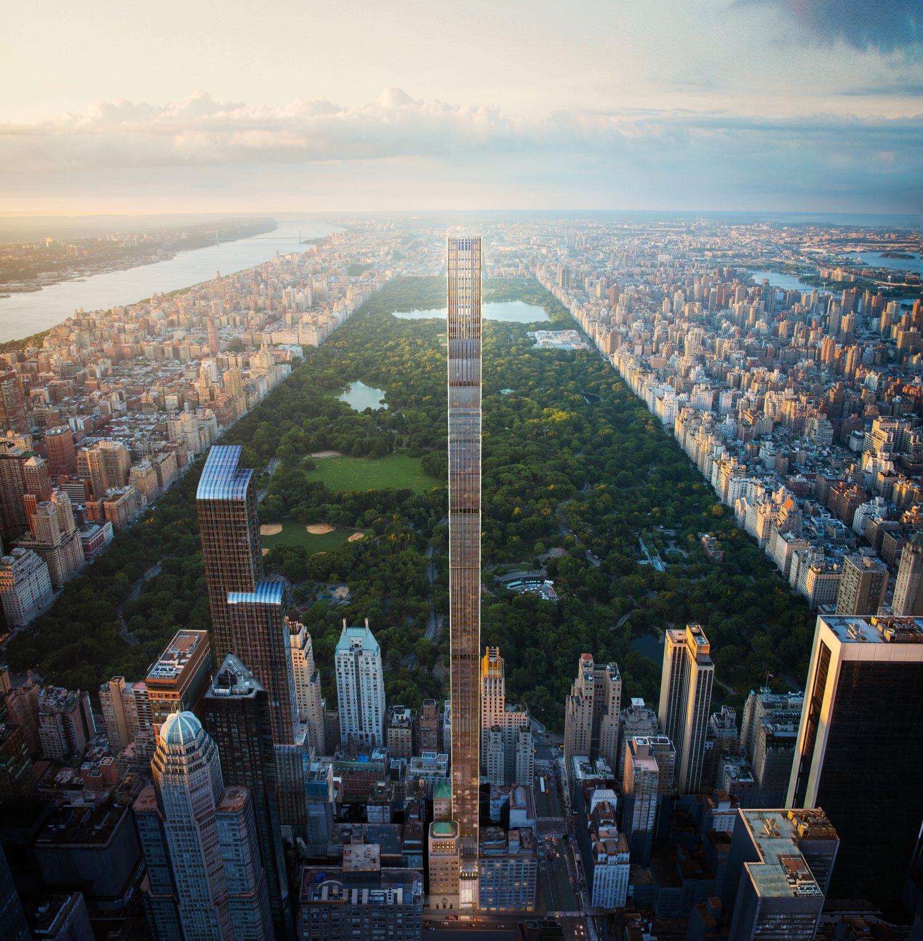Construction is set to resume on The XI, with a revised completion date of “Winter 2024” posted for the stalled two-tower mixed-use project at 76 Eleventh Avenue in Chelsea. Designed by Bjarke Ingels Group and developed by 76 Eleventh Avenue Property Owner LLC, the twisting 26- and 36-story structures have stood topped out and unfinished since late 2019, when reports of trouble began to surface about the former developer, HFZ Capital Group. In late 2021, Steve Witkoff purchased the property in a foreclosure sale for $900 million and partnered with Access Industries and Monroe Capital, and it now appears that the project is back on track, with an updated board at the property listing Suffolk Construction Corporation as the new general contractor, replacing Omnibuild. The full-block site is located adjacent to the High Line and is bound by Tenth Avenue to the east, West Street to the west, West 17th Street to the south, and West 18th Street to the north.

