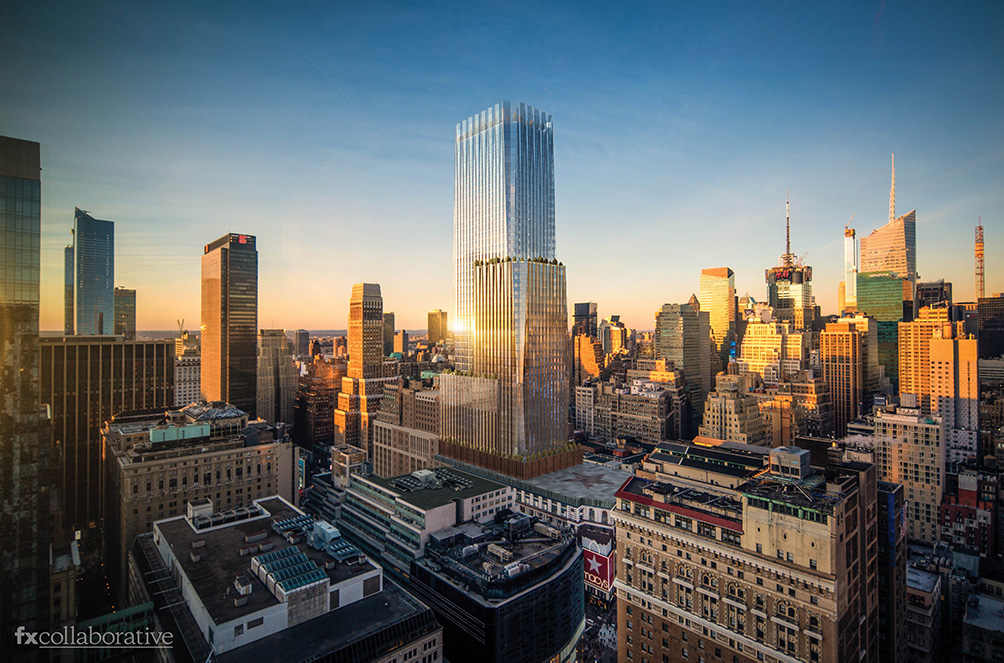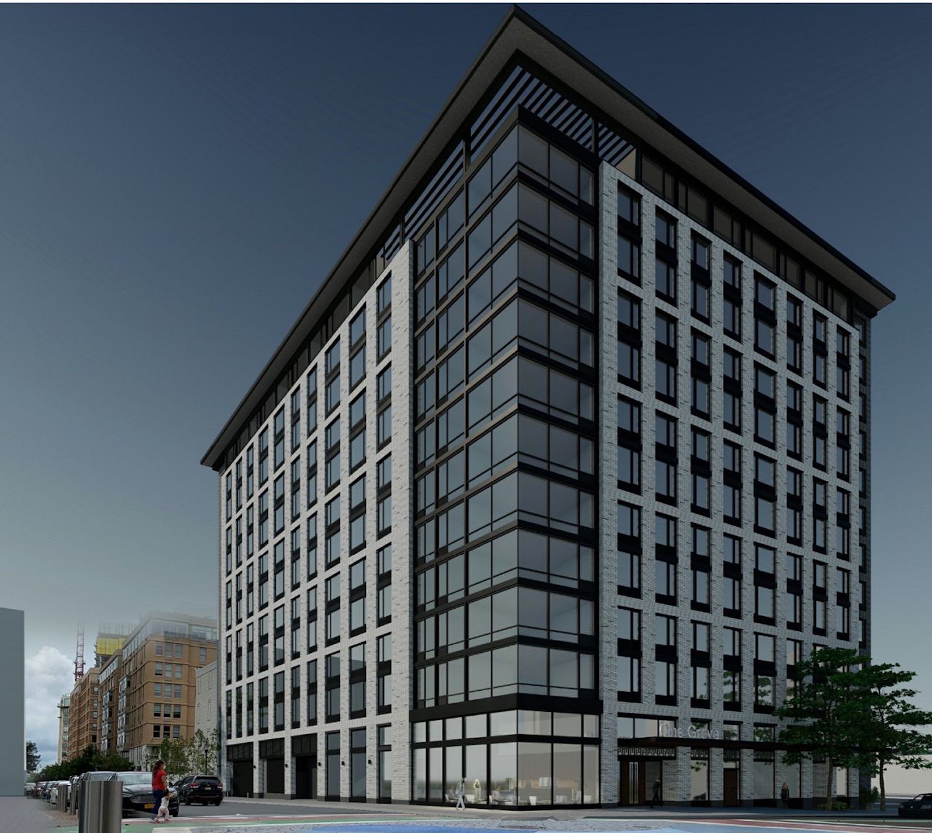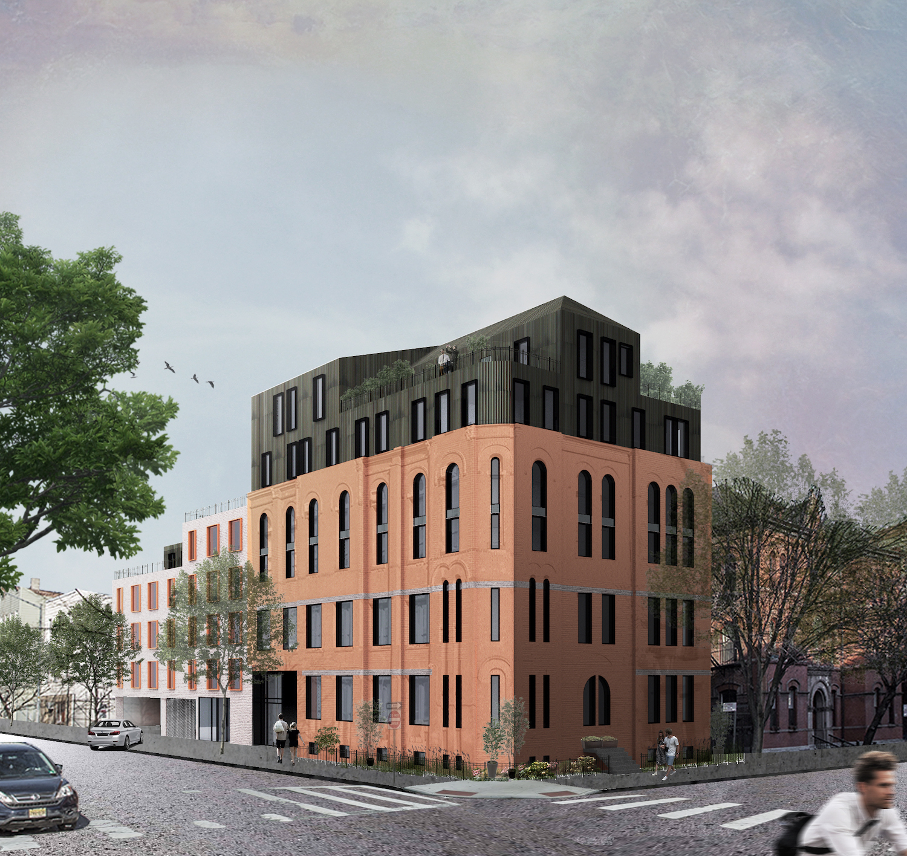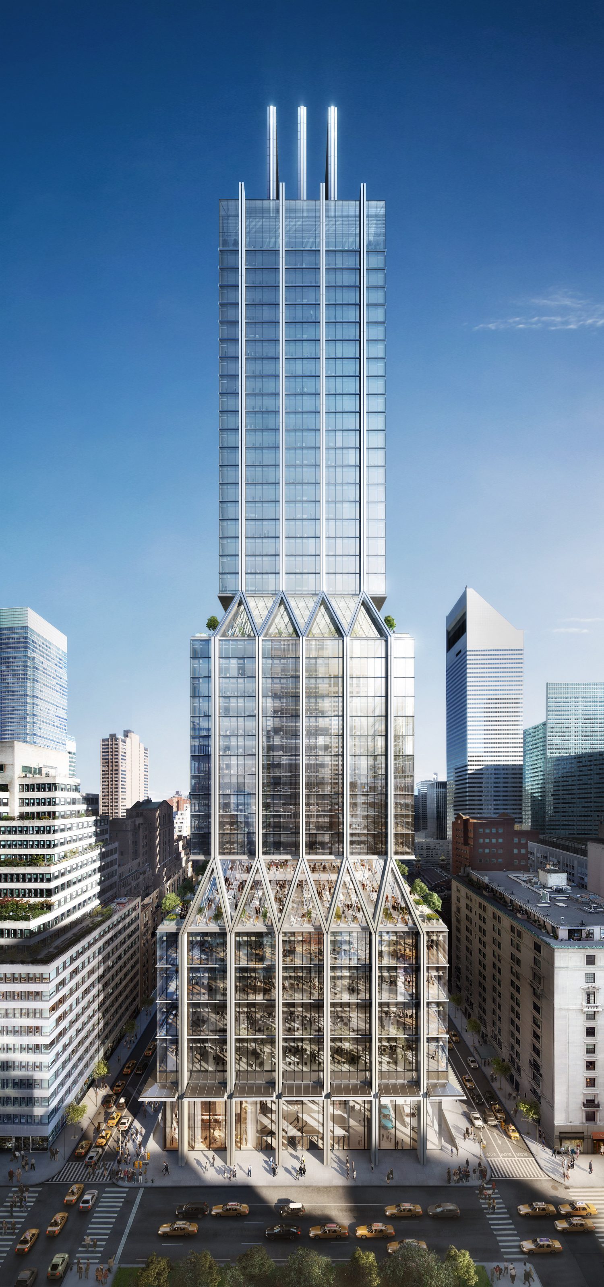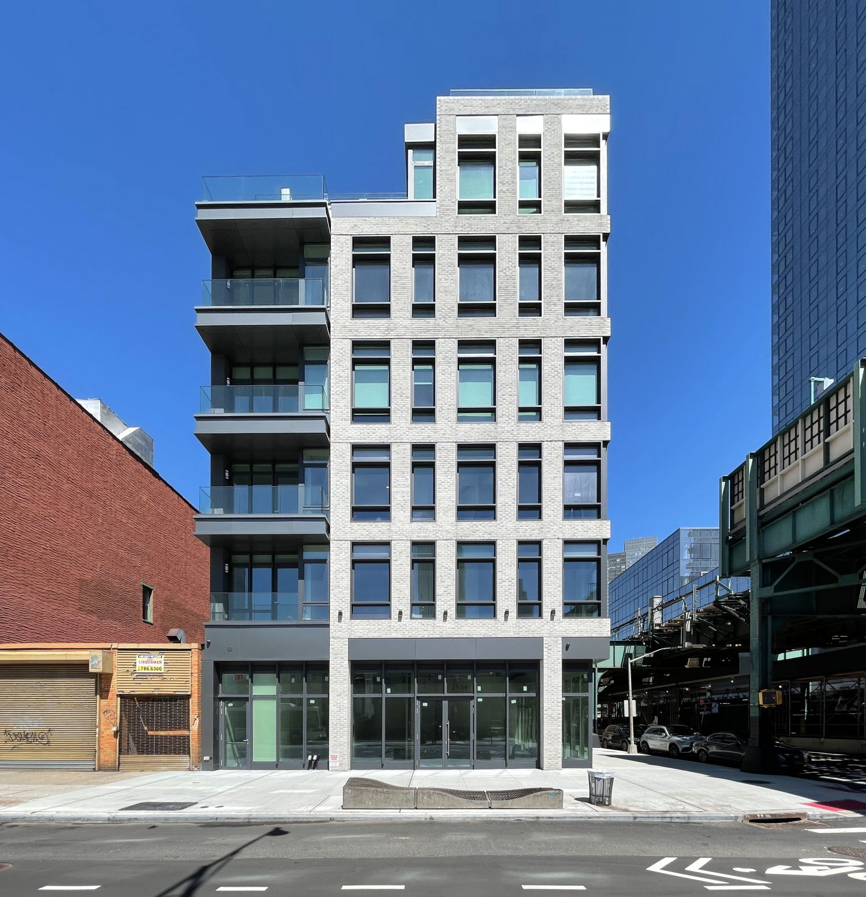Macy’s Unveils Expanded Vison for 900-Foot Skyscraper and Public Plaza at Herald Square Flagship Store
Herald Square may soon be home to a new 900-foot-tall skyscraper perched atop Macy’s historic Herald Square flagship store. In addition to the high-rise tower, the retailer this week announced that the proposed scope of work includes a $235 million investment in the surrounding neighborhood.

