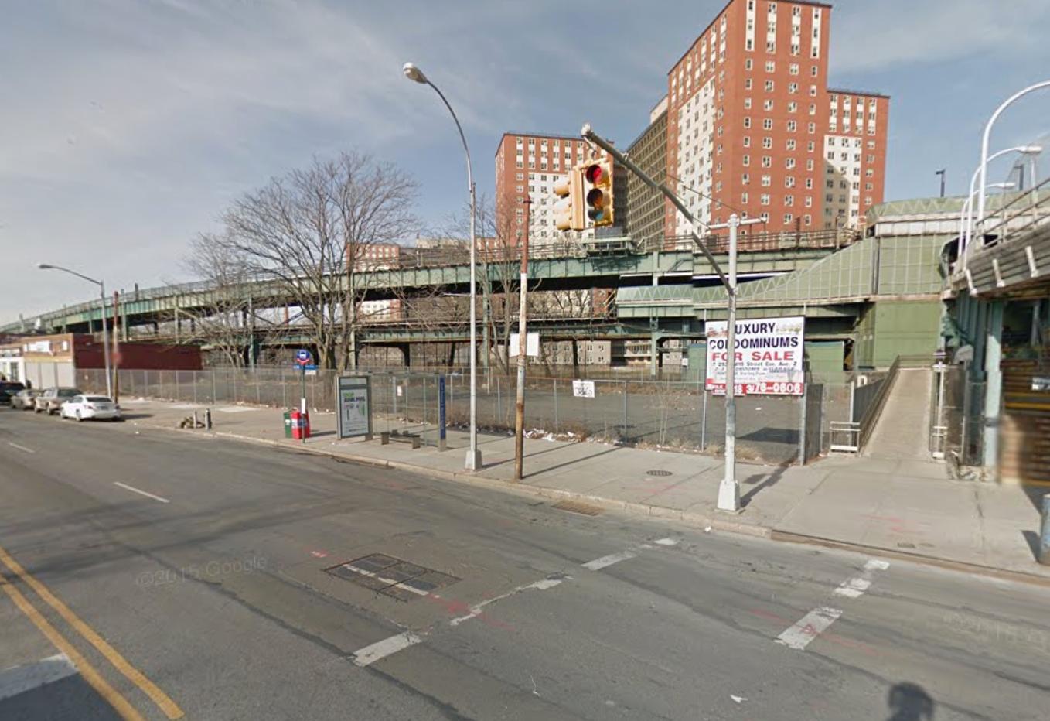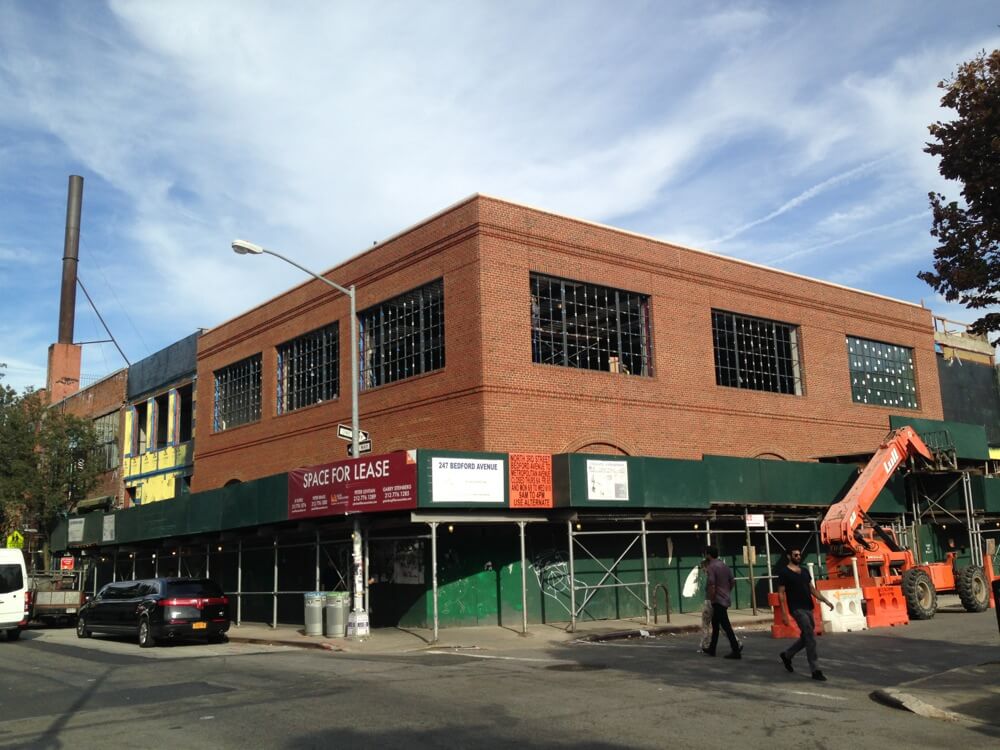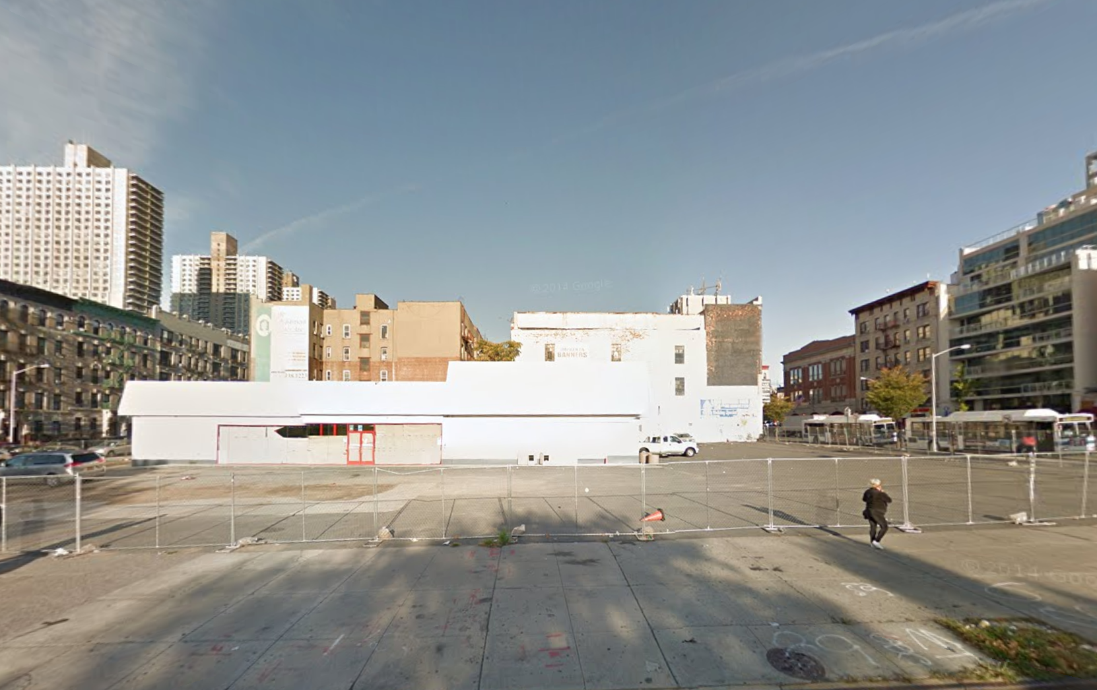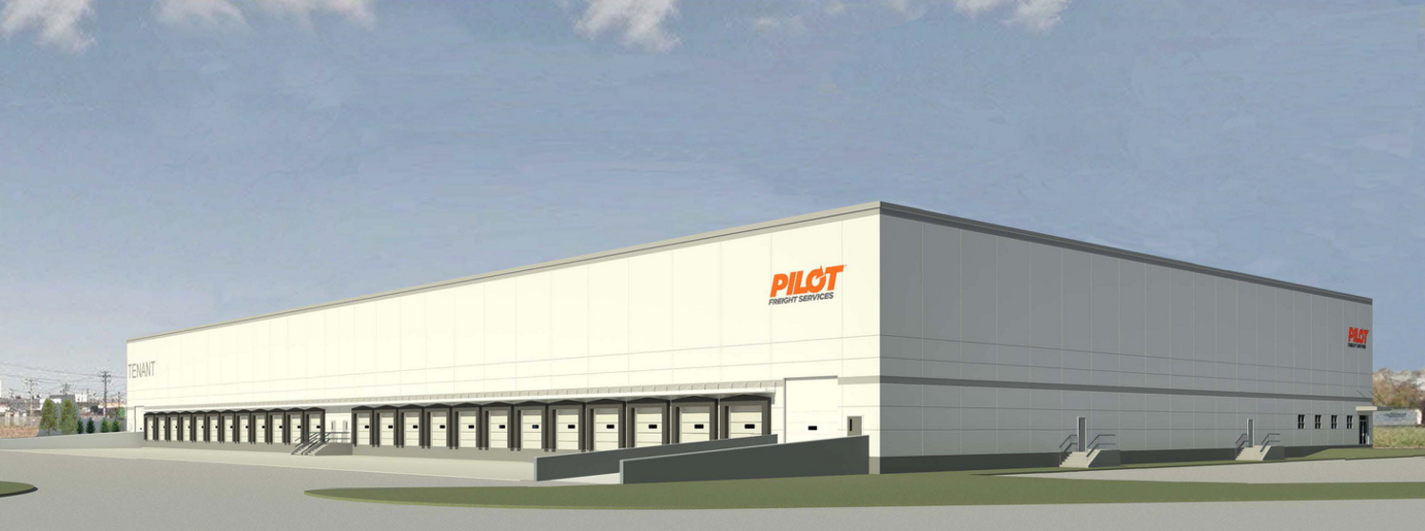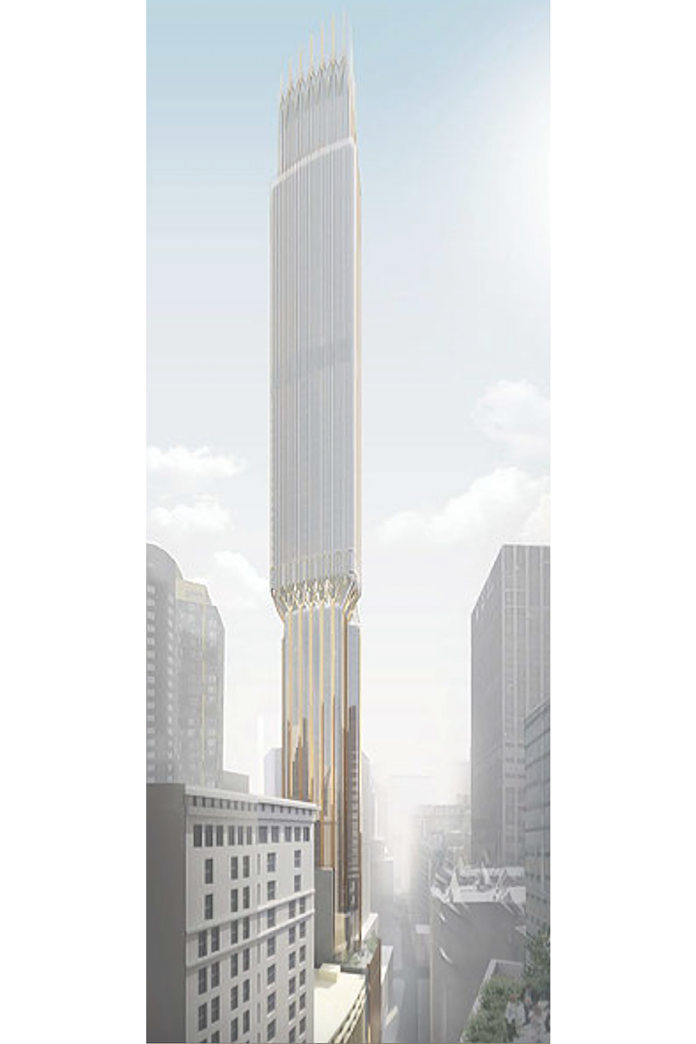Developer Planning Two-Story Amusement Arcade Building at 825 Surf Avenue, Coney Island
Coney Island-based PYE Properties has filed applications for a two-story, 14,517-square-foot commercial building at 825 Surf Avenue, located on the corner of West 8th Street on Coney Island. According to the Schedule A, the 27-foot-tall building will house an amusement arcade, which will help to revitalize the disinvested and still Hurricane Sandy-damaged amusement park. Frank Martarella III’s Staten Island-based thinkDESIGN Architecture is the architect of record. The 15,369-square-foot lot has 213 feet of street frontage and is positioned right below the West 8th Street-New York Aquarium stop on the F/Q trains. PYE Properties acquired the vacant lot in 2015, according to Amusing The Zillion.

