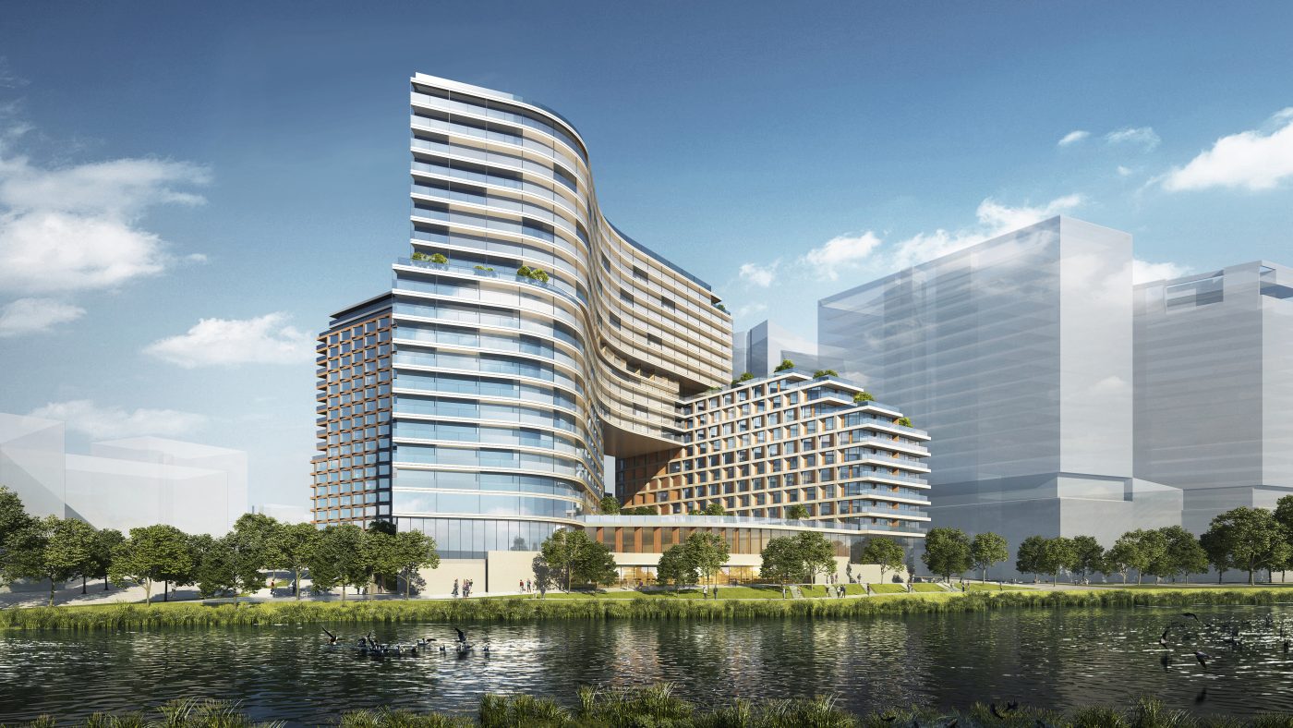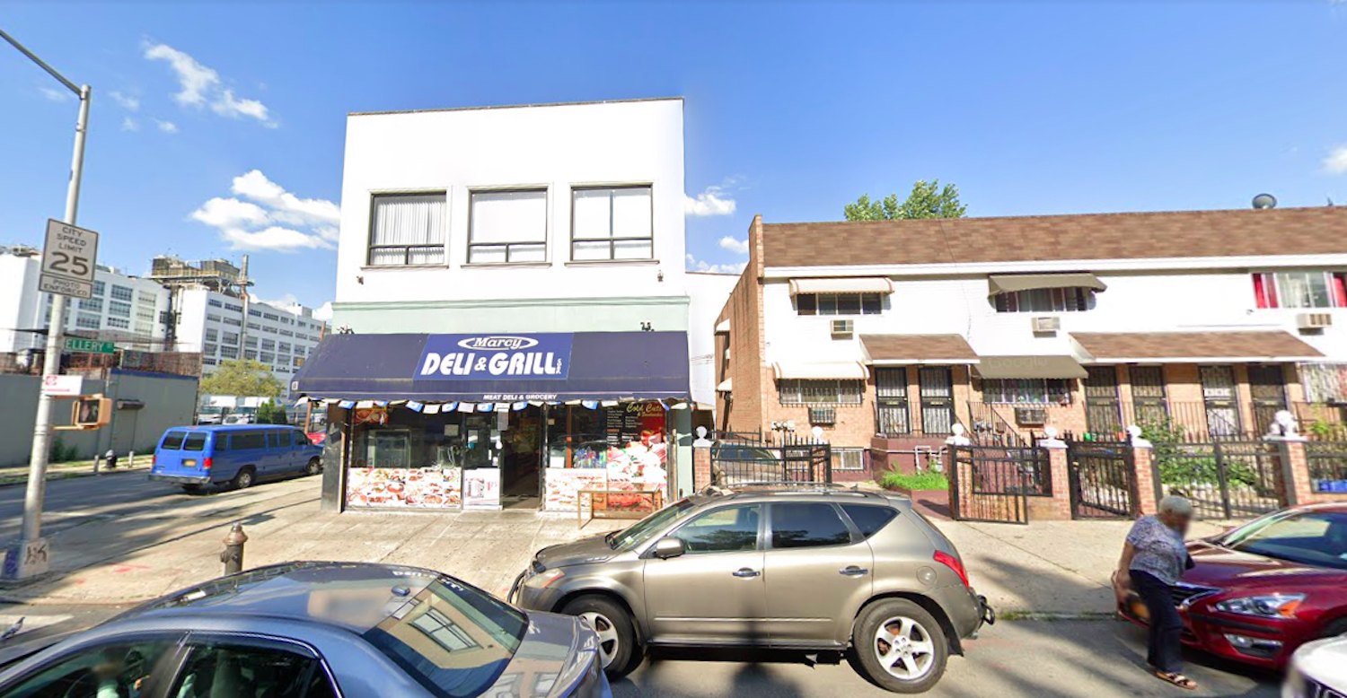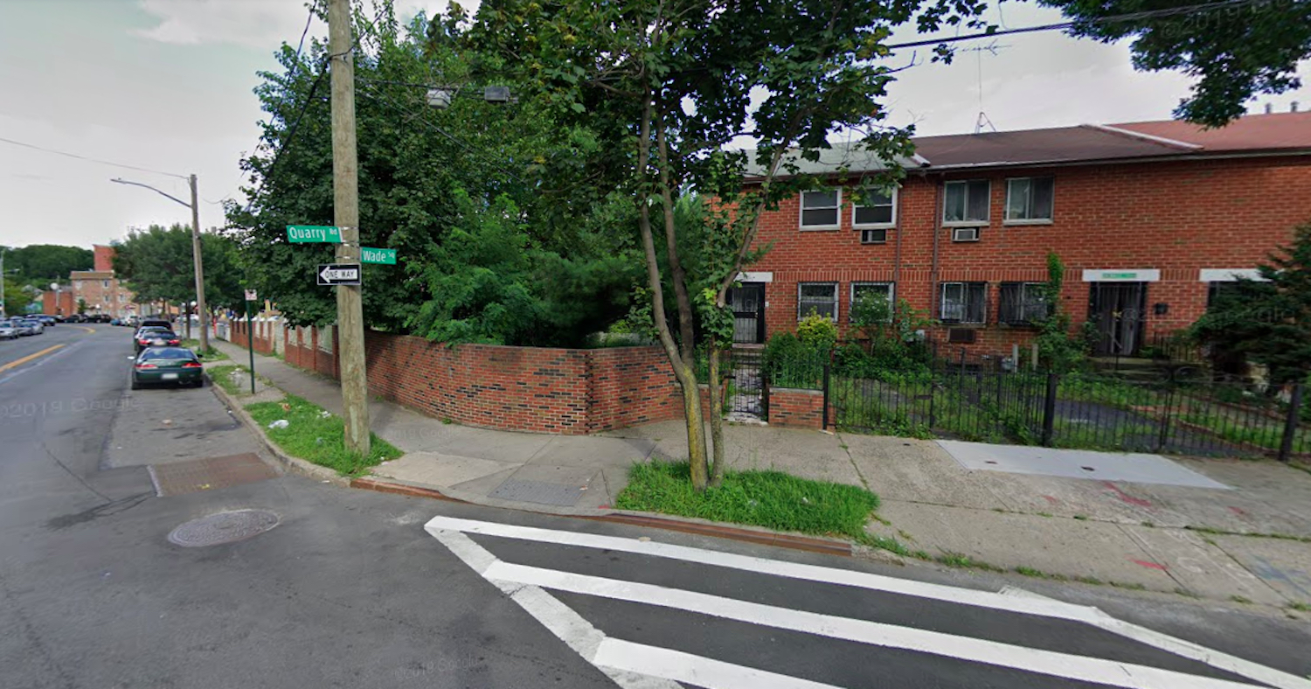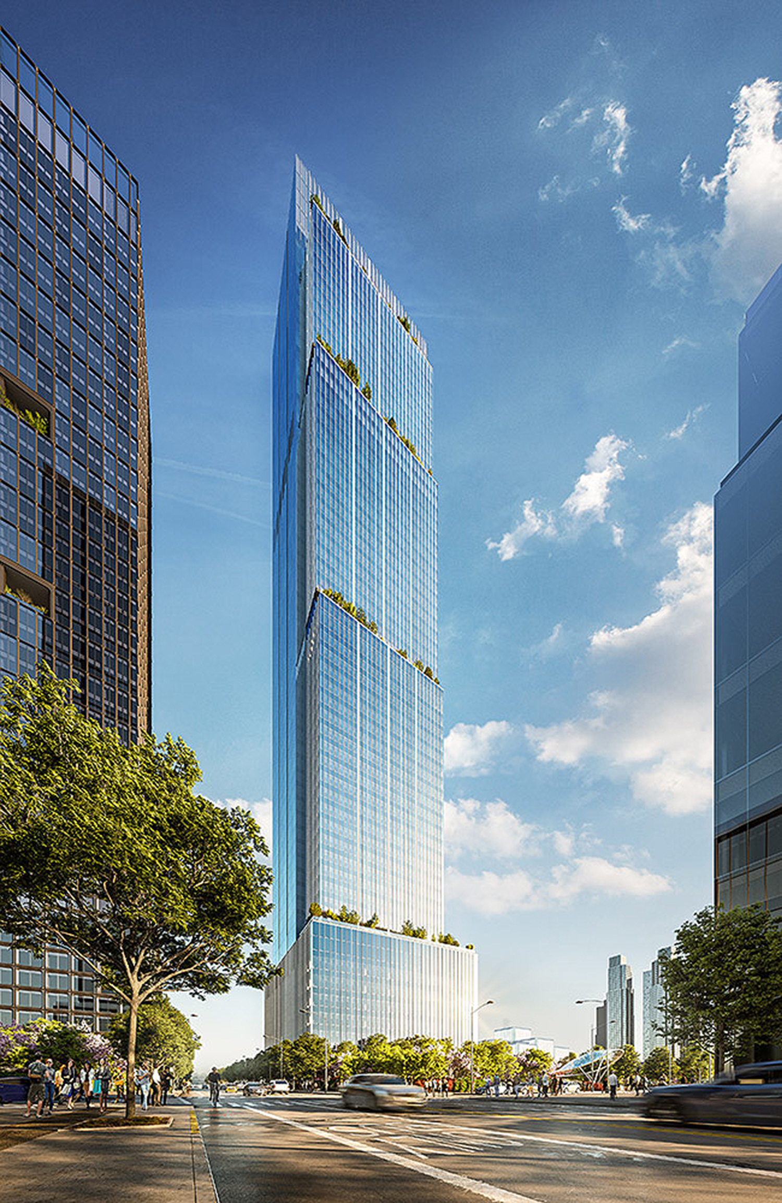Ten Questions With The Developers Of The Special Flushing Waterfront District Master Plan, in Flushing, Queens
Under the consortium of “FWRA LLC,” developers Richard Siu of F&T Group, John Liang of Young Nian Group LLC, and William Xu of United Construction & Development Group recently announced plans for the Special Flushing Waterfront District, a major redevelopment in downtown Flushing, Queens. Designed by Hill West Architects, the master plan would transform an underdeveloped swath of land bound by Flushing Creek, Northern Boulevard, College Point Boulevard, and Roosevelt Avenue into a mixed-use community, while simultaneously restoring and upgrading the neighborhood’s public waterfront access. YIMBY reached out to the development team with ten questions on what’s to come for the project.





